Home Design Ideas

Designed By: Robby & Lisa Griffin
Photos By: Desired Photo
Inspiration for a mid-sized transitional master gray tile and porcelain tile porcelain tile and gray floor bathroom remodel in Houston with dark wood cabinets, gray walls, an undermount sink, quartz countertops, a hinged shower door and beaded inset cabinets
Inspiration for a mid-sized transitional master gray tile and porcelain tile porcelain tile and gray floor bathroom remodel in Houston with dark wood cabinets, gray walls, an undermount sink, quartz countertops, a hinged shower door and beaded inset cabinets

Updating a recently built town home in culver city for a wonderful family was a very enjoyable project for us.
The townhouse bathroom had a basic look and was lacking in both storage and looks. the main part of this project was the custom design and building of the vanity unit and the extra storage with bi-fold doors so not to take up too much space. the floors were done with porcelain tile that mimics the rich look of Calcutta marble.
the large format tile gives a sensation of space and minimalize the amount of grout lines on the floor.
The shower unit received a much-needed high end plumbing fixture and the shower head was raised to a normal height. the walls were tiled with the same floor tile in a staggered pattern.
the bench wall is the center focal point and is boasting a
chiseled texture dark gray tile that is been complimented by the slate shower pan tile work.
notice the bench top and the step into the shower, it is done with a single piece of quartz stone for a clean and grout-less look.

The powder with its dark blue walls and glass vessel sink perfectly reinforce the feeling of the beach and water.
It's also a perfect backdrop for future artwork.

Alyssa Lee Photography
Example of a transitional single-wall light wood floor and beige floor home bar design in Minneapolis with white cabinets, ceramic backsplash, no sink, recessed-panel cabinets, green backsplash and gray countertops
Example of a transitional single-wall light wood floor and beige floor home bar design in Minneapolis with white cabinets, ceramic backsplash, no sink, recessed-panel cabinets, green backsplash and gray countertops

Our clients wanted to update their living room with custom built-in cabinets and add a unique look with the metal fireplace and metal shelving. The results are stunning.

This adorable beach cottage is in the heart of the village of La Jolla in San Diego. The goals were to brighten up the space and be the perfect beach get-away for the client whose permanent residence is in Arizona. Some of the ways we achieved the goals was to place an extra high custom board and batten in the great room and by refinishing the kitchen cabinets (which were in excellent shape) white. We created interest through extreme proportions and contrast. Though there are a lot of white elements, they are all offset by a smaller portion of very dark elements. We also played with texture and pattern through wallpaper, natural reclaimed wood elements and rugs. This was all kept in balance by using a simplified color palate minimal layering.
I am so grateful for this client as they were extremely trusting and open to ideas. To see what the space looked like before the remodel you can go to the gallery page of the website www.cmnaturaldesigns.com
Photography by: Chipper Hatter
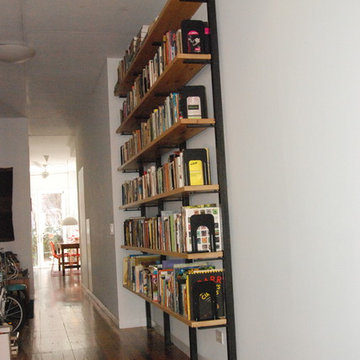
Living room - mid-sized craftsman formal and open concept dark wood floor and brown floor living room idea in New York with white walls, no fireplace and no tv
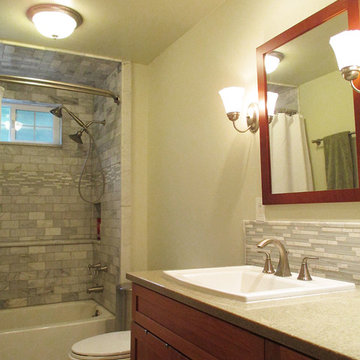
Groundwork Properties, Inc.
Example of a mid-sized transitional 3/4 white tile and stone tile porcelain tile bathroom design in Seattle with a drop-in sink, shaker cabinets, medium tone wood cabinets, solid surface countertops, a two-piece toilet and green walls
Example of a mid-sized transitional 3/4 white tile and stone tile porcelain tile bathroom design in Seattle with a drop-in sink, shaker cabinets, medium tone wood cabinets, solid surface countertops, a two-piece toilet and green walls
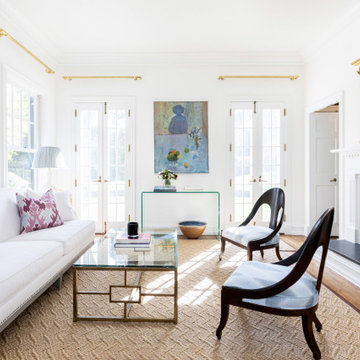
Photography by Kelsey Ann Rose.
Design by Crosby and Co.
Living room library - large transitional open concept dark wood floor and brown floor living room library idea in New York with white walls
Living room library - large transitional open concept dark wood floor and brown floor living room library idea in New York with white walls

This home remodel is a celebration of curves and light. Starting from humble beginnings as a basic builder ranch style house, the design challenge was maximizing natural light throughout and providing the unique contemporary style the client’s craved.
The Entry offers a spectacular first impression and sets the tone with a large skylight and an illuminated curved wall covered in a wavy pattern Porcelanosa tile.
The chic entertaining kitchen was designed to celebrate a public lifestyle and plenty of entertaining. Celebrating height with a robust amount of interior architectural details, this dynamic kitchen still gives one that cozy feeling of home sweet home. The large “L” shaped island accommodates 7 for seating. Large pendants over the kitchen table and sink provide additional task lighting and whimsy. The Dekton “puzzle” countertop connection was designed to aid the transition between the two color countertops and is one of the homeowner’s favorite details. The built-in bistro table provides additional seating and flows easily into the Living Room.
A curved wall in the Living Room showcases a contemporary linear fireplace and tv which is tucked away in a niche. Placing the fireplace and furniture arrangement at an angle allowed for more natural walkway areas that communicated with the exterior doors and the kitchen working areas.
The dining room’s open plan is perfect for small groups and expands easily for larger events. Raising the ceiling created visual interest and bringing the pop of teal from the Kitchen cabinets ties the space together. A built-in buffet provides ample storage and display.
The Sitting Room (also called the Piano room for its previous life as such) is adjacent to the Kitchen and allows for easy conversation between chef and guests. It captures the homeowner’s chic sense of style and joie de vivre.
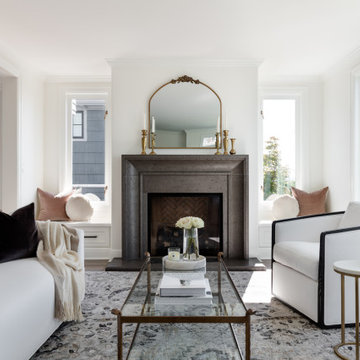
Large transitional formal and enclosed medium tone wood floor and brown floor living room photo in Seattle with white walls, a standard fireplace, a concrete fireplace and no tv
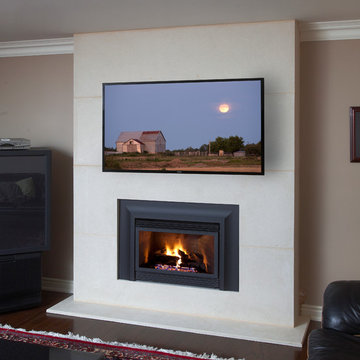
Fireplace. Cast Stone. Cast Stone Mantels. Fireplace Design. Fireplace Design Ideas. Fireplace Mantels. Firpelace Surrounds. Mantel Design. Omega. Omega Mantels. Omega Mantels Of Stone. Cast Stone Fireplace. Modern. Modern Fireplace. Contemporary. Contemporary Fireplace; Contemporary living room. Dark wood floor. Gas fireplace. Fireplace Screen. TV over fireplace. Fireplace makeover.
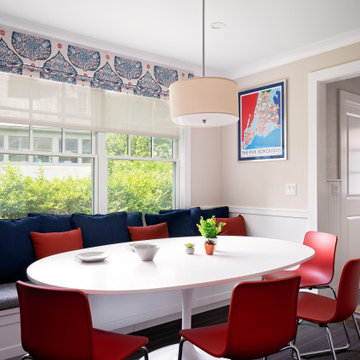
banquette seating fits lots of kids while the oval top keep the flow with no corners to bump into.
Inspiration for a mid-sized transitional dark wood floor, brown floor and wainscoting dining room remodel in New York with beige walls
Inspiration for a mid-sized transitional dark wood floor, brown floor and wainscoting dining room remodel in New York with beige walls
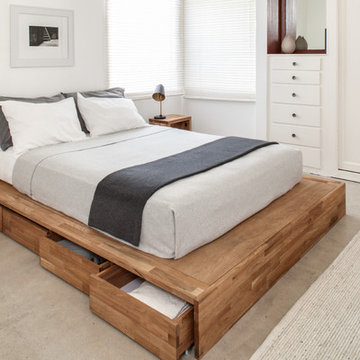
Lose the clunky under-the-bed storage containers and replace them with this clever and convenient alternative. With eight large rolling drawers, the Storage Platform is sure to give your closet or dresser some breathing room. Pair it with the LAXseries Storage Headboard for the ultimate storage combination.
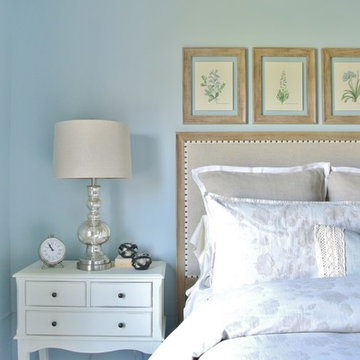
Neutral bedroom with accents of pale blue; botanical prints over bed. Photo by Tanner Beck Photography
Bedroom - mid-sized cottage master carpeted and beige floor bedroom idea in Salt Lake City with blue walls and no fireplace
Bedroom - mid-sized cottage master carpeted and beige floor bedroom idea in Salt Lake City with blue walls and no fireplace
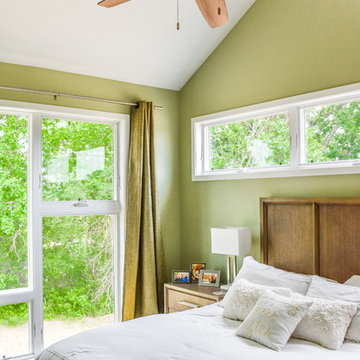
Although small in footprint, this master bedroom feels light and airy due to large window groupings and vaulted ceilings.
Bedroom - small transitional master carpeted and white floor bedroom idea in Minneapolis with green walls
Bedroom - small transitional master carpeted and white floor bedroom idea in Minneapolis with green walls
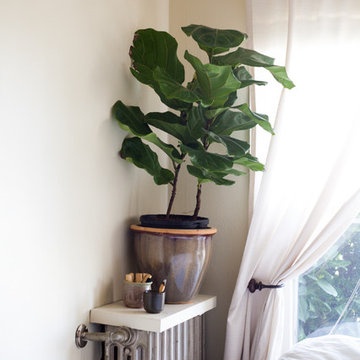
Photo: Ellie Arciaga © 2015 Houzz
Bedroom - small eclectic master medium tone wood floor bedroom idea in Seattle
Bedroom - small eclectic master medium tone wood floor bedroom idea in Seattle

Alex Hayden
Deck - mid-sized cottage backyard deck idea in Seattle with no cover
Deck - mid-sized cottage backyard deck idea in Seattle with no cover

Mid-sized transitional l-shaped dark wood floor open concept kitchen photo in Omaha with an undermount sink, white cabinets, granite countertops, white backsplash, stainless steel appliances, an island, subway tile backsplash and recessed-panel cabinets
Home Design Ideas
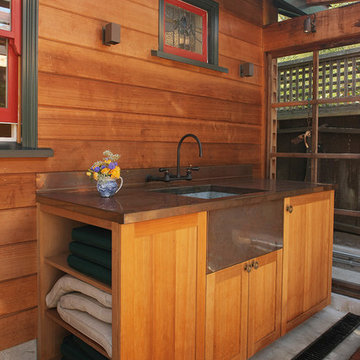
Photo by Langdon Clay
Inspiration for a small craftsman detached studio / workshop shed remodel in San Francisco
Inspiration for a small craftsman detached studio / workshop shed remodel in San Francisco
43
























