Home Design Ideas
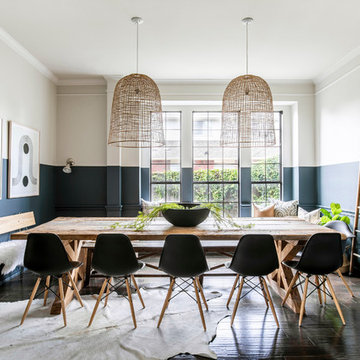
J.Turnbough Photography
Enclosed dining room - mid-sized coastal dark wood floor and brown floor enclosed dining room idea in Dallas with multicolored walls and no fireplace
Enclosed dining room - mid-sized coastal dark wood floor and brown floor enclosed dining room idea in Dallas with multicolored walls and no fireplace
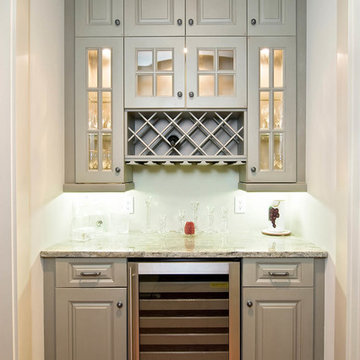
Inspiration for a small transitional single-wall medium tone wood floor and brown floor wet bar remodel in Cleveland with raised-panel cabinets, gray cabinets and granite countertops

Mid-sized elegant girl carpeted and beige floor kids' room photo in Oklahoma City with blue walls

This hallway was part of a larger remodel of an attic space which included the hall, master bedroom, bathroom and nursery. Painted a brilliant white and borrowing light from the frosted, glass inset nursery and bedroom doors, this light hardwood space is lined on one side with custom, built-in storage. Making the most of the sloping eave space and pony wall, there is room for stacking, hanging and multiple drawer depths, very versatile storage. The cut-out pulls and toe-kick registers keep the floor and walkway clear of any extrusions. The hall acts as an extension of the bedrooms, with the narrow bench providing a resting place while getting ready in the morning.
All photos: Josh Partee Photography
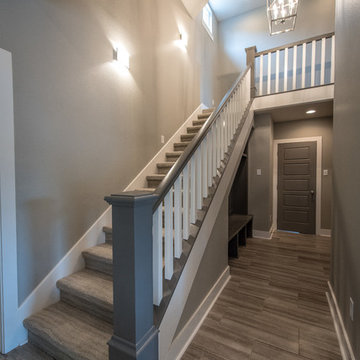
Inspiration for a mid-sized craftsman carpeted straight staircase remodel in Little Rock with carpeted risers

Bathroom - mid-sized transitional master white tile and subway tile porcelain tile, black floor and double-sink bathroom idea in Phoenix with shaker cabinets, white cabinets, an undermount sink, quartz countertops, a hinged shower door, white countertops, a niche and a built-in vanity
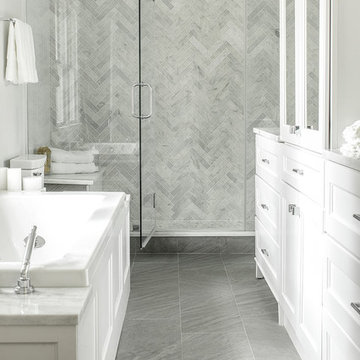
Christian Garibaldi
Bathroom - mid-sized modern master gray tile and subway tile porcelain tile bathroom idea in New York with an undermount sink, white cabinets, marble countertops, gray walls and recessed-panel cabinets
Bathroom - mid-sized modern master gray tile and subway tile porcelain tile bathroom idea in New York with an undermount sink, white cabinets, marble countertops, gray walls and recessed-panel cabinets
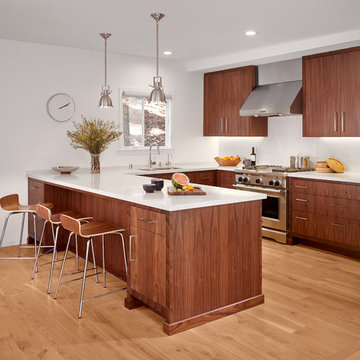
Inspiration for a small contemporary u-shaped medium tone wood floor and brown floor eat-in kitchen remodel in San Francisco with flat-panel cabinets, quartz countertops, stainless steel appliances, a double-bowl sink, dark wood cabinets, white backsplash, stone slab backsplash and a peninsula

This contemporary bathroom features white marble look porcelain tile, navy blue shaker cabinets, an extra large shower with large subway tile in navy blue with mother of pearl accents.
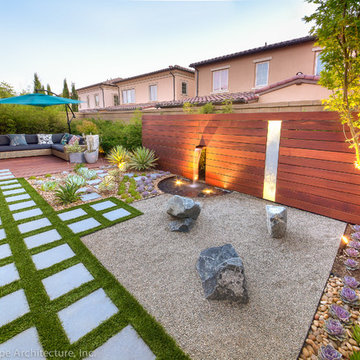
Photography by Studio H Landscape Architecture. Post processing by Isabella Li.
Photo of a small contemporary drought-tolerant and partial sun side yard gravel garden path in Orange County.
Photo of a small contemporary drought-tolerant and partial sun side yard gravel garden path in Orange County.

Kowalske Kitchen & Bath was hired as the bathroom remodeling contractor for this Delafield master bath and closet. This black and white boho bathrooom has industrial touches and warm wood accents.
The original space was like a labyrinth, with a complicated layout of walls and doors. The homeowners wanted to improve the functionality and modernize the space.
The main entry of the bathroom/closet was a single door that lead to the vanity. Around the left was the closet and around the right was the rest of the bathroom. The bathroom area consisted of two separate closets, a bathtub/shower combo, a small walk-in shower and a toilet.
To fix the choppy layout, we separated the two spaces with separate doors – one to the master closet and one to the bathroom. We installed pocket doors for each doorway to keep a streamlined look and save space.
BLACK & WHITE BOHO BATHROOM
This master bath is a light, airy space with a boho vibe. The couple opted for a large walk-in shower featuring a Dreamline Shower enclosure. Moving the shower to the corner gave us room for a black vanity, quartz counters, two sinks, and plenty of storage and counter space. The toilet is tucked in the far corner behind a half wall.
BOHO DESIGN
The design is contemporary and features black and white finishes. We used a white cararra marble hexagon tile for the backsplash and the shower floor. The Hinkley light fixtures are matte black and chrome. The space is warmed up with luxury vinyl plank wood flooring and a teak shelf in the shower.
HOMEOWNER REVIEW
“Kowalske just finished our master bathroom/closet and left us very satisfied. Within a few weeks of involving Kowalske, they helped us finish our designs and planned out the whole project. Once they started, they finished work before deadlines, were so easy to communicate with, and kept expectations clear. They didn’t leave us wondering when their skilled craftsmen (all of which were professional and great guys) were coming and going or how far away the finish line was, each week was planned. Lastly, the quality of the finished product is second to none and worth every penny. I highly recommend Kowalske.” – Mitch, Facebook Review
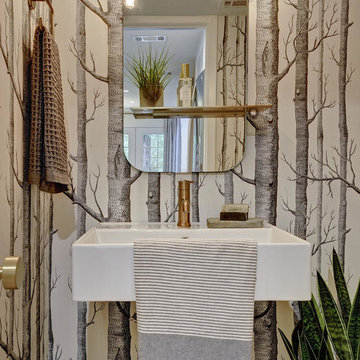
Small minimalist light wood floor and beige floor powder room photo in Austin with a wall-mount sink, multicolored walls and solid surface countertops
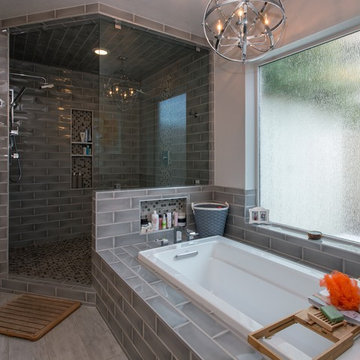
Bathroom - mid-sized contemporary master gray tile and subway tile ceramic tile bathroom idea in Phoenix with beige walls and a niche
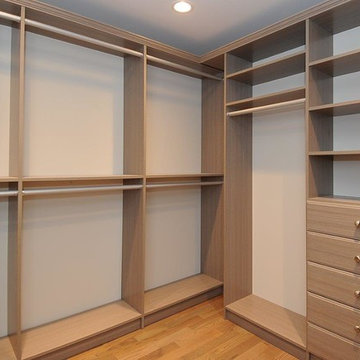
Master closet
Walk-in closet - traditional gender-neutral light wood floor and orange floor walk-in closet idea in New York with flat-panel cabinets and brown cabinets
Walk-in closet - traditional gender-neutral light wood floor and orange floor walk-in closet idea in New York with flat-panel cabinets and brown cabinets
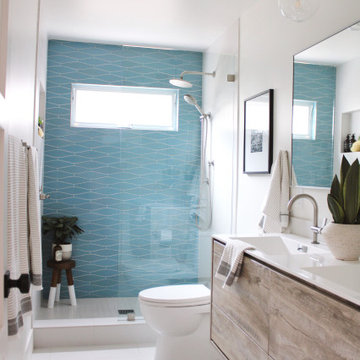
This bathroom makes for a great before and after. The before was a total flashback to design gone wrong. The after is nothing short of stunning.
The beautiful hand made tile is a great focal point and is kept from overpowering the space by keeping it on the back walls only. The other two walls are covered in a stacked rectified porcelain which is also used on the floor.
The modern wood veneer vanity provides plenty of storage for guests. Using a floating vanity versus a floor standing piece helps keep the room feeling open and spacious.

The bathroom features a "wet room" containing tub and shower and a floating vanity.
Bathroom - mid-sized contemporary master blue tile and glass tile ceramic tile and gray floor bathroom idea in Austin with flat-panel cabinets, medium tone wood cabinets, a one-piece toilet, gray walls, a vessel sink, solid surface countertops and white countertops
Bathroom - mid-sized contemporary master blue tile and glass tile ceramic tile and gray floor bathroom idea in Austin with flat-panel cabinets, medium tone wood cabinets, a one-piece toilet, gray walls, a vessel sink, solid surface countertops and white countertops
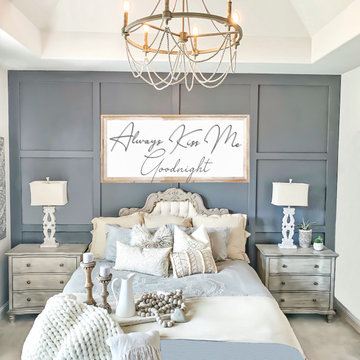
Paris Flea Market Style Master Bedroom Retreat with Gorgeous Beaded Chandelier, Neutral Linens, Modern Board and Batten Accent Wall, and Tufted Antique Headboard
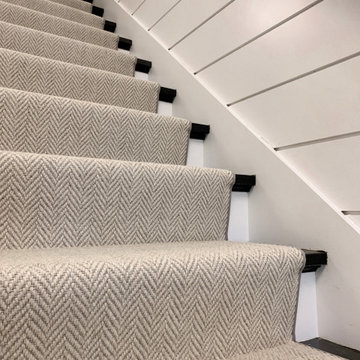
A herringbone carpet that everyone loves. This is Momeni, Heatherly, in the color Cashmere. This is a flat weave wool that is durable while being stylish! The homeowner worked with Interior Designer, Jessica Klein of @ohidesignblog to make this stair and hallway runner come to life! DM us for more information on how to get this carpet into your home!

Photo: Mars Photo and Design © 2017 Houzz. This basement remodel completed by Meadowlark Design + Build included a new bathroom with Marmoleum flooring and a vanity and mirror from Houzz.
Home Design Ideas

This entry way is truly luxurious with a charming locker system with drawers below and cubbies over head, the catch all with a cabinet and drawer (so keys and things will always have a home), and the herringbone installed tile on the floor make this space super convenient for families on the go with all your belongings right where you need them.
52
























