Home Design Ideas
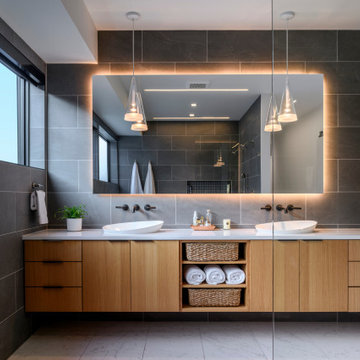
Rift white oak cabinets, quartz counter, and porcelain tile finish the master bath.
Example of a mid-sized trendy gray tile gray floor and double-sink bathroom design in Seattle with flat-panel cabinets, medium tone wood cabinets, a vessel sink, white countertops and a floating vanity
Example of a mid-sized trendy gray tile gray floor and double-sink bathroom design in Seattle with flat-panel cabinets, medium tone wood cabinets, a vessel sink, white countertops and a floating vanity
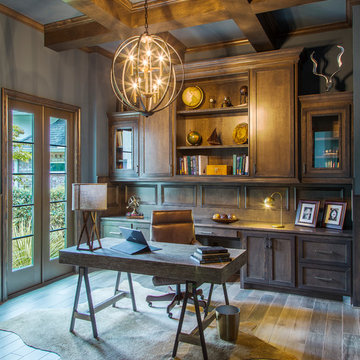
A masculine office full of deep moody grays and wood tones are mixed with mid-century inspired light fixtures. Rustic details are intertwined through the exposed wood beams along the ceiling and cowhide resting beneath the metal legs of the writing desk.
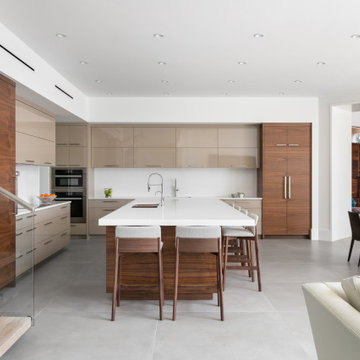
Sweeping views of Downtown Sarasota across the Bay from Bird Key create a dramatic backdrop for this Neo-Modern renovation.
Situated at the corner of a waterfront street, the original home had strong bones and great sight-lines. The owner sought to re-imagine the interiors in a more contemporary style, complementing the owner's eclectic art collection. Echt-Architects worked with the owner closely to realize this collaborative design, with the help of Interior Designer Marie Bowman, and General Contractor Nathan Cross.
The spaces are opened inward toward each other, and out toward the dramatic views. Large format concrete-look porcelain tiles blend them together. A tall walnut-stained front door welcomes guests into the Living Room, with a broad custom concrete fireplace surround with tapering edges, and a soaring walnut paneled over-mantle and ceiling detail.
A broad threshold overlooks the Dining area with Family Room beyond. A large, open Kitchen sits at center stage, with walnut and lacquer finishes. An elegant stair with a center stringer and wood block treads brings you upstairs to the guest suites.
Beside the Family Room, a custom concrete bartop with waterfall and tapering details provides ample space for relaxation and play.

Small transitional kids' white tile and subway tile white floor and single-sink bathroom photo in St Louis with dark wood cabinets, a two-piece toilet, green walls, an undermount sink, quartz countertops, white countertops and a built-in vanity

The homeowners wanted to open up their living and kitchen area to create a more open plan. We relocated doors and tore open a wall to make that happen. New cabinetry and floors where installed and the ceiling and fireplace where painted. This home now functions the way it should for this young family!

Example of a huge transitional single-wall medium tone wood floor eat-in kitchen design in Minneapolis with an undermount sink, blue cabinets, granite countertops, white backsplash, ceramic backsplash, paneled appliances, an island, blue countertops and shaker cabinets
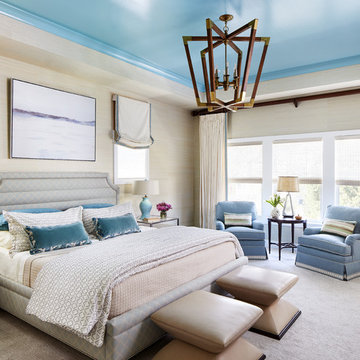
We used family-friendly interiors using cheerful colors reminiscent of the beach - sand, sea-grass, water, and sky. To avoid feeling overly coastal, we made a point to incorporate the colors they love in subtle ways.
Project designed by Boston interior design studio Dane Austin Design. They serve Boston, Cambridge, Hingham, Cohasset, Newton, Weston, Lexington, Concord, Dover, Andover, Gloucester, as well as surrounding areas.
For more about Dane Austin Design, click here: https://daneaustindesign.com/
To learn more about this project, click here: https://daneaustindesign.com/arlington-residence
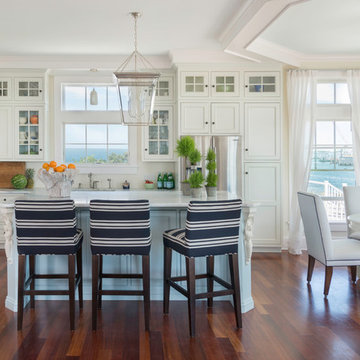
Nat Rea
Mid-sized beach style medium tone wood floor eat-in kitchen photo in Providence with recessed-panel cabinets, white cabinets, marble countertops, white backsplash, ceramic backsplash, stainless steel appliances and an island
Mid-sized beach style medium tone wood floor eat-in kitchen photo in Providence with recessed-panel cabinets, white cabinets, marble countertops, white backsplash, ceramic backsplash, stainless steel appliances and an island

Completed in 2017, this single family home features matte black & brass finishes with hexagon motifs. We selected light oak floors to highlight the natural light throughout the modern home designed by architect Ryan Rodenberg. Joseph Builders were drawn to blue tones so we incorporated it through the navy wallpaper and tile accents to create continuity throughout the home, while also giving this pre-specified home a distinct identity.
---
Project designed by the Atomic Ranch featured modern designers at Breathe Design Studio. From their Austin design studio, they serve an eclectic and accomplished nationwide clientele including in Palm Springs, LA, and the San Francisco Bay Area.
For more about Breathe Design Studio, see here: https://www.breathedesignstudio.com/
To learn more about this project, see here: https://www.breathedesignstudio.com/cleanmodernsinglefamily

Staircase - mid-sized rustic wooden l-shaped cable railing staircase idea in Denver with wooden risers

Small trendy master gray tile and porcelain tile ceramic tile and gray floor doorless shower photo with flat-panel cabinets, brown cabinets, a two-piece toilet, white walls, a drop-in sink and a hinged shower door
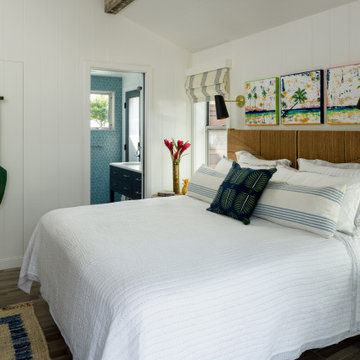
Inspiration for a mid-sized coastal guest porcelain tile, gray floor, exposed beam and wall paneling bedroom remodel in Hawaii with white walls

Jessie Preza Photography
Example of a large trendy multicolored two-story wood house exterior design in Jacksonville with a metal roof and a hip roof
Example of a large trendy multicolored two-story wood house exterior design in Jacksonville with a metal roof and a hip roof
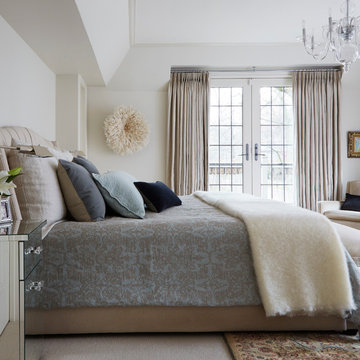
Example of a mid-sized transitional master carpeted bedroom design in Chicago with white walls
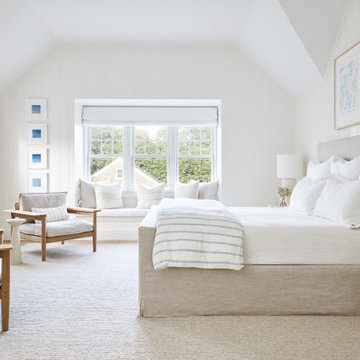
Interior Design, Custom Furniture Design & Art Curation by Chango & Co.
Mid-sized beach style master brown floor, medium tone wood floor and vaulted ceiling bedroom photo in New York with white walls, a standard fireplace and a stone fireplace
Mid-sized beach style master brown floor, medium tone wood floor and vaulted ceiling bedroom photo in New York with white walls, a standard fireplace and a stone fireplace
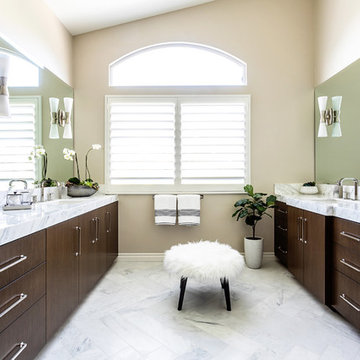
Photographed by Stephanie Wiley
Mid-sized transitional master white tile and marble tile marble floor and white floor double shower photo in Los Angeles with flat-panel cabinets, brown cabinets, an undermount sink, marble countertops, a hinged shower door and white countertops
Mid-sized transitional master white tile and marble tile marble floor and white floor double shower photo in Los Angeles with flat-panel cabinets, brown cabinets, an undermount sink, marble countertops, a hinged shower door and white countertops
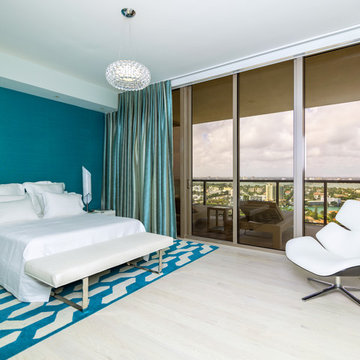
Example of a mid-sized trendy master carpeted bedroom design in Miami with gray walls and no fireplace
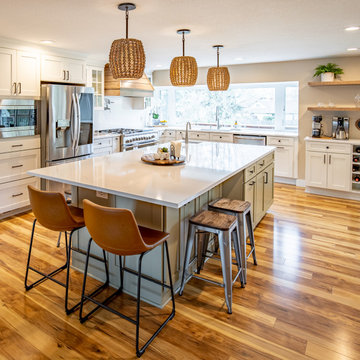
Open concept kitchen - large transitional l-shaped bamboo floor and brown floor open concept kitchen idea in Portland with an undermount sink, flat-panel cabinets, white cabinets, quartz countertops, white backsplash, quartz backsplash, stainless steel appliances, an island and white countertops
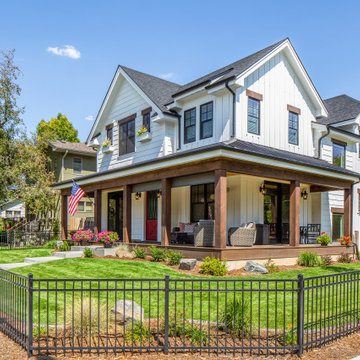
Modern Farmhouse
Inspiration for a large farmhouse white two-story mixed siding house exterior remodel in Denver with a mixed material roof
Inspiration for a large farmhouse white two-story mixed siding house exterior remodel in Denver with a mixed material roof
Home Design Ideas
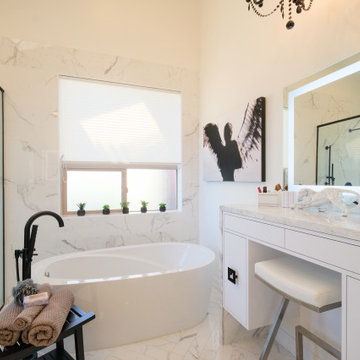
Bathroom - large contemporary master gray tile and mosaic tile multicolored floor, marble floor and double-sink bathroom idea in San Diego with flat-panel cabinets, white cabinets, white walls, marble countertops, gray countertops, a built-in vanity, a one-piece toilet and an undermount sink
37
























