Home Design Ideas
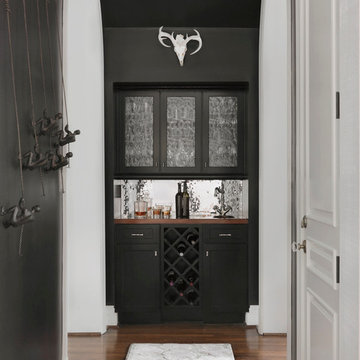
The black cabinets are offset with white trim and a mirrored back splash. Fun accessories including a found animal scull and wrought iron climbing men add playfulness to this wet Bar.

Neutral Nursery
Mid-sized elegant dark wood floor, brown floor and wallpaper nursery photo in Boston with beige walls
Mid-sized elegant dark wood floor, brown floor and wallpaper nursery photo in Boston with beige walls
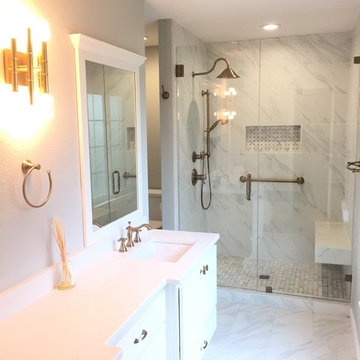
Example of a large transitional master white tile and marble tile marble floor and white floor alcove shower design in Albuquerque with shaker cabinets, white cabinets, beige walls, an undermount sink, marble countertops, a hinged shower door and white countertops

Eat-in kitchen - large transitional u-shaped medium tone wood floor and brown floor eat-in kitchen idea in DC Metro with an undermount sink, recessed-panel cabinets, white cabinets, quartz countertops, white backsplash, ceramic backsplash, stainless steel appliances, an island and white countertops
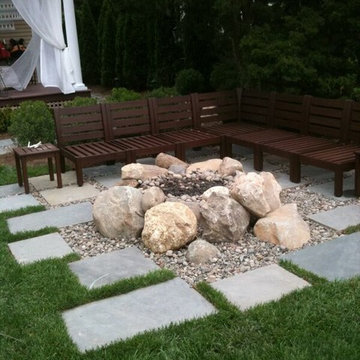
Inspiration for a mid-sized traditional partial sun backyard formal garden in Other with a fire pit.

A modern rustic black and white kitchen on Lake Superior in northern Minnesota. Complete with a French Le CornuFe cooking range & Sub-Zero refrigeration and wine storage units. The sink is made by Galley and the decorative hardware and faucet by Waterworks.
photo credit: Alyssa Lee

Example of a small trendy beige tile and porcelain tile ceramic tile powder room design in Chicago with beige walls, a vessel sink, wood countertops, brown countertops, a floating vanity and medium tone wood cabinets

Peter Krupenye Photography
Bedroom - large contemporary master dark wood floor bedroom idea in New York with black walls and no fireplace
Bedroom - large contemporary master dark wood floor bedroom idea in New York with black walls and no fireplace
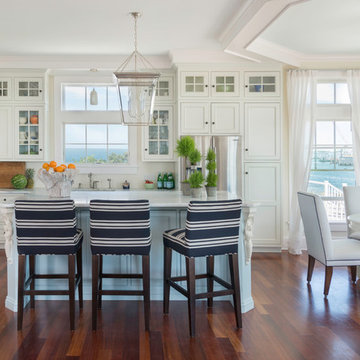
Nat Rea
Mid-sized beach style medium tone wood floor eat-in kitchen photo in Providence with recessed-panel cabinets, white cabinets, marble countertops, white backsplash, ceramic backsplash, stainless steel appliances and an island
Mid-sized beach style medium tone wood floor eat-in kitchen photo in Providence with recessed-panel cabinets, white cabinets, marble countertops, white backsplash, ceramic backsplash, stainless steel appliances and an island

Example of a mid-sized urban walk-out concrete floor and gray floor basement design in DC Metro with white walls
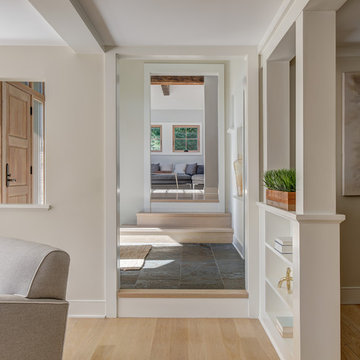
photo: Michael Biondo
Mid-sized transitional slate floor and multicolored floor entryway photo in New York with a medium wood front door and beige walls
Mid-sized transitional slate floor and multicolored floor entryway photo in New York with a medium wood front door and beige walls

#02 Statuario Bianco color in Master Bathroom used for Walls, Floors, Shower, & Countertop.
Large minimalist master porcelain tile porcelain tile, double-sink and tray ceiling bathroom photo in Atlanta with shaker cabinets, dark wood cabinets, a one-piece toilet, an undermount sink, tile countertops, a hinged shower door and a built-in vanity
Large minimalist master porcelain tile porcelain tile, double-sink and tray ceiling bathroom photo in Atlanta with shaker cabinets, dark wood cabinets, a one-piece toilet, an undermount sink, tile countertops, a hinged shower door and a built-in vanity
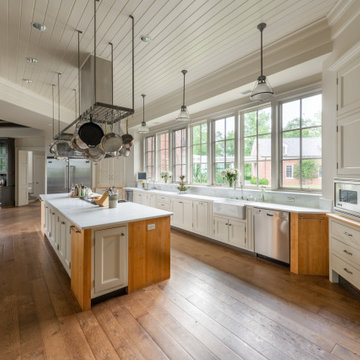
Example of a huge classic light wood floor, brown floor and shiplap ceiling eat-in kitchen design in Atlanta with an undermount sink, recessed-panel cabinets, white cabinets, marble countertops, white backsplash, marble backsplash, stainless steel appliances, two islands and white countertops

Bathroom - mid-sized farmhouse master beige tile and porcelain tile porcelain tile and brown floor bathroom idea in Phoenix with raised-panel cabinets, black cabinets, a two-piece toilet, gray walls, an undermount sink, quartz countertops and white countertops

Large transitional gender-neutral dark wood floor walk-in closet photo in New York with open cabinets and white cabinets
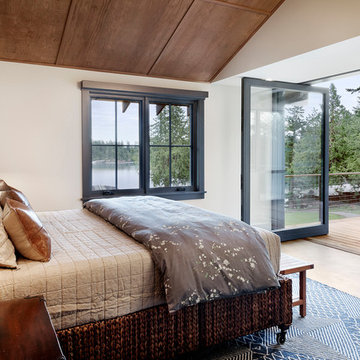
Bedroom with Nanawall system opening to private deck
Bedroom - mid-sized rustic master dark wood floor and black floor bedroom idea in Seattle with white walls
Bedroom - mid-sized rustic master dark wood floor and black floor bedroom idea in Seattle with white walls

Example of a large trendy formal and open concept light wood floor and beige floor living room design in New York with beige walls, a ribbon fireplace and a concrete fireplace
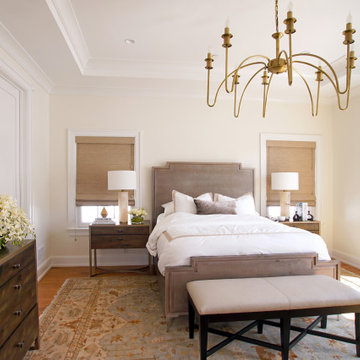
Echoing the same modern classic feel, we chose a wood frame bed in a grayish wood tone and paired that with medium brown nightstands and a dresser with antique brass details. A dark wood framed bench with beige upholstery sits at the end of the bed. Table lamps made of stone and with brass details, provided just the right touch of sophistication to the space. Matching that is a unique brass chandelier. A dark framed mirror with brass accents is placed above the dresser to provide visual appeal and to give lightness to the space. Finally, an area rug with classical elements gives added warmth to the space.
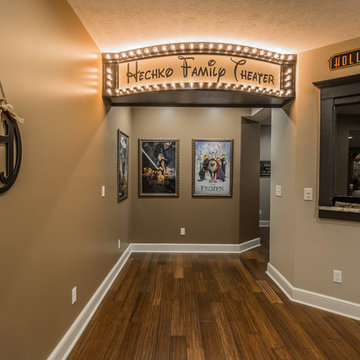
Example of a mid-sized minimalist enclosed carpeted home theater design in Cleveland with a projector screen
Home Design Ideas

Going up the Victorian front stair you enter Unit B at the second floor which opens to a flexible living space - previously there was no interior stair access to all floors so part of the task was to create a stairway that joined three floors together - so a sleek new stair tower was added.
Photo Credit: John Sutton Photography
39
























