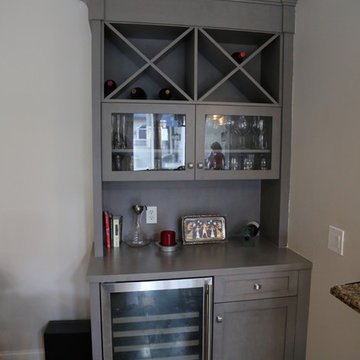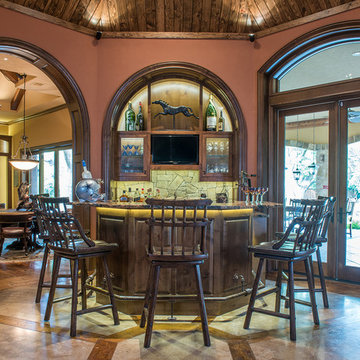Huge and Small Home Bar Ideas
Refine by:
Budget
Sort by:Popular Today
101 - 120 of 8,575 photos
Item 1 of 3

Beauty meets practicality in this Florida Contemporary on a Boca golf course. The indoor – outdoor connection is established by running easy care wood-look porcelain tiles from the patio to all the public rooms. The clean-lined slab door has a narrow-raised perimeter trim, while a combination of rift-cut white oak and “Super White” balances earthy with bright. Appliances are paneled for continuity. Dramatic LED lighting illuminates the toe kicks and the island overhang.
Instead of engineered quartz, these countertops are engineered marble: “Unique Statuario” by Compac. The same material is cleverly used for carved island panels that resemble cabinet doors. White marble chevron mosaics lend texture and depth to the backsplash.
The showstopper is the divider between the secondary sink and living room. Fashioned from brushed gold square metal stock, its grid-and-rectangle motif references the home’s entry door. Wavy glass obstructs kitchen mess, yet still admits light. Brushed gold straps on the white hood tie in with the divider. Gold hardware, faucets and globe pendants add glamour.
In the pantry, kitchen cabinetry is repeated, but here in all white with Caesarstone countertops. Flooring is laid diagonally. Matching panels front the wine refrigerator. Open cabinets display glassware and serving pieces.
This project was done in collaboration with JBD JGA Design & Architecture and NMB Home Management Services LLC. Bilotta Designer: Randy O’Kane. Photography by Nat Rea.
Description written by Paulette Gambacorta adapted for Houzz.
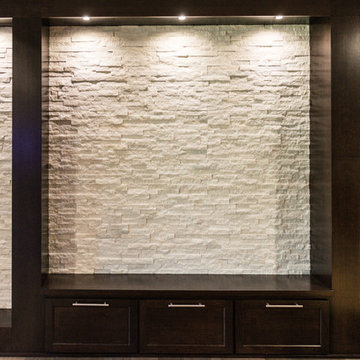
Decorative niche built-ins continue the design elements of wood & stone through the vast room.
Portraits by Mandi
Example of a huge trendy single-wall light wood floor wet bar design in Chicago with an undermount sink, shaker cabinets, dark wood cabinets, granite countertops, white backsplash and stone tile backsplash
Example of a huge trendy single-wall light wood floor wet bar design in Chicago with an undermount sink, shaker cabinets, dark wood cabinets, granite countertops, white backsplash and stone tile backsplash
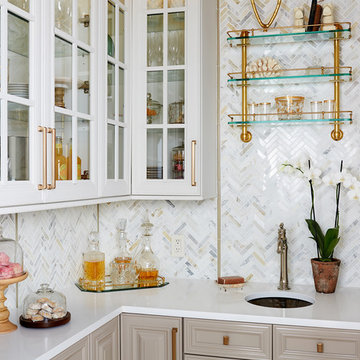
Design Team: Allie Mann, Alexandria Hubbard, Hope Hassell, Elena Eskandari
Photography by: Stacy Zarin Goldberg
Home bar - small transitional l-shaped home bar idea in DC Metro with gray backsplash
Home bar - small transitional l-shaped home bar idea in DC Metro with gray backsplash
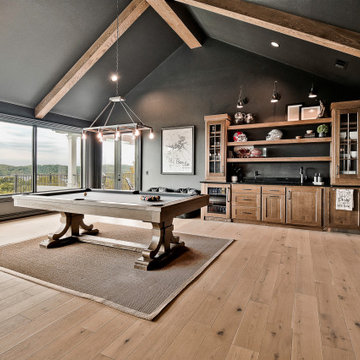
Huge arts and crafts light wood floor wet bar photo in Other with raised-panel cabinets, brown cabinets, granite countertops and black countertops
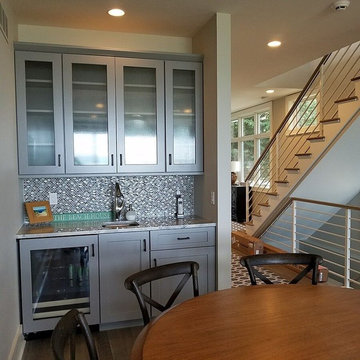
Seated home bar - small transitional single-wall dark wood floor and brown floor seated home bar idea in Chicago with an undermount sink, shaker cabinets, gray cabinets, marble countertops, multicolored backsplash and mosaic tile backsplash
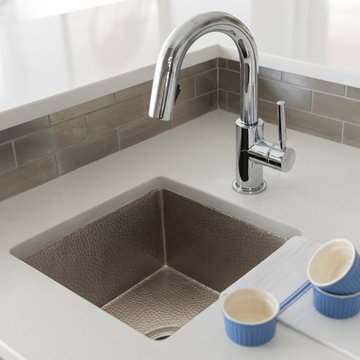
A hammered steel prep/bar sink adds a new texture to the kitchen island. The polished chrome faucet creates a bright contrast against the brushed stainless steel backsplash tile. White quartz countertops lend a clean, fresh look.
Photo by Lauren Hagerstrom
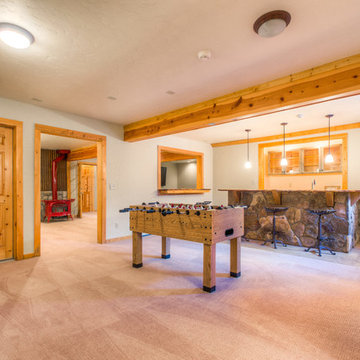
Christopher Weber - Orchestrated Light Photography
Inspiration for a huge rustic home bar remodel in Denver
Inspiration for a huge rustic home bar remodel in Denver
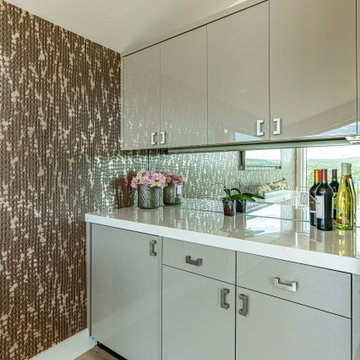
Upper cabinets were added to the bar area, as well as a wine fridge.
Builder: Oliver Custom Homes
Architect: Barley|Pfeiffer
Interior Designer: Panache Interiors
Photographer: Mark Adams Media
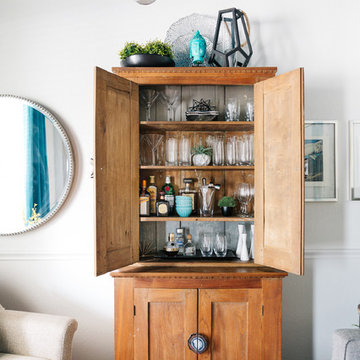
Transitional Living Room
Photography by Colleen Scott Photography
Small beach style dark wood floor home bar photo in Houston with no sink and medium tone wood cabinets
Small beach style dark wood floor home bar photo in Houston with no sink and medium tone wood cabinets
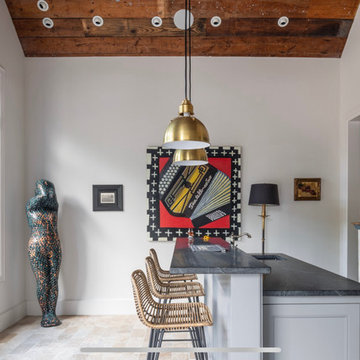
PETER MOLICK FOR THE WALL STREET JOURNAL
Inspiration for a huge eclectic galley ceramic tile and beige floor seated home bar remodel in Houston with an undermount sink, distressed cabinets, marble countertops and black countertops
Inspiration for a huge eclectic galley ceramic tile and beige floor seated home bar remodel in Houston with an undermount sink, distressed cabinets, marble countertops and black countertops
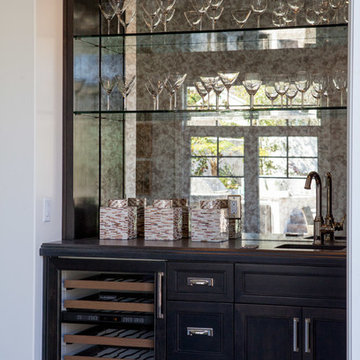
Wet bar - small transitional single-wall dark wood floor wet bar idea in San Diego with an undermount sink, shaker cabinets, dark wood cabinets and mirror backsplash
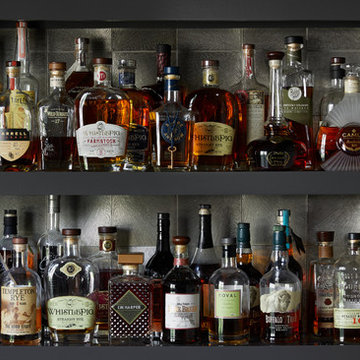
Photo by Gieves Anderson
Small trendy single-wall dark wood floor seated home bar photo in Nashville with open cabinets, gray cabinets, quartz countertops, gray backsplash, metal backsplash and gray countertops
Small trendy single-wall dark wood floor seated home bar photo in Nashville with open cabinets, gray cabinets, quartz countertops, gray backsplash, metal backsplash and gray countertops
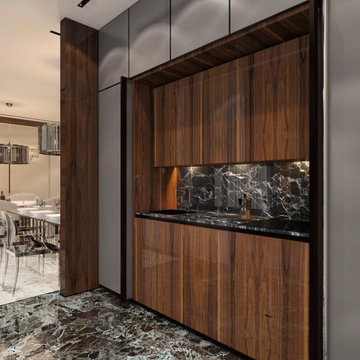
Natural Elements
Example of a huge trendy single-wall marble floor and black floor wet bar design in Las Vegas with an undermount sink, flat-panel cabinets, dark wood cabinets, marble countertops, black backsplash, marble backsplash and black countertops
Example of a huge trendy single-wall marble floor and black floor wet bar design in Las Vegas with an undermount sink, flat-panel cabinets, dark wood cabinets, marble countertops, black backsplash, marble backsplash and black countertops
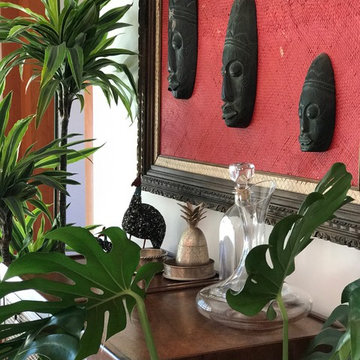
Milan Cronovich
Example of a small minimalist single-wall medium tone wood floor bar cart design in San Diego with no sink, medium tone wood cabinets and wood countertops
Example of a small minimalist single-wall medium tone wood floor bar cart design in San Diego with no sink, medium tone wood cabinets and wood countertops
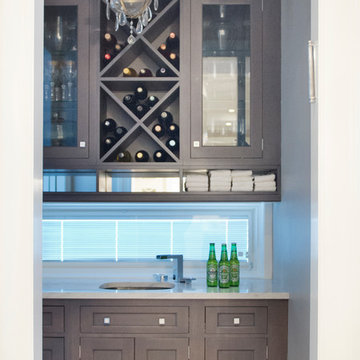
Traditional inset kitchen by Wood-Mode
Home bar - huge transitional u-shaped porcelain tile home bar idea in New York with an undermount sink, recessed-panel cabinets, white cabinets, quartzite countertops, white backsplash and stone slab backsplash
Home bar - huge transitional u-shaped porcelain tile home bar idea in New York with an undermount sink, recessed-panel cabinets, white cabinets, quartzite countertops, white backsplash and stone slab backsplash
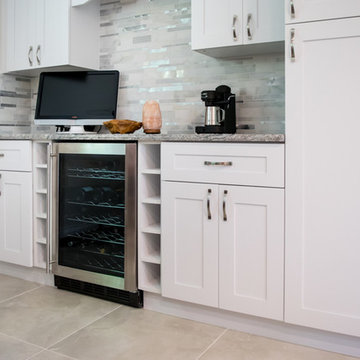
Dining room wine bar and tall pantry storage cabinet. Contemporary chrome cabinet pulls and light gray and silver horizontal back splash.
Call us for a quote 772-492-8006
Photos by smdavis.space
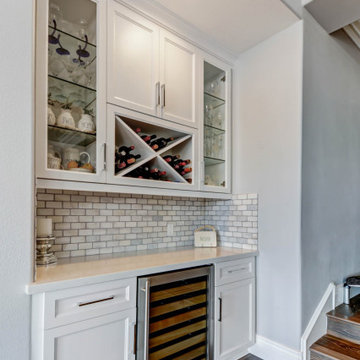
Small transitional single-wall medium tone wood floor and brown floor wet bar photo in Los Angeles with recessed-panel cabinets, white cabinets, quartz countertops, gray backsplash, marble backsplash and white countertops
Huge and Small Home Bar Ideas
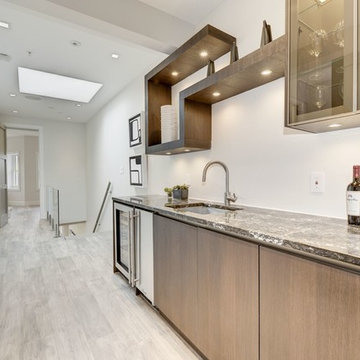
This bar / kitchenette next to deck is practical in every way. Equipped by ice maker, DW, storage area, refrigerator unit and storage makes entertaining easy.
6






