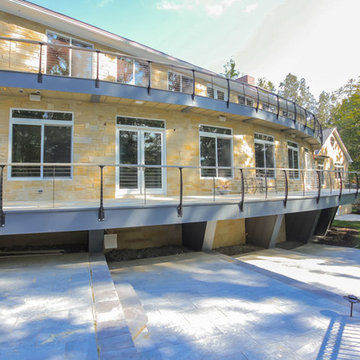Huge Industrial Home Design Ideas
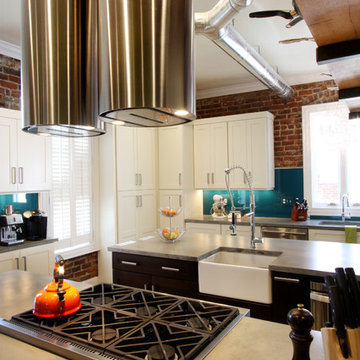
Carmela Wengraitis
Huge urban medium tone wood floor eat-in kitchen photo in Richmond with a farmhouse sink, shaker cabinets, white cabinets, concrete countertops, blue backsplash, glass sheet backsplash, stainless steel appliances and two islands
Huge urban medium tone wood floor eat-in kitchen photo in Richmond with a farmhouse sink, shaker cabinets, white cabinets, concrete countertops, blue backsplash, glass sheet backsplash, stainless steel appliances and two islands
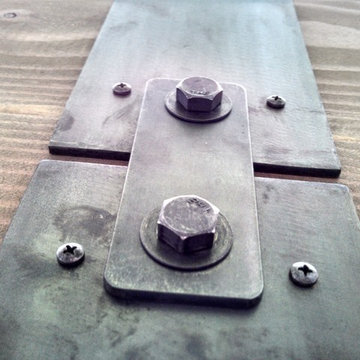
Josiah Zukowski
Inspiration for a huge industrial dark wood floor entryway remodel in Portland with a medium wood front door and beige walls
Inspiration for a huge industrial dark wood floor entryway remodel in Portland with a medium wood front door and beige walls
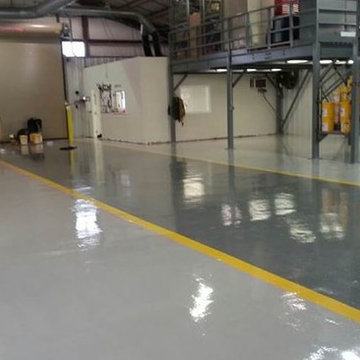
New epoxy floor coating for commercial garage
Garage - huge industrial attached three-car garage idea in Other
Garage - huge industrial attached three-car garage idea in Other
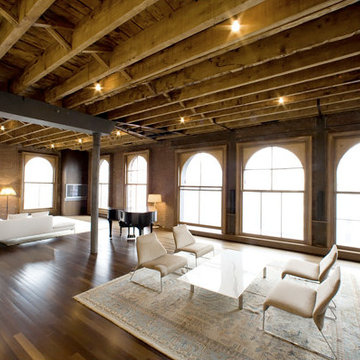
Great Room / Living Room
Inspiration for a huge industrial loft-style dark wood floor living room remodel in New York
Inspiration for a huge industrial loft-style dark wood floor living room remodel in New York
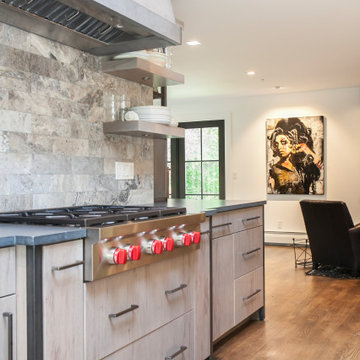
A new Wolfe gas range top with red controls adds a pop of color to the neutral kitchen.
Photo by Chrissy Racho.
Example of a huge urban single-wall light wood floor and brown floor eat-in kitchen design in Bridgeport with a single-bowl sink, flat-panel cabinets, gray cabinets, quartz countertops, brown backsplash, travertine backsplash, stainless steel appliances, two islands and white countertops
Example of a huge urban single-wall light wood floor and brown floor eat-in kitchen design in Bridgeport with a single-bowl sink, flat-panel cabinets, gray cabinets, quartz countertops, brown backsplash, travertine backsplash, stainless steel appliances, two islands and white countertops
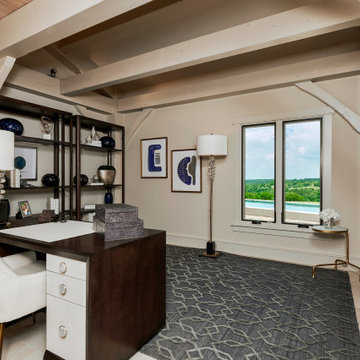
This home was too dark and brooding for the homeowners, so we came in and warmed up the space. With the use of large windows to accentuate the view, as well as hardwood with a lightened clay colored hue, the space became that much more welcoming. We kept the industrial roots without sacrificing the integrity of the house but still giving it that much needed happier makeover.
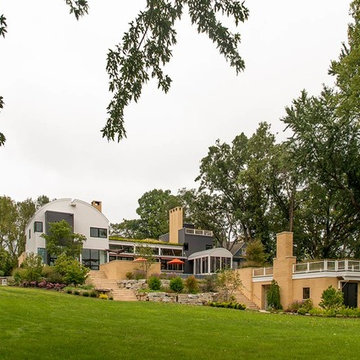
The outdoor kitchen is just a small part of this amazing backyard.
Example of a huge urban backyard patio design in Chicago
Example of a huge urban backyard patio design in Chicago
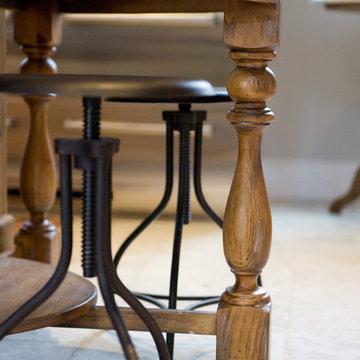
This project was a long labor of love. The clients adored this eclectic farm home from the moment they first opened the front door. They knew immediately as well that they would be making many careful changes to honor the integrity of its old architecture. The original part of the home is a log cabin built in the 1700’s. Several additions had been added over time. The dark, inefficient kitchen that was in place would not serve their lifestyle of entertaining and love of cooking well at all. Their wish list included large pro style appliances, lots of visible storage for collections of plates, silverware, and cookware, and a magazine-worthy end result in terms of aesthetics. After over two years into the design process with a wonderful plan in hand, construction began. Contractors experienced in historic preservation were an important part of the project. Local artisans were chosen for their expertise in metal work for one-of-a-kind pieces designed for this kitchen – pot rack, base for the antique butcher block, freestanding shelves, and wall shelves. Floor tile was hand chipped for an aged effect. Old barn wood planks and beams were used to create the ceiling. Local furniture makers were selected for their abilities to hand plane and hand finish custom antique reproduction pieces that became the island and armoire pantry. An additional cabinetry company manufactured the transitional style perimeter cabinetry. Three different edge details grace the thick marble tops which had to be scribed carefully to the stone wall. Cable lighting and lamps made from old concrete pillars were incorporated. The restored stone wall serves as a magnificent backdrop for the eye- catching hood and 60” range. Extra dishwasher and refrigerator drawers, an extra-large fireclay apron sink along with many accessories enhance the functionality of this two cook kitchen. The fabulous style and fun-loving personalities of the clients shine through in this wonderful kitchen. If you don’t believe us, “swing” through sometime and see for yourself! Matt Villano Photography
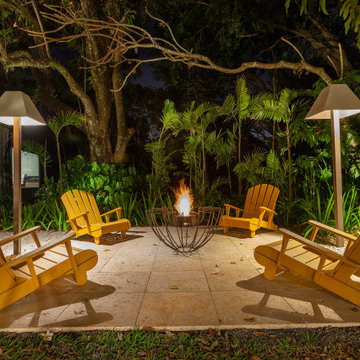
Outdoors, floor Ecofireplace Fire pit in weathering Corten steel, with round, Stainless Steel ECO 35 burner. Thermal insulation made of rock wool bases and refractory tape applied to the burner.
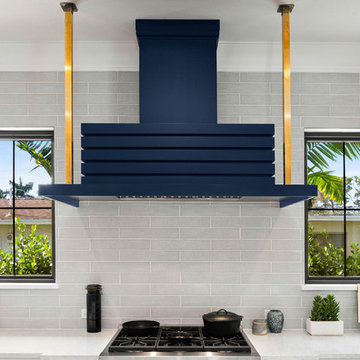
Unique rectilinear range hood! Our groovy design was fabricated by the custom woodworkers of Crystal Cabinetry and houses professional grade ventilation. The brass stanchions echo the nautical feeling of the room.
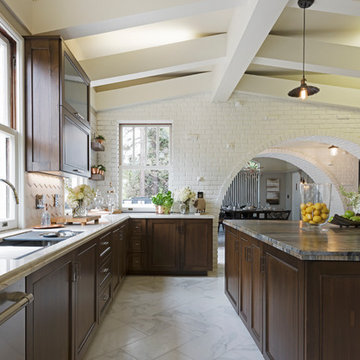
CAROLYN REYES
Example of a huge urban porcelain tile eat-in kitchen design in Los Angeles with an undermount sink, recessed-panel cabinets, dark wood cabinets, quartzite countertops, beige backsplash, porcelain backsplash, stainless steel appliances and an island
Example of a huge urban porcelain tile eat-in kitchen design in Los Angeles with an undermount sink, recessed-panel cabinets, dark wood cabinets, quartzite countertops, beige backsplash, porcelain backsplash, stainless steel appliances and an island

Open concept kitchen and living area
Huge urban loft-style concrete floor, gray floor, exposed beam and brick wall living room photo in Kansas City with gray walls and a wall-mounted tv
Huge urban loft-style concrete floor, gray floor, exposed beam and brick wall living room photo in Kansas City with gray walls and a wall-mounted tv
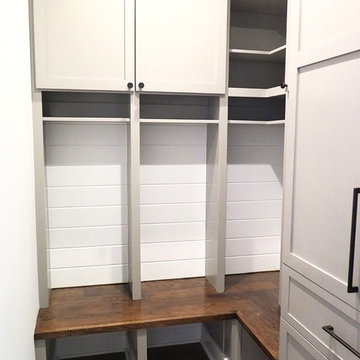
This mudroom features plenty of built-in cabinetry including custom built cubbies or storage lockers. Each locker features ample space for seating. Shoes and boots can be stored on the floor beneath each bench. The floor is solid wood parquet.
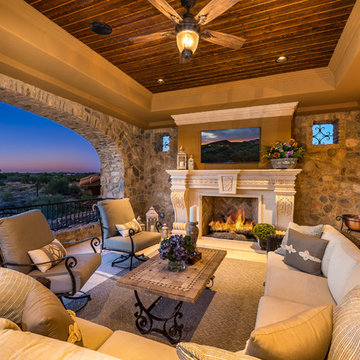
World Renowned Architecture Firm Fratantoni Design created this beautiful home! They design home plans for families all over the world in any size and style. They also have in-house Interior Designer Firm Fratantoni Interior Designers and world class Luxury Home Building Firm Fratantoni Luxury Estates! Hire one or all three companies to design and build and or remodel your home!
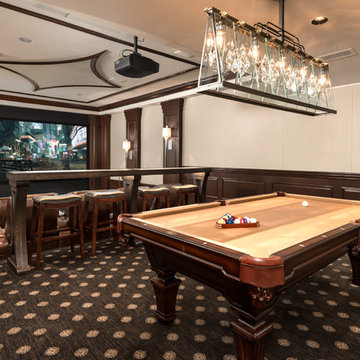
World Renowned Interior Design Firm Fratantoni Interior Designers created these beautiful home designs! They design homes for families all over the world in any size and style. They also have in-house Architecture Firm Fratantoni Design and world class Luxury Home Building Firm Fratantoni Luxury Estates! Hire one or all three companies to design, build and or remodel your home!
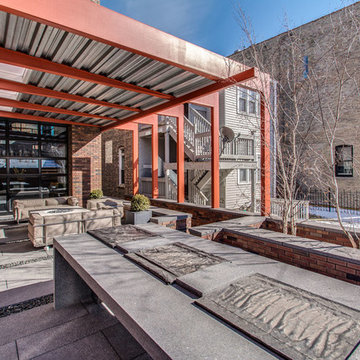
The functional concrete table is bisected by a water fountain, the steel accents are painted orange, and stairs not visible in the picture lead to more space for outdoor entertainment. A television is in front of the fire pit near the sofas. Shaded by the metal and steel awning.
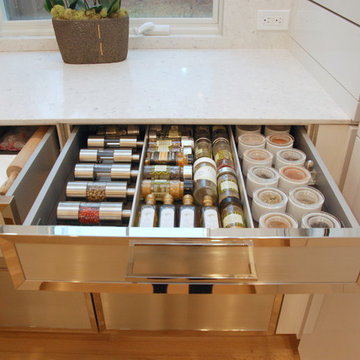
Robin Bailey
Inspiration for a huge industrial l-shaped light wood floor and coffered ceiling open concept kitchen remodel in New York with an undermount sink, flat-panel cabinets, stainless steel cabinets, white backsplash, stainless steel appliances, an island and white countertops
Inspiration for a huge industrial l-shaped light wood floor and coffered ceiling open concept kitchen remodel in New York with an undermount sink, flat-panel cabinets, stainless steel cabinets, white backsplash, stainless steel appliances, an island and white countertops
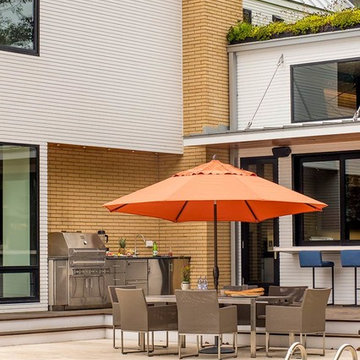
A dining table sits between the outdoor kitchen and a beautiful infinity pool.
Huge urban backyard patio photo in Chicago
Huge urban backyard patio photo in Chicago
Huge Industrial Home Design Ideas
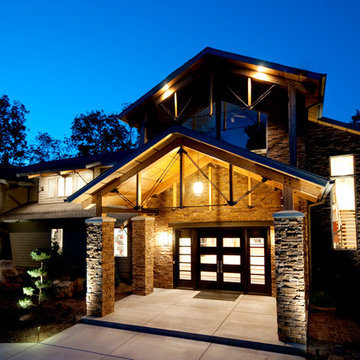
Photography by Starboard & Port of Springfield, Missouri.
Huge urban backyard concrete patio fountain photo in Other with an awning
Huge urban backyard concrete patio fountain photo in Other with an awning
10

























