Huge Traditional Living Space Ideas
Refine by:
Budget
Sort by:Popular Today
21 - 40 of 4,830 photos
Item 1 of 4

This sophisticated corner invites conversation!
Chris Little Photography
Inspiration for a huge timeless formal and open concept dark wood floor and brown floor living room remodel in Atlanta with beige walls, a standard fireplace, a stone fireplace and a concealed tv
Inspiration for a huge timeless formal and open concept dark wood floor and brown floor living room remodel in Atlanta with beige walls, a standard fireplace, a stone fireplace and a concealed tv
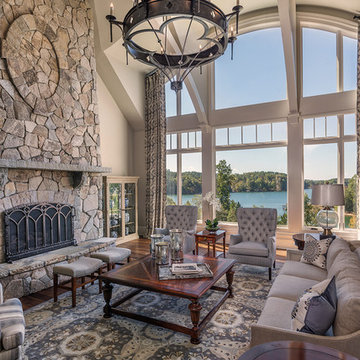
Huge elegant open concept medium tone wood floor and brown floor living room photo in Other with a standard fireplace, a stone fireplace, gray walls and a concealed tv
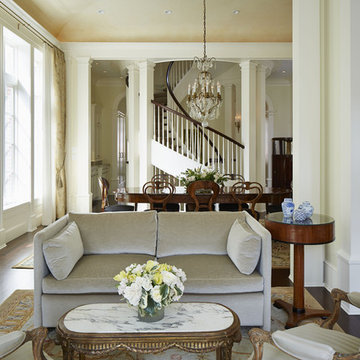
Rising amidst the grand homes of North Howe Street, this stately house has more than 6,600 SF. In total, the home has seven bedrooms, six full bathrooms and three powder rooms. Designed with an extra-wide floor plan (21'-2"), achieved through side-yard relief, and an attached garage achieved through rear-yard relief, it is a truly unique home in a truly stunning environment.
The centerpiece of the home is its dramatic, 11-foot-diameter circular stair that ascends four floors from the lower level to the roof decks where panoramic windows (and views) infuse the staircase and lower levels with natural light. Public areas include classically-proportioned living and dining rooms, designed in an open-plan concept with architectural distinction enabling them to function individually. A gourmet, eat-in kitchen opens to the home's great room and rear gardens and is connected via its own staircase to the lower level family room, mud room and attached 2-1/2 car, heated garage.
The second floor is a dedicated master floor, accessed by the main stair or the home's elevator. Features include a groin-vaulted ceiling; attached sun-room; private balcony; lavishly appointed master bath; tremendous closet space, including a 120 SF walk-in closet, and; an en-suite office. Four family bedrooms and three bathrooms are located on the third floor.
This home was sold early in its construction process.
Nathan Kirkman
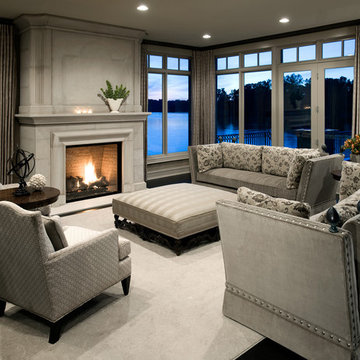
This new construction family room off of the kitchen includes a custom designed TV media center and a Limestone fireplace. This new construction includes full design of all Architectural details and finishes with turn key furnishings and styling throughout design of all Architectural details and finishes with turn-key furnishings and styling throughout.
Carlson Productions,LLC
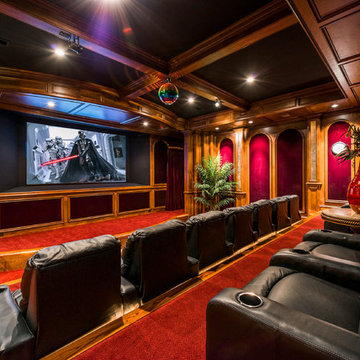
Chris Nelms
Home theater - huge traditional enclosed carpeted and red floor home theater idea in Atlanta with red walls and a projector screen
Home theater - huge traditional enclosed carpeted and red floor home theater idea in Atlanta with red walls and a projector screen
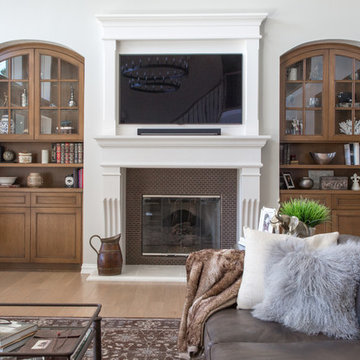
This two story great room was redesigned to incorporate a statement fireplace, custom storage and luxurious seating.. With such high ceilings, it was imperative to incorporate architectural elements into the space to maximize the height yet create specific site lines in an effort to unify the varying heights of the kitchen and great room.
Photo Credit: Bethany Nauert
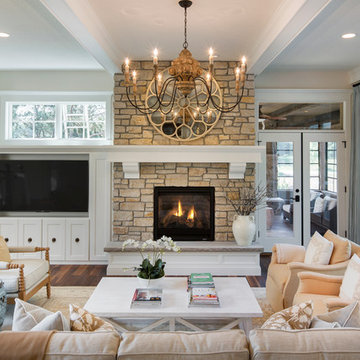
Builder: Divine Custom Homes - Photo: Spacecrafting Photography
Example of a huge classic open concept medium tone wood floor family room design in Minneapolis with white walls, a standard fireplace, a stone fireplace and a wall-mounted tv
Example of a huge classic open concept medium tone wood floor family room design in Minneapolis with white walls, a standard fireplace, a stone fireplace and a wall-mounted tv
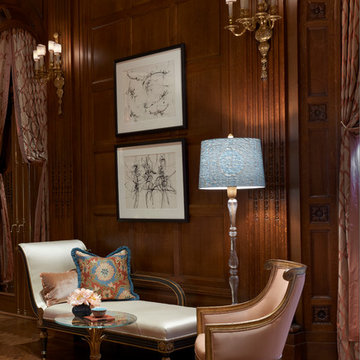
State Parkway, Jessica Lagrange Interiors LLC, Photo by Tony Soluri
Living room - huge traditional formal and open concept medium tone wood floor living room idea in Chicago with a standard fireplace, a stone fireplace and no tv
Living room - huge traditional formal and open concept medium tone wood floor living room idea in Chicago with a standard fireplace, a stone fireplace and no tv
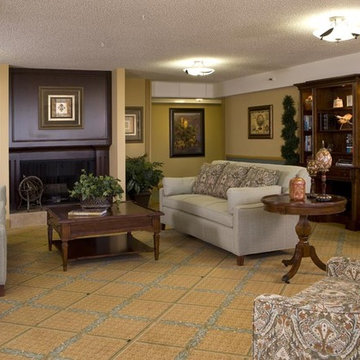
Inspiration for a huge timeless carpeted living room remodel in Los Angeles with beige walls and a standard fireplace
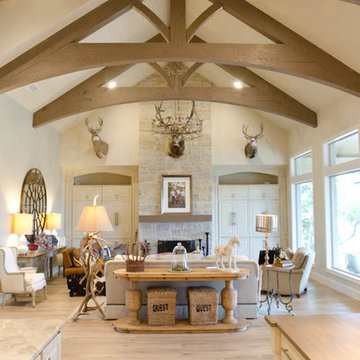
View of great room from kitchen
Huge elegant open concept light wood floor family room photo in Austin with beige walls, a standard fireplace and a stone fireplace
Huge elegant open concept light wood floor family room photo in Austin with beige walls, a standard fireplace and a stone fireplace
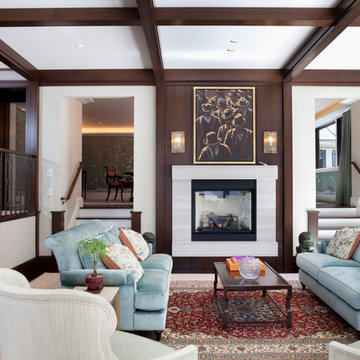
Architect: Morehouse MacDonald Associates
Interior Designer: Annsley Interiors
Photo: Sam Gray Photography
Example of a huge classic living room design in Boston with white walls, a standard fireplace and a stone fireplace
Example of a huge classic living room design in Boston with white walls, a standard fireplace and a stone fireplace
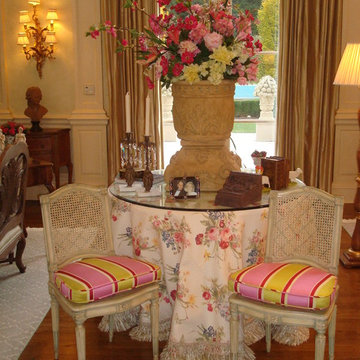
We seperated the two conversation areas in the living room with a center table which we skirted in a quilted floral fabric. The pair of caned chairs have been reupholstered introducing color.
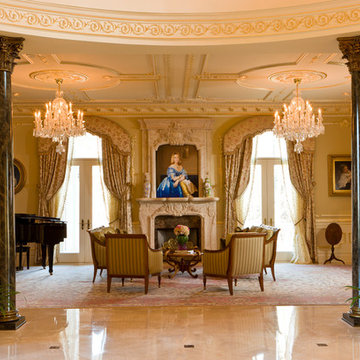
Paintings by 19th century French artists Emile-Auguste Hublin (above the piano) and Adolphe Bouguereau (right) embody quiet luxury. Layered textures in velvet and silk, and attention to detail are found throughout in such elements as the window treatments, the cornice trim, and the passementerie on the sheers. The limited edition vase is Lalique.
photo credit: Gordon Beall
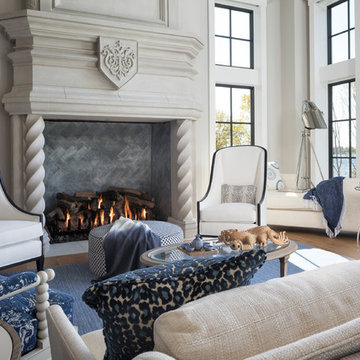
Builder: John Kraemer & Sons | Architecture: Sharratt Design | Landscaping: Yardscapes | Photography: Landmark Photography
Example of a huge classic formal and open concept dark wood floor and brown floor living room design in Minneapolis with white walls, a standard fireplace, a stone fireplace and no tv
Example of a huge classic formal and open concept dark wood floor and brown floor living room design in Minneapolis with white walls, a standard fireplace, a stone fireplace and no tv
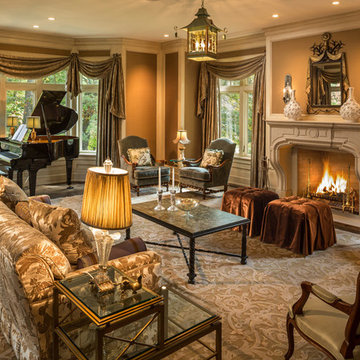
Architect: John Van Rooy Architecture
Interior Design: Jessica Jubelirer Design
General Contractor: Moore Designs
Photo:edmunds studios
Family room - huge traditional enclosed dark wood floor family room idea in Milwaukee with a music area, brown walls, a standard fireplace, a stone fireplace and no tv
Family room - huge traditional enclosed dark wood floor family room idea in Milwaukee with a music area, brown walls, a standard fireplace, a stone fireplace and no tv
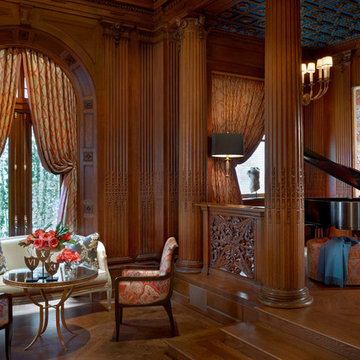
State Parkway, Jessica Lagrange Interiors LLC, Photo by Tony Soluri
Living room - huge traditional formal and open concept medium tone wood floor living room idea in Chicago with a standard fireplace, a stone fireplace and no tv
Living room - huge traditional formal and open concept medium tone wood floor living room idea in Chicago with a standard fireplace, a stone fireplace and no tv
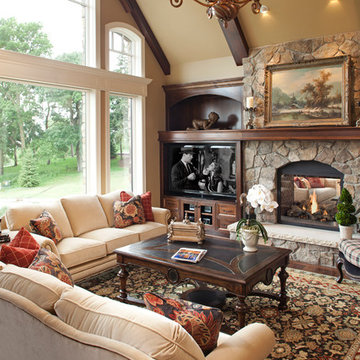
Design | Lynn Goodwin of Romens Interiors
Builder | Steiner and Koppelman
Landmark Photography
Example of a huge classic open concept dark wood floor family room design in Minneapolis with beige walls, a two-sided fireplace, a stone fireplace and a tv stand
Example of a huge classic open concept dark wood floor family room design in Minneapolis with beige walls, a two-sided fireplace, a stone fireplace and a tv stand
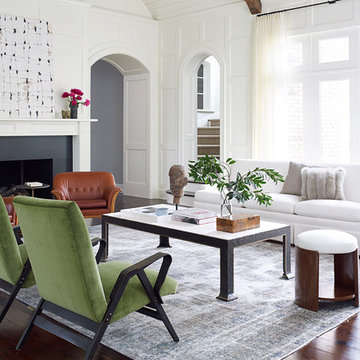
Living room - huge traditional formal and open concept dark wood floor and brown floor living room idea in Houston with white walls, a two-sided fireplace, a stone fireplace and no tv
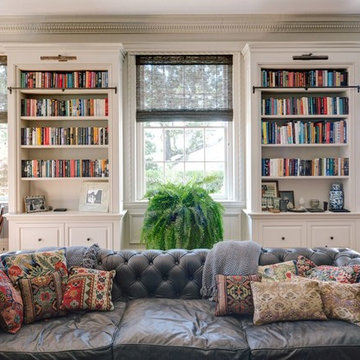
Example of a huge classic open concept medium tone wood floor family room library design in Other with gray walls, a standard fireplace, a stone fireplace and a tv stand
Huge Traditional Living Space Ideas

James Lockhart Photgraphy
Tricia McLean Interiors
Living room - huge traditional open concept dark wood floor living room idea in Atlanta with a music area, gray walls, a standard fireplace and a stone fireplace
Living room - huge traditional open concept dark wood floor living room idea in Atlanta with a music area, gray walls, a standard fireplace and a stone fireplace
2









