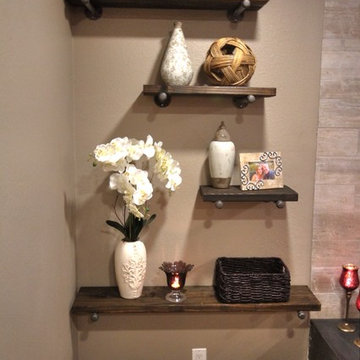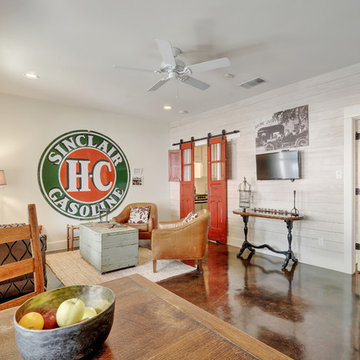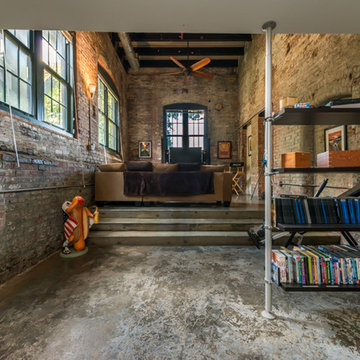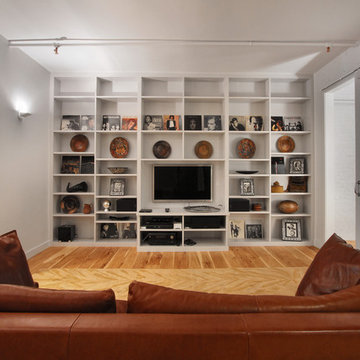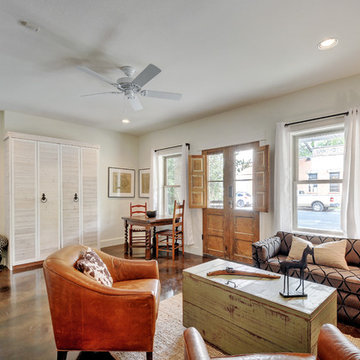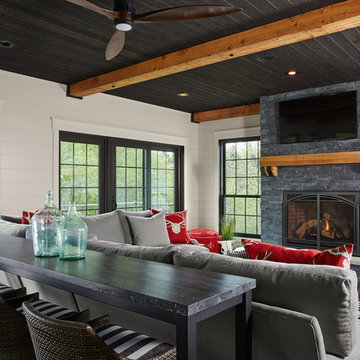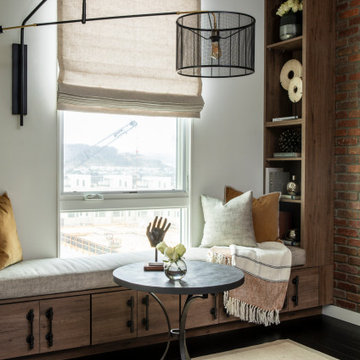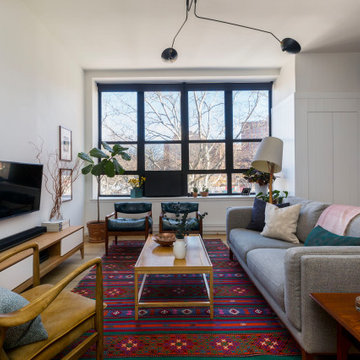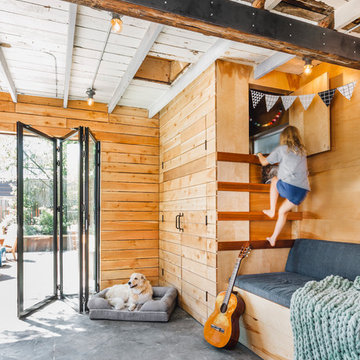Industrial Family Room Ideas
Refine by:
Budget
Sort by:Popular Today
81 - 100 of 5,290 photos
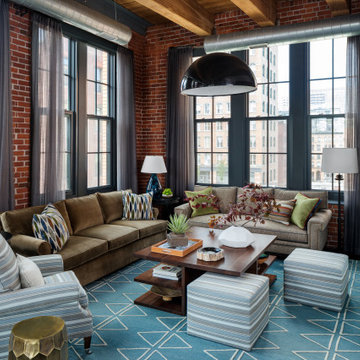
Our Cambridge interior design studio gave a warm and welcoming feel to this converted loft featuring exposed-brick walls and wood ceilings and beams. Comfortable yet stylish furniture, metal accents, printed wallpaper, and an array of colorful rugs add a sumptuous, masculine vibe.
---
Project designed by Boston interior design studio Dane Austin Design. They serve Boston, Cambridge, Hingham, Cohasset, Newton, Weston, Lexington, Concord, Dover, Andover, Gloucester, as well as surrounding areas.
For more about Dane Austin Design, see here: https://daneaustindesign.com/
To learn more about this project, see here:
https://daneaustindesign.com/luxury-loft
Find the right local pro for your project
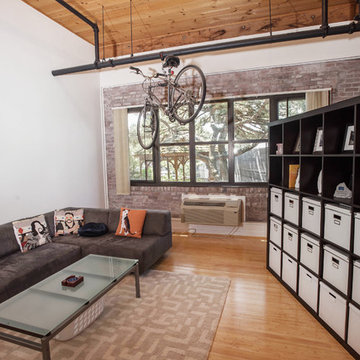
Photos:Bryan Haeffele
Example of an urban enclosed medium tone wood floor and brown floor family room design in New York with multicolored walls
Example of an urban enclosed medium tone wood floor and brown floor family room design in New York with multicolored walls
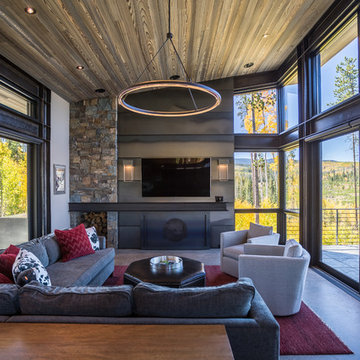
Raw Urth's hand-crafted steel clad fireplace surround, I-beam mantel, and sliding door w/ custom crest onlay
Finish : Custom Mill Finish patina on steel
*Steffen Builders West, Inc. (Winter Park, CO)
*Photo : Nelson Alley Media
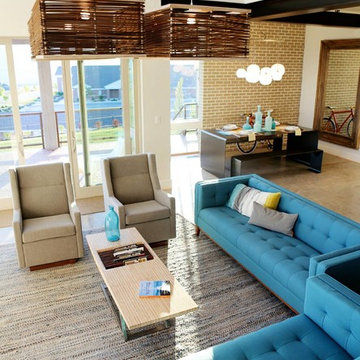
Example of a large urban open concept carpeted family room design in Salt Lake City with white walls
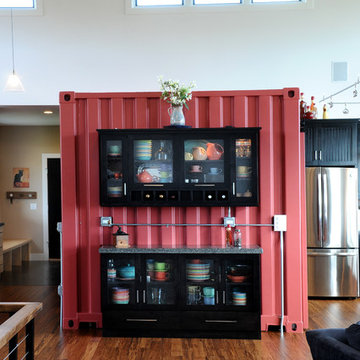
Cabinets hanging on steel shipping crate.
Hal Kearney, Photographer
Inspiration for a mid-sized industrial loft-style medium tone wood floor family room remodel in Other with white walls
Inspiration for a mid-sized industrial loft-style medium tone wood floor family room remodel in Other with white walls

The Lucius 140 by Element4 installed in this Minneapolis Loft.
Photo by: Jill Greer
Mid-sized urban loft-style light wood floor and brown floor family room photo in Minneapolis with a two-sided fireplace, a metal fireplace and no tv
Mid-sized urban loft-style light wood floor and brown floor family room photo in Minneapolis with a two-sided fireplace, a metal fireplace and no tv
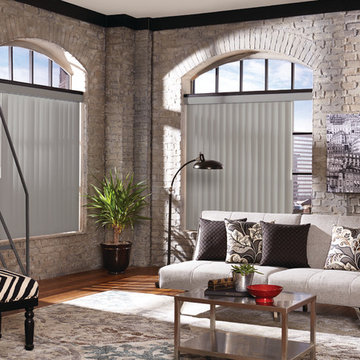
When opened, vertical blinds can be stacked tightly to the side allowing you to take full advantage of your view. When closed, they effectively block incoming light so you can have a more comfortable rest period with a higher level of privacy.

Our Cambridge interior design studio gave a warm and welcoming feel to this converted loft featuring exposed-brick walls and wood ceilings and beams. Comfortable yet stylish furniture, metal accents, printed wallpaper, and an array of colorful rugs add a sumptuous, masculine vibe.
---
Project designed by Boston interior design studio Dane Austin Design. They serve Boston, Cambridge, Hingham, Cohasset, Newton, Weston, Lexington, Concord, Dover, Andover, Gloucester, as well as surrounding areas.
For more about Dane Austin Design, see here: https://daneaustindesign.com/
To learn more about this project, see here:
https://daneaustindesign.com/luxury-loft
Industrial Family Room Ideas
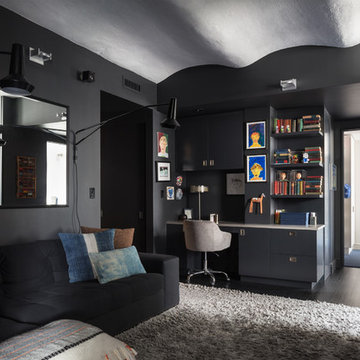
Mike Van Tassell / mikevantassell.com
Family room - industrial family room idea in New York
Family room - industrial family room idea in New York
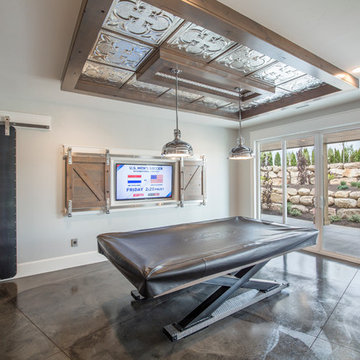
Nick Bayless Photography
Custom Home Design by Joe Carrick Design
Built By Highland Custom Homes
Interior Design by Chelsea Kasch - Striped Peony
Large urban open concept concrete floor game room photo in Salt Lake City with gray walls, no fireplace and a concealed tv
Large urban open concept concrete floor game room photo in Salt Lake City with gray walls, no fireplace and a concealed tv
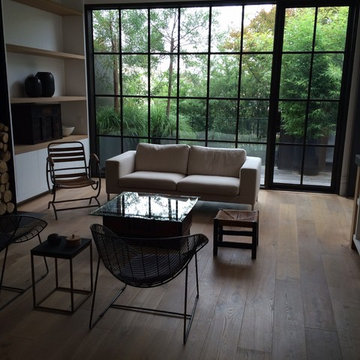
Family room - mid-sized industrial open concept light wood floor family room idea in San Francisco with white walls, a standard fireplace and a plaster fireplace
5






