Beige Floor Industrial Family Room Ideas
Refine by:
Budget
Sort by:Popular Today
1 - 20 of 256 photos
Item 1 of 3
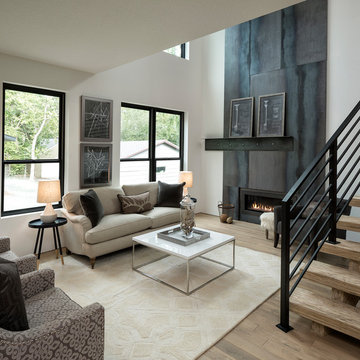
Inspiration for a mid-sized industrial open concept light wood floor and beige floor family room remodel in Minneapolis with white walls, a ribbon fireplace, a metal fireplace and no tv

Photo Credit: Dust Studios, Elena Kaloupek
Urban carpeted and beige floor family room photo in Cedar Rapids with gray walls
Urban carpeted and beige floor family room photo in Cedar Rapids with gray walls

Living Room (AFTER)
Urban open concept light wood floor and beige floor family room photo in Chicago with red walls and a wall-mounted tv
Urban open concept light wood floor and beige floor family room photo in Chicago with red walls and a wall-mounted tv
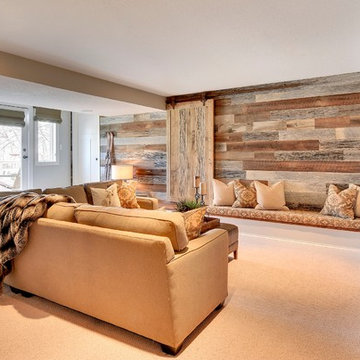
Large urban open concept carpeted and beige floor family room photo in Phoenix with gray walls, a wall-mounted tv and no fireplace
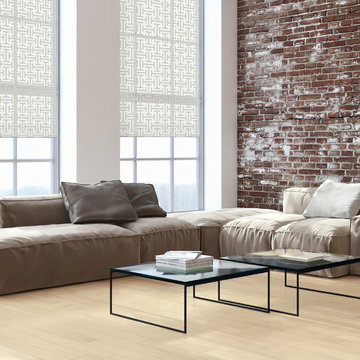
Family room - large industrial loft-style light wood floor and beige floor family room idea in Orange County with white walls, no fireplace and no tv
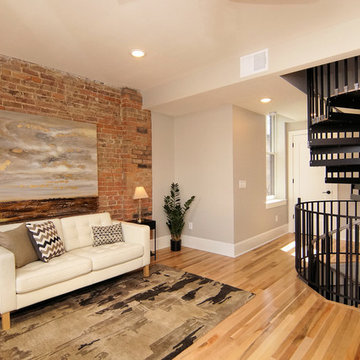
Large urban open concept light wood floor and beige floor family room photo in Cincinnati with gray walls, a standard fireplace, a brick fireplace and no tv
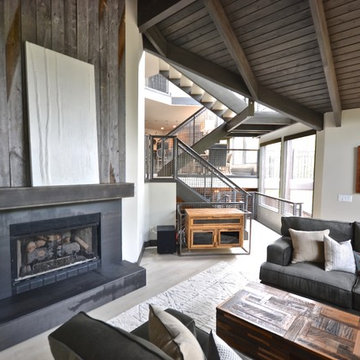
Inspiration for a large industrial open concept beige floor and light wood floor family room remodel in Salt Lake City with white walls, a standard fireplace, a metal fireplace and no tv
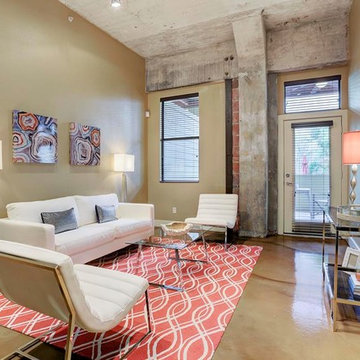
Family room - mid-sized industrial open concept concrete floor and beige floor family room idea in Houston with beige walls, no fireplace and no tv
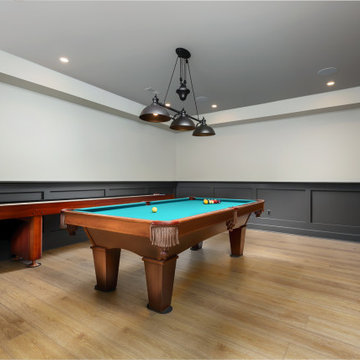
This 1600+ square foot basement was a diamond in the rough. We were tasked with keeping farmhouse elements in the design plan while implementing industrial elements. The client requested the space include a gym, ample seating and viewing area for movies, a full bar , banquette seating as well as area for their gaming tables - shuffleboard, pool table and ping pong. By shifting two support columns we were able to bury one in the powder room wall and implement two in the custom design of the bar. Custom finishes are provided throughout the space to complete this entertainers dream.
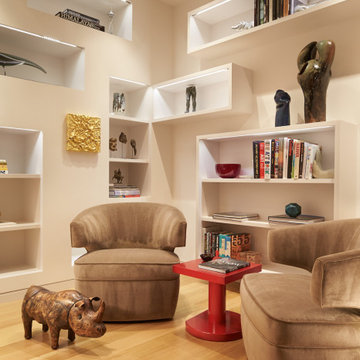
Small urban enclosed light wood floor and beige floor family room library photo in Austin with beige walls
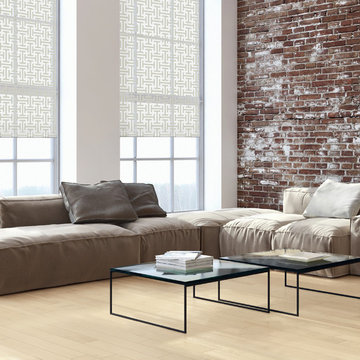
Mid-sized urban enclosed light wood floor and beige floor family room photo in Miami with brown walls, no fireplace and no tv
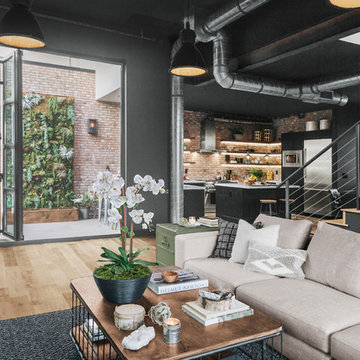
Family room - large industrial open concept medium tone wood floor and beige floor family room idea with black walls
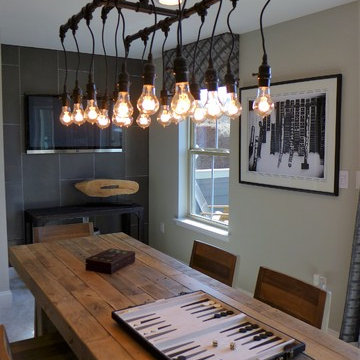
Inspiration for a mid-sized industrial loft-style carpeted and beige floor game room remodel in Richmond with gray walls, no fireplace and a wall-mounted tv
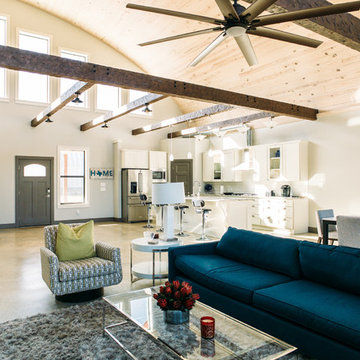
Inspiration for a large industrial open concept concrete floor and beige floor family room remodel in Austin with a wall-mounted tv, white walls and no fireplace
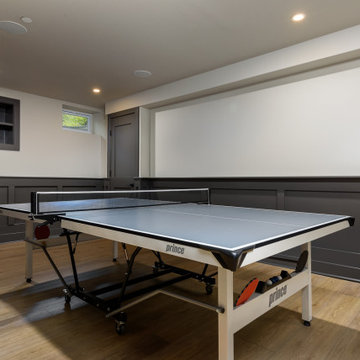
This 1600+ square foot basement was a diamond in the rough. We were tasked with keeping farmhouse elements in the design plan while implementing industrial elements. The client requested the space include a gym, ample seating and viewing area for movies, a full bar , banquette seating as well as area for their gaming tables - shuffleboard, pool table and ping pong. By shifting two support columns we were able to bury one in the powder room wall and implement two in the custom design of the bar. Custom finishes are provided throughout the space to complete this entertainers dream.
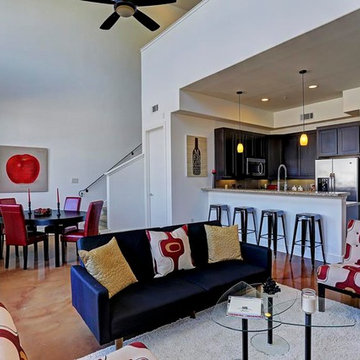
Inspiration for a mid-sized industrial open concept concrete floor and beige floor family room remodel in Houston with white walls, no fireplace and no tv
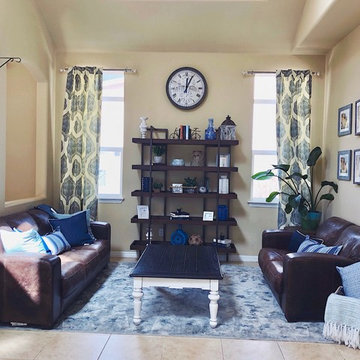
Small urban open concept porcelain tile and beige floor family room library photo in Denver with beige walls, no fireplace and no tv
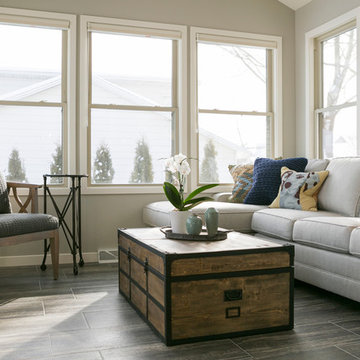
Mid-sized urban open concept light wood floor and beige floor family room photo in Other with white walls, a corner fireplace, a stone fireplace and a wall-mounted tv
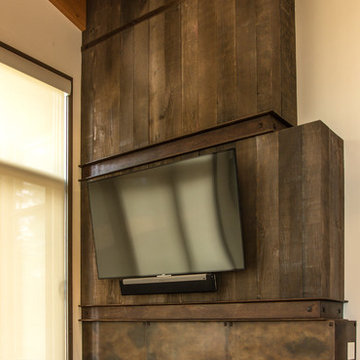
Fireplace and media wall in hammered and patina steel, weathered steel beams and re claimed cedar siding. Bleached oak flooring, cedar T& G ceilings and Glulam beams.
Beige Floor Industrial Family Room Ideas
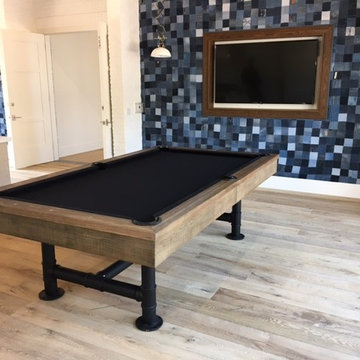
The Bedford pool table is available in a 7' and 8' model. This table features an optional dining top for both sizes.
Inspiration for a mid-sized industrial open concept light wood floor and beige floor game room remodel in Phoenix with gray walls, no fireplace and a wall-mounted tv
Inspiration for a mid-sized industrial open concept light wood floor and beige floor game room remodel in Phoenix with gray walls, no fireplace and a wall-mounted tv
1





