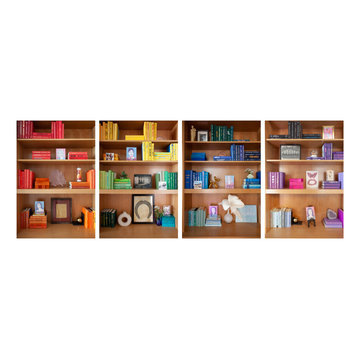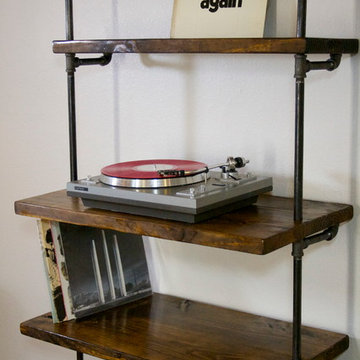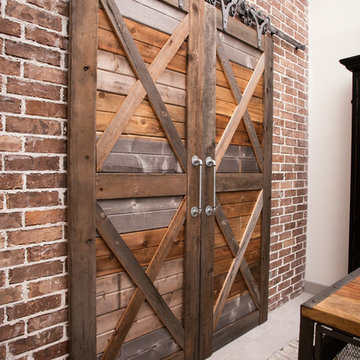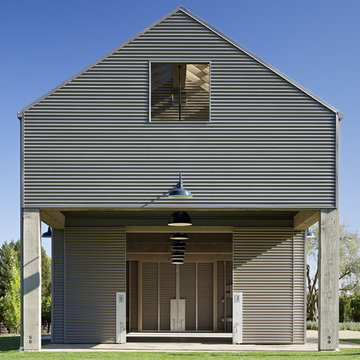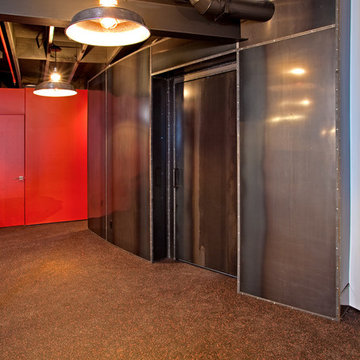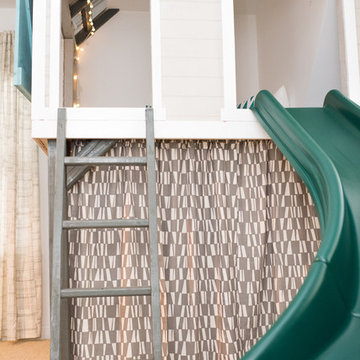Industrial Home Design Ideas
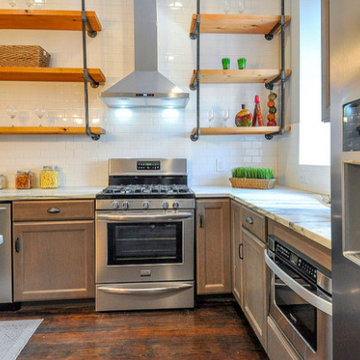
Stainless appliances, including a microwave drawer and wine cooler, match well with gray and black cabinets and marble counter tops.
Inspiration for a large industrial l-shaped dark wood floor and brown floor enclosed kitchen remodel in St Louis with an undermount sink, shaker cabinets, marble countertops, white backsplash, subway tile backsplash, stainless steel appliances, an island and medium tone wood cabinets
Inspiration for a large industrial l-shaped dark wood floor and brown floor enclosed kitchen remodel in St Louis with an undermount sink, shaker cabinets, marble countertops, white backsplash, subway tile backsplash, stainless steel appliances, an island and medium tone wood cabinets
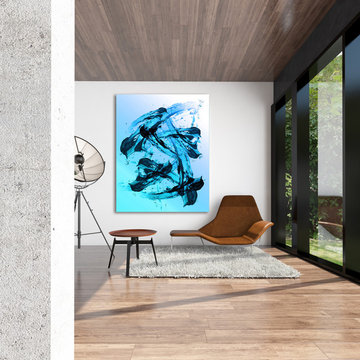
Located in the art center of Wynwood Miami, is this Industrial loft with unique abstract wall art. This modern home has a lively blue painting acting as a dramatic focal point for the interior.
Original art arrives ready to hang with a sleek and modern aluminum cleat hanging system, mounted under the most stunning acrylic glass. Limited edition (up to 10) art prints available for this piece.
Find the right local pro for your project
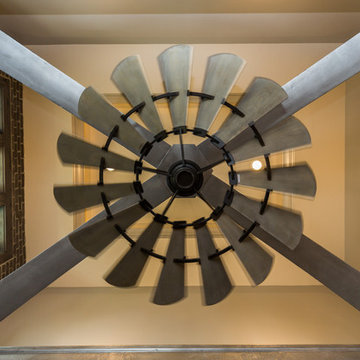
Example of a mid-sized urban freestanding desk dark wood floor and brown floor study room design in Other with gray walls and no fireplace
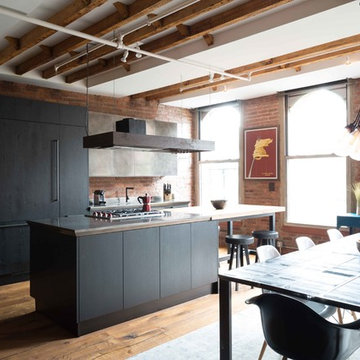
Example of an urban galley medium tone wood floor and brown floor open concept kitchen design in New York with flat-panel cabinets, black cabinets, paneled appliances and an island
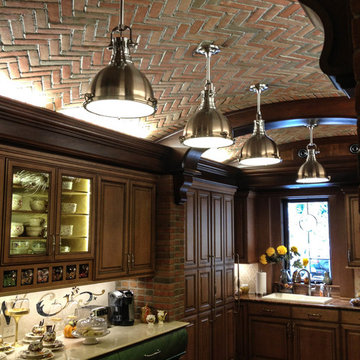
Exceptional restaurant-style lighting illuminates this prep kitchen that also includes a coffee/tea station.
Urban kitchen photo in Cleveland
Urban kitchen photo in Cleveland
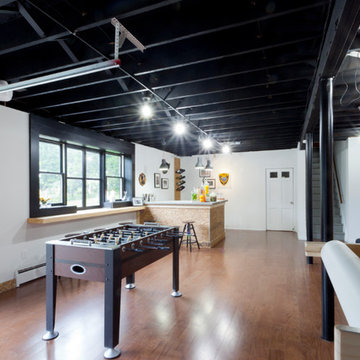
The new basement is the ultimate multi-functional space. A bar, foosball table, dartboard, and glass garage door with direct access to the back provide endless entertainment for guests; a cozy seating area with a whiteboard and pop-up television is perfect for Mike's work training sessions (or relaxing!); and a small playhouse and fun zone offer endless possibilities for the family's son, James.
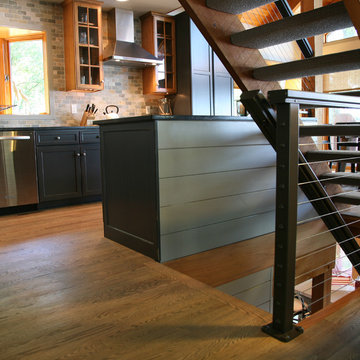
Interior Changes home design worked with these family to update their 1970"s lake house. The changes were spot on!
Example of a mid-sized urban carpeted straight staircase design in Milwaukee with carpeted risers
Example of a mid-sized urban carpeted straight staircase design in Milwaukee with carpeted risers
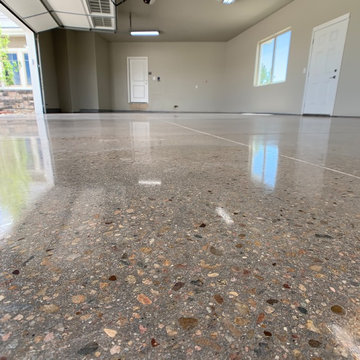
This project had a failed coating applied to it that was faulty from the manufacture. We ground off the existing coating and exposed a heavy full exposure aggregate surface. We then continued the polishing process up to a highly reflective sheen. This floor will provide a extremely durable, stain resistant and long lasting surface while looking stunning.
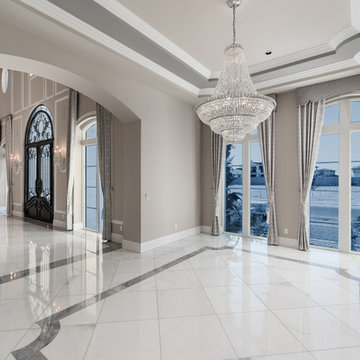
World Renowned Architecture Firm Fratantoni Design created this beautiful home! They design home plans for families all over the world in any size and style. They also have in-house Interior Designer Firm Fratantoni Interior Designers and world class Luxury Home Building Firm Fratantoni Luxury Estates! Hire one or all three companies to design and build and or remodel your home!
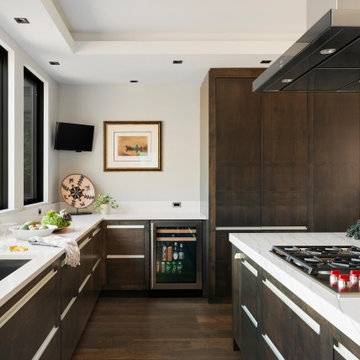
Built into the hillside, this industrial ranch sprawls across the site, taking advantage of views of the landscape. A metal structure ties together multiple ranch buildings with a modern, sleek interior that serves as a gallery for the owners collected works of art. A welcoming, airy bridge is located at the main entrance, and spans a unique water feature flowing beneath into a private trout pond below, where the owner can fly fish directly from the man-cave!
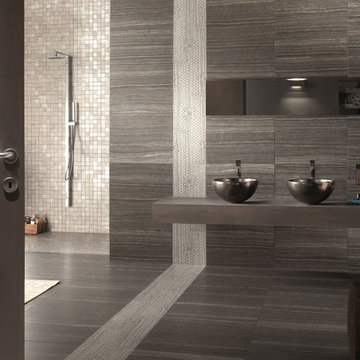
Eramosa Gray Porcelain Tile | This 12in. x 24in. Eramosa Gray Porcelain Tile has a contemporary finish.
Inkjet technology offers the very best in tile design. Offering excellent color range, sharp details and exceptional variation, inkjet technology will create a tile that is stunningly realistic.
PEI measures a tile's durability and ability to withstand foot traffic, on a scale of 1-5. This tile, rated at 4 PEI, can withstand moderate to heavy traffic and is suitable for all residential and medium commercial floor and wall applications.
This porcelain tile comes from Italy. Long known as the "home" of tile design, Italian designers lead the industry in creativity and style. Italian factories are also well known for their high quality products.
Porcelain tiles are strong and long-lasting making them ideal for use in high-traffic or outdoor living areas. Porcelain is an excellent choice to decorate your walls or floors, and comes in a variety of colors sizes and textures. With proper installation, porcelain tiles can last for years with very little maintenance.
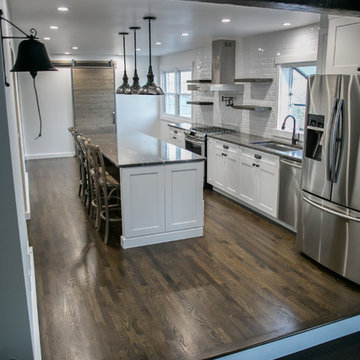
Kitchen - mid-sized industrial dark wood floor and brown floor kitchen idea in Wilmington with an undermount sink, shaker cabinets, white cabinets, granite countertops, white backsplash, subway tile backsplash, stainless steel appliances, an island and brown countertops
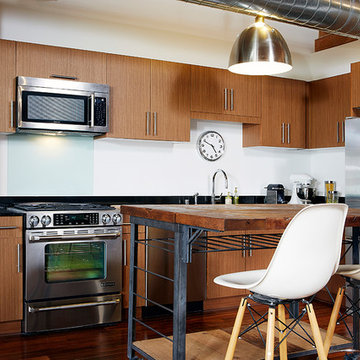
Architectural Plan, Remodel and Execution by Torrence Architects, all photos by Melissa Castro
Kitchen - industrial dark wood floor kitchen idea in Los Angeles with granite countertops, stainless steel appliances, an island, flat-panel cabinets and medium tone wood cabinets
Kitchen - industrial dark wood floor kitchen idea in Los Angeles with granite countertops, stainless steel appliances, an island, flat-panel cabinets and medium tone wood cabinets
Industrial Home Design Ideas
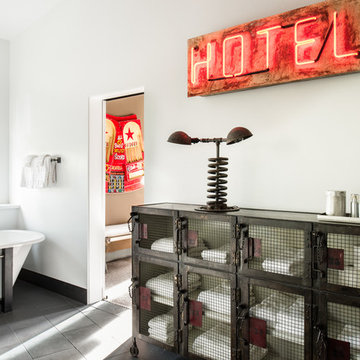
Drew Kelly
Freestanding bathtub - large industrial master gray tile and ceramic tile porcelain tile freestanding bathtub idea in Sacramento with white walls
Freestanding bathtub - large industrial master gray tile and ceramic tile porcelain tile freestanding bathtub idea in Sacramento with white walls
1472

























