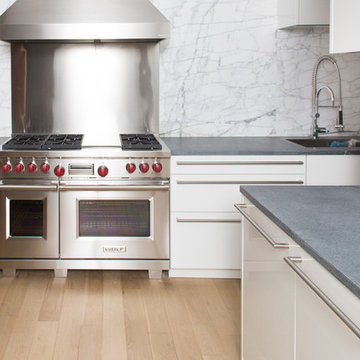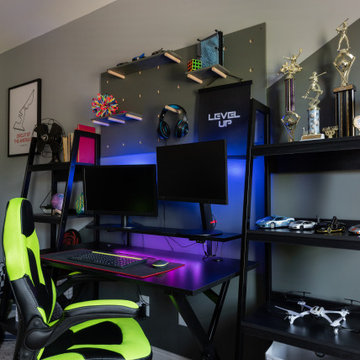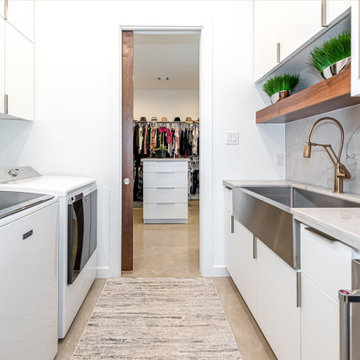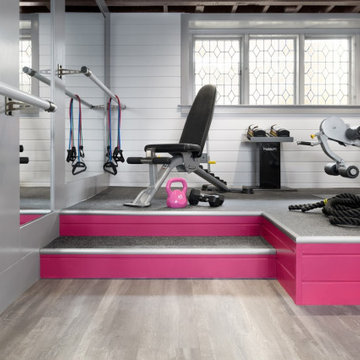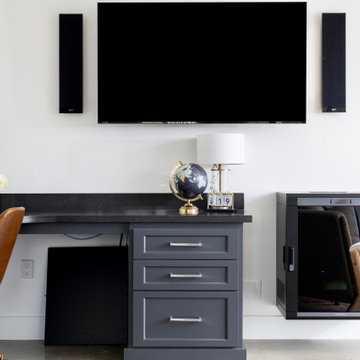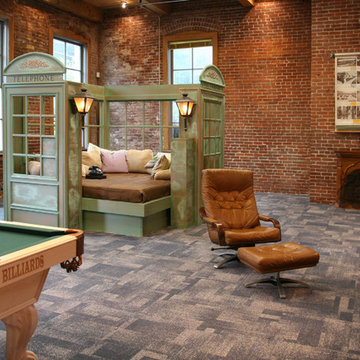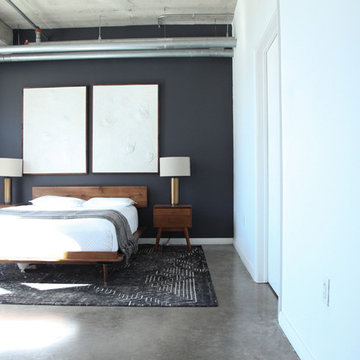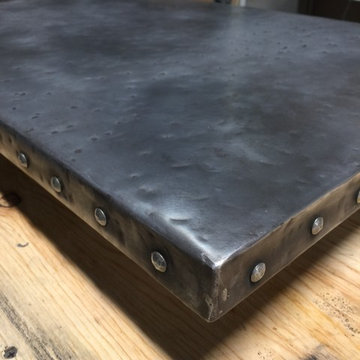Industrial Home Design Ideas
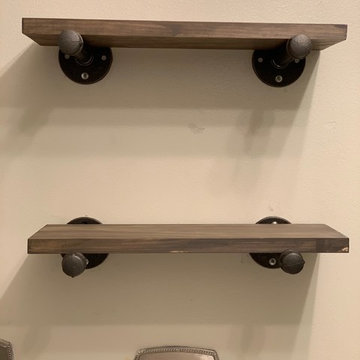
Inspiration for an industrial carpeted and beige floor living room remodel in Chicago with a music area and white walls
Find the right local pro for your project
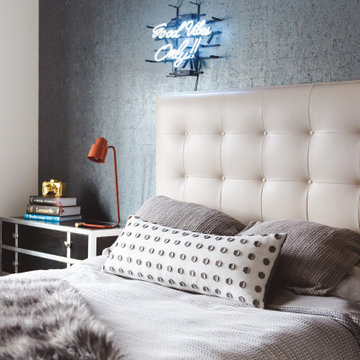
Bedroom - mid-sized industrial guest light wood floor, brown floor and wallpaper bedroom idea in San Diego with blue walls
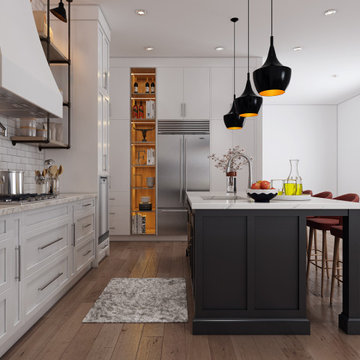
Open concept kitchen - mid-sized industrial u-shaped dark wood floor and brown floor open concept kitchen idea in Dallas with an undermount sink, shaker cabinets, black cabinets, quartz countertops, red backsplash, stone tile backsplash, stainless steel appliances, an island and white countertops
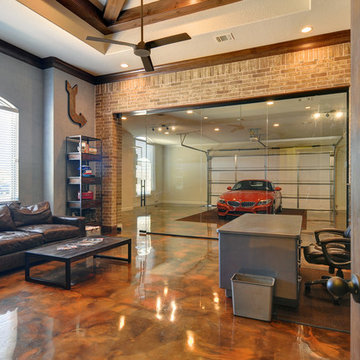
Example of a large urban freestanding desk concrete floor study room design in Dallas with gray walls and no fireplace
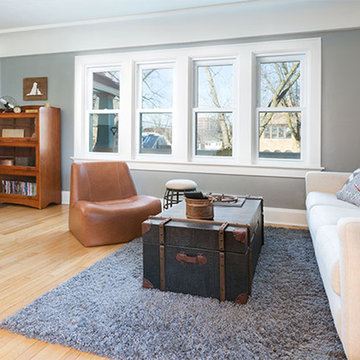
A Craftsman bungalow goes industrial. JZID injected an industrial feel in a classic Milwaukee area Craftsman bungalow through adding concrete counters and headboard, new lighting, paint and furniture.
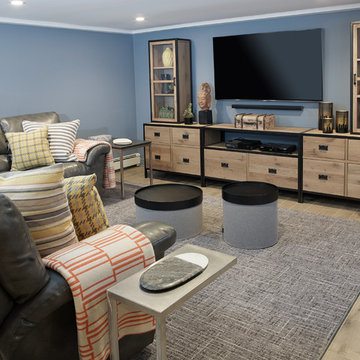
Direct Digial Photography, New York-DDPNY.com
Basement - industrial basement idea in New York
Basement - industrial basement idea in New York
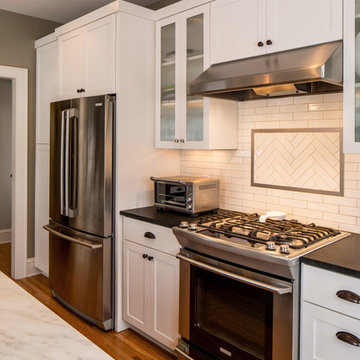
"Brandon Stengel - www.farmkidstudios.com”
Open concept kitchen - large industrial l-shaped medium tone wood floor open concept kitchen idea in Minneapolis with a farmhouse sink, shaker cabinets, white cabinets, white backsplash, stainless steel appliances, an island, marble countertops and subway tile backsplash
Open concept kitchen - large industrial l-shaped medium tone wood floor open concept kitchen idea in Minneapolis with a farmhouse sink, shaker cabinets, white cabinets, white backsplash, stainless steel appliances, an island, marble countertops and subway tile backsplash
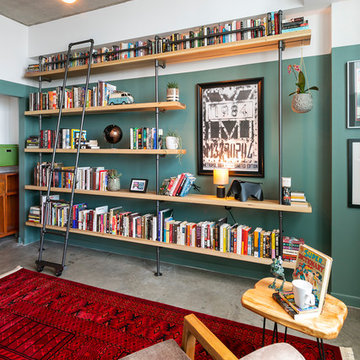
Design and execution by EFE Creative Lab, Inc. All photographies by Iconic Virtual Studios.
Inspiration for an industrial home office remodel in Miami
Inspiration for an industrial home office remodel in Miami
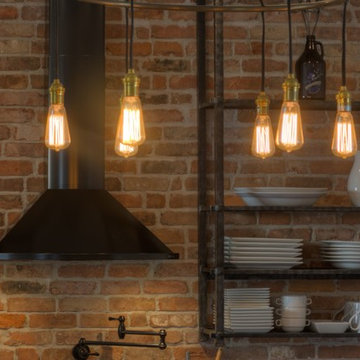
Example of a mid-sized urban l-shaped ceramic tile and beige floor open concept kitchen design in Orlando with an undermount sink, recessed-panel cabinets, brown cabinets, concrete countertops, red backsplash, brick backsplash, stainless steel appliances and an island
Industrial Home Design Ideas
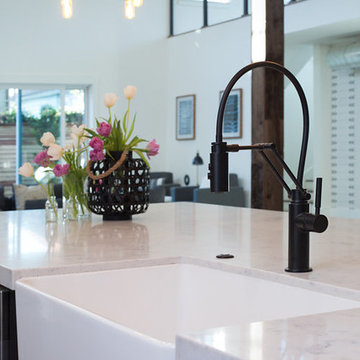
Marcell Puzsar, Brightroom Photography
Example of a large urban single-wall concrete floor eat-in kitchen design in San Francisco with a double-bowl sink, shaker cabinets, black cabinets, solid surface countertops, beige backsplash, stainless steel appliances and an island
Example of a large urban single-wall concrete floor eat-in kitchen design in San Francisco with a double-bowl sink, shaker cabinets, black cabinets, solid surface countertops, beige backsplash, stainless steel appliances and an island
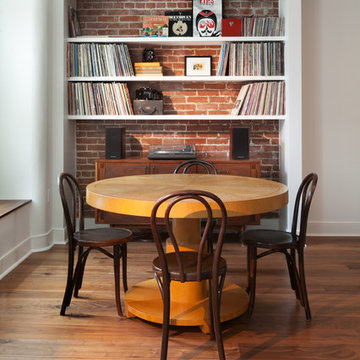
Kitchen/dining room combo - mid-sized industrial medium tone wood floor kitchen/dining room combo idea in DC Metro with white walls and no fireplace
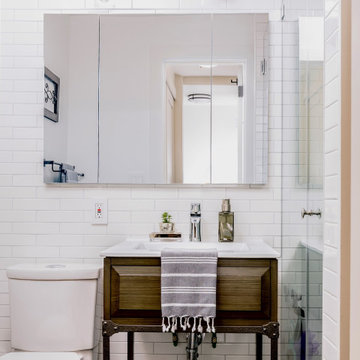
Bathroom - small industrial white tile and subway tile single-sink bathroom idea in New York with dark wood cabinets, a two-piece toilet, an integrated sink, a hinged shower door, white countertops and a freestanding vanity
167

























