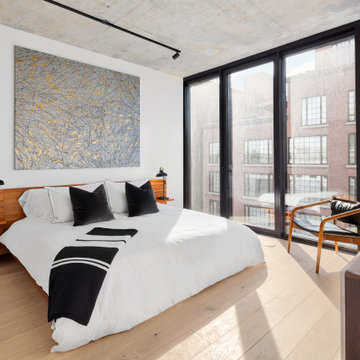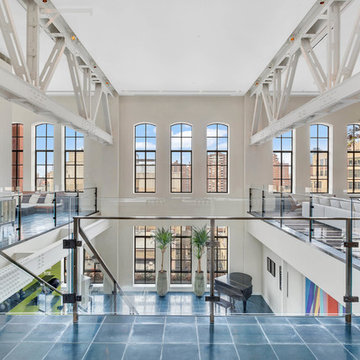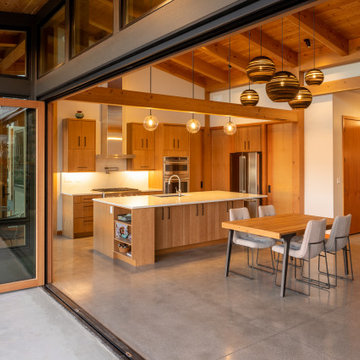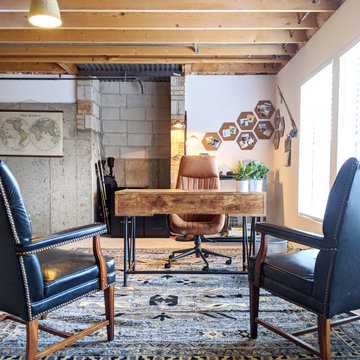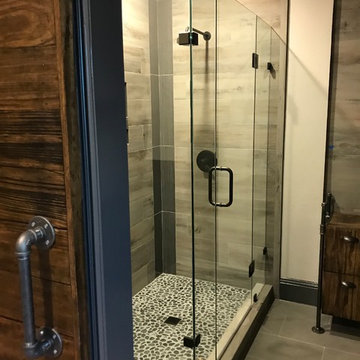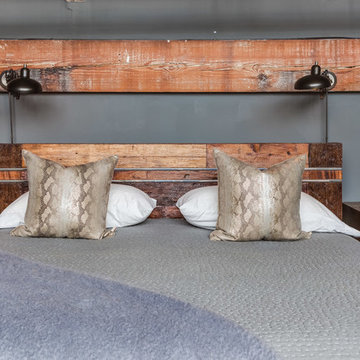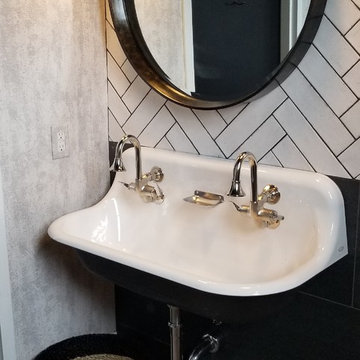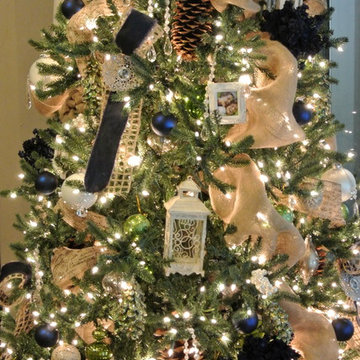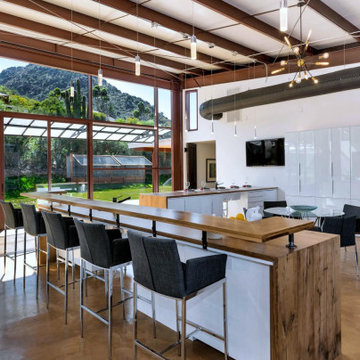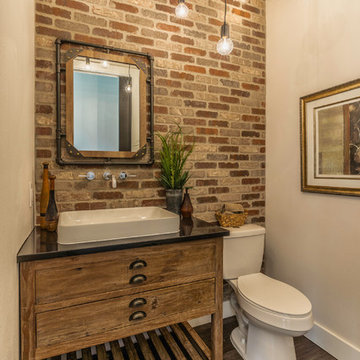Industrial Home Design Ideas
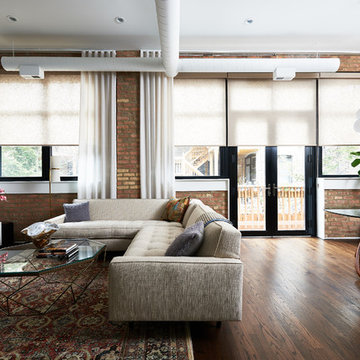
Mid-sized urban formal and open concept dark wood floor and brown floor living room photo in Chicago with white walls, no fireplace and no tv
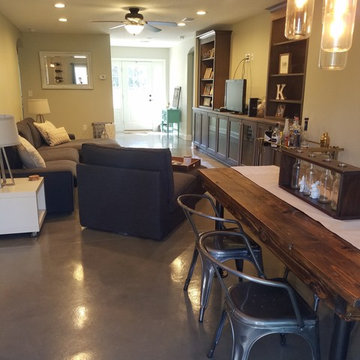
Open dining and family room with stained concrete floors & custom built-in, dark wood cabinets
Small urban open concept concrete floor and gray floor family room photo in Jacksonville with gray walls and a media wall
Small urban open concept concrete floor and gray floor family room photo in Jacksonville with gray walls and a media wall
Find the right local pro for your project
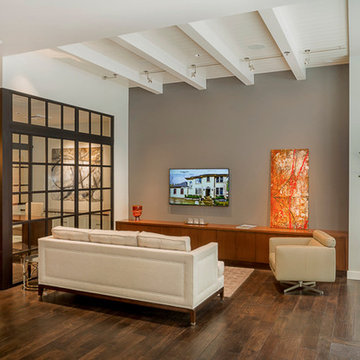
This series of photos are of the O'Donnell group Realty space in the Pearl district of Portland. this is the lounge area.
The just completed space was a total build out from the existing, unfinished shell.
The brief was to create an environment that felt part industrial loft, and part vintage home brought up to date, creating an office space that could serve both as a meeting place, an art space and place to conduct business.
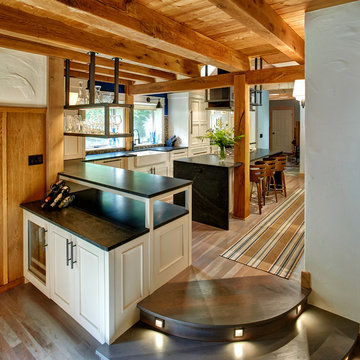
Eclectic industrial craftsman- glazed gray cherry floors, white flat panel cabinetry- remodel- Formerly Cherry cabinetry, Terricota floors and pumpkin colored Adobe walls
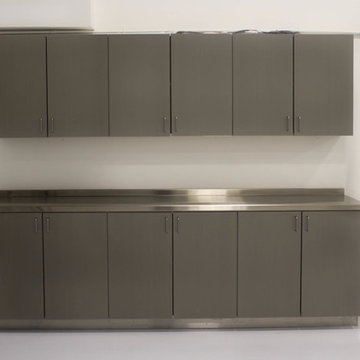
Latitude 64 Photography
Example of a huge urban attached garage design in Other
Example of a huge urban attached garage design in Other
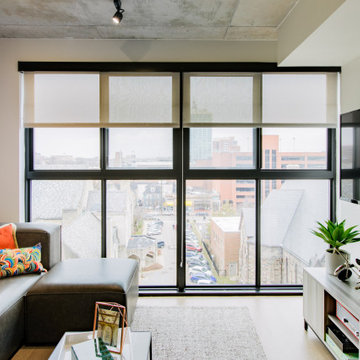
Manual OpenLight roller shades with a contrasting fascia valance. The black fascia blinds with the windows, and the neutral solar fabric softens the glare.
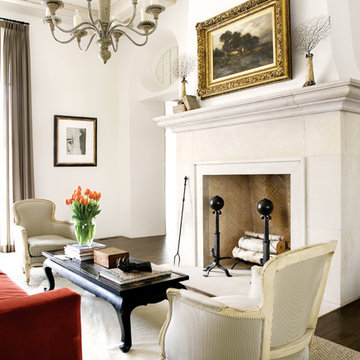
Providing a rustic flair to eclectic design, ROMABIO Limewash not only makes it easy but chemical free.
Inspiration for an industrial living room remodel in Atlanta
Inspiration for an industrial living room remodel in Atlanta
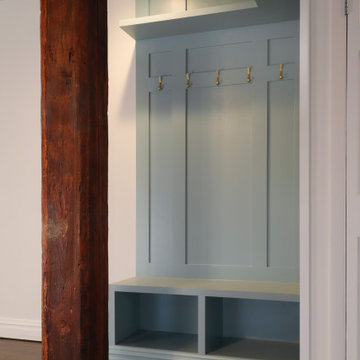
Mudroom - small industrial dark wood floor and wall paneling mudroom idea in New York with green walls
Industrial Home Design Ideas
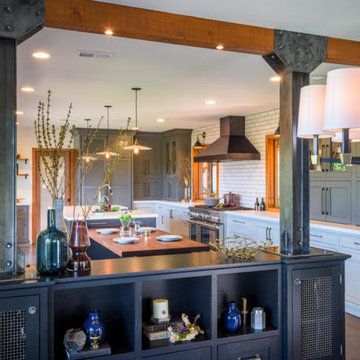
Our team implemented exceptional custom design, smart space planning, and masterful carpentry to transform these spaces into rooms that are colorful, unique, open and functional. We removed the wall between the kitchen and lounge and replaced it with steel I-beams and a handsome buffet, opening the area with style and charm. Along the wall, we moved the location of the sink to the island and added an 8-foot wood-vinyl Pella sliding door. This enabled us to enlarge the space and provide access to the back patio. The centerpiece of the kitchen is a custom cantilever island with a flat sawn walnut table top. Additional key features include rich cabinetry by Dura Supreme, an under mount farmhouse sink, quartz countertops by Caesarstone, and a built-in refrigerator by Sub Zero with a French door and custom handles.
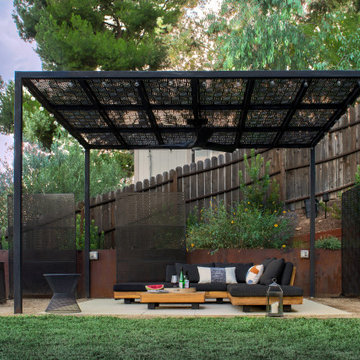
We started by levelling the top area into two terraced lawns of low water Kurapia and nearly doubling the space on the lower level with retaining walls. We built a striking new pergola with a graphic steel-patterned roof to make a covered seating area. Along with creating shade, the roof casts a movie reel of shade patterns throughout the day. Now there is ample space to kick back and relax, watching the sun spread its glow on the surrounding hillside as it makes its slow journey down the horizon towards sunset. An aerodynamic fan keeps the air pleasantly cool and refreshing. At night the backyard comes alive with an ethereal lighting scheme illuminating the space and making it a place you can enjoy well into the night. It’s the perfect place to end the day.
170

























