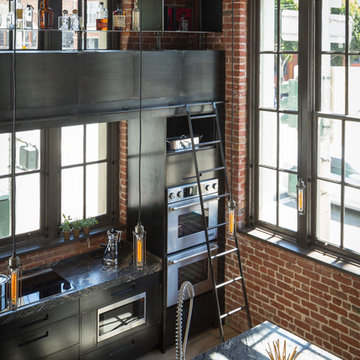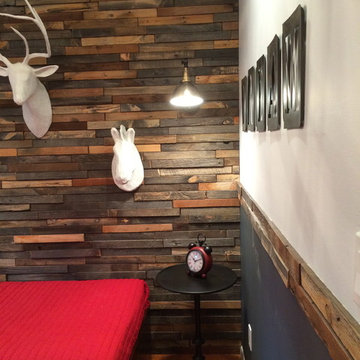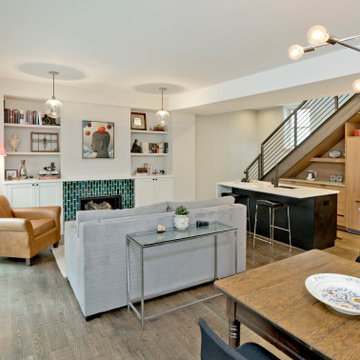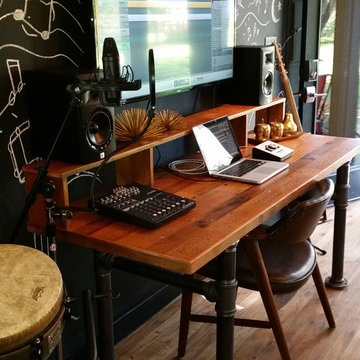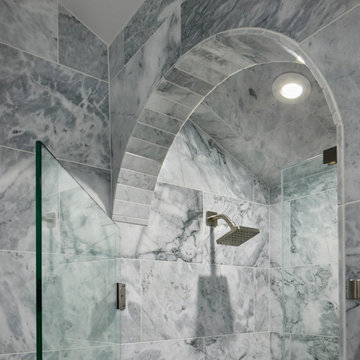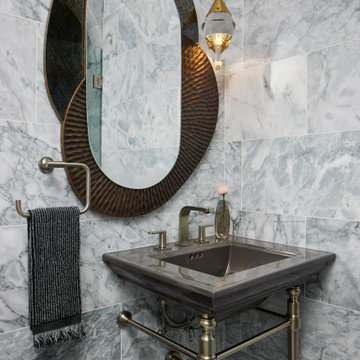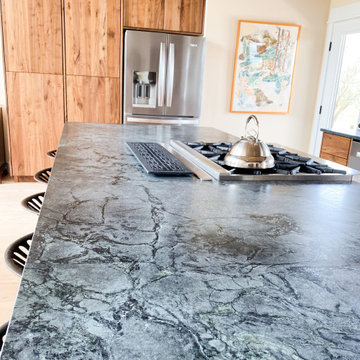Industrial Home Design Ideas
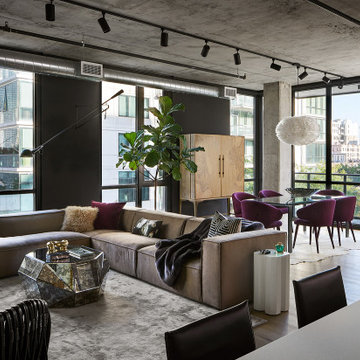
Example of a large urban loft-style living room design in Chicago with black walls and a wall-mounted tv
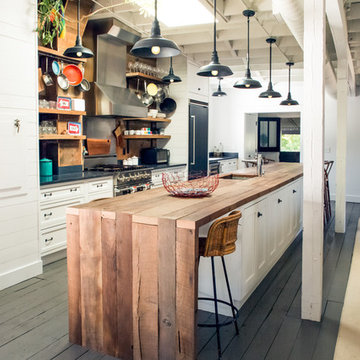
Example of a large urban single-wall painted wood floor open concept kitchen design in Columbus with an undermount sink, recessed-panel cabinets, white cabinets, wood countertops, brown backsplash, stainless steel appliances and an island
Find the right local pro for your project
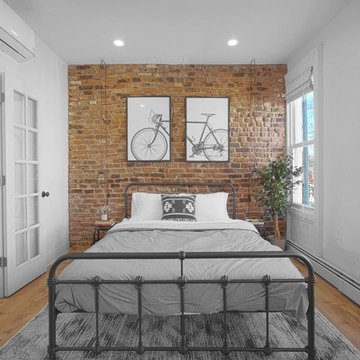
Photo Cred: Eitan Photography
Urban medium tone wood floor bedroom photo in New York with white walls and no fireplace
Urban medium tone wood floor bedroom photo in New York with white walls and no fireplace
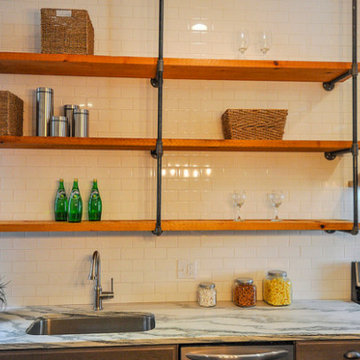
The large kitchen features a large square island with lots of seating. Open pipe and wood shelving add an industrial look and stand out against the white subway tile and grout.
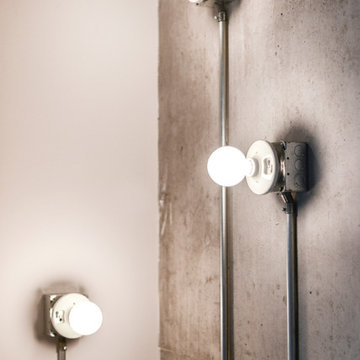
LOFT | Luxury Industrial Loft Makeover Downtown LA | FOUR POINT DESIGN BUILD INC
A gorgeous and glamorous 687 sf Loft Apartment in the Heart of Downtown Los Angeles, CA. Small Spaces...BIG IMPACT is the theme this year: A wide open space and infinite possibilities. The Challenge: Only 3 weeks to design, resource, ship, install, stage and photograph a Downtown LA studio loft for the October 2014 issue of @dwellmagazine and the 2014 @dwellondesign home tour! So #Grateful and #honored to partner with the wonderful folks at #MetLofts and #DwellMagazine for the incredible design project!
Photography by Riley Jamison
#interiordesign #loftliving #StudioLoftLiving #smallspacesBIGideas #loft #DTLA
AS SEEN IN
Dwell Magazine
LA Design Magazine
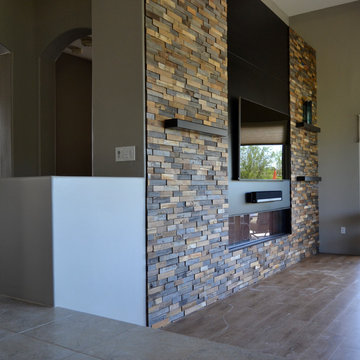
3-D Wood Media Wall
Family room - large industrial family room idea in Phoenix with gray walls, a standard fireplace, a metal fireplace and a wall-mounted tv
Family room - large industrial family room idea in Phoenix with gray walls, a standard fireplace, a metal fireplace and a wall-mounted tv
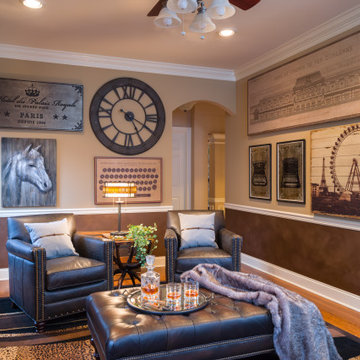
This sophisticated, stylish space is designed with a post-prohibition 1930's cocktail lounge in mind.
It features striking gallery style artwork, gorgeous leather lounge chairs, stunning animal print carpet, tufted ottoman, traditional bar cabinet, asymmetrical window treatments, game table and brass lighting.
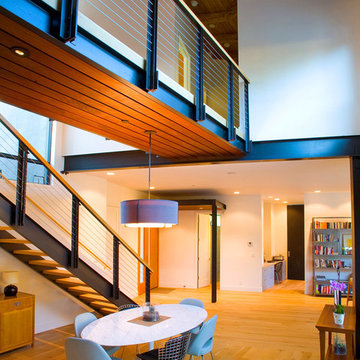
Standard CableRail in Custom Fabricated Frames
Allwood Construction Inc.
http://allwoodconstruction.net/
Starla Meris photography
Allwood Construction Inc.
http://allwoodconstruction.net/
Starla Meris photography
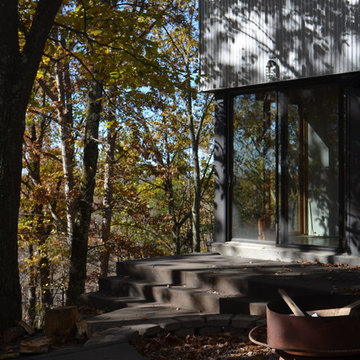
Colored concrete patio and fire pit with great room to the right.
Photo by Michael Wilkinson
Example of a mid-sized urban brown three-story metal flat roof design in Chicago
Example of a mid-sized urban brown three-story metal flat roof design in Chicago

This beautiful black and white kitchen has great walnut and bronze touches that make the space feel warm and inviting. The black base cabinets ground the space while the white wall cabinets and herringbone subway tile keep the space light and bright.
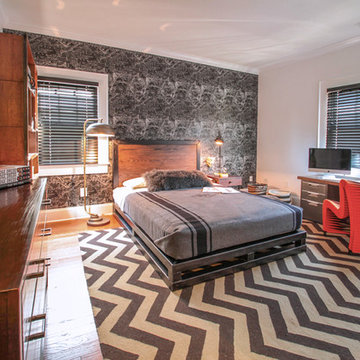
design by beth keim, owner lucy and company, photo by mekenzie france
Example of an urban kids' room design in Charlotte
Example of an urban kids' room design in Charlotte
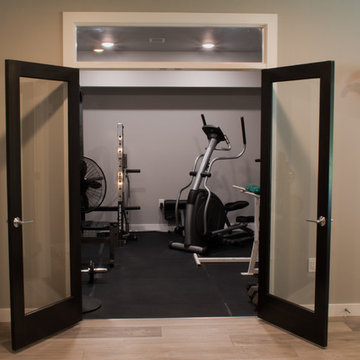
Example of a small urban light wood floor and brown floor multiuse home gym design in Other with gray walls
Industrial Home Design Ideas
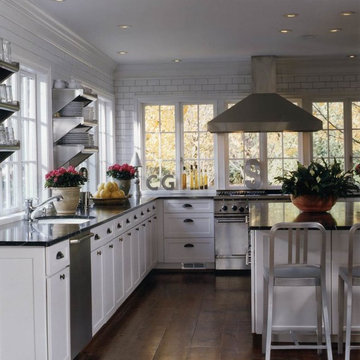
The kitchen is floored in wide-plank heart pine, antiqued to make the wood look old. Counters are soapstone. The utilitarian stainless shelving is restaurant-supply quality right "out of the box."
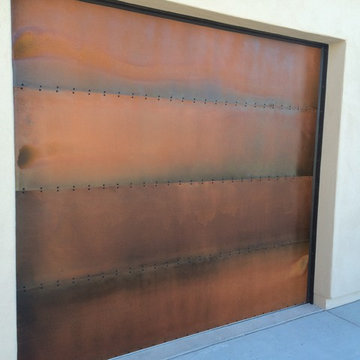
These custom garage doors are built with a steel cladding that has had a chemical patina applied. They are then sealed with a clear coating. Makes for a unique rustic garage door design.
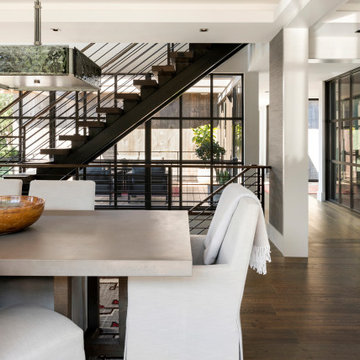
Built into the hillside, this industrial ranch sprawls across the site, taking advantage of views of the landscape. A metal structure ties together multiple ranch buildings with a modern, sleek interior that serves as a gallery for the owners collected works of art. A welcoming, airy bridge is located at the main entrance, and spans a unique water feature flowing beneath into a private trout pond below, where the owner can fly fish directly from the man-cave!
164

























