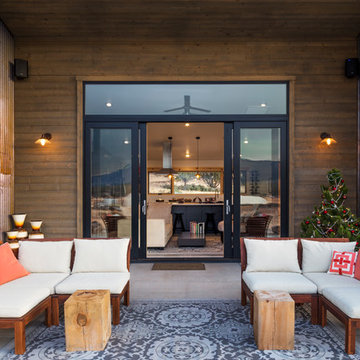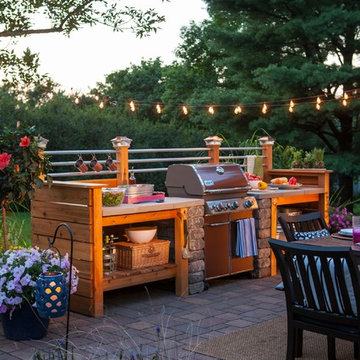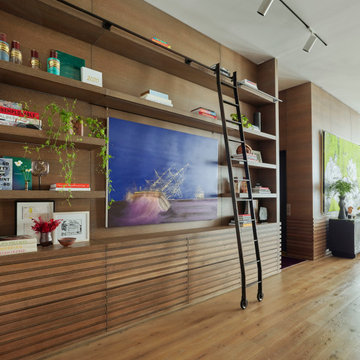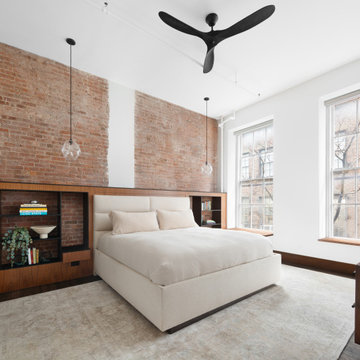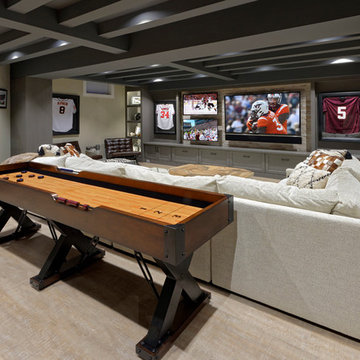Industrial Home Design Ideas
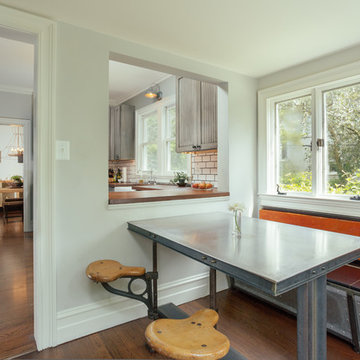
Brett Mountain
Inspiration for an industrial u-shaped enclosed kitchen remodel in Detroit with recessed-panel cabinets, gray cabinets, wood countertops, white backsplash, subway tile backsplash and stainless steel appliances
Inspiration for an industrial u-shaped enclosed kitchen remodel in Detroit with recessed-panel cabinets, gray cabinets, wood countertops, white backsplash, subway tile backsplash and stainless steel appliances
Find the right local pro for your project
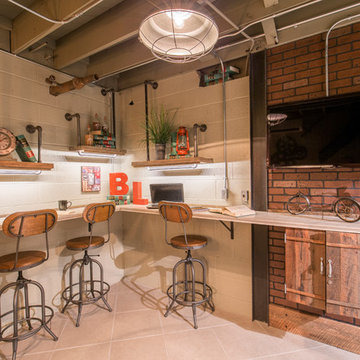
This work counter offers multiple areas for paperwork or catching up on your laptop. The TV is mounted on the enclosed area which was created to close off a previous existing door.
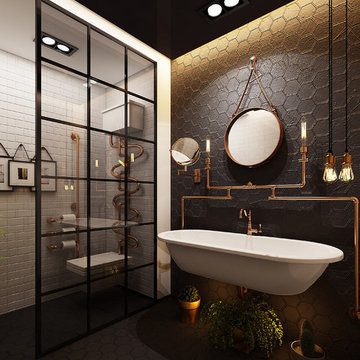
Exposed piping is coming back in a big way. Give your bathroom a modern industrial feel with this trending look!
Inspiration for an industrial 3/4 black tile and cement tile cement tile floor and black floor bathroom remodel in San Francisco with black walls and a wall-mount sink
Inspiration for an industrial 3/4 black tile and cement tile cement tile floor and black floor bathroom remodel in San Francisco with black walls and a wall-mount sink
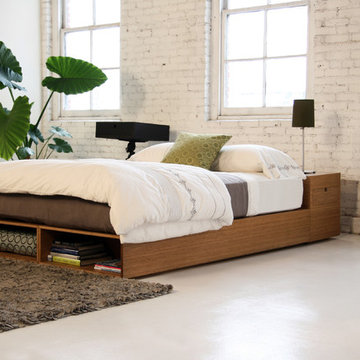
The Buden bed, made from bamboo and with personalized storage options, featured in a modern loft with the Petals rug from Ligne Pure.
Example of a large urban master concrete floor bedroom design in Los Angeles with no fireplace and white walls
Example of a large urban master concrete floor bedroom design in Los Angeles with no fireplace and white walls

Example of a small urban concrete floor and gray floor eat-in kitchen design in Columbus with an undermount sink, open cabinets, black cabinets, wood countertops, black appliances, an island and brown countertops

Inspiration for an industrial black tile and mosaic tile bathroom remodel in Other with brown cabinets, a vessel sink, wood countertops, brown countertops and flat-panel cabinets
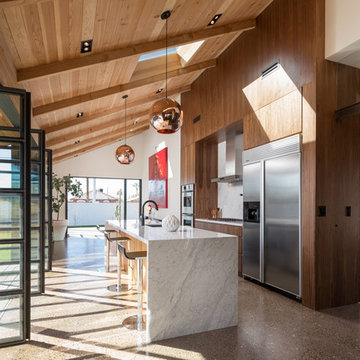
Jason Roehner
Example of an urban galley kitchen design in Phoenix with flat-panel cabinets, dark wood cabinets, white backsplash, stone slab backsplash, stainless steel appliances and an island
Example of an urban galley kitchen design in Phoenix with flat-panel cabinets, dark wood cabinets, white backsplash, stone slab backsplash, stainless steel appliances and an island

Inspiration for a mid-sized industrial freestanding desk dark wood floor and brown floor study room remodel in Other with gray walls and no fireplace

The existing kitchen was separated from the family room by a 17’ long bookcase. It was the first thing you saw upon entering and it hid much of the light and views to the backyard making the space feel claustrophobic. The laundry room was part of the kitchen space without any attempt to conceal the washer and dryer. Removing the long bookcase opened the opportunity to add counter stools in the kitchen and decided to align a target wall opposite the front door to help maintain some division within the main space while creating a space for the refrigerator. This also allowed us to create an open laundry room concept that would be hidden from view from all other areas.
We kept the industrial feel of the exposed building materials, which we complimented with textured melamine slab doors for the new kitchen cabinets. We maintained the galley set up but defined the kitchen from the utility area by changing both thickness and color of the countertop materials. Because the back of the house is mainly windows, there was very little wall space for upper cabinets and everyday dish storage. We designed a custom ceiling hung shelf system that floats in front of the windows, and is mostly out of view from the sitting area. Tall cabinets are installed along the only available wall to support both kitchen and laundry room functions. We used cable lighting threaded through the beams which really punctuates the industrial aesthetic.
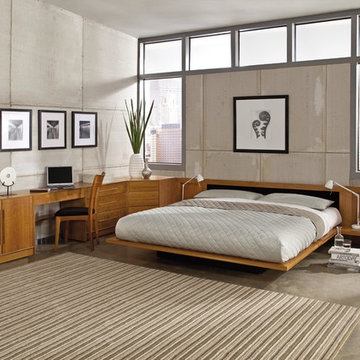
Large urban guest concrete floor and gray floor bedroom photo in New York with gray walls and no fireplace
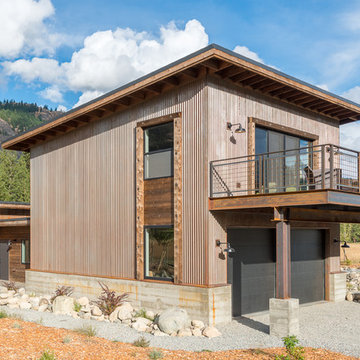
Two story garage. Bonus room above with deck facing south. Photography by Lucas Henning.
Example of a mid-sized urban detached two-car garage workshop design in Seattle
Example of a mid-sized urban detached two-car garage workshop design in Seattle

Basement - mid-sized industrial underground laminate floor, brown floor and exposed beam basement idea in Philadelphia with a home theater, white walls, a standard fireplace and a wood fireplace surround
Industrial Home Design Ideas
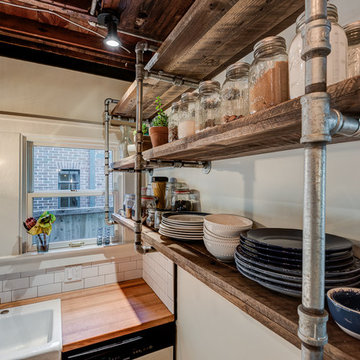
The floating gas pipe shelves are a great way of bringing industrial beauty to the kitchen while expanding the available shelf space! Apron front sink adds a layer of depth, functionality and design. White subway tile allows for clean lines and butcher block countertops draws all the raw elements together.
Buras Photography
#beauty #design #space #gas #subwaytile #butchersblock #thekitchen #floating #expanding #apron #depth #functionality #countertops #pipes #layers #float #bring #sink #addition #shelves #elements
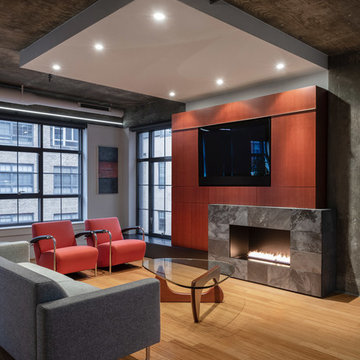
Living room - industrial light wood floor living room idea in DC Metro with a ribbon fireplace and a media wall
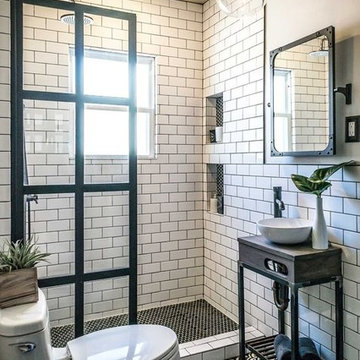
Example of a mid-sized urban 3/4 white tile and porcelain tile porcelain tile and multicolored floor bathroom design in Orange County with flat-panel cabinets, gray cabinets, a two-piece toilet, white walls, a vessel sink and wood countertops
25

























