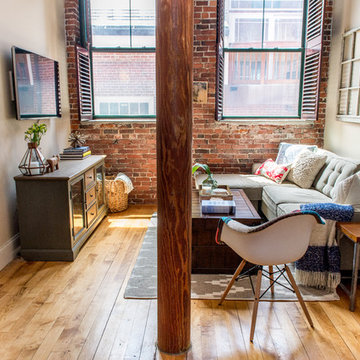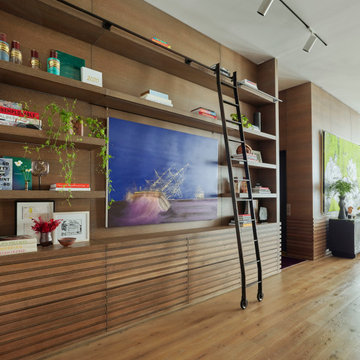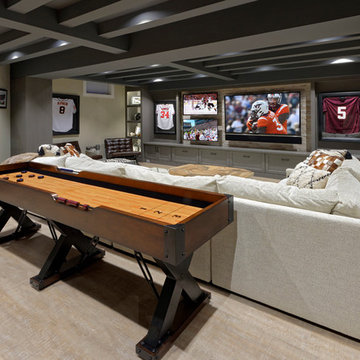Industrial Home Design Ideas
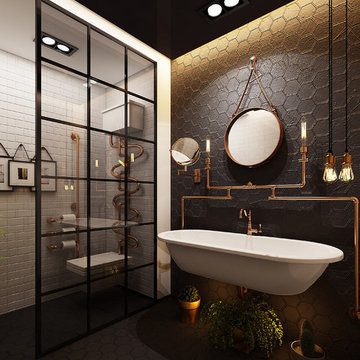
Exposed piping is coming back in a big way. Give your bathroom a modern industrial feel with this trending look!
Inspiration for an industrial 3/4 black tile and cement tile cement tile floor and black floor bathroom remodel in San Francisco with black walls and a wall-mount sink
Inspiration for an industrial 3/4 black tile and cement tile cement tile floor and black floor bathroom remodel in San Francisco with black walls and a wall-mount sink
Find the right local pro for your project
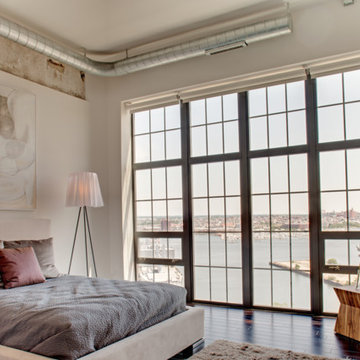
Bedroom - large industrial dark wood floor and brown floor bedroom idea in Baltimore with white walls and no fireplace

Inspiration for an industrial black tile and mosaic tile bathroom remodel in Other with brown cabinets, a vessel sink, wood countertops, brown countertops and flat-panel cabinets

Inspiration for a mid-sized industrial freestanding desk dark wood floor and brown floor study room remodel in Other with gray walls and no fireplace

The existing kitchen was separated from the family room by a 17’ long bookcase. It was the first thing you saw upon entering and it hid much of the light and views to the backyard making the space feel claustrophobic. The laundry room was part of the kitchen space without any attempt to conceal the washer and dryer. Removing the long bookcase opened the opportunity to add counter stools in the kitchen and decided to align a target wall opposite the front door to help maintain some division within the main space while creating a space for the refrigerator. This also allowed us to create an open laundry room concept that would be hidden from view from all other areas.
We kept the industrial feel of the exposed building materials, which we complimented with textured melamine slab doors for the new kitchen cabinets. We maintained the galley set up but defined the kitchen from the utility area by changing both thickness and color of the countertop materials. Because the back of the house is mainly windows, there was very little wall space for upper cabinets and everyday dish storage. We designed a custom ceiling hung shelf system that floats in front of the windows, and is mostly out of view from the sitting area. Tall cabinets are installed along the only available wall to support both kitchen and laundry room functions. We used cable lighting threaded through the beams which really punctuates the industrial aesthetic.
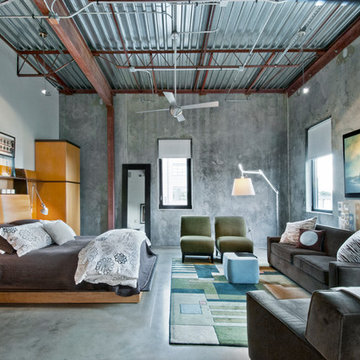
Bedroom
Urban master concrete floor bedroom photo in Birmingham with gray walls
Urban master concrete floor bedroom photo in Birmingham with gray walls
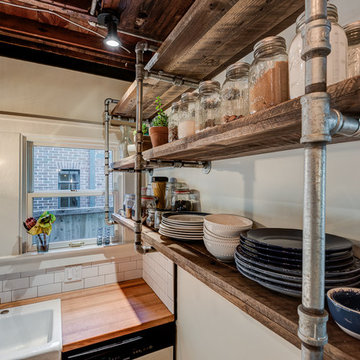
The floating gas pipe shelves are a great way of bringing industrial beauty to the kitchen while expanding the available shelf space! Apron front sink adds a layer of depth, functionality and design. White subway tile allows for clean lines and butcher block countertops draws all the raw elements together.
Buras Photography
#beauty #design #space #gas #subwaytile #butchersblock #thekitchen #floating #expanding #apron #depth #functionality #countertops #pipes #layers #float #bring #sink #addition #shelves #elements
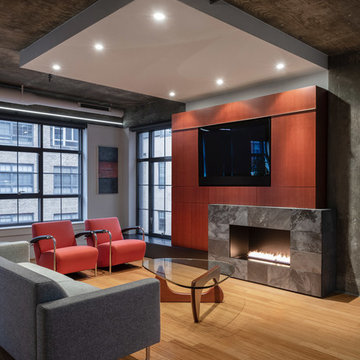
Living room - industrial light wood floor living room idea in DC Metro with a ribbon fireplace and a media wall
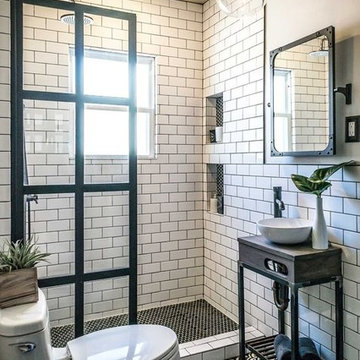
Example of a mid-sized urban 3/4 white tile and porcelain tile porcelain tile and multicolored floor bathroom design in Orange County with flat-panel cabinets, gray cabinets, a two-piece toilet, white walls, a vessel sink and wood countertops
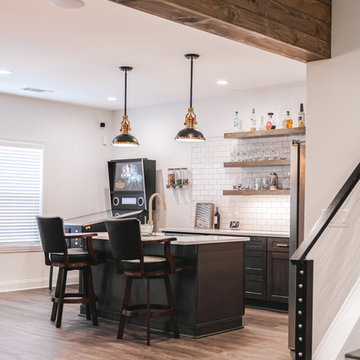
White Quartz Countertops are always in style! Featuring MSI Q's Arctic White quartz
Example of an urban basement design in Atlanta
Example of an urban basement design in Atlanta
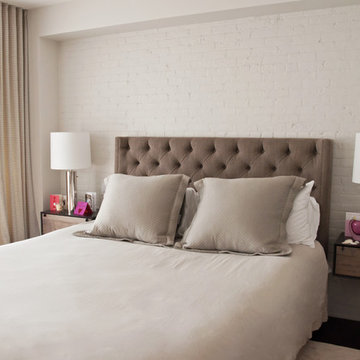
Copyright @ Brooke McGowan. All rights reserved.
Urban bedroom photo in New York
Urban bedroom photo in New York
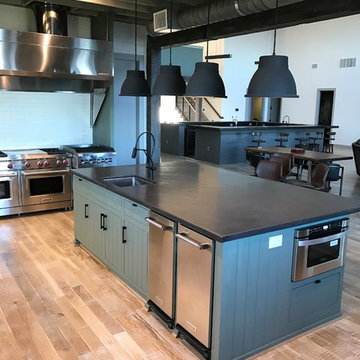
Example of a large urban l-shaped light wood floor and beige floor open concept kitchen design in Dallas with an undermount sink, green cabinets, concrete countertops, shaker cabinets, stainless steel appliances and an island
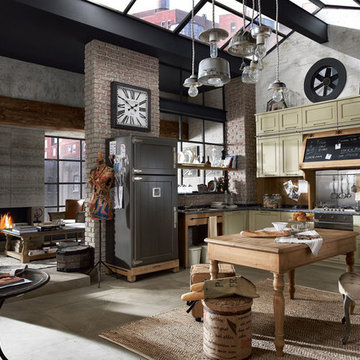
This stunning, industrial inspired kitchen and great-room brings together a vintage feel, with a practical, enjoyable style, to provide a fabulous, entertaining space. Large, ceramic tile squares give a concrete-like feel to the space, while the area rugs balance with warmth. Area rugs and flooring are is available at Finstad's Carpet One.
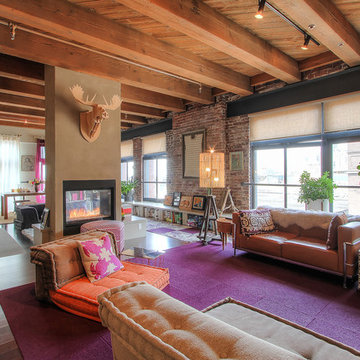
Travis Peterson
Example of a mid-sized urban formal and open concept medium tone wood floor living room design in Seattle with beige walls and a two-sided fireplace
Example of a mid-sized urban formal and open concept medium tone wood floor living room design in Seattle with beige walls and a two-sided fireplace
Industrial Home Design Ideas

Brittany Fecteau
Kitchen pantry - large industrial l-shaped cement tile floor and gray floor kitchen pantry idea in Manchester with an undermount sink, flat-panel cabinets, black cabinets, quartz countertops, white backsplash, porcelain backsplash, stainless steel appliances, an island and white countertops
Kitchen pantry - large industrial l-shaped cement tile floor and gray floor kitchen pantry idea in Manchester with an undermount sink, flat-panel cabinets, black cabinets, quartz countertops, white backsplash, porcelain backsplash, stainless steel appliances, an island and white countertops

Established in 1895 as a warehouse for the spice trade, 481 Washington was built to last. With its 25-inch-thick base and enchanting Beaux Arts facade, this regal structure later housed a thriving Hudson Square printing company. After an impeccable renovation, the magnificent loft building’s original arched windows and exquisite cornice remain a testament to the grandeur of days past. Perfectly anchored between Soho and Tribeca, Spice Warehouse has been converted into 12 spacious full-floor lofts that seamlessly fuse Old World character with modern convenience. Steps from the Hudson River, Spice Warehouse is within walking distance of renowned restaurants, famed art galleries, specialty shops and boutiques. With its golden sunsets and outstanding facilities, this is the ideal destination for those seeking the tranquil pleasures of the Hudson River waterfront.
Expansive private floor residences were designed to be both versatile and functional, each with 3 to 4 bedrooms, 3 full baths, and a home office. Several residences enjoy dramatic Hudson River views.
This open space has been designed to accommodate a perfect Tribeca city lifestyle for entertaining, relaxing and working.
This living room design reflects a tailored “old world” look, respecting the original features of the Spice Warehouse. With its high ceilings, arched windows, original brick wall and iron columns, this space is a testament of ancient time and old world elegance.
The dining room is a combination of interesting textures and unique pieces which create a inviting space.
The elements are: industrial fabric jute bags framed wall art pieces, an oversized mirror handcrafted from vintage wood planks salvaged from boats, a double crank dining table featuring an industrial aesthetic with a unique blend of iron and distressed mango wood, comfortable host and hostess dining chairs in a tan linen, solid oak chair with Cain seat which combine the rustic charm of an old French Farmhouse with an industrial look. Last, the accents such as the antler candleholders and the industrial pulley double pendant antique light really complete the old world look we were after to honor this property’s past.
Photography: Francis Augustine
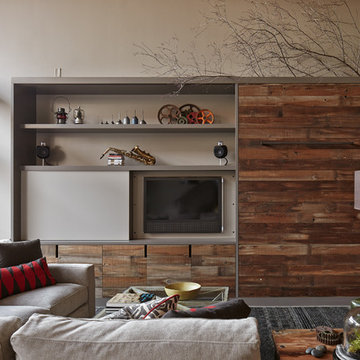
mike sinclair photography
Living room - industrial living room idea in Kansas City with a concealed tv
Living room - industrial living room idea in Kansas City with a concealed tv
26

























