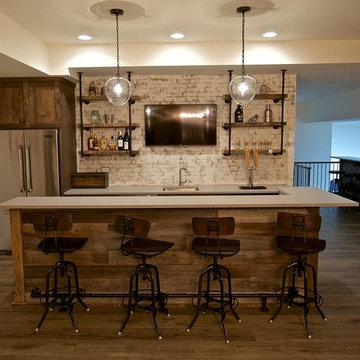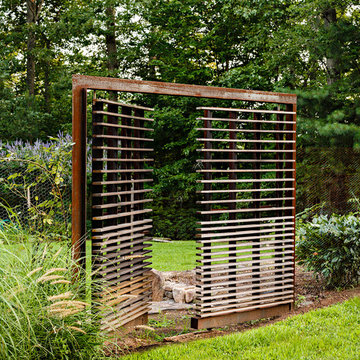Industrial Home Design Ideas

Gut renovation of 1880's townhouse. New vertical circulation and dramatic rooftop skylight bring light deep in to the middle of the house. A new stair to roof and roof deck complete the light-filled vertical volume. Programmatically, the house was flipped: private spaces and bedrooms are on lower floors, and the open plan Living Room, Dining Room, and Kitchen is located on the 3rd floor to take advantage of the high ceiling and beautiful views. A new oversized front window on 3rd floor provides stunning views across New York Harbor to Lower Manhattan.
The renovation also included many sustainable and resilient features, such as the mechanical systems were moved to the roof, radiant floor heating, triple glazed windows, reclaimed timber framing, and lots of daylighting.
All photos: Lesley Unruh http://www.unruhphoto.com/
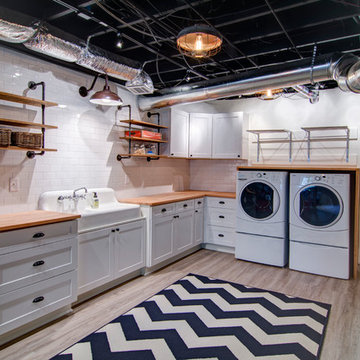
Nelson Salivia
Example of a mid-sized urban walk-out vinyl floor basement design in Atlanta with white walls and no fireplace
Example of a mid-sized urban walk-out vinyl floor basement design in Atlanta with white walls and no fireplace
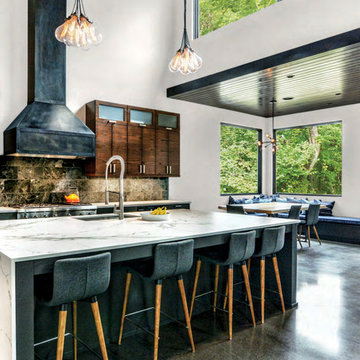
Example of an urban galley concrete floor and gray floor open concept kitchen design in Other with an undermount sink, flat-panel cabinets, dark wood cabinets, black backsplash, stainless steel appliances and an island
Find the right local pro for your project

A custom millwork piece in the living room was designed to house an entertainment center, work space, and mud room storage for this 1700 square foot loft in Tribeca. Reclaimed gray wood clads the storage and compliments the gray leather desk. Blackened Steel works with the gray material palette at the desk wall and entertainment area. An island with customization for the family dog completes the large, open kitchen. The floors were ebonized to emphasize the raw materials in the space.

Poured brand new concrete then came in and stained and sealed the concrete.
Inspiration for a large industrial formal and loft-style concrete floor and gray floor living room remodel in Los Angeles with red walls, a standard fireplace and a brick fireplace
Inspiration for a large industrial formal and loft-style concrete floor and gray floor living room remodel in Los Angeles with red walls, a standard fireplace and a brick fireplace

Black steel railings pop against exposed brick walls. Exposed wood beams with recessed lighting and exposed ducts create an industrial-chic living space.
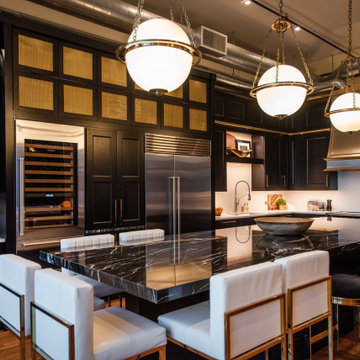
Black and gold modern downtown loft kitchen
Example of a mid-sized urban open concept kitchen design in Denver with black cabinets, white backsplash, stainless steel appliances, an island and black countertops
Example of a mid-sized urban open concept kitchen design in Denver with black cabinets, white backsplash, stainless steel appliances, an island and black countertops
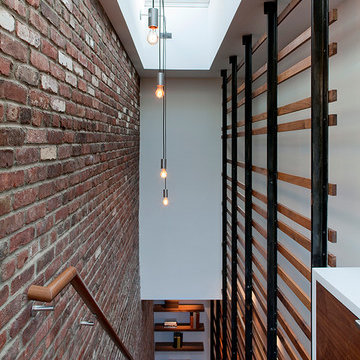
Anastasia Amelchakova w/ A+I design, photography by Magda Biernat
Large urban wooden straight open staircase photo in New York
Large urban wooden straight open staircase photo in New York
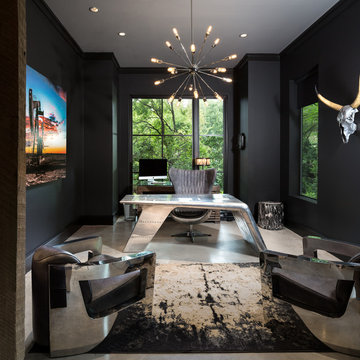
Jenn Baker
Example of a mid-sized urban freestanding desk concrete floor study room design in Dallas with black walls
Example of a mid-sized urban freestanding desk concrete floor study room design in Dallas with black walls
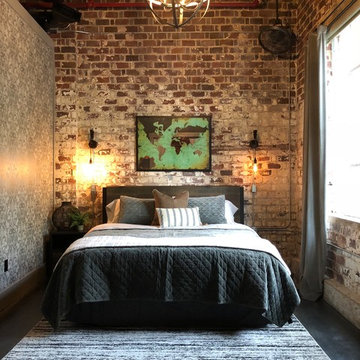
Inspiration for an industrial concrete floor and black floor bedroom remodel in Atlanta with red walls
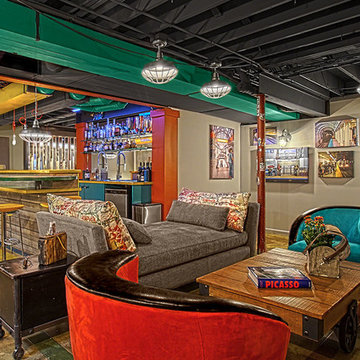
The TV/lounge space sports comfortable seating in fairly indestructible materials. Graffiti pattern fabric found on the internet in England adorn the chaise. The coffee table is an industrial wood pallet complete with wheels. The photo gallery of Client's subway images decorate one wall. Industrial lighting was used throughout the space. Photography: Norman Sizemore

Michael Wilzinson
Example of a mid-sized urban l-shaped eat-in kitchen design in DC Metro with flat-panel cabinets, gray cabinets, an island, a drop-in sink, marble countertops and stainless steel appliances
Example of a mid-sized urban l-shaped eat-in kitchen design in DC Metro with flat-panel cabinets, gray cabinets, an island, a drop-in sink, marble countertops and stainless steel appliances

Established in 1895 as a warehouse for the spice trade, 481 Washington was built to last. With its 25-inch-thick base and enchanting Beaux Arts facade, this regal structure later housed a thriving Hudson Square printing company. After an impeccable renovation, the magnificent loft building’s original arched windows and exquisite cornice remain a testament to the grandeur of days past. Perfectly anchored between Soho and Tribeca, Spice Warehouse has been converted into 12 spacious full-floor lofts that seamlessly fuse Old World character with modern convenience. Steps from the Hudson River, Spice Warehouse is within walking distance of renowned restaurants, famed art galleries, specialty shops and boutiques. With its golden sunsets and outstanding facilities, this is the ideal destination for those seeking the tranquil pleasures of the Hudson River waterfront.
Expansive private floor residences were designed to be both versatile and functional, each with 3 to 4 bedrooms, 3 full baths, and a home office. Several residences enjoy dramatic Hudson River views.
This open space has been designed to accommodate a perfect Tribeca city lifestyle for entertaining, relaxing and working.
This living room design reflects a tailored “old world” look, respecting the original features of the Spice Warehouse. With its high ceilings, arched windows, original brick wall and iron columns, this space is a testament of ancient time and old world elegance.
The design choices are a combination of neutral, modern finishes such as the Oak natural matte finish floors and white walls, white shaker style kitchen cabinets, combined with a lot of texture found in the brick wall, the iron columns and the various fabrics and furniture pieces finishes used thorughout the space and highlited by a beautiful natural light brought in through a wall of arched windows.
The layout is open and flowing to keep the feel of grandeur of the space so each piece and design finish can be admired individually.
As soon as you enter, a comfortable Eames Lounge chair invites you in, giving her back to a solid brick wall adorned by the “cappucino” art photography piece by Francis Augustine and surrounded by flowing linen taupe window drapes and a shiny cowhide rug.
The cream linen sectional sofa takes center stage, with its sea of textures pillows, giving it character, comfort and uniqueness. The living room combines modern lines such as the Hans Wegner Shell chairs in walnut and black fabric with rustic elements such as this one of a kind Indonesian antique coffee table, giant iron antique wall clock and hand made jute rug which set the old world tone for an exceptional interior.
Photography: Francis Augustine
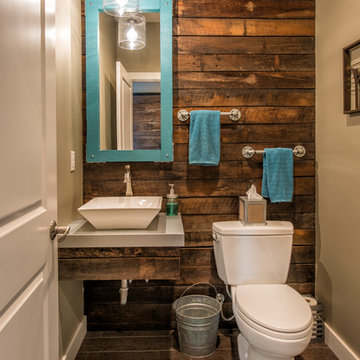
Photography by Starboard & Port of Springfield, MO.
Example of a small urban brown floor bathroom design in Other with a vessel sink and white countertops
Example of a small urban brown floor bathroom design in Other with a vessel sink and white countertops
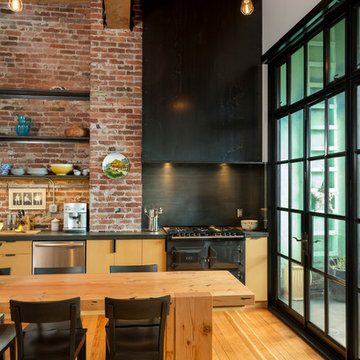
Photo by Ross Anania
Urban single-wall medium tone wood floor eat-in kitchen photo in Seattle with an undermount sink, flat-panel cabinets, medium tone wood cabinets and stainless steel appliances
Urban single-wall medium tone wood floor eat-in kitchen photo in Seattle with an undermount sink, flat-panel cabinets, medium tone wood cabinets and stainless steel appliances

Benjamin Hill Photography
Huge urban brown floor and concrete floor home bar photo in Houston with open cabinets, dark wood cabinets, wood countertops and brown countertops
Huge urban brown floor and concrete floor home bar photo in Houston with open cabinets, dark wood cabinets, wood countertops and brown countertops
Industrial Home Design Ideas

Located in a historic building once used as a warehouse. The 12,000 square foot residential conversion is designed to support the historical with the modern. The living areas and roof fabrication were intended to allow for a seamless shift between indoor and outdoor. The exterior view opens for a grand scene over the Mississippi River and the Memphis skyline. The primary objective of the plan was to unite the different spaces in a meaningful way; from the custom designed lower level wine room, to the entry foyer, to the two-story library and mezzanine. These elements are orchestrated around a bright white central atrium and staircase, an ideal backdrop to the client’s evolving art collection.
Greg Boudouin, Interiors
Alyssa Rosenheck: Photos

While this new home had an architecturally striking exterior, the home’s interior fell short in terms of true functionality and overall style. The most critical element in this renovation was the kitchen and dining area, which needed careful attention to bring it to the level that suited the home and the homeowners.
As a graduate of Culinary Institute of America, our client wanted a kitchen that “feels like a restaurant, with the warmth of a home kitchen,” where guests can gather over great food, great wine, and truly feel comfortable in the open concept home. Although it follows a typical chef’s galley layout, the unique design solutions and unusual materials set it apart from the typical kitchen design.
Polished countertops, laminated and stainless cabinets fronts, and professional appliances are complemented by the introduction of wood, glass, and blackened metal – materials introduced in the overall design of the house. Unique features include a wall clad in walnut for dangling heavy pots and utensils; a floating, sculptural walnut countertop piece housing an herb garden; an open pantry that serves as a coffee bar and wine station; and a hanging chalkboard that hides a water heater closet and features different coffee offerings available to guests.
The dining area addition, enclosed by windows, continues to vivify the organic elements and brings in ample natural light, enhancing the darker finishes and creating additional warmth.
Photography by Ira Montgomery
23

























