Industrial Home Design Ideas
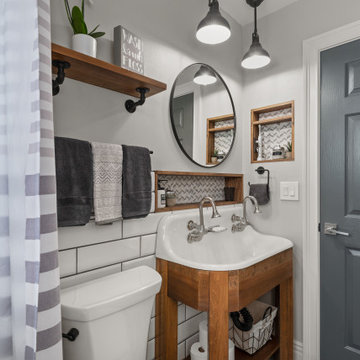
Example of an urban white tile and subway tile double-sink bathroom design in Orlando with open cabinets, medium tone wood cabinets, gray walls, a trough sink and a freestanding vanity
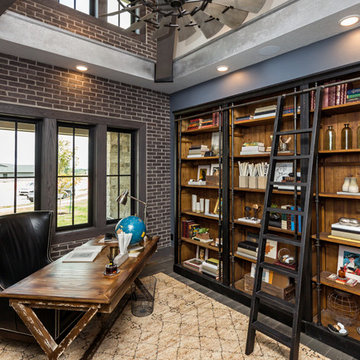
Inspiration for a mid-sized industrial freestanding desk dark wood floor and brown floor study room remodel in Other with gray walls and no fireplace
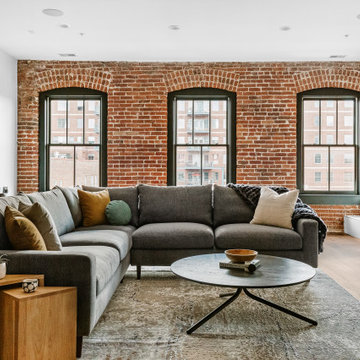
Inspiration for an industrial medium tone wood floor, brown floor and brick wall living room remodel in Denver with white walls
Find the right local pro for your project

Home Bar with exposed rustic beams, 3x6 subway tile backsplash, pendant lighting, and an industrial vibe.
Seated home bar - huge industrial u-shaped vinyl floor seated home bar idea in Minneapolis with concrete countertops, white backsplash and porcelain backsplash
Seated home bar - huge industrial u-shaped vinyl floor seated home bar idea in Minneapolis with concrete countertops, white backsplash and porcelain backsplash

Open concept kitchen - small industrial u-shaped gray floor and vaulted ceiling open concept kitchen idea in San Francisco with open cabinets, wood countertops, brown countertops, an undermount sink, colored appliances and a peninsula
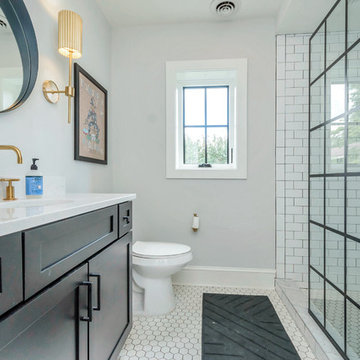
Amerihome
Inspiration for a mid-sized industrial 3/4 white tile and subway tile porcelain tile and white floor bathroom remodel in DC Metro with shaker cabinets, gray cabinets, gray walls, an undermount sink, quartz countertops and white countertops
Inspiration for a mid-sized industrial 3/4 white tile and subway tile porcelain tile and white floor bathroom remodel in DC Metro with shaker cabinets, gray cabinets, gray walls, an undermount sink, quartz countertops and white countertops

Landmarked townhouse gut renovation. Master bathroom with white wainscoting, subway tile, and black and white design.
Bathroom - mid-sized industrial master white tile and subway tile mosaic tile floor and white floor bathroom idea in New York with a two-piece toilet, white walls and a trough sink
Bathroom - mid-sized industrial master white tile and subway tile mosaic tile floor and white floor bathroom idea in New York with a two-piece toilet, white walls and a trough sink

The juxtaposition of soft texture and feminine details against hard metal and concrete finishes. Elements of floral wallpaper, paper lanterns, and abstract art blend together to create a sense of warmth. Soaring ceilings are anchored by thoughtfully curated and well placed furniture pieces. The perfect home for two.

Jenn Baker
Open concept kitchen - large industrial l-shaped concrete floor open concept kitchen idea in Dallas with an undermount sink, flat-panel cabinets, light wood cabinets, marble countertops, white backsplash, wood backsplash, stainless steel appliances and an island
Open concept kitchen - large industrial l-shaped concrete floor open concept kitchen idea in Dallas with an undermount sink, flat-panel cabinets, light wood cabinets, marble countertops, white backsplash, wood backsplash, stainless steel appliances and an island
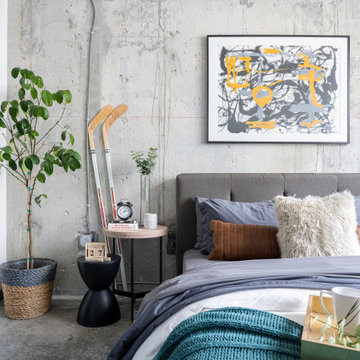
Design, Execution + Staging by EFE Creative Lab
Professional Photography by Gabriel Volpi
Inspiration for an industrial bedroom remodel in Miami
Inspiration for an industrial bedroom remodel in Miami
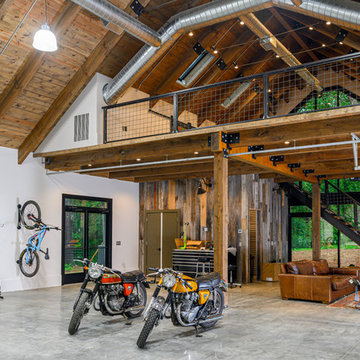
Example of a huge urban detached four-car garage workshop design in Other
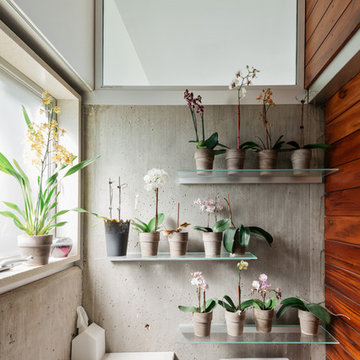
small bathroom, orchids, glass shelves, tiger wood, concrete, concrete walls, RAM windows, Duravit toilets, Mockett, Okite, frosted glass, bathroom, wood wall, transom
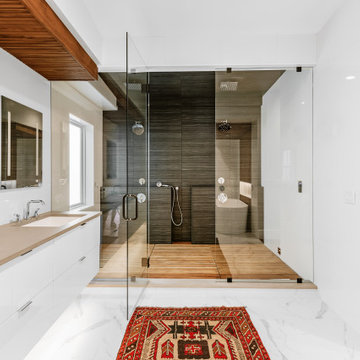
Inspiration for an industrial gray tile white floor and double-sink walk-in shower remodel in Denver with flat-panel cabinets, white cabinets, white walls, an undermount sink, a hinged shower door, brown countertops and a floating vanity

MASTER BATH
Inspiration for an industrial master black and white tile and subway tile medium tone wood floor corner shower remodel in DC Metro with white walls and an undermount sink
Inspiration for an industrial master black and white tile and subway tile medium tone wood floor corner shower remodel in DC Metro with white walls and an undermount sink

Designed by Seabold Studio
Architect: Jeff Seabold
Example of an urban l-shaped gray floor kitchen design in Jackson with a farmhouse sink, flat-panel cabinets, brown cabinets, black backsplash, subway tile backsplash, an island and gray countertops
Example of an urban l-shaped gray floor kitchen design in Jackson with a farmhouse sink, flat-panel cabinets, brown cabinets, black backsplash, subway tile backsplash, an island and gray countertops
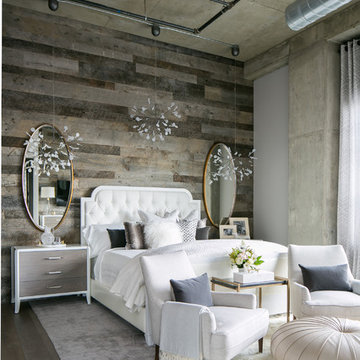
Ryan Garvin Photography, Robeson Design
Bedroom - mid-sized industrial master medium tone wood floor and gray floor bedroom idea in Denver with white walls
Bedroom - mid-sized industrial master medium tone wood floor and gray floor bedroom idea in Denver with white walls

Seated home bar - industrial galley medium tone wood floor and gray floor seated home bar idea in Atlanta with recessed-panel cabinets, distressed cabinets, brown backsplash and brick backsplash
Industrial Home Design Ideas
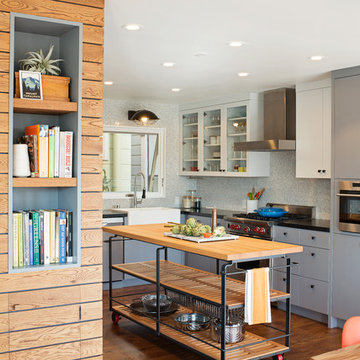
Stylish brewery owners with airline miles that match George Clooney’s decided to hire Regan Baker Design to transform their beloved Duboce Park second home into an organic modern oasis reflecting their modern aesthetic and sustainable, green conscience lifestyle. From hops to floors, we worked extensively with our design savvy clients to provide a new footprint for their kitchen, dining and living room area, redesigned three bathrooms, reconfigured and designed the master suite, and replaced an existing spiral staircase with a new modern, steel staircase. We collaborated with an architect to expedite the permit process, as well as hired a structural engineer to help with the new loads from removing the stairs and load bearing walls in the kitchen and Master bedroom. We also used LED light fixtures, FSC certified cabinetry and low VOC paint finishes.
Regan Baker Design was responsible for the overall schematics, design development, construction documentation, construction administration, as well as the selection and procurement of all fixtures, cabinets, equipment, furniture,and accessories.
Key Contributors: Green Home Construction; Photography: Sarah Hebenstreit / Modern Kids Co.
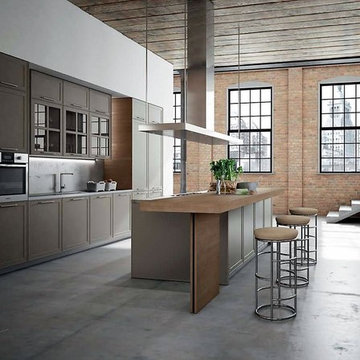
Inspiration for a large industrial galley concrete floor and gray floor open concept kitchen remodel in New York with shaker cabinets, medium tone wood cabinets, wood countertops and two islands
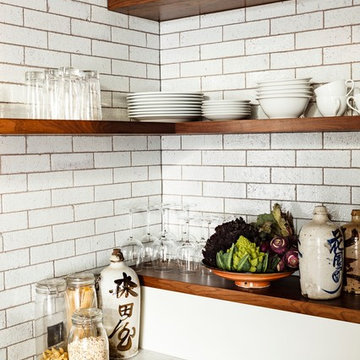
The kitchen has glazed brick tiles, honed marble counters, dark cabinets and walnut shelves. A series of blown glass pendant lights swag playfully over the sofa.
Photos by Lincoln Barbour.
27
























