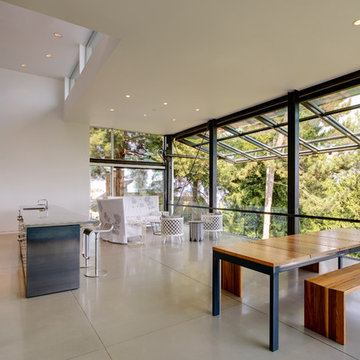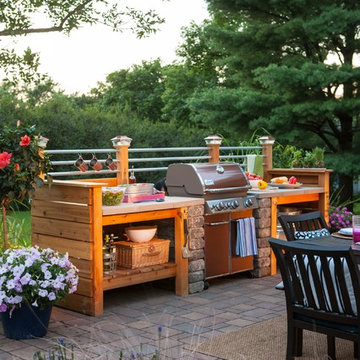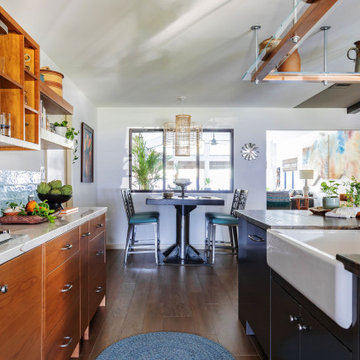Industrial Home Design Ideas
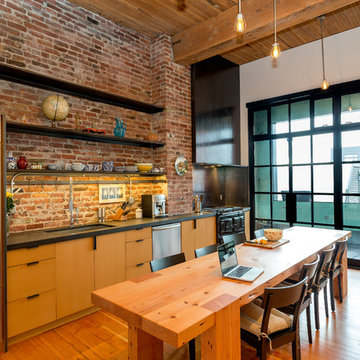
Photo by Ross Anania
Eat-in kitchen - industrial single-wall medium tone wood floor eat-in kitchen idea in Seattle with an undermount sink, flat-panel cabinets, medium tone wood cabinets and stainless steel appliances
Eat-in kitchen - industrial single-wall medium tone wood floor eat-in kitchen idea in Seattle with an undermount sink, flat-panel cabinets, medium tone wood cabinets and stainless steel appliances

Loft apartment gets a custom home bar complete with liquor storage and prep area. Shelving and slab backsplash make this a unique spot for entertaining.
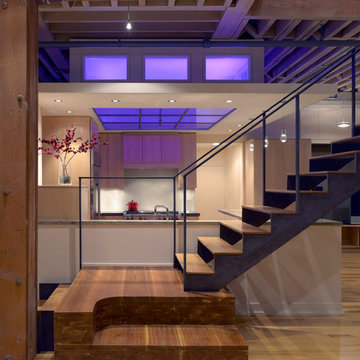
Tony May Photography
Mid-sized urban wooden straight open staircase photo in Chicago
Mid-sized urban wooden straight open staircase photo in Chicago
Find the right local pro for your project
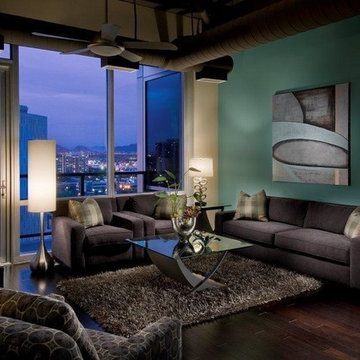
Award-winning penthouse interior design for fastest selling condo project in Phoenix.
Urban living room photo in Phoenix with blue walls
Urban living room photo in Phoenix with blue walls
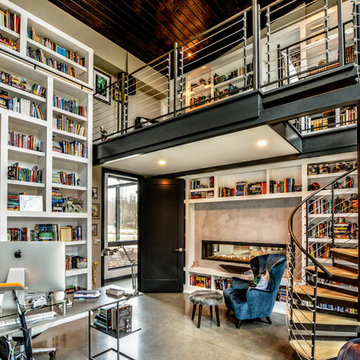
Large urban freestanding desk concrete floor and beige floor home office library photo in Other with beige walls
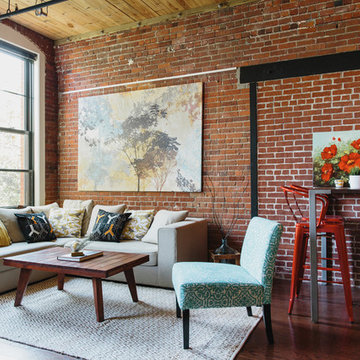
Once upon a time, Mark, Peter and little French Bulldog Milo had a shiny, bright brand new apartment and grand dreams of a beautiful layout. Read the whole story on the Homepolish Mag ➜ http://hmpl.sh/boston_loft
Photographer: Joyelle West
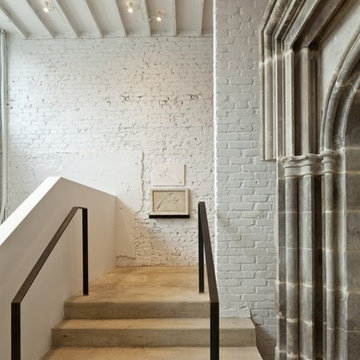
Interior entry with new minimalist concrete steps purposefully colored to match the existing distressed concrete floors. Steel handrails core drilled into concrete and filler colored to assume aged appearance.
Darryl Carter Design
Wnuk Spurlock Architecture
Glass Construction, Inc.
Rem Rogers - Senior Project Developer and Manager

Large urban l-shaped laminate floor and brown floor eat-in kitchen photo in Los Angeles with a farmhouse sink, shaker cabinets, black cabinets, red backsplash, brick backsplash, stainless steel appliances, an island and white countertops

Mid-sized urban walk-out carpeted and beige floor basement photo in Minneapolis with gray walls, a standard fireplace and a stone fireplace
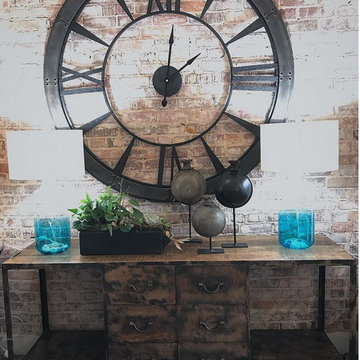
Mid-sized urban dark wood floor and brown floor foyer photo in San Luis Obispo with beige walls

I designed custom blackened steel beam covers to fit around existing plaster beams. This allowed me to incorporate lighting in a location that had no power supply. I had the steel fabricated to follow and fit the existing amazing scalloped ceiling. White lacquer cabinets and a thick, solid, stone slab kitchen island keeps the feeling fresh and provides dramatic contrast to the dark floor and steel.
Photos by: Seth Caplan

open living room and discotheque
Inspiration for a mid-sized industrial open concept light wood floor, exposed beam and brick wall living room remodel in Chicago with a music area, white walls, a standard fireplace and a concealed tv
Inspiration for a mid-sized industrial open concept light wood floor, exposed beam and brick wall living room remodel in Chicago with a music area, white walls, a standard fireplace and a concealed tv

XL Visions
Enclosed kitchen - small industrial u-shaped slate floor and brown floor enclosed kitchen idea in Boston with an undermount sink, shaker cabinets, gray cabinets, white backsplash, subway tile backsplash, no island, stainless steel appliances and soapstone countertops
Enclosed kitchen - small industrial u-shaped slate floor and brown floor enclosed kitchen idea in Boston with an undermount sink, shaker cabinets, gray cabinets, white backsplash, subway tile backsplash, no island, stainless steel appliances and soapstone countertops
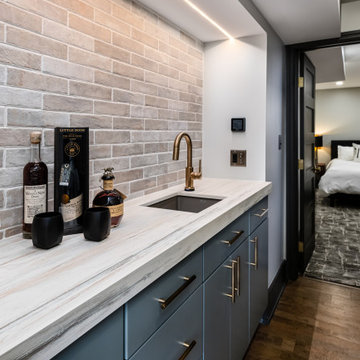
Mid-sized urban underground medium tone wood floor and brown floor basement photo in DC Metro with gray walls and no fireplace
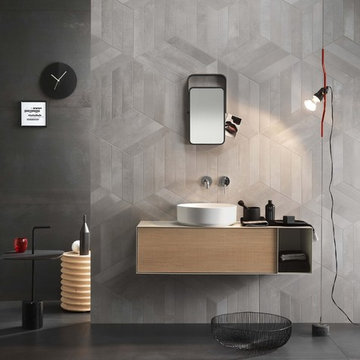
Inspiration for a large industrial gray tile and cement tile concrete floor and gray floor bathroom remodel in New York with flat-panel cabinets, light wood cabinets, gray walls, a vessel sink and white countertops
Industrial Home Design Ideas
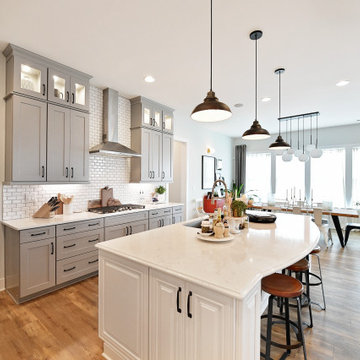
Urban light wood floor and beige floor kitchen photo in Charlotte with gray cabinets, quartz countertops, white backsplash, subway tile backsplash, stainless steel appliances, an island and white countertops
28

























