Industrial Home Design Ideas
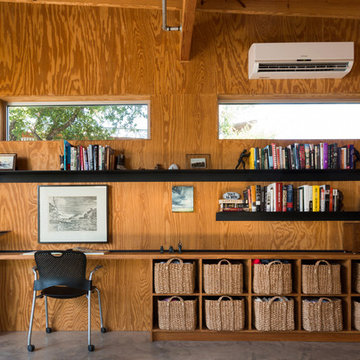
BILL SALLANS
Example of an urban built-in desk concrete floor home office design in Austin
Example of an urban built-in desk concrete floor home office design in Austin
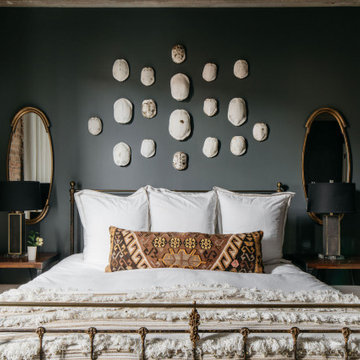
Interior Architecture, Kitchen and Bathroom Design by Amber Golob Interiors Interior. Furnishings by Studio Bliss. Cabinetry by Greater Chicago Kitchen and Bath. Photography by Margaret Rajic.

Small urban gray tile and metal tile gray floor and slate floor bathroom photo in Other with open cabinets, gray cabinets, a one-piece toilet, gray walls, an integrated sink, stainless steel countertops and gray countertops
Find the right local pro for your project

We were lucky to work with a blank slate in this nearly new home. Keeping the bar as the main focus was critical. With elements like the gorgeous tin ceiling, custom finished distressed black wainscot and handmade wood bar top were the perfect complement to the reclaimed brick walls and beautiful beam work. With connections to a local artist who handcrafted and welded the steel doors to the built-in liquor cabinet, our clients were ecstatic with the results. Other amenities in the bar include the rear wall of stainless built-ins, including individual refrigeration, freezer, ice maker, a 2-tap beer unit, dishwasher drawers and matching Stainless Steel sink base cabinet.
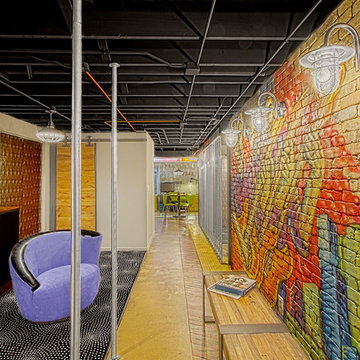
Here is a newly completed project I've been working on. My charge was to make functional spaces in a basement that included a bar, TV space, game space, office space and music room. The client was sharing some photos he'd taken in subways in NYC, Chicago and London, among others. These exciting images of his stimulated an idea: What if we used the subway as a motif for the entire basement project? This concept was enthusiastically endorsed. Months later, here are the results of this creative challenge.
Norman Sizemore
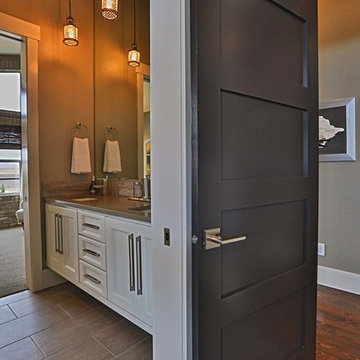
This home was built and designed by Valiant Homes, Kennewick, WA
Inspiration for an industrial bathroom remodel in Seattle
Inspiration for an industrial bathroom remodel in Seattle
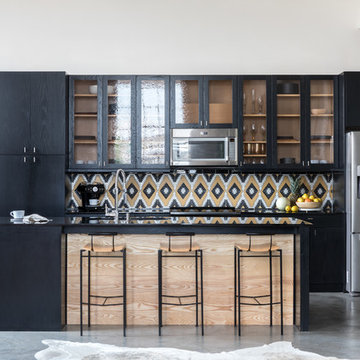
Design: Cattaneo Studios // Photos: Jacqueline Marque
Open concept kitchen - huge industrial single-wall concrete floor and gray floor open concept kitchen idea in New Orleans with black cabinets, multicolored backsplash, ceramic backsplash, stainless steel appliances, an island, black countertops and glass-front cabinets
Open concept kitchen - huge industrial single-wall concrete floor and gray floor open concept kitchen idea in New Orleans with black cabinets, multicolored backsplash, ceramic backsplash, stainless steel appliances, an island, black countertops and glass-front cabinets
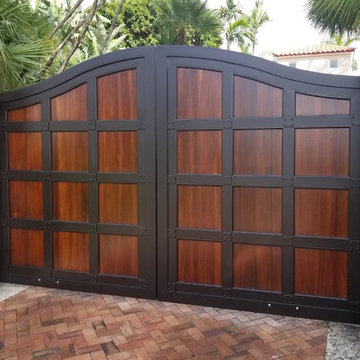
Photo of a large industrial full sun front yard brick landscaping in Miami for summer.

Modern garage condo with entertaining and workshop space
Example of a mid-sized urban staircase design in Minneapolis
Example of a mid-sized urban staircase design in Minneapolis

Originally a dairy distribution center, thArchitecture by Vinci | Hamp Architects, Inc.
Interiors by Stephanie Wohlner Design.
Lighting by Lux Populi.
Construction by Goldberg General Contracting, Inc.
Photos by Eric Hausman.
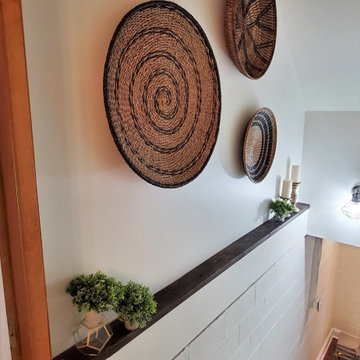
Basement - mid-sized industrial underground laminate floor, brown floor and exposed beam basement idea in Philadelphia with a home theater, white walls, a standard fireplace and a wood fireplace surround
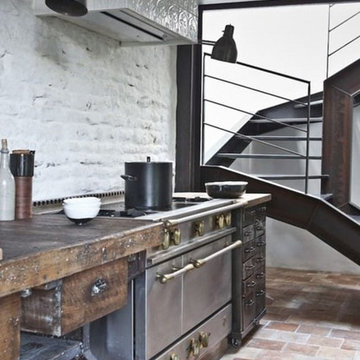
Example of a mid-sized urban single-wall terra-cotta tile and brown floor eat-in kitchen design in Columbus with flat-panel cabinets, brown cabinets, wood countertops, white backsplash, brick backsplash, stainless steel appliances and brown countertops
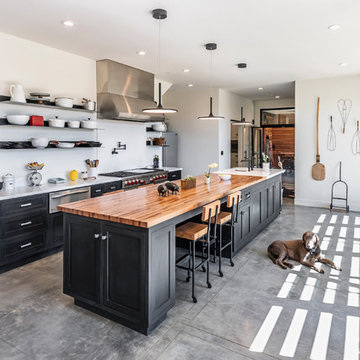
Inspiration for an industrial kitchen remodel in San Francisco
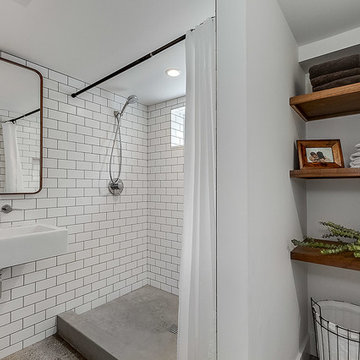
Bathroom - small industrial 3/4 white tile and subway tile concrete floor and brown floor bathroom idea in Seattle with white walls and a wall-mount sink

Home bar - large industrial galley concrete floor home bar idea in Portland with no sink, flat-panel cabinets, distressed cabinets and copper countertops

Bathroom - mid-sized industrial master white tile and subway tile ceramic tile and black floor bathroom idea in New York with open cabinets, light wood cabinets, a one-piece toilet, white walls, granite countertops and an integrated sink
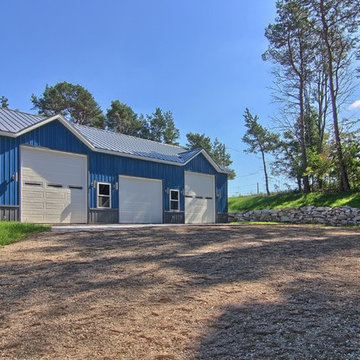
Toy Barn with bonus trusses and finished bathroom. A little getaway and lots of room for his toys. Drive through RV storage with a garage door on both sides so no need to back up!
Industrial Home Design Ideas
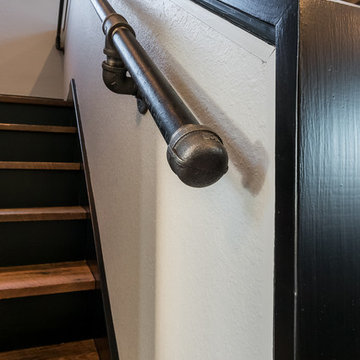
Details such as gaspipe railings that line the stairway encourage the industrial design throughout the house. Buras Photography
#industrialdesign #railings #stairway
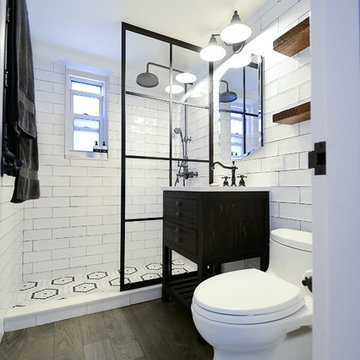
Inspiration for a mid-sized industrial white tile and subway tile porcelain tile and brown floor bathroom remodel in New York with furniture-like cabinets, brown cabinets, a one-piece toilet, white walls, a pedestal sink and white countertops
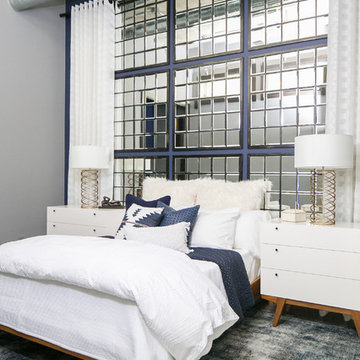
Ryan Garvin Photography, Robeson Design
Example of a mid-sized urban medium tone wood floor and gray floor bedroom design in Denver with blue walls
Example of a mid-sized urban medium tone wood floor and gray floor bedroom design in Denver with blue walls
52
























