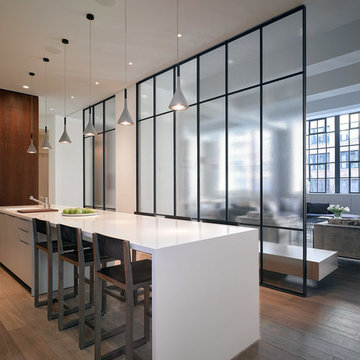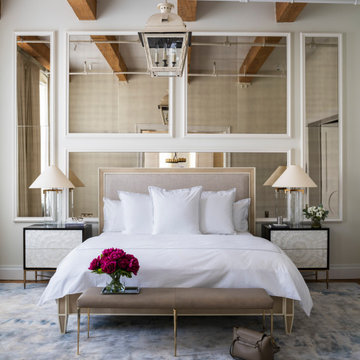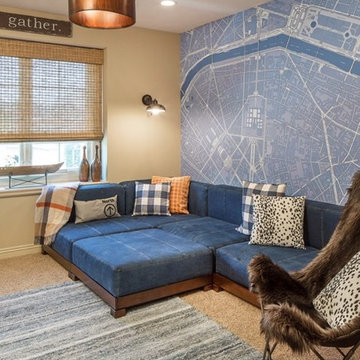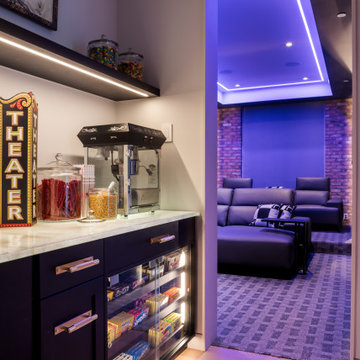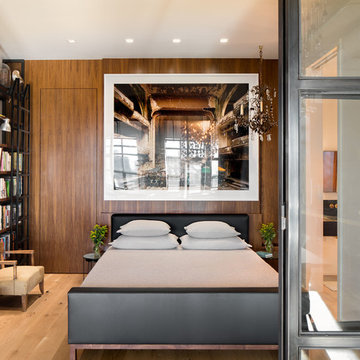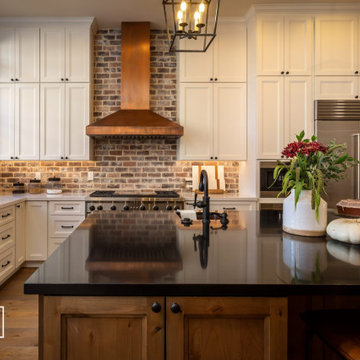Industrial Home Design Ideas

The term “industrial” evokes images of large factories with lots of machinery and moving parts. These cavernous, old brick buildings, built with steel and concrete are being rehabilitated into very desirable living spaces all over the country. Old manufacturing spaces have unique architectural elements that are often reclaimed and repurposed into what is now open residential living space. Exposed ductwork, concrete beams and columns, even the metal frame windows are considered desirable design elements that give a nod to the past.
This unique loft space is a perfect example of the rustic industrial style. The exposed beams, brick walls, and visible ductwork speak to the building’s past. Add a modern kitchen in complementing materials and you have created casual sophistication in a grand space.
Dura Supreme’s Silverton door style in Black paint coordinates beautifully with the black metal frames on the windows. Knotty Alder with a Hazelnut finish lends that rustic detail to a very sleek design. Custom metal shelving provides storage as well a visual appeal by tying all of the industrial details together.
Custom details add to the rustic industrial appeal of this industrial styled kitchen design with Dura Supreme Cabinetry.
Request a FREE Dura Supreme Brochure Packet:
http://www.durasupreme.com/request-brochure
Find a Dura Supreme Showroom near you today:
http://www.durasupreme.com/dealer-locator
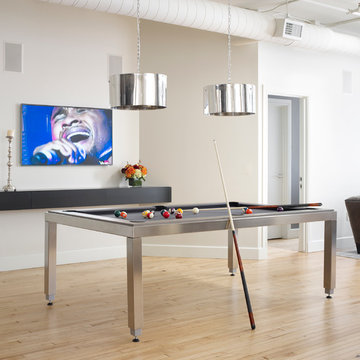
Photography by: Werner Straube
Inspiration for an industrial open concept light wood floor family room remodel in Chicago with white walls and a wall-mounted tv
Inspiration for an industrial open concept light wood floor family room remodel in Chicago with white walls and a wall-mounted tv
Find the right local pro for your project
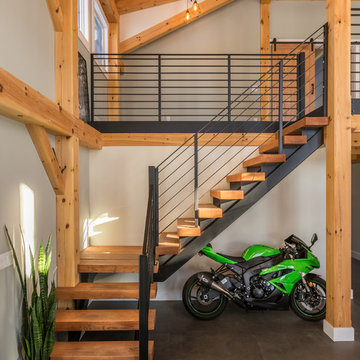
Example of a mid-sized urban wooden l-shaped open and metal railing staircase design in New York
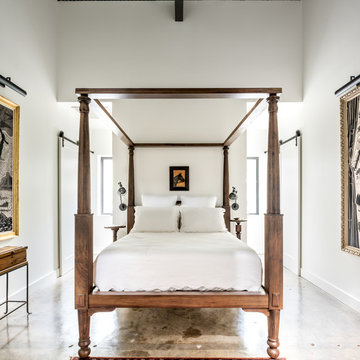
This project encompasses the renovation of two aging metal warehouses located on an acre just North of the 610 loop. The larger warehouse, previously an auto body shop, measures 6000 square feet and will contain a residence, art studio, and garage. A light well puncturing the middle of the main residence brightens the core of the deep building. The over-sized roof opening washes light down three masonry walls that define the light well and divide the public and private realms of the residence. The interior of the light well is conceived as a serene place of reflection while providing ample natural light into the Master Bedroom. Large windows infill the previous garage door openings and are shaded by a generous steel canopy as well as a new evergreen tree court to the west. Adjacent, a 1200 sf building is reconfigured for a guest or visiting artist residence and studio with a shared outdoor patio for entertaining. Photo by Peter Molick, Art by Karin Broker
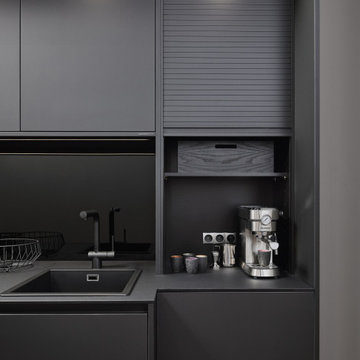
ALl Black Kitchen in Black Fenix, with recessed Handles in Black and 12mm Fenix Top
Example of a small urban galley medium tone wood floor, brown floor and coffered ceiling enclosed kitchen design in Atlanta with a drop-in sink, flat-panel cabinets, black cabinets, laminate countertops, black backsplash, wood backsplash, black appliances, no island and black countertops
Example of a small urban galley medium tone wood floor, brown floor and coffered ceiling enclosed kitchen design in Atlanta with a drop-in sink, flat-panel cabinets, black cabinets, laminate countertops, black backsplash, wood backsplash, black appliances, no island and black countertops
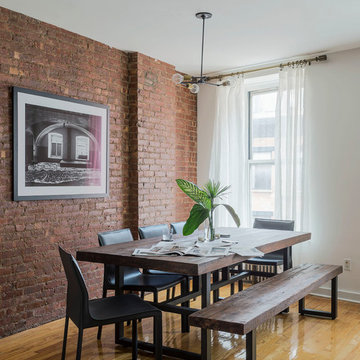
Inspiration for a mid-sized industrial medium tone wood floor kitchen/dining room combo remodel in New York with white walls
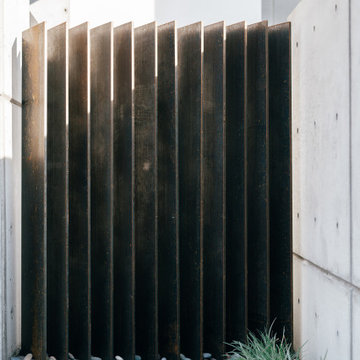
cor-ten (weathering) steel vertical louvers for privacy fence at concrete wall
This is an example of a large industrial partial sun front yard stone and metal fence landscaping in Orange County.
This is an example of a large industrial partial sun front yard stone and metal fence landscaping in Orange County.
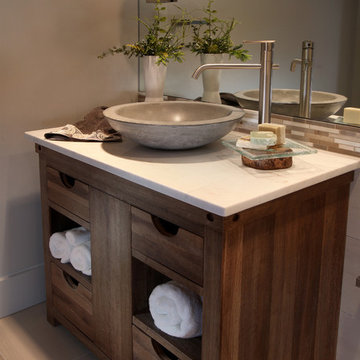
Located inside an 1860's cotton mill that produced Civil War uniforms, and fronting the Chattahoochee River in Downtown Columbus, the owners envisioned a contemporary loft with historical character. The result is this perfectly personalized, modernized space more than 150 years in the making.
Photography by Tom Harper Photography
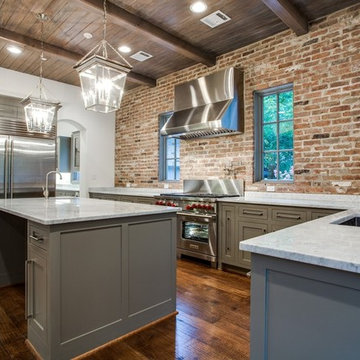
Large urban u-shaped dark wood floor and brown floor enclosed kitchen photo in Dallas with an undermount sink, shaker cabinets, green cabinets, marble countertops, red backsplash, brick backsplash, stainless steel appliances, an island and gray countertops
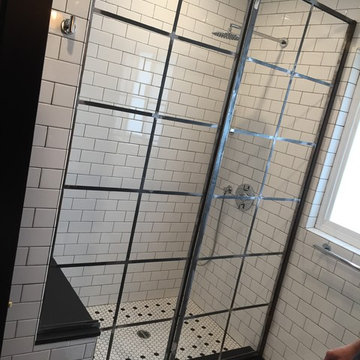
Example of a mid-sized urban master white tile and subway tile doorless shower design in Los Angeles with open cabinets, white walls, a trough sink and solid surface countertops
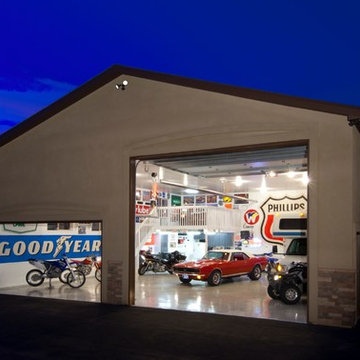
Heated, 2,000 square foot detached garage with stucco and stone exterior. This man cave offers a loft for loafing and is the perfect place to host poker night. It is equipped with a bathroom, refrigerator, t.v., built-in cabinetry, and a clean out station for the R.V. enthusiast. The concrete floor has an epoxy finish on it for fast and easy clean-up.
Paul Kohlman Photography
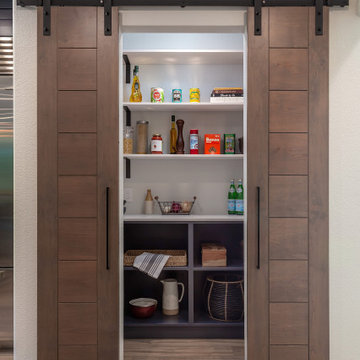
Example of a large urban l-shaped laminate floor and brown floor eat-in kitchen design in San Francisco with an undermount sink, shaker cabinets, black cabinets, granite countertops, stone slab backsplash, stainless steel appliances, an island and black countertops
Industrial Home Design Ideas
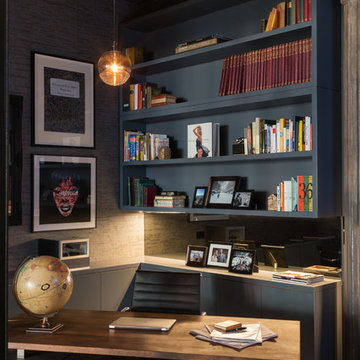
Paul Craig
Study room - mid-sized industrial freestanding desk light wood floor study room idea in New York with gray walls and no fireplace
Study room - mid-sized industrial freestanding desk light wood floor study room idea in New York with gray walls and no fireplace
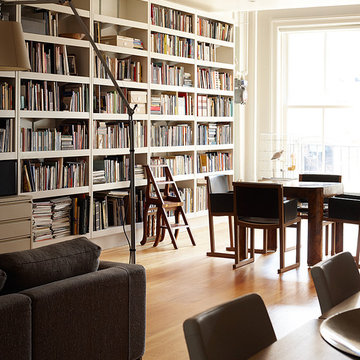
Photography by Hulya Kolabas
Mid-sized urban freestanding desk light wood floor and brown floor home office library photo in New York with white walls
Mid-sized urban freestanding desk light wood floor and brown floor home office library photo in New York with white walls
54

























