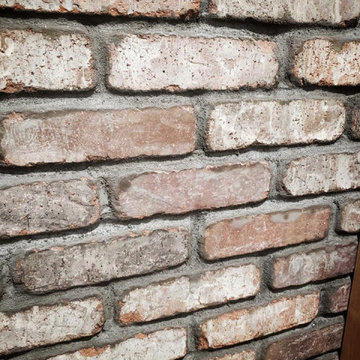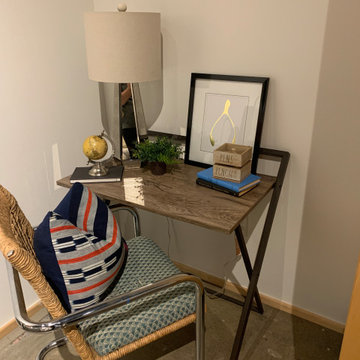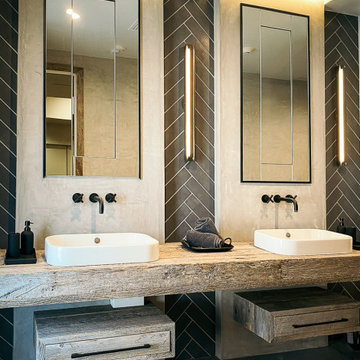Industrial Home Design Ideas

View from Kitchen into Pantry Screen Door
Open concept kitchen - large industrial l-shaped medium tone wood floor open concept kitchen idea in Houston with a double-bowl sink, shaker cabinets, dark wood cabinets, granite countertops, white backsplash, subway tile backsplash, stainless steel appliances and an island
Open concept kitchen - large industrial l-shaped medium tone wood floor open concept kitchen idea in Houston with a double-bowl sink, shaker cabinets, dark wood cabinets, granite countertops, white backsplash, subway tile backsplash, stainless steel appliances and an island

Custom home by Ron Waldner Signature Homes
Open concept kitchen - large industrial l-shaped dark wood floor open concept kitchen idea in Other with a farmhouse sink, recessed-panel cabinets, distressed cabinets, concrete countertops, metallic backsplash, metal backsplash, stainless steel appliances and an island
Open concept kitchen - large industrial l-shaped dark wood floor open concept kitchen idea in Other with a farmhouse sink, recessed-panel cabinets, distressed cabinets, concrete countertops, metallic backsplash, metal backsplash, stainless steel appliances and an island
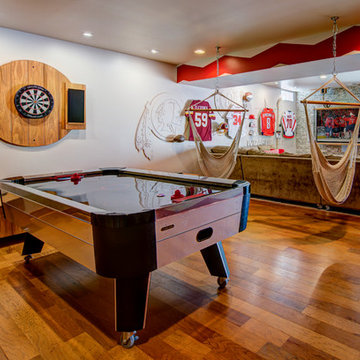
This energetic and inviting space offers entertainment, relaxation, quiet comfort or spirited revelry for the whole family. The fan wall proudly and safely displays treasures from favorite teams adding life and energy to the space while bringing the whole room together.
Find the right local pro for your project
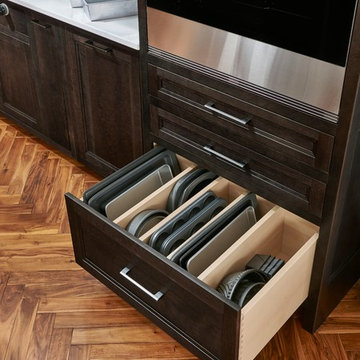
19th century craftsmanship meats 21st century sophistication for a look that brings warehouse chic to the next level. From the glass painted brick walls to the deep charcoal brown tones of Smoke finished on cherry cabinets to the repurposed work table, Industrial Vintage is eclectic, artistic, and inspired.
Find a Medallion Showroom near you today: http://www.medallioncabinetry.com/DealerLocator
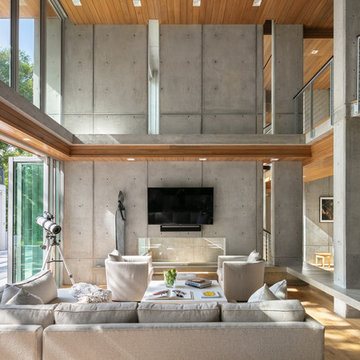
Inspiration for an industrial open concept medium tone wood floor and brown floor living room remodel in Tampa with gray walls and a wall-mounted tv
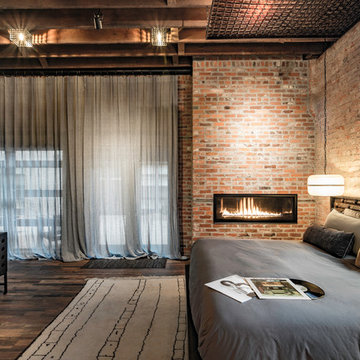
Inspiration for an industrial master dark wood floor bedroom remodel in Denver with red walls, a ribbon fireplace and a metal fireplace
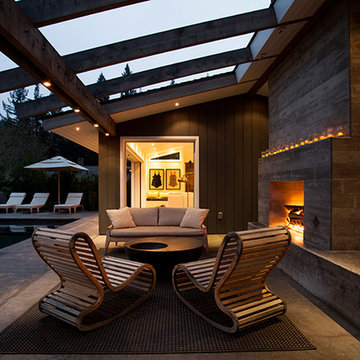
Polished concrete flooring carries out to the pool deck connecting the spaces, including a cozy sitting area flanked by a board form concrete fireplace, and appointed with comfortable couches for relaxation long after dark.
Poolside chaises provide multiple options for lounging and sunbathing, and expansive Nano doors poolside open the entire structure to complete the indoor/outdoor objective.
Photo credit: Ramona d'Viola

ALl Black Kitchen in Black Fenix, with recessed Handles in Black and 12mm Fenix Top
Inspiration for a small industrial galley medium tone wood floor, brown floor and coffered ceiling enclosed kitchen remodel in Atlanta with a drop-in sink, flat-panel cabinets, black cabinets, laminate countertops, black backsplash, wood backsplash, black appliances, no island and black countertops
Inspiration for a small industrial galley medium tone wood floor, brown floor and coffered ceiling enclosed kitchen remodel in Atlanta with a drop-in sink, flat-panel cabinets, black cabinets, laminate countertops, black backsplash, wood backsplash, black appliances, no island and black countertops
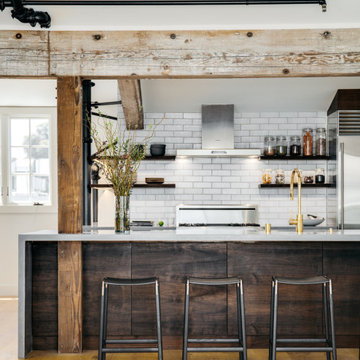
The white Glazed Thin Brick backsplash is a striking yet subtle backdrop to the dark and industrial finishes in this kitchen.
DESIGN
Mokume Design Studio
PHOTOS
Christopher Stark
Tile Shown: Glazed Thin Brick in White Mountains
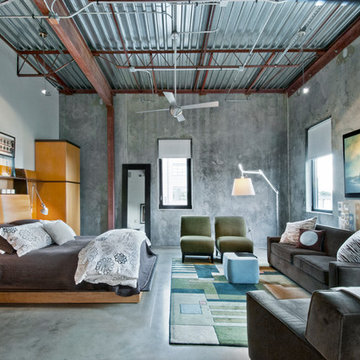
Bedroom
Urban master concrete floor bedroom photo in Birmingham with gray walls
Urban master concrete floor bedroom photo in Birmingham with gray walls
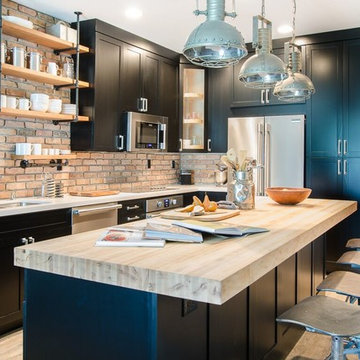
John Lennon
Small urban vinyl floor kitchen photo in Miami with a double-bowl sink, shaker cabinets, black cabinets, quartz countertops, terra-cotta backsplash, stainless steel appliances and an island
Small urban vinyl floor kitchen photo in Miami with a double-bowl sink, shaker cabinets, black cabinets, quartz countertops, terra-cotta backsplash, stainless steel appliances and an island
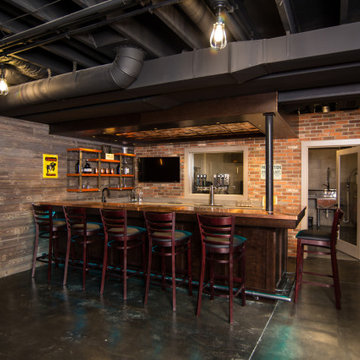
In this project, Rochman Design Build converted an unfinished basement of a new Ann Arbor home into a stunning home pub and entertaining area, with commercial grade space for the owners' craft brewing passion. The feel is that of a speakeasy as a dark and hidden gem found in prohibition time. The materials include charcoal stained concrete floor, an arched wall veneered with red brick, and an exposed ceiling structure painted black. Bright copper is used as the sparkling gem with a pressed-tin-type ceiling over the bar area, which seats 10, copper bar top and concrete counters. Old style light fixtures with bare Edison bulbs, well placed LED accent lights under the bar top, thick shelves, steel supports and copper rivet connections accent the feel of the 6 active taps old-style pub. Meanwhile, the brewing room is splendidly modern with large scale brewing equipment, commercial ventilation hood, wash down facilities and specialty equipment. A large window allows a full view into the brewing room from the pub sitting area. In addition, the space is large enough to feel cozy enough for 4 around a high-top table or entertain a large gathering of 50. The basement remodel also includes a wine cellar, a guest bathroom and a room that can be used either as guest room or game room, and a storage area.
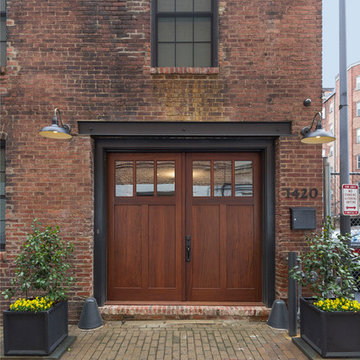
Example of a large urban brown two-story brick exterior home design in DC Metro
Industrial Home Design Ideas

Home Bar with exposed rustic beams, 3x6 subway tile backsplash, pendant lighting, and an industrial vibe.
Seated home bar - huge industrial u-shaped vinyl floor seated home bar idea in Minneapolis with concrete countertops, white backsplash and porcelain backsplash
Seated home bar - huge industrial u-shaped vinyl floor seated home bar idea in Minneapolis with concrete countertops, white backsplash and porcelain backsplash
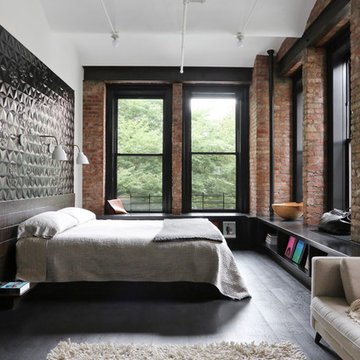
Union Studio / Matthew Bear
Urban dark wood floor and black floor bedroom photo in San Francisco with white walls
Urban dark wood floor and black floor bedroom photo in San Francisco with white walls
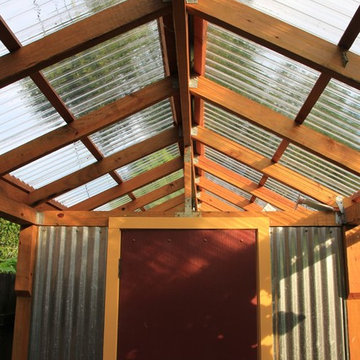
In this image, the unique roof strucrture is exposed and light enters from the polycarbinate roof panels.
Photo credit: andrewtuckerphotography.com
Example of an urban shed design in Charleston
Example of an urban shed design in Charleston
66


























