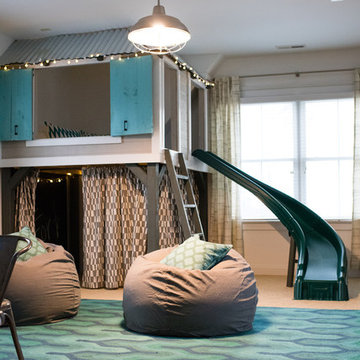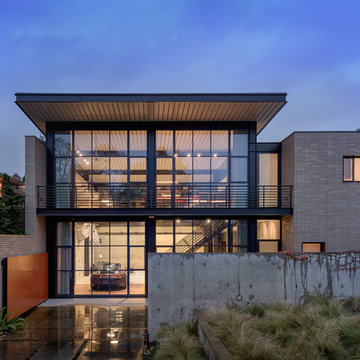Industrial Home Design Ideas
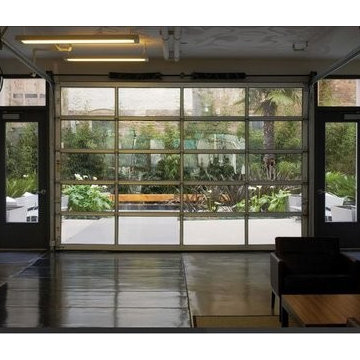
Please visit our website www.LuxGarageDoors.com - Shipping Nationwide! Factory Direct Prices!
Lux Garage Doors offer a wide variety of name-brand luxury garage door styles from traditional to contemporary at the lowest prices possible! It’s time to add “curb appeal” to your home or business! Our knowledgeable representatives are here ready to help you transform your project with a stunning new look!
Glass garage door, modern garage doors, contemporary garage doors, aluminum glass garage doors, full view glass garage doors, contemporary garage doors residential, wood garage doors, wooden garage, wooden Garage doors, wooden garage doors, Wooden Garage door, garage doors wooden, wood look garage doors, carriage style garage doors, wood garage door, solid Wooden Garage doors, ranch house garage doors, wood garage doors price, modern wood garage door, contemporary garage doors, carriage house garage doors, glass garage doors residential, glass garage doors for sale, glass garage doors cheap, glass garage doors price, glass garage door prices, contemporary garage door, glass garage doors prices, custom glass garage doors, modern garage doors cost, insulated glass garage door, glass garage doors pricing, full view glass garage doors, contemporary garage doors residential, For more information please visit our website www.LuxGarageDoors.com
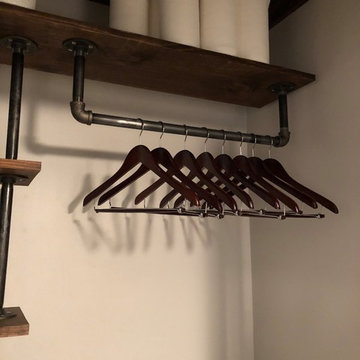
custom pipe shelving made to deliver a industrial style with still offering storage
Example of a small urban laundry room design in Other
Example of a small urban laundry room design in Other
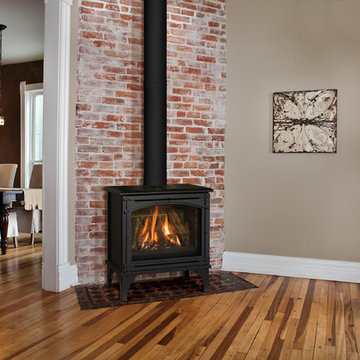
Our Birchwood 20 free standing stove can fit almost anywhere. Worried about not getting enough heat in your your loft? Fit a small Birchwood 20 free standing stove in, and worry no more!
Find the right local pro for your project

Photography by Braden Gunem
Project by Studio H:T principal in charge Brad Tomecek (now with Tomecek Studio Architecture). This project questions the need for excessive space and challenges occupants to be efficient. Two shipping containers saddlebag a taller common space that connects local rock outcroppings to the expansive mountain ridge views. The containers house sleeping and work functions while the center space provides entry, dining, living and a loft above. The loft deck invites easy camping as the platform bed rolls between interior and exterior. The project is planned to be off-the-grid using solar orientation, passive cooling, green roofs, pellet stove heating and photovoltaics to create electricity.
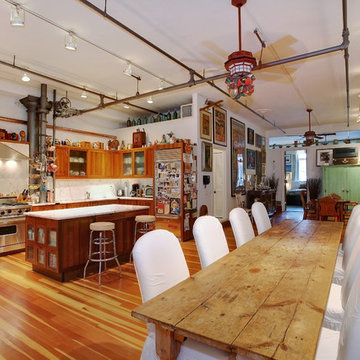
Laura Dante
Inspiration for an industrial open concept living room remodel in Tampa
Inspiration for an industrial open concept living room remodel in Tampa
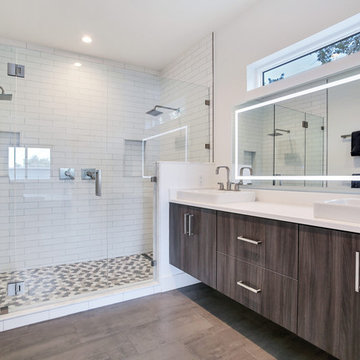
During the planning phase we undertook a fairly major Value Engineering of the design to ensure that the project would be completed within the clients budget. The client identified a ‘Fords Garage’ style that they wanted to incorporate. They wanted an open, industrial feel, however, we wanted to ensure that the property felt more like a welcoming, home environment; not a commercial space. A Fords Garage typically has exposed beams, ductwork, lighting, conduits, etc. But this extent of an Industrial style is not ‘homely’. So we incorporated tongue and groove ceilings with beams, concrete colored tiled floors, and industrial style lighting fixtures.
During construction the client designed the courtyard, which involved a large permit revision and we went through the full planning process to add that scope of work.
The finished project is a gorgeous blend of industrial and contemporary home style.
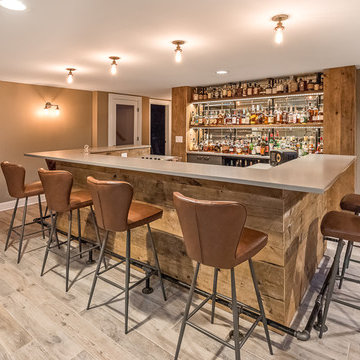
Inspiration for a large industrial look-out medium tone wood floor and brown floor basement remodel in Chicago with gray walls and no fireplace
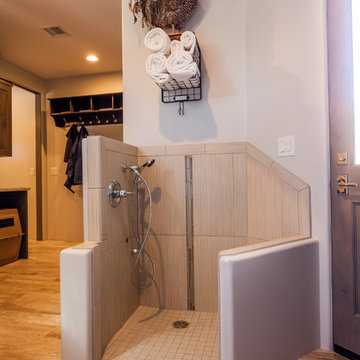
Dog run that leads right into the Dog Shower. Multi purpose room, dog, laundry and his office.
Rick Brazile Photographer
Freilich Construction, Inc
Urban laundry room photo in Phoenix
Urban laundry room photo in Phoenix
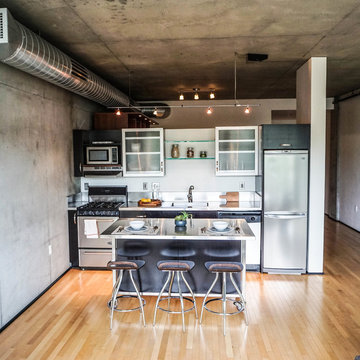
Katherine Copeland Maund from Nixon & Copeland, LLC
Inspiration for a mid-sized industrial single-wall light wood floor open concept kitchen remodel in Portland with a single-bowl sink, glass-front cabinets, stainless steel cabinets, stainless steel countertops, stainless steel appliances and an island
Inspiration for a mid-sized industrial single-wall light wood floor open concept kitchen remodel in Portland with a single-bowl sink, glass-front cabinets, stainless steel cabinets, stainless steel countertops, stainless steel appliances and an island
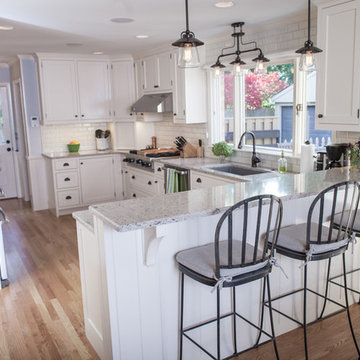
The kitchen in this 1950’s home needed a complete overhaul. It was dark, outdated and inefficient.
The homeowners wanted to give the space a modern feel without losing the 50’s vibe that is consistent throughout the rest of the home.
The homeowner’s needs included:
- Working within a fixed space, though reconfiguring or moving walls was okay
- Incorporating work space for two chefs
- Creating a mudroom
- Maintaining the existing laundry chute
- A concealed trash receptacle
The new kitchen makes use of every inch of space. To maximize counter and cabinet space, we closed in a second exit door and removed a wall between the kitchen and family room. This allowed us to create two L shaped workspaces and an eat-in bar space. A new mudroom entrance was gained by capturing space from an existing closet next to the main exit door.
The industrial lighting fixtures and wrought iron hardware bring a modern touch to this retro space. Inset doors on cabinets and beadboard details replicate details found throughout the rest of this 50’s era house.
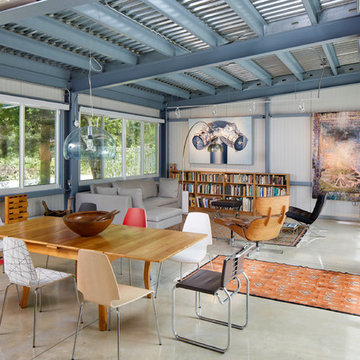
Designed by Holly Zickler and David Rifkind. Photography by Dana Hoff. Glass-and-glazing load calculations, analysis, supply and installation by Astor Windows and Doors.
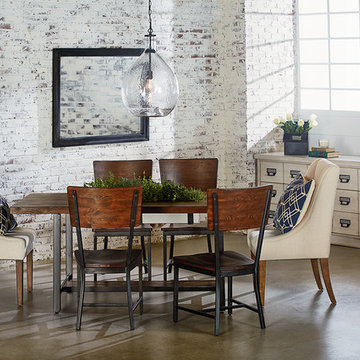
Magnolia Home was inspired by the utility of working industrial pieces for their Industrial Framework Dining Table. Its top features a lift-off center that reveals a zinc planter bucket inside. Use it to hold drinks on ice, cut flowers or maybe even plant some herbs for handy use.
- Zinc planter insert in top center under removable cover.
- Wooden shelf in stretcher base.
- Square tubular metal legs in black finish.
- Sturdy H-shaped stretcher base.
- Rustic Milk Crate finish.
COLLECTION FEATURES
This beautiful line was designed exclusively by Joanna Gaines to convey her fresh, unique design style that embodies her lifestyle of home and family. Each piece falls onto a specific genre: Boho, Farmhouse, French Inspired, Industrial, Primitive or Traditional. Painted finishes and wood stains are offered that replicate the look of age-worn vintage patinas.
This piece is part of her Industrial genre, which is bold, holds purpose and comes with a strength and a story that inspires the practical side of any room. The items in this genre come from hard-working spaces; like factories, warehouses and farms. They play bold vertical and horizontal lines against the patina of work-worn and aged metals.

With connections to a local artist who handcrafted and welded the steel doors to the built-in liquor cabinet, our clients were ecstatic with the results.
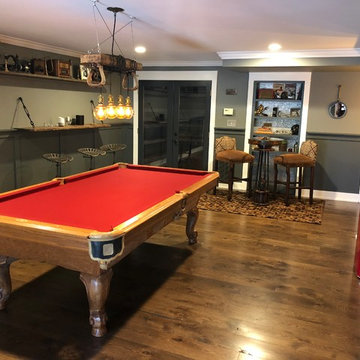
Steampunk industrial chairs made with wrought iron tractor seats. Reclaimed wood from Barn in Tenneseee chandelier.
Family room - industrial medium tone wood floor and brown floor family room idea in Atlanta
Family room - industrial medium tone wood floor and brown floor family room idea in Atlanta
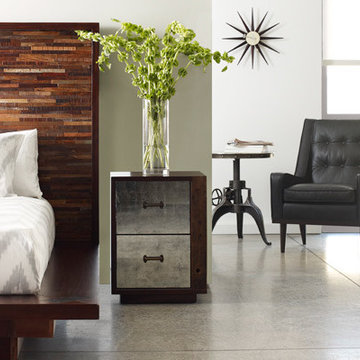
Peroba Collection a boutique allure of high-style sustainable furniture that is hand-crafted from exotic demolition hardwoods as well as black walnut.
Devon Queen Bed is Handcrafted of hundreds of pieces of reclaimed peroba wood mixed with acacia. Handsomely weathered peroba wood expose natural variations in tone and texture, rendering a striking headboard built on sleek horizontal lines. The pieces were trimmed into strips and tiled together to form a palette of color and texture that are a unique signature of Devon Platform Bed.
Solid wood construction.
Natural beeswax finish.
Handcrafted of Solid Peroba and Acacia Wood
This item is artisan crafted with meticulous care. Given its handmade and hand-finished nature, variations in the wood is to be expected and celebrated.
Each item is unique and no two are exactly alike
Dimensions: 80"W x 93"D x 58"H
Weight: 546 lbs.
Industrial Home Design Ideas
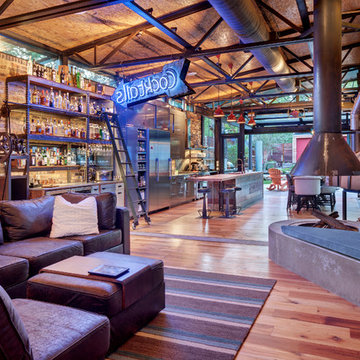
Photo: Charles Davis Smith, AIA
Inspiration for a small industrial open concept medium tone wood floor living room remodel in Dallas with a bar, a hanging fireplace, a concrete fireplace and a wall-mounted tv
Inspiration for a small industrial open concept medium tone wood floor living room remodel in Dallas with a bar, a hanging fireplace, a concrete fireplace and a wall-mounted tv
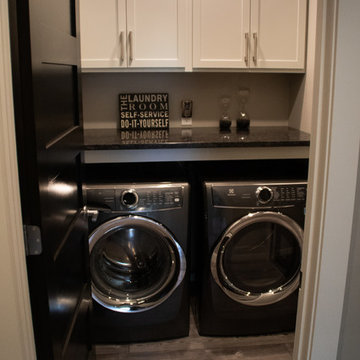
Example of a small urban light wood floor and gray floor laundry closet design in Other with shaker cabinets, beige cabinets, quartz countertops, beige walls, a side-by-side washer/dryer and black countertops
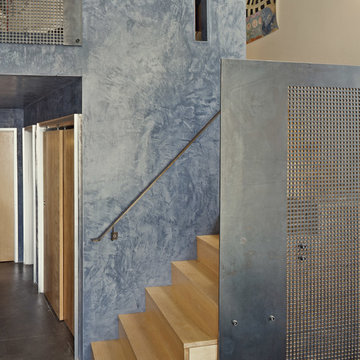
Copyrights: WA Design
Inspiration for an industrial staircase remodel in San Francisco
Inspiration for an industrial staircase remodel in San Francisco
67

























