Industrial Kitchen with Blue Backsplash Ideas
Refine by:
Budget
Sort by:Popular Today
1 - 20 of 240 photos
Item 1 of 3
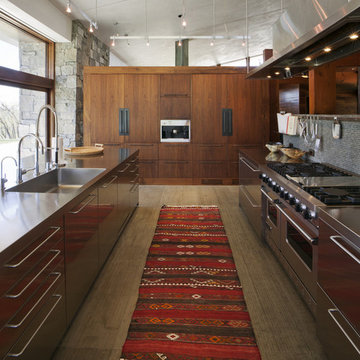
Example of a large urban single-wall eat-in kitchen design in Denver with an undermount sink, flat-panel cabinets, dark wood cabinets, stainless steel countertops, blue backsplash, glass sheet backsplash, stainless steel appliances and an island
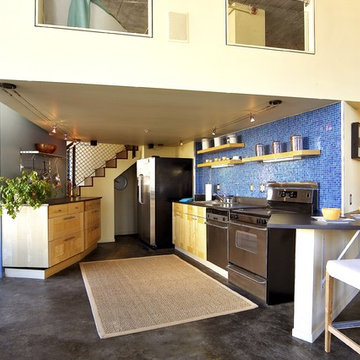
Inspiration for an industrial kitchen remodel in San Francisco with light wood cabinets, blue backsplash, mosaic tile backsplash and stainless steel appliances
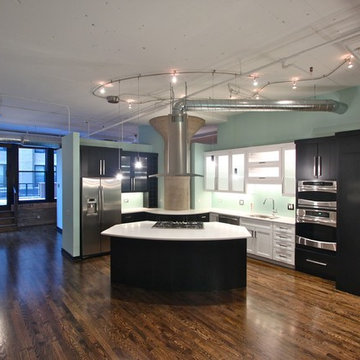
Urban l-shaped kitchen photo in Chicago with flat-panel cabinets, black cabinets, blue backsplash, glass sheet backsplash and stainless steel appliances
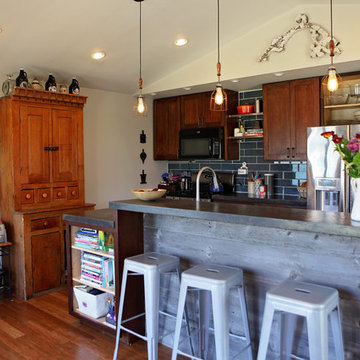
Studio Laguna Photography
Mid-sized urban galley bamboo floor enclosed kitchen photo in Minneapolis with an undermount sink, shaker cabinets, medium tone wood cabinets, concrete countertops, blue backsplash, glass tile backsplash, stainless steel appliances and an island
Mid-sized urban galley bamboo floor enclosed kitchen photo in Minneapolis with an undermount sink, shaker cabinets, medium tone wood cabinets, concrete countertops, blue backsplash, glass tile backsplash, stainless steel appliances and an island
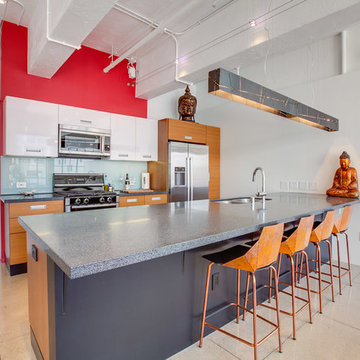
Luke Gibson Photography
Example of an urban galley concrete floor open concept kitchen design in Los Angeles with a double-bowl sink, flat-panel cabinets, medium tone wood cabinets, blue backsplash, glass tile backsplash, stainless steel appliances and an island
Example of an urban galley concrete floor open concept kitchen design in Los Angeles with a double-bowl sink, flat-panel cabinets, medium tone wood cabinets, blue backsplash, glass tile backsplash, stainless steel appliances and an island
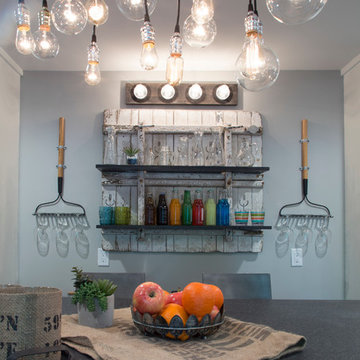
The classic white farmhouse kitchen gets a modern industrial update with pipe fixtures, exposed bulbs, and plenty of metal touches.
Inspiration for an industrial l-shaped painted wood floor eat-in kitchen remodel in New York with an undermount sink, shaker cabinets, white cabinets, quartz countertops, blue backsplash, ceramic backsplash, stainless steel appliances and an island
Inspiration for an industrial l-shaped painted wood floor eat-in kitchen remodel in New York with an undermount sink, shaker cabinets, white cabinets, quartz countertops, blue backsplash, ceramic backsplash, stainless steel appliances and an island
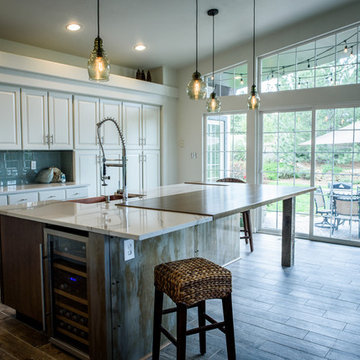
Example of a large urban l-shaped porcelain tile open concept kitchen design in Denver with a farmhouse sink, raised-panel cabinets, white cabinets, quartz countertops, blue backsplash, glass tile backsplash, stainless steel appliances and an island
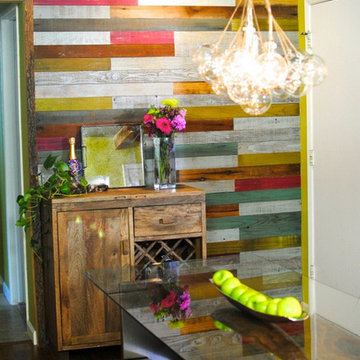
Bold and bright, centering around re-purposed beam, maximizing space for entertaining. Includes custom designed dining table with reclaimed walnut, glass, and metal. Custom designed chandelier using glass globes and twine.
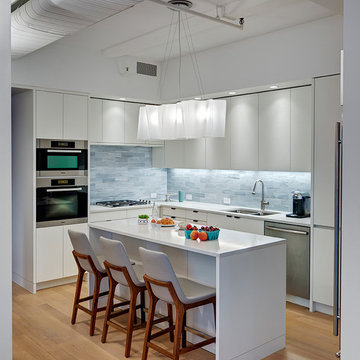
Photography by Francis Dzikowski / OTTO
Example of an urban medium tone wood floor and brown floor eat-in kitchen design in New York with flat-panel cabinets, white cabinets, blue backsplash, an island and white countertops
Example of an urban medium tone wood floor and brown floor eat-in kitchen design in New York with flat-panel cabinets, white cabinets, blue backsplash, an island and white countertops
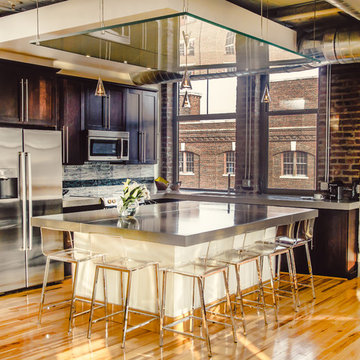
Mid-sized urban l-shaped light wood floor and brown floor open concept kitchen photo in Omaha with an undermount sink, shaker cabinets, dark wood cabinets, stainless steel countertops, blue backsplash, stainless steel appliances and an island
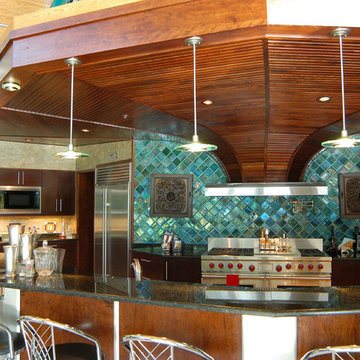
Inspiration for a huge industrial u-shaped porcelain tile and beige floor open concept kitchen remodel in Tampa with flat-panel cabinets, dark wood cabinets, granite countertops, stainless steel appliances, an undermount sink, blue backsplash, stone tile backsplash and an island
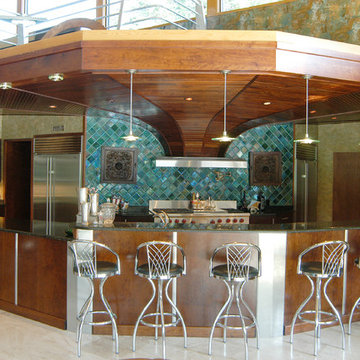
Example of a huge urban u-shaped porcelain tile and beige floor open concept kitchen design in Tampa with an undermount sink, flat-panel cabinets, dark wood cabinets, granite countertops, blue backsplash, stone tile backsplash, stainless steel appliances and an island
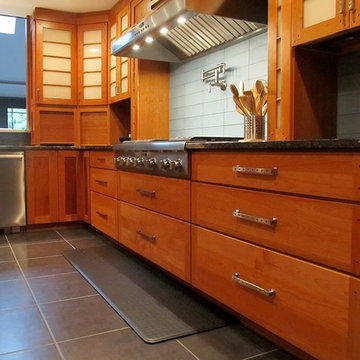
Mid-sized urban u-shaped porcelain tile and gray floor enclosed kitchen photo in New York with an undermount sink, flat-panel cabinets, medium tone wood cabinets, granite countertops, blue backsplash, glass tile backsplash, stainless steel appliances and an island
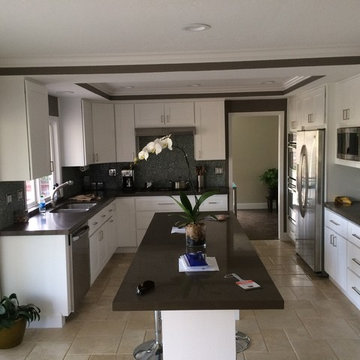
Classic modern style kitchen with manufactured quartz counter tops with square edge, glass mosaic back splash, and Travertine floors.
Example of a mid-sized urban u-shaped travertine floor eat-in kitchen design in Los Angeles with an undermount sink, shaker cabinets, white cabinets, quartz countertops, blue backsplash, glass tile backsplash, stainless steel appliances and an island
Example of a mid-sized urban u-shaped travertine floor eat-in kitchen design in Los Angeles with an undermount sink, shaker cabinets, white cabinets, quartz countertops, blue backsplash, glass tile backsplash, stainless steel appliances and an island
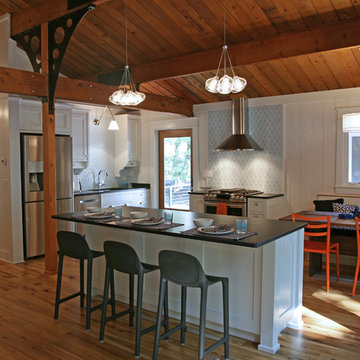
The Kitchen re-design is built around work stations. Clean up, cooking, and preparing meals all work in zones. The island is truly an "island" in that it floats between the living room and the work zones. The deep drawers of the island make it an ideal prep zone where the kids can all be a part, and the table seating grows from the cook zone for easy meal transfer. Every day at the lake is easy and this kitchen layout keeps everyone in the family involved.
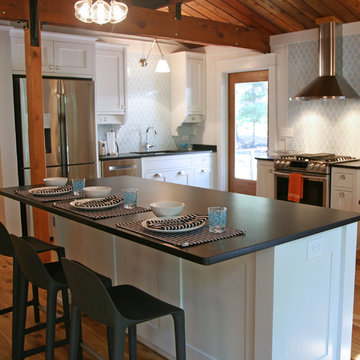
The Kitchen re-design is built around work stations. Clean up, cooking, and preparing meals all work in zones. The island is truly an "island" in that it floats between the living room and the work zones. The deep drawers of the island make it an ideal prep zone where the kids can all be a part, and the table seating grows from the cook zone for easy meal transfer. Every day at the lake is easy and this kitchen layout keeps everyone in the family involved.
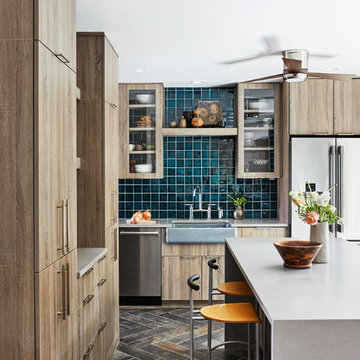
Director of Project Development Elle Hunter
https://www.houzz.com/pro/eleanorhunter/elle-hunter-case-design-and-remodeling
Designer Allie Mann
https://www.houzz.com/pro/inspiredbyallie/allie-mann-case-design-remodeling-inc
Photography by Stacy Zarin Goldberg
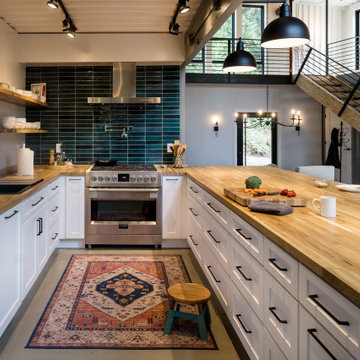
Open floor plan peninsula kitchen in a shipping container home. White lower kitchen cabinets and open shelving to replace upper cabinets.
Inspiration for an industrial concrete floor and gray floor kitchen remodel in Seattle with wood countertops, blue backsplash, ceramic backsplash and stainless steel appliances
Inspiration for an industrial concrete floor and gray floor kitchen remodel in Seattle with wood countertops, blue backsplash, ceramic backsplash and stainless steel appliances
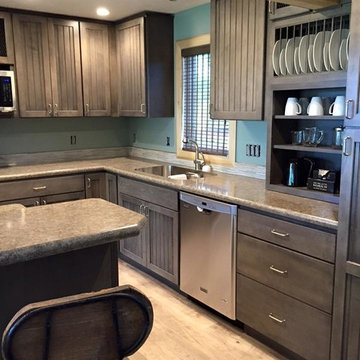
KM Interiors
Inspiration for a mid-sized industrial l-shaped vinyl floor eat-in kitchen remodel in Other with an undermount sink, shaker cabinets, gray cabinets, laminate countertops, blue backsplash, mosaic tile backsplash, stainless steel appliances and an island
Inspiration for a mid-sized industrial l-shaped vinyl floor eat-in kitchen remodel in Other with an undermount sink, shaker cabinets, gray cabinets, laminate countertops, blue backsplash, mosaic tile backsplash, stainless steel appliances and an island
Industrial Kitchen with Blue Backsplash Ideas
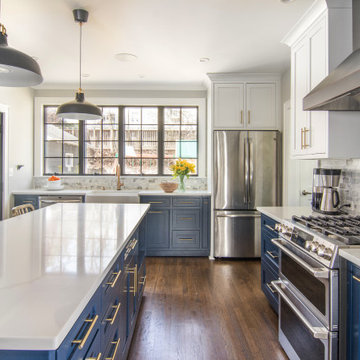
First floor & addition includes open kitchen/dining, mudroom and new powder room and pantry. Mixed metals featured with stainless appliances, rubbed-bronze fixtures and windows, nickel hardware and antique brass-finished bar-stools. AMAC construction, Laura Molina Kitchen Design, In House Photography.
1





