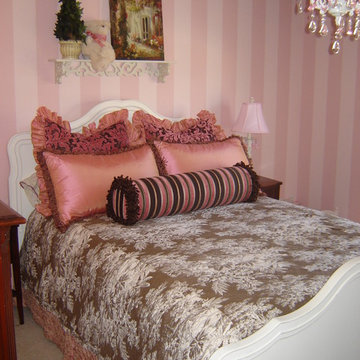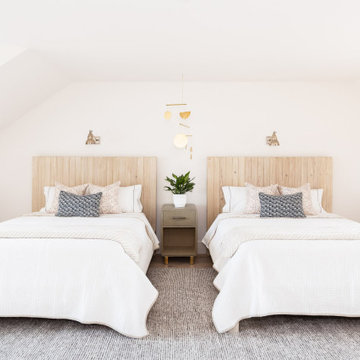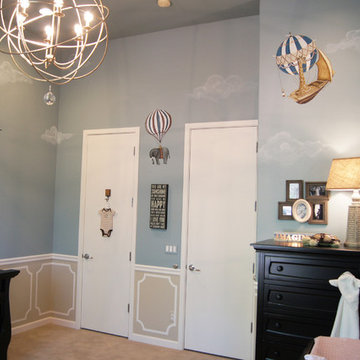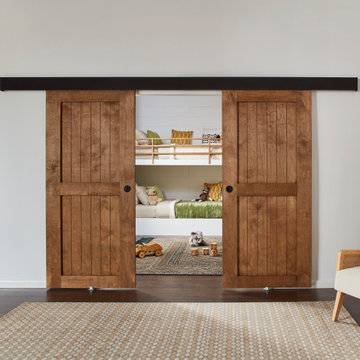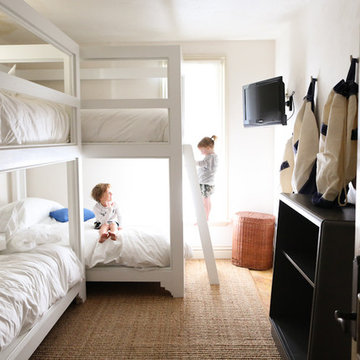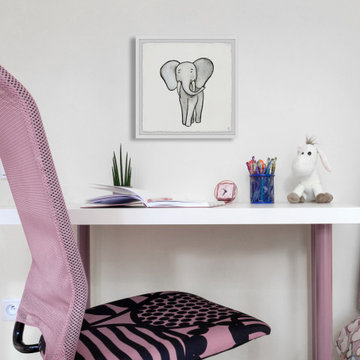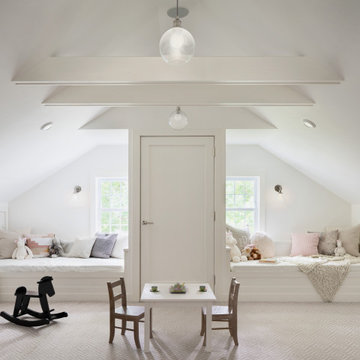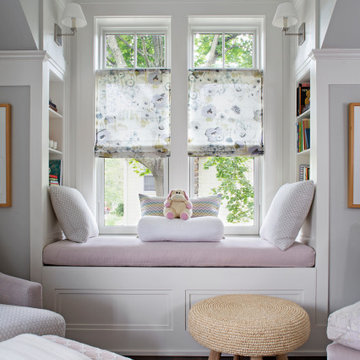Kids' Room Ideas
Refine by:
Budget
Sort by:Popular Today
3961 - 3980 of 196,844 photos
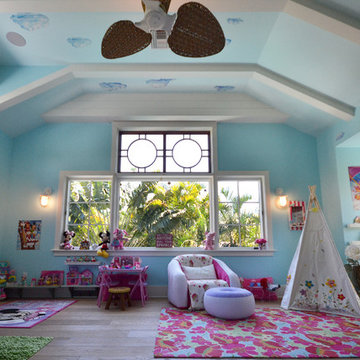
This second-story addition to an already 'picture perfect' Naples home presented many challenges. The main tension between adding the many 'must haves' the client wanted on their second floor, but at the same time not overwhelming the first floor. Working with David Benner of Safety Harbor Builders was key in the design and construction process – keeping the critical aesthetic elements in check. The owners were very 'detail oriented' and actively involved throughout the process. The result was adding 924 sq ft to the 1,600 sq ft home, with the addition of a large Bonus/Game Room, Guest Suite, 1-1/2 Baths and Laundry. But most importantly — the second floor is in complete harmony with the first, it looks as it was always meant to be that way.
©Energy Smart Home Plans, Safety Harbor Builders, Glenn Hettinger Photography
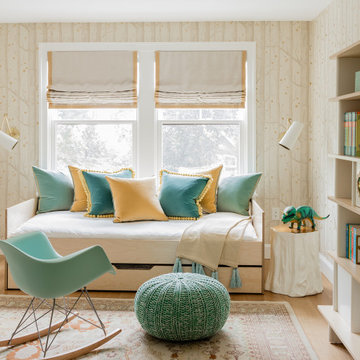
Example of a transitional gender-neutral medium tone wood floor and brown floor kids' bedroom design in Boston with beige walls
Find the right local pro for your project
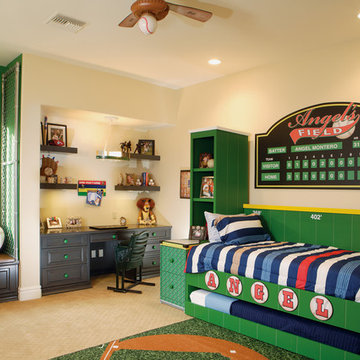
Joe Cotitta
Epic Photography
joecotitta@cox.net:
Builder: Eagle Luxury Property
Inspiration for a huge transitional boy carpeted kids' room remodel in Phoenix with multicolored walls
Inspiration for a huge transitional boy carpeted kids' room remodel in Phoenix with multicolored walls
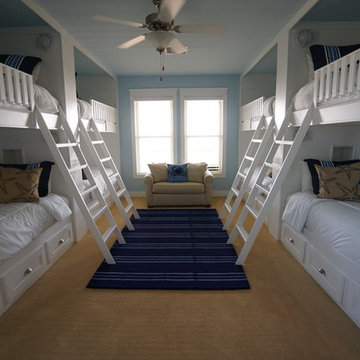
Inspiration for a large coastal gender-neutral carpeted kids' room remodel in Houston with blue walls
Reload the page to not see this specific ad anymore
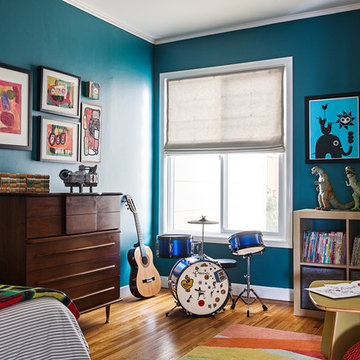
Michele Lee Willson Photography
Kids' room - transitional medium tone wood floor and brown floor kids' room idea in San Francisco with blue walls
Kids' room - transitional medium tone wood floor and brown floor kids' room idea in San Francisco with blue walls
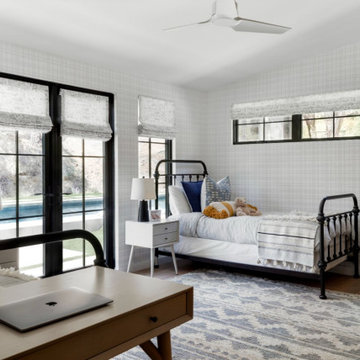
We planned a thoughtful redesign of this beautiful home while retaining many of the existing features. We wanted this house to feel the immediacy of its environment. So we carried the exterior front entry style into the interiors, too, as a way to bring the beautiful outdoors in. In addition, we added patios to all the bedrooms to make them feel much bigger. Luckily for us, our temperate California climate makes it possible for the patios to be used consistently throughout the year.
The original kitchen design did not have exposed beams, but we decided to replicate the motif of the 30" living room beams in the kitchen as well, making it one of our favorite details of the house. To make the kitchen more functional, we added a second island allowing us to separate kitchen tasks. The sink island works as a food prep area, and the bar island is for mail, crafts, and quick snacks.
We designed the primary bedroom as a relaxation sanctuary – something we highly recommend to all parents. It features some of our favorite things: a cognac leather reading chair next to a fireplace, Scottish plaid fabrics, a vegetable dye rug, art from our favorite cities, and goofy portraits of the kids.
---
Project designed by Courtney Thomas Design in La Cañada. Serving Pasadena, Glendale, Monrovia, San Marino, Sierra Madre, South Pasadena, and Altadena.
For more about Courtney Thomas Design, see here: https://www.courtneythomasdesign.com/
To learn more about this project, see here:
https://www.courtneythomasdesign.com/portfolio/functional-ranch-house-design/
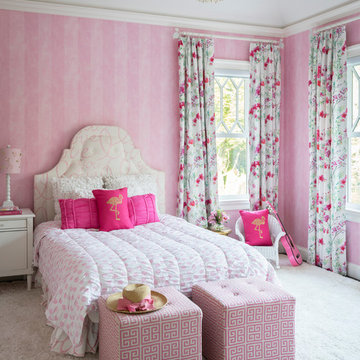
Grandiose tray ceilings exaggerate the size of this well-lit child's bedroom.
James Merrell
Inspiration for a large timeless girl carpeted and white floor kids' room remodel in New York with pink walls
Inspiration for a large timeless girl carpeted and white floor kids' room remodel in New York with pink walls
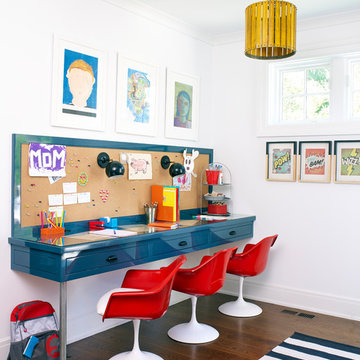
Example of a trendy gender-neutral dark wood floor and brown floor kids' study room design in New York with white walls

Sponsored
Columbus, OH
Mosaic Design Studio
Creating Thoughtful, Livable Spaces For You in Franklin County
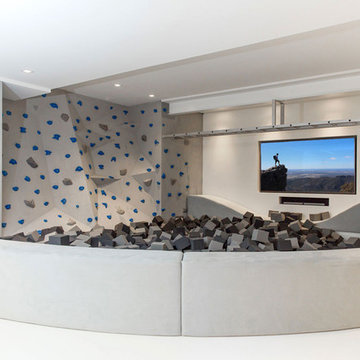
Inspiration for a mid-sized modern gender-neutral white floor kids' room remodel in New York with gray walls
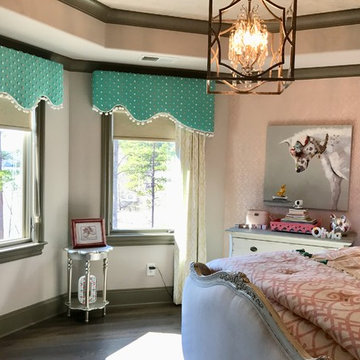
Finished window treatments custom drapery and cornices
Custom bedding
Mid-sized elegant girl dark wood floor and brown floor kids' room photo in Charlotte with multicolored walls
Mid-sized elegant girl dark wood floor and brown floor kids' room photo in Charlotte with multicolored walls
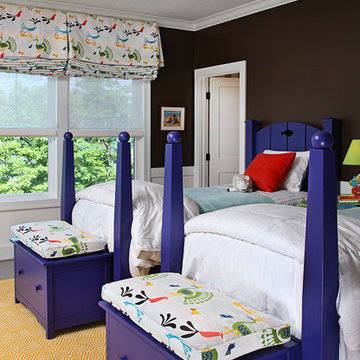
Jeff Garland Photography
Mid-sized elegant gender-neutral carpeted and yellow floor kids' room photo in Grand Rapids with black walls
Mid-sized elegant gender-neutral carpeted and yellow floor kids' room photo in Grand Rapids with black walls
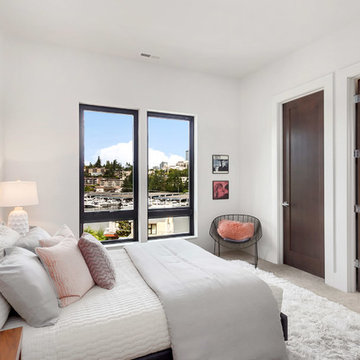
Bedroom for teen girl.
Kids' room - mid-sized contemporary girl carpeted and gray floor kids' room idea in Seattle with gray walls
Kids' room - mid-sized contemporary girl carpeted and gray floor kids' room idea in Seattle with gray walls
Kids' Room Ideas

Sponsored
London, OH
Fine Designs & Interiors, Ltd.
Columbus Leading Interior Designer - Best of Houzz 2014-2022
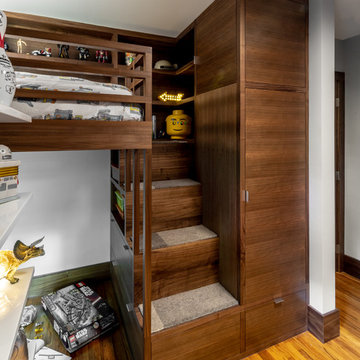
Sanjay Jani
Example of a mid-sized minimalist boy medium tone wood floor and brown floor kids' room design in Cedar Rapids with white walls
Example of a mid-sized minimalist boy medium tone wood floor and brown floor kids' room design in Cedar Rapids with white walls
199






