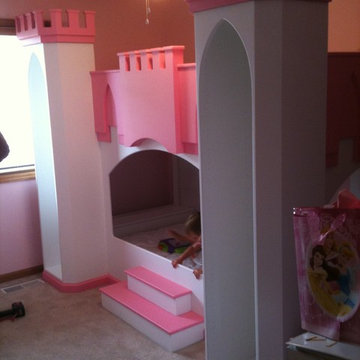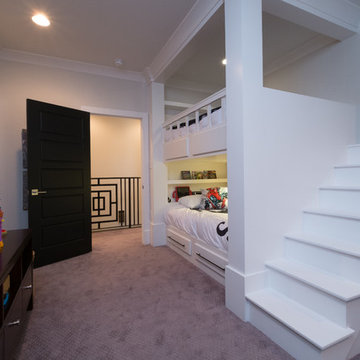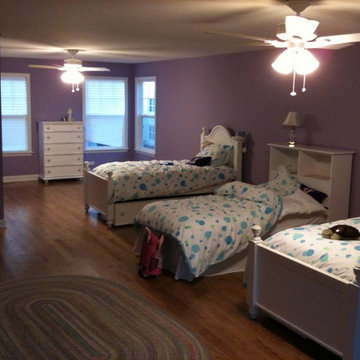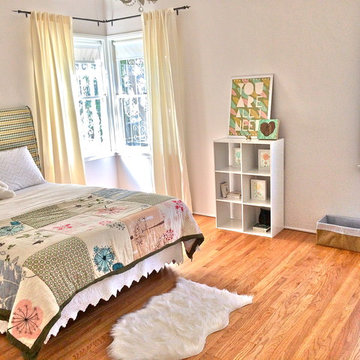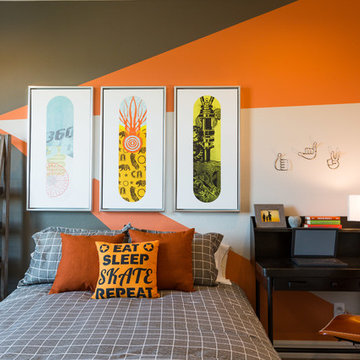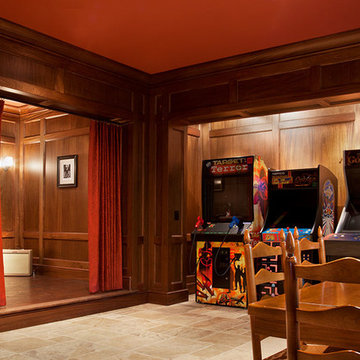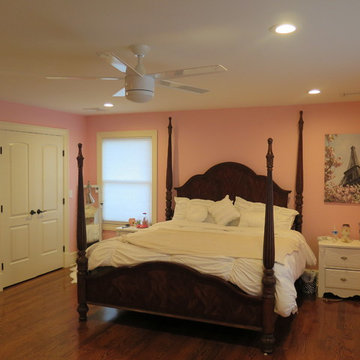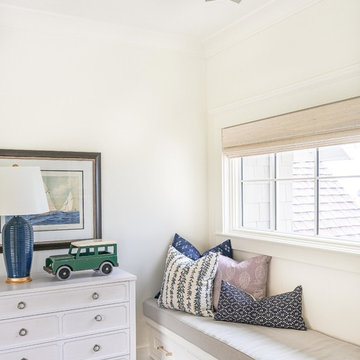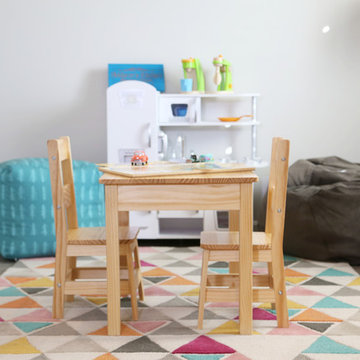Kids' Room Ideas
Refine by:
Budget
Sort by:Popular Today
40321 - 40340 of 197,149 photos
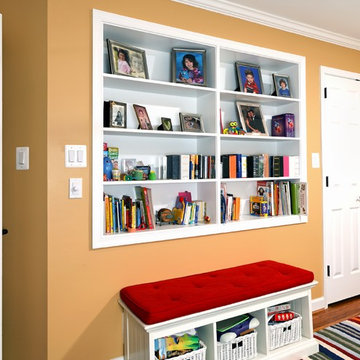
Greg Hadley
Warm yellow walls and wood flooring adorn this family play room. Built in book shelves are stocked with books and photos. A storage closet is the perfect spot to tuck away toys.
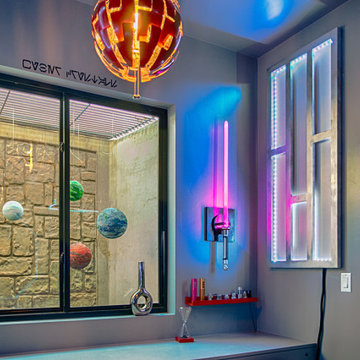
This amazing Modern Farmhouse/Ancient Modern is a spacious 4,170' on the main floor with an optional 1,330' additional bonus space above the garage. It has a luxurious master suite with an additional guest suite on the main floor. The gourmet kitchen is one that any cook would dream of along with the open concept dining room and great room that would be perfect for entertaining. Downstairs in the basement are three additional bedrooms with a Star Wars themed bunk room that can fit 12 for those epic sleepovers. A second kitchen downstairs serves another living area and all the popcorn you could want for the theater room making this the house that everyone will want to be at for parties!
Find the right local pro for your project
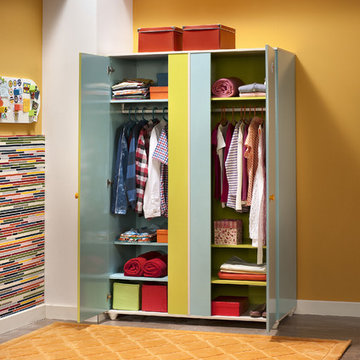
Contemporary designed wardrobe features a two-toned color palette, clothes rack and shelves. Blue and lime green add a splash of grown-up fun.
Example of a minimalist gender-neutral kids' bedroom design in Miami
Example of a minimalist gender-neutral kids' bedroom design in Miami

Sponsored
London, OH
Fine Designs & Interiors, Ltd.
Columbus Leading Interior Designer - Best of Houzz 2014-2022
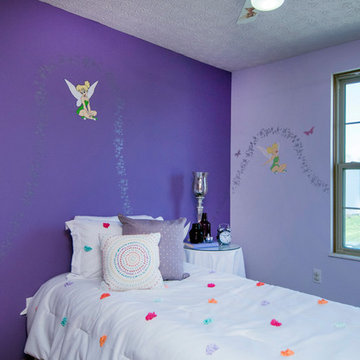
Photo by Karli Moore Photography
Elegant kids' room photo in Columbus
Elegant kids' room photo in Columbus
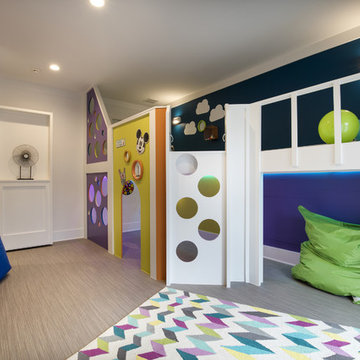
This view of the kids play room showcases a basketball hoop, loft area for extra play space. The custom designed space is perfect for any age to play.
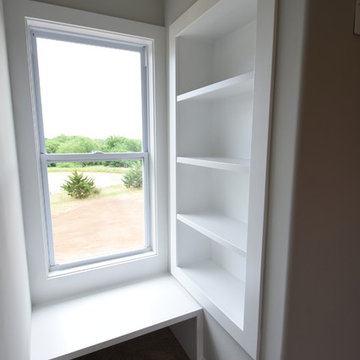
Transitional gender-neutral carpeted and gray floor kids' study room photo in Kansas City with gray walls
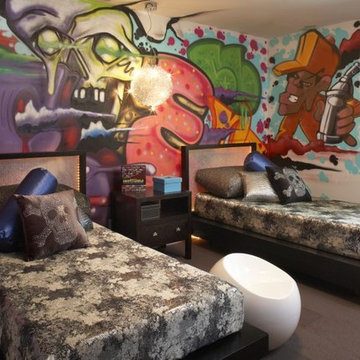
Bedroom mural, kids bedroom, scull and crossbones pillow, teenager bedroom, twin beds, wall graffiti, wall mural,
@ PURE Design Environments, Inc.
Trendy kids' room photo in Minneapolis
Trendy kids' room photo in Minneapolis
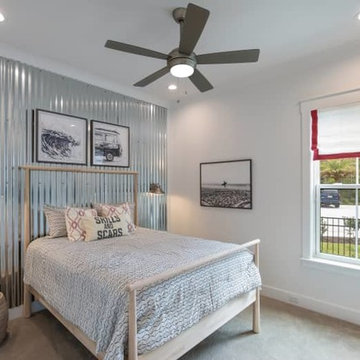
Coastal Farmhouse Kids Bedroom with Corrugated Metal Accent Wall, Minimalist Furniture, and Surf Theme Decor.
Inspiration for a mid-sized farmhouse gender-neutral carpeted and gray floor kids' bedroom remodel in Jacksonville with white walls
Inspiration for a mid-sized farmhouse gender-neutral carpeted and gray floor kids' bedroom remodel in Jacksonville with white walls
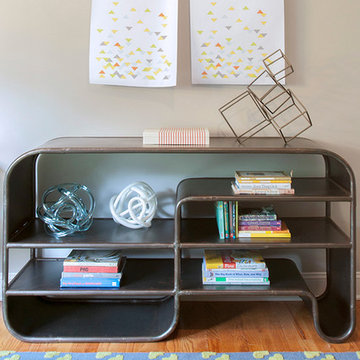
design by beth keim, owner lucy and company, photos by mekenzie france
Inspiration for an eclectic kids' room remodel in Charlotte
Inspiration for an eclectic kids' room remodel in Charlotte
Kids' Room Ideas

Sponsored
Columbus, OH
Mosaic Design Studio
Creating Thoughtful, Livable Spaces For You in Franklin County
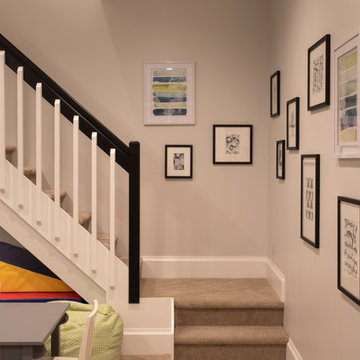
Gulf Building recently completed the “ New Orleans Chic” custom Estate in Fort Lauderdale, Florida. The aptly named estate stays true to inspiration rooted from New Orleans, Louisiana. The stately entrance is fueled by the column’s, welcoming any guest to the future of custom estates that integrate modern features while keeping one foot in the past. The lamps hanging from the ceiling along the kitchen of the interior is a chic twist of the antique, tying in with the exposed brick overlaying the exterior. These staple fixtures of New Orleans style, transport you to an era bursting with life along the French founded streets. This two-story single-family residence includes five bedrooms, six and a half baths, and is approximately 8,210 square feet in size. The one of a kind three car garage fits his and her vehicles with ample room for a collector car as well. The kitchen is beautifully appointed with white and grey cabinets that are overlaid with white marble countertops which in turn are contrasted by the cool earth tones of the wood floors. The coffered ceilings, Armoire style refrigerator and a custom gunmetal hood lend sophistication to the kitchen. The high ceilings in the living room are accentuated by deep brown high beams that complement the cool tones of the living area. An antique wooden barn door tucked in the corner of the living room leads to a mancave with a bespoke bar and a lounge area, reminiscent of a speakeasy from another era. In a nod to the modern practicality that is desired by families with young kids, a massive laundry room also functions as a mudroom with locker style cubbies and a homework and crafts area for kids. The custom staircase leads to another vintage barn door on the 2nd floor that opens to reveal provides a wonderful family loft with another hidden gem: a secret attic playroom for kids! Rounding out the exterior, massive balconies with French patterned railing overlook a huge backyard with a custom pool and spa that is secluded from the hustle and bustle of the city.
All in all, this estate captures the perfect modern interpretation of New Orleans French traditional design. Welcome to New Orleans Chic of Fort Lauderdale, Florida!
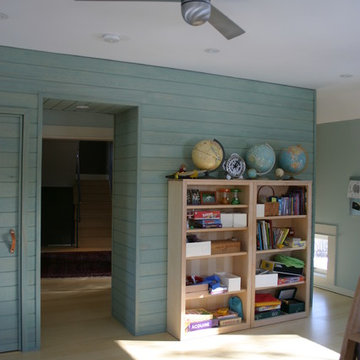
Alchemy Architects
Inspiration for a contemporary kids' room remodel in Minneapolis
Inspiration for a contemporary kids' room remodel in Minneapolis
2017






