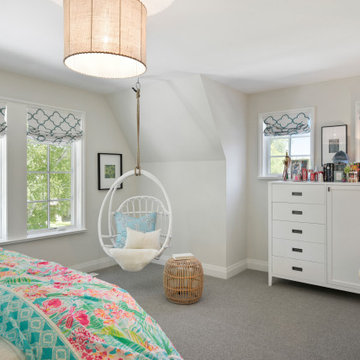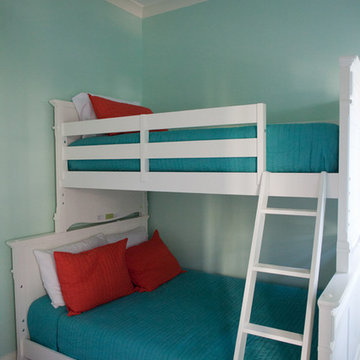Kids' Room Ideas
Refine by:
Budget
Sort by:Popular Today
841 - 860 of 196,849 photos
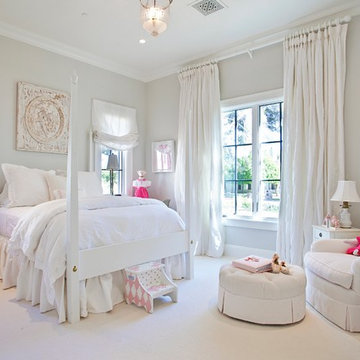
Amy E. Photography
Inspiration for a mid-sized timeless girl carpeted and white floor kids' room remodel in Phoenix with gray walls
Inspiration for a mid-sized timeless girl carpeted and white floor kids' room remodel in Phoenix with gray walls
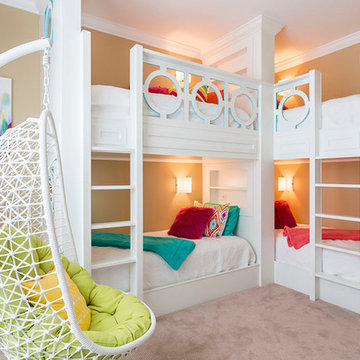
A beautiful transitional style. Built in double bunk beds. Natural light is well balanced throughout the room.
Mid-sized transitional gender-neutral carpeted and beige floor kids' room photo in Orlando with beige walls
Mid-sized transitional gender-neutral carpeted and beige floor kids' room photo in Orlando with beige walls
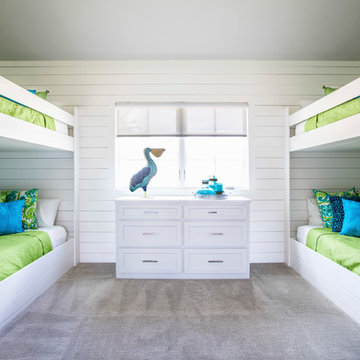
Trey Singleton Photography
Kids' room - coastal kids' room idea in Dallas
Kids' room - coastal kids' room idea in Dallas
Find the right local pro for your project
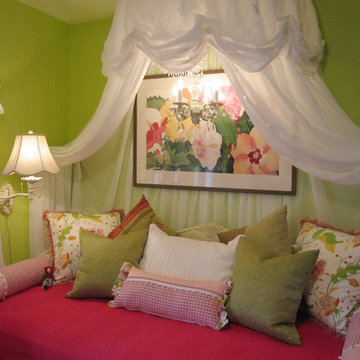
Design Concept: "A Safe Haven of Hope". The young client is a romantic at heart; the canopy was designed to enclose her bed with the romance of a wedding gown.
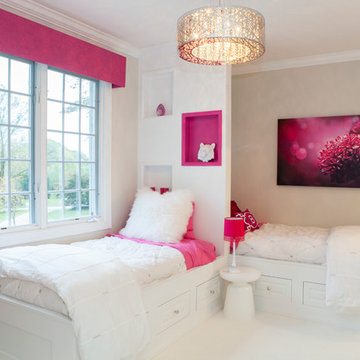
A creative way to share a bedroom when using this custom "built-in" wall and bed design. Offering a "privacy" wall with storage above and below.
Crown molding wraps around the room and seamlessly encloses the added privacy wall.
A wonderful layout that is practical and smart.
This home was featured in Philadelphia Magazine August 2014 issue to showcase its beauty and excellence.
RUDLOFF Custom Builders, is a residential construction company that connects with clients early in the design phase to ensure every detail of your project is captured just as you imagined. RUDLOFF Custom Builders will create the project of your dreams that is executed by on-site project managers and skilled craftsman, while creating lifetime client relationships that are build on trust and integrity.
We are a full service, certified remodeling company that covers all of the Philadelphia suburban area including West Chester, Gladwynne, Malvern, Wayne, Haverford and more.
As a 6 time Best of Houzz winner, we look forward to working with you on your next project.
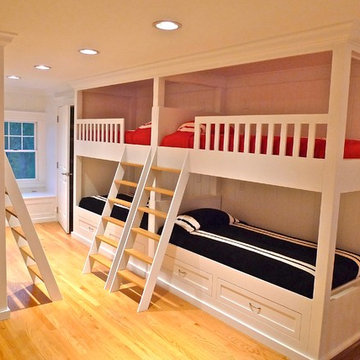
Rob Olejniczak
Kids' bedroom - mid-sized coastal gender-neutral light wood floor kids' bedroom idea in Providence with beige walls
Kids' bedroom - mid-sized coastal gender-neutral light wood floor kids' bedroom idea in Providence with beige walls
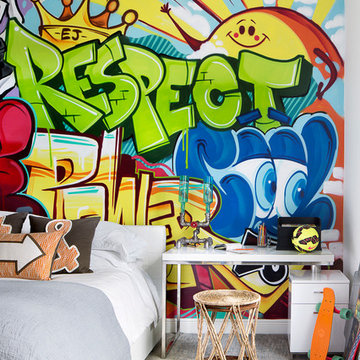
Teenage Boy's Bedroom Design by Krista Watterworth
Photo by Jessica Glynn
Eclectic boy carpeted and gray floor kids' room photo in Miami with multicolored walls
Eclectic boy carpeted and gray floor kids' room photo in Miami with multicolored walls
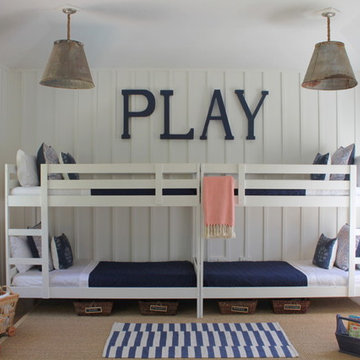
Bunk room for kids and guests created by using Ikea bunk beds painted white to create a built-in look. Light fixtures are custom and are made from old grain spouts. Board and batten adds character and architectural interest to the room.

For small bedrooms the space below can become a child's work desk area. The frame can be encased with curtains for a private play/fort.
Photo Jim Butz & Larry Malvin
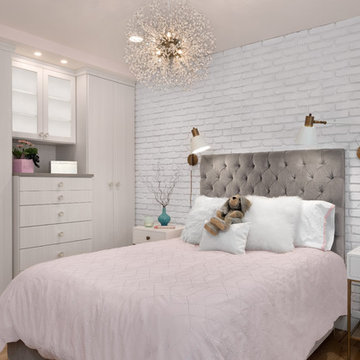
It was time for a new style for this teenager’s bedroom. She desperately needed more room for clothes while dreaming of a grown-up room with drapes and a velvet bed. Too busy with teen life to focus on working with a designer, her mother offered the general guidelines. Design a room that will transition into young adulthood with furnishings that will be transferable to her apartment in the future. Two must haves: the color “millennial pink” and a hardwood floor!
This dark walk-out basement-bedroom was transformed into a bright, efficient, grown-up room so inviting that it earned the name “precious”!
Clarity Northwest Photography: Matthew Gallant
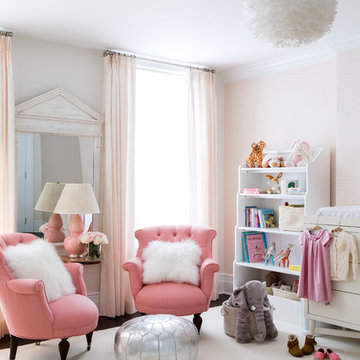
Interior Design, Interior Architecture, Custom Millwork Design, Furniture Design, Art Curation, & Landscape Architecture by Chango & Co.
Photography by Ball & Albanese
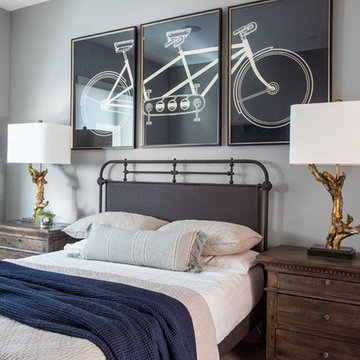
Scott Zimmerman
Kids' room - mid-sized traditional boy kids' room idea in Salt Lake City with gray walls
Kids' room - mid-sized traditional boy kids' room idea in Salt Lake City with gray walls

Sponsored
Columbus, OH
Mosaic Design Studio
Creating Thoughtful, Livable Spaces For You in Franklin County

4,945 square foot two-story home, 6 bedrooms, 5 and ½ bathroom plus a secondary family room/teen room. The challenge for the design team of this beautiful New England Traditional home in Brentwood was to find the optimal design for a property with unique topography, the natural contour of this property has 12 feet of elevation fall from the front to the back of the property. Inspired by our client’s goal to create direct connection between the interior living areas and the exterior living spaces/gardens, the solution came with a gradual stepping down of the home design across the largest expanse of the property. With smaller incremental steps from the front property line to the entry door, an additional step down from the entry foyer, additional steps down from a raised exterior loggia and dining area to a slightly elevated lawn and pool area. This subtle approach accomplished a wonderful and fairly undetectable transition which presented a view of the yard immediately upon entry to the home with an expansive experience as one progresses to the rear family great room and morning room…both overlooking and making direct connection to a lush and magnificent yard. In addition, the steps down within the home created higher ceilings and expansive glass onto the yard area beyond the back of the structure. As you will see in the photographs of this home, the family area has a wonderful quality that really sets this home apart…a space that is grand and open, yet warm and comforting. A nice mixture of traditional Cape Cod, with some contemporary accents and a bold use of color…make this new home a bright, fun and comforting environment we are all very proud of. The design team for this home was Architect: P2 Design and Jill Wolff Interiors. Jill Wolff specified the interior finishes as well as furnishings, artwork and accessories.
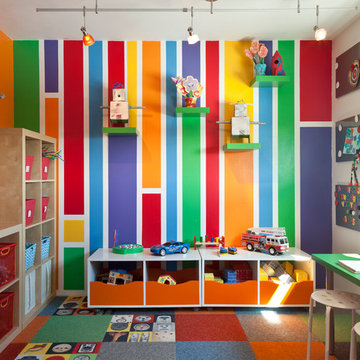
Mark Lohman
Kids' room - 1950s gender-neutral carpeted kids' room idea in Other
Kids' room - 1950s gender-neutral carpeted kids' room idea in Other
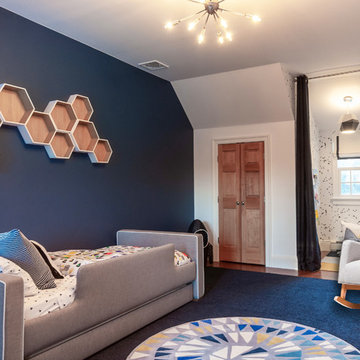
An out of this world, space-themed boys room in suburban New Jersey. The color palette is navy, black, white, and grey, and with geometric motifs as a nod to science and exploration. The sputnik chandelier in satin nickel is the perfect compliment! This large bedroom offers several areas for our little client to play, including a Scandinavian style / Montessori house-shaped playhouse, a comfortable, upholstered daybed, and a cozy reading nook lined in constellations wallpaper. The navy rug is made of Flor carpet tiles and the round rug is New Zealand wool, both durable options. The navy dresser is custom.
Photo Credit: Erin Coren, Curated Nest Interiors
Kids' Room Ideas

Sponsored
London, OH
Fine Designs & Interiors, Ltd.
Columbus Leading Interior Designer - Best of Houzz 2014-2022
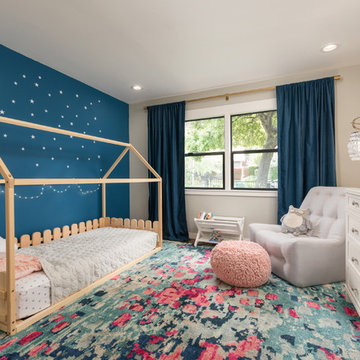
Fun, cheerful little girl's room featuring custom house twin bed frame, bright rug, fun twinkly lights, golden lamp, comfy gray reading chair and custom blue drapes. Photo by Exceptional Frames.
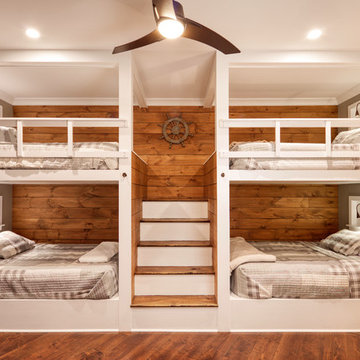
This house features an open concept floor plan, with expansive windows that truly capture the 180-degree lake views. The classic design elements, such as white cabinets, neutral paint colors, and natural wood tones, help make this house feel bright and welcoming year round.
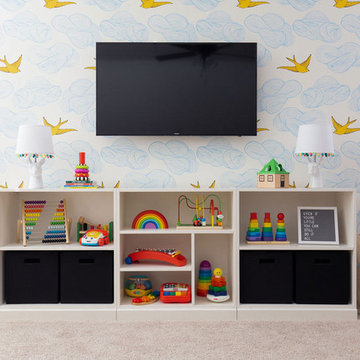
Playroom with wallpaper, built-in playhouse, bunk, foam pit, toy storage, and tv.
Transitional kids' room photo in Other
Transitional kids' room photo in Other
43






