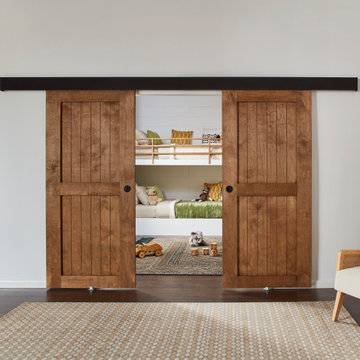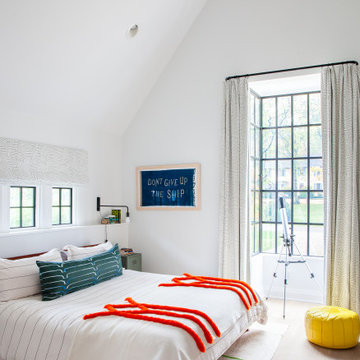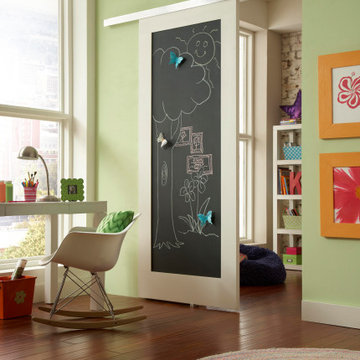Kids' Room Ideas
Refine by:
Budget
Sort by:Popular Today
1701 - 1720 of 196,858 photos
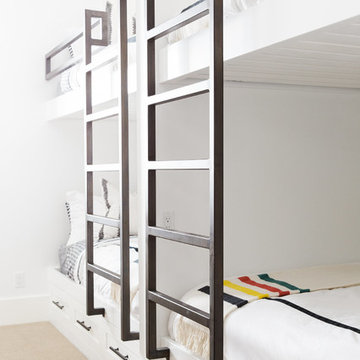
Shop the Look, See the Photo Tour here: https://www.studio-mcgee.com/studioblog/2016/4/4/modern-mountain-home-tour
Watch the Webisode: https://www.youtube.com/watch?v=JtwvqrNPjhU
Travis J Photography
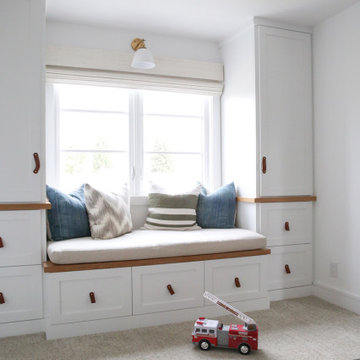
Loving this bedroom with a small reading nook with lots of storage space. Great place to stow away all the toys and books for the kids. Featuring Milgard® Ultra™ Series | C650 Casement Windows
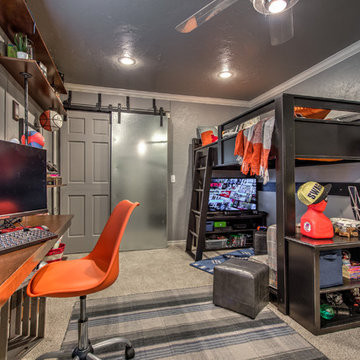
Inspiration for a mid-sized industrial boy carpeted kids' room remodel in Oklahoma City with gray walls
Find the right local pro for your project
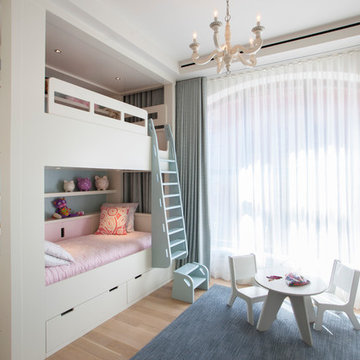
Michelle Rose Photography
Kids' room - mid-sized transitional girl light wood floor kids' room idea in New York with white walls
Kids' room - mid-sized transitional girl light wood floor kids' room idea in New York with white walls
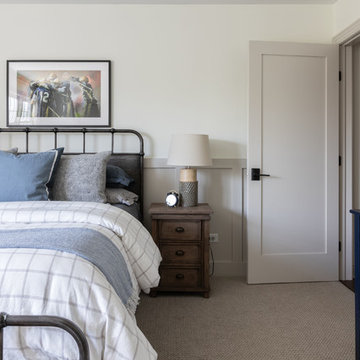
Newly remodeled boys bedroom with new batten board wainscoting, closet doors, trim, paint, lighting, and new loop wall to wall carpet. Queen bed with windowpane plaid duvet. Photo by Emily Kennedy Photography.
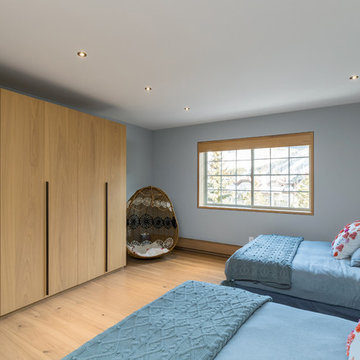
In this kids' bedroom, the occasional pop of color in bedding makes it playful yet staying in its simple modish style. The large built-in cabinets hide clutters that allow for a spacious area to move around. On the other hand, the wood framed windows creates way for natural light to enter the room.
Built by ULFBUILT. Contact us today to learn more.
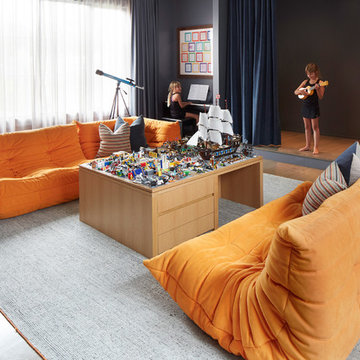
Warmly contemporary, airy, and above all welcoming, this single-family home in the heart of the city blends family-friendly living – and playing – space with rooms designed for large-scale entertaining. As at ease hosting a team’s worth of basketball-dribbling youngsters as it is gathering hundreds of philanthropy-minded guests for worthy causes, it transitions between the two without care or concern. An open floor plan is thoughtfully segmented by custom millwork designed to define spaces, provide storage, and cozy large expanses of space. Sleek, yet never cold, its gallery-like ambiance accommodates an art collection that ranges from the ethnic and organic to the textural, streamlined furniture silhouettes, quietly dynamic fabrics, and an arms-wide-open policy toward the two young boys who call this house home. Of course, like any family home, the kitchen is its heart. Here, linear forms – think wall upon wall of concealed cabinets, hugely paned windows, and an elongated island that seats eight even as it provides generous prep and serving space – define the ultimate in contemporary urban living.
Photo Credit: Werner Straube
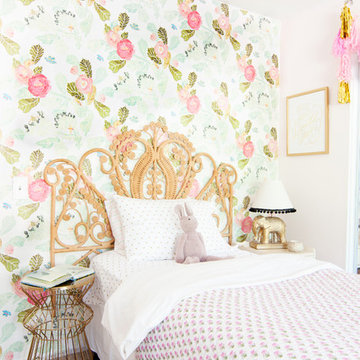
Photo: Alexandra Crafton © 2016 Houzz
Wall paint: Gentle Butterfly, Benjamin Moore; quilt: Zara Home; wallpaper: Watercolor Flora by Shelley Hesse, Anthropologie; elephant lamp: Pottery Barn Kids (painted gold); gold night stand: Threshold Collection, Target
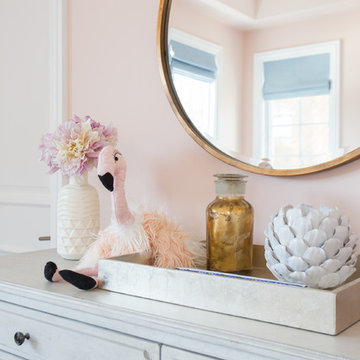
Shop the Look and See the Photo Tour here: https://www.studio-mcgee.com/studioblog/2015/9/7/coastal-prep-in-the-pacific-palisades-entry-and-formal-living-tour?rq=Pacific%20Palisades
Photos by Tessa Neustadt
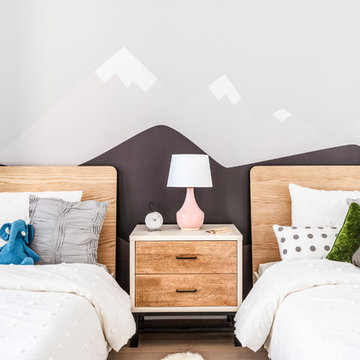
GUest bedroom in a 3 bedroom apartment in the American Copper Building
Mid-sized danish gender-neutral kids' room photo in New York with multicolored walls
Mid-sized danish gender-neutral kids' room photo in New York with multicolored walls
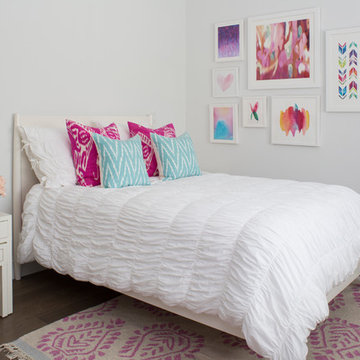
Meghan Beierle
Kids' room - mid-sized transitional girl kids' room idea in Los Angeles with white walls
Kids' room - mid-sized transitional girl kids' room idea in Los Angeles with white walls
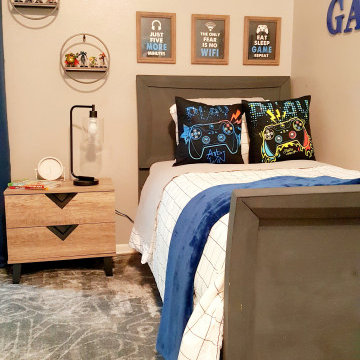
Teen boys/tween boys bedroom upgrade.
Example of a mid-sized transitional boy gray floor kids' bedroom design in Los Angeles with gray walls
Example of a mid-sized transitional boy gray floor kids' bedroom design in Los Angeles with gray walls
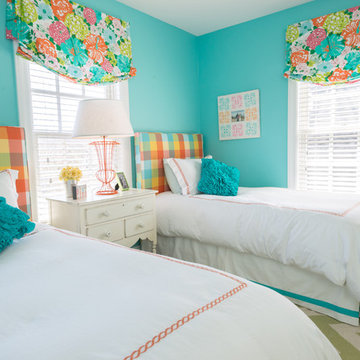
Whitney Wasson Photography
Inspiration for a timeless kids' room remodel in Baltimore
Inspiration for a timeless kids' room remodel in Baltimore
Reload the page to not see this specific ad anymore
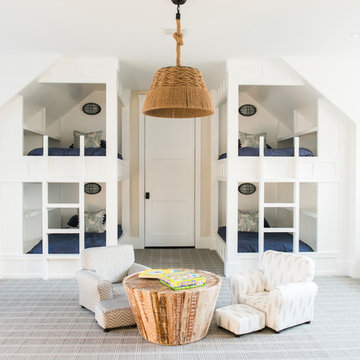
Rebecca Westover
Beach style gender-neutral carpeted and gray floor kids' room photo in Salt Lake City with white walls
Beach style gender-neutral carpeted and gray floor kids' room photo in Salt Lake City with white walls
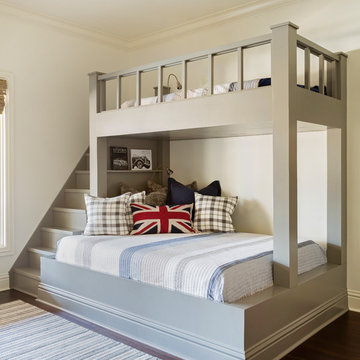
Photography: Rett Peek
Kids' bedroom - transitional gender-neutral medium tone wood floor and brown floor kids' bedroom idea in Little Rock with white walls
Kids' bedroom - transitional gender-neutral medium tone wood floor and brown floor kids' bedroom idea in Little Rock with white walls
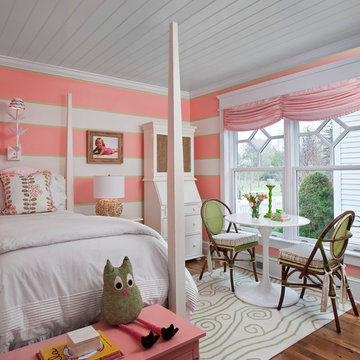
Inspiration for a mid-sized coastal girl medium tone wood floor kids' room remodel in Other with multicolored walls
Kids' Room Ideas
Reload the page to not see this specific ad anymore
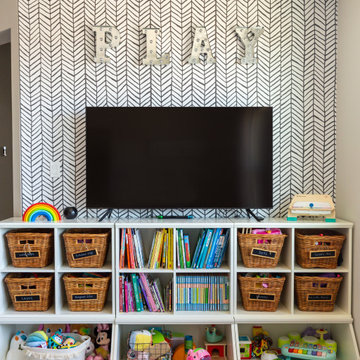
Kids' room - large transitional gender-neutral carpeted, gray floor and wallpaper kids' room idea in Austin with gray walls
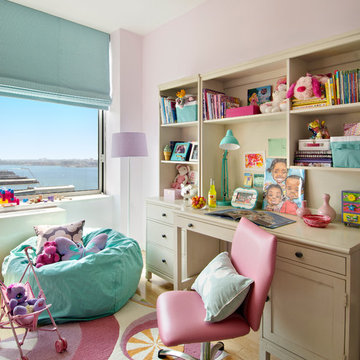
Sun-bleached wood, white sands, ivory-capped surfs and blue skies. This particular client loved the elements of the ocean and the mountains, so from there, we found inspiration.
This home is reminiscent of a memorable family trip along the coast, an aesthetic created with the use of patterns that reflect soothing wind, shimmering sunlight and rippling waves. With waterside views gracing almost every window, we added our signature of understated casual elegance that is as pleasing to the eye as nature’s palette.
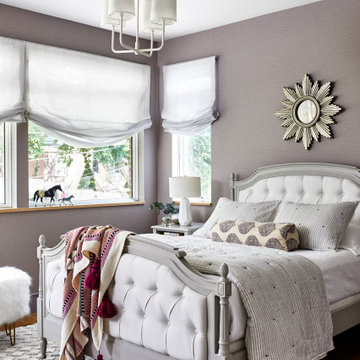
Kids' room - mid-sized transitional girl medium tone wood floor and brown floor kids' room idea in Los Angeles with purple walls
86






