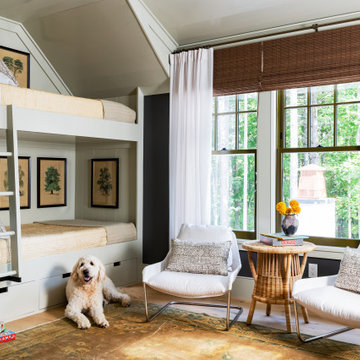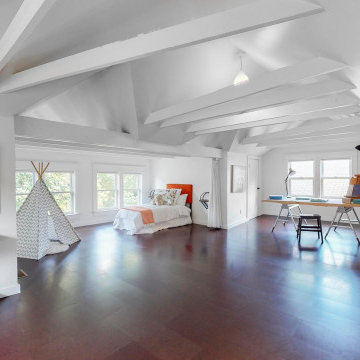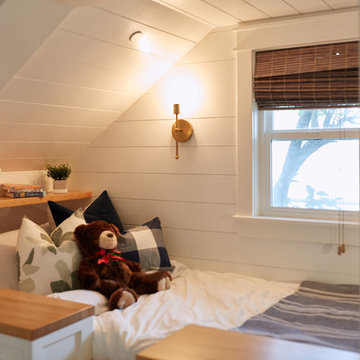Kids' Room Ideas
Refine by:
Budget
Sort by:Popular Today
1881 - 1900 of 196,945 photos
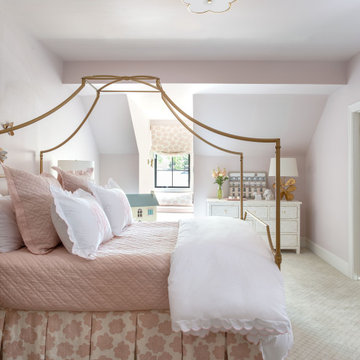
Kids' room - mid-sized transitional girl carpeted and beige floor kids' room idea in Houston with pink walls
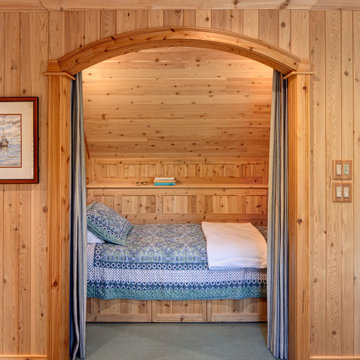
– Heartwood Custom Builders
– Vogue (table and bar) and Kitchen Choreography
– Jim Haefner, Photographer
Mountain style kids' room photo in Detroit
Mountain style kids' room photo in Detroit
Find the right local pro for your project
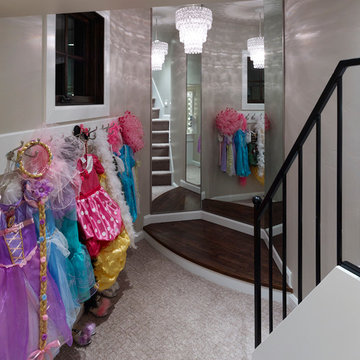
Simple Luxury Photography
Small elegant girl carpeted kids' room photo in Salt Lake City with beige walls
Small elegant girl carpeted kids' room photo in Salt Lake City with beige walls
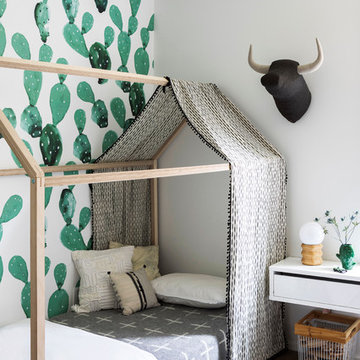
Photo by Costas Picadas
Inspiration for a mid-sized contemporary medium tone wood floor kids' room remodel in New York with gray walls
Inspiration for a mid-sized contemporary medium tone wood floor kids' room remodel in New York with gray walls
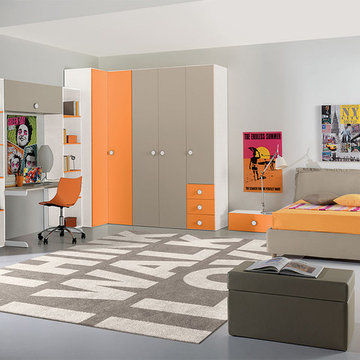
Contact our office concerning price or customization of this Kids Bedroom Set. 347-492-55-55
This kids bedroom furniture set is made in Italy from the fines materials available on market. This bedroom set is a perfect solution for those looking for high quality kids furniture with great storage capabilities to embellish and organize the children`s bedroom. This Italian bedroom set also does not take lots of space in the room, using up only the smallest space required to provide room with storage as well as plenty of room for your kids to play. All the pieces within this kids furniture collection are made with a durable and easy to clean melamine on both sides, which is available for ordering in a variety of matt colors that can be mixed and matched to make your kids bedroom bright and colorful.
Please contact our office concerning details on customization of this kids bedroom set.
The starting price is for the "As Shown" composition that includes the following elements:
1 Wardrobe (3 Doors and 3 Drawers)
1 Corner Wardrobe
1 Full size Storage platform bed (bed fits US standard Full size mattress 54" x 75")
1 Nightstand
1 Computer desk
2 Bookcases
1 Horizontal Hanging door unit
The Computer Chair is not included in the price and can be purchased separately.
Please Note: Room/bed decorative accessories and the mattress are not included in the price.
MATERIAL/CONSTRUCTION:
E1-Class ecological panels, which are produced exclusively through a wood recycling production process
Bases 0.7" thick melamine
Back panels 0.12" thick MDF
Doors 0.7" thick melamine
Front drawers 0.7" thick melamine
Dimensions:
Wardrobe: W54" x D21" x H84"
Corner Wardrobe: L (38.9" x 38") x D21" x H84"
Full bed frame with internal dimensions W54" x D75" (US Standard)
Nightstand: W31.5" x D14.2" x H10.2"
Bookcase: W18.3" x D13.4" x H84"
Computer Desk: W47.2" x D28.7" x H29.1"
Horizontal Hanging Door Unit: W47.2" x D13.4" x H15.7"

Sponsored
Columbus, OH
Mosaic Design Studio
Creating Thoughtful, Livable Spaces For You in Franklin County
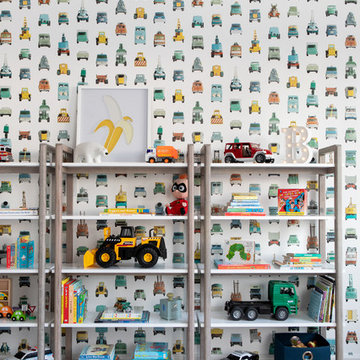
Architecture, Construction Management, Interior Design, Art Curation & Real Estate Advisement by Chango & Co.
Construction by MXA Development, Inc.
Photography by Sarah Elliott
See the home tour feature in Domino Magazine
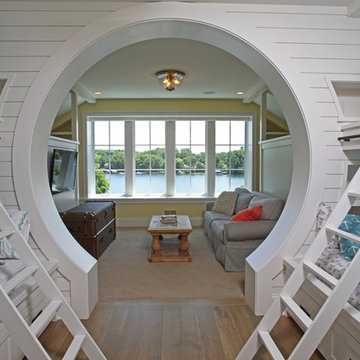
Shooting Star Photography
In Collaboration with Charles Cudd Co.
Example of a mid-sized beach style gender-neutral light wood floor and brown floor kids' room design in Minneapolis with yellow walls
Example of a mid-sized beach style gender-neutral light wood floor and brown floor kids' room design in Minneapolis with yellow walls
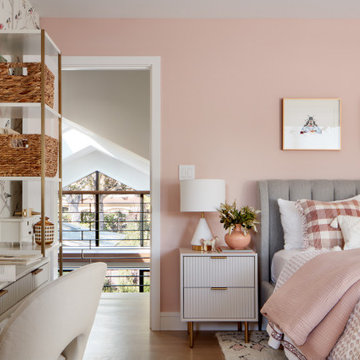
Build+Design: EBCON Corporation, Zuzana Ozel /
Styling: Rachel Forslund /
Photography: Agnieszka Jakubowicz
Trendy kids' room photo in San Francisco
Trendy kids' room photo in San Francisco
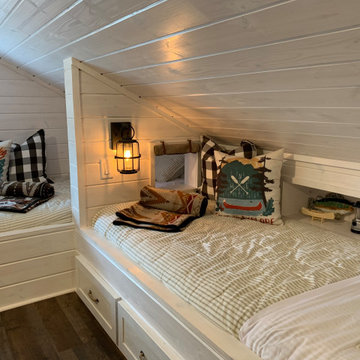
Attic space above lake house garage turned into a fun camping themed bunk room/playroom combo for kids. Four built-in Twin XL beds provide comfortable sleeping arrangements for kids and even adults when extra space is needed at this lake house. Campers can talk between the windows of the beds or lower the canvas shade for privacy. Each bed has it's own dimmable lantern light and built in cubby to keep books, eyeglasses, and electronics nearby.
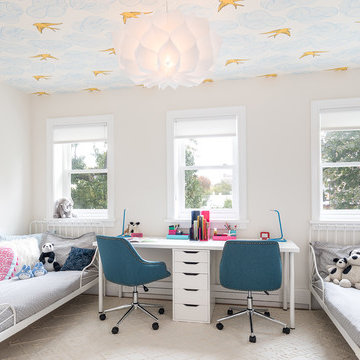
What was two cramped bedrooms became a wide and airy shared kids’ room with ample light, birds on the ceiling, and a clever desk/nightstand solution.
Paint: Ben Moore White Dove OC-17.
Trim: Chantilly Lace OC-65.
Ceiling wallpaper: “Daydream” in Sunshine by Hygge and West.
Light: Artencia Square Phrena Pendant by House and Hold.
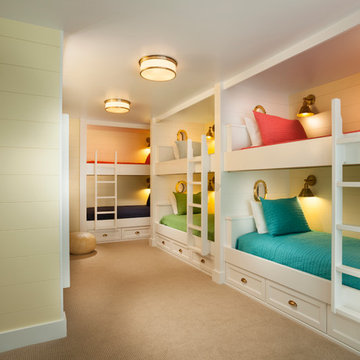
Photo by: Joshua Caldwell
Kids' room - large traditional gender-neutral carpeted and beige floor kids' room idea in Salt Lake City with yellow walls
Kids' room - large traditional gender-neutral carpeted and beige floor kids' room idea in Salt Lake City with yellow walls
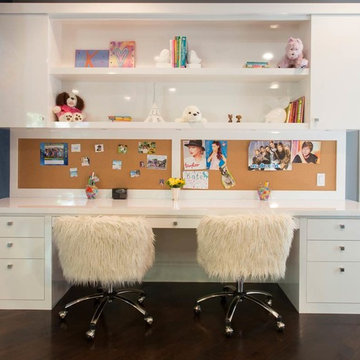
Inspiration for a mid-sized contemporary girl dark wood floor kids' room remodel in Los Angeles with blue walls
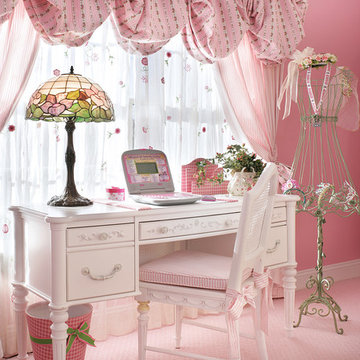
The light, airy sheers with delicate floral embroidery afford privacy on the lower portion of the window; a soft balloon valance with gentle folds in the main fabric pattern help to conceal window darkening shades. The valance arches echo the rhythm of the arched window. A curtain in pink ticking is tied back with a bow that matches the valance; all of these fabrics are taken from the bed. This multi-faceted window treatment dresses this important focal point without interfering with the beauty of the striking window arch, which allows the outdoors to come in and maximizes ambient daylight in the room.
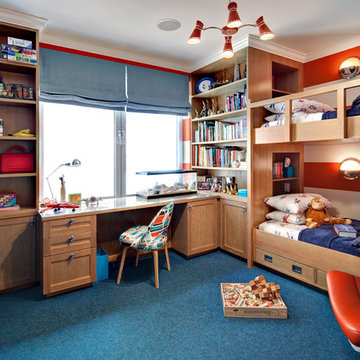
Donna Dotan Photography
Trendy boy carpeted and blue floor kids' room photo in New York with multicolored walls
Trendy boy carpeted and blue floor kids' room photo in New York with multicolored walls
Kids' Room Ideas

Sponsored
London, OH
Fine Designs & Interiors, Ltd.
Columbus Leading Interior Designer - Best of Houzz 2014-2022
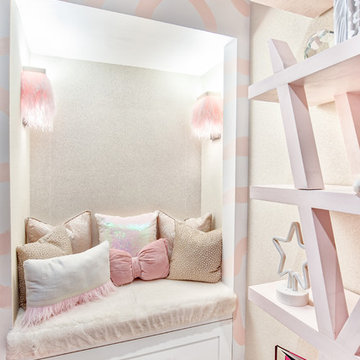
Inspiration for a mid-sized modern girl carpeted and white floor kids' room remodel in New York with pink walls
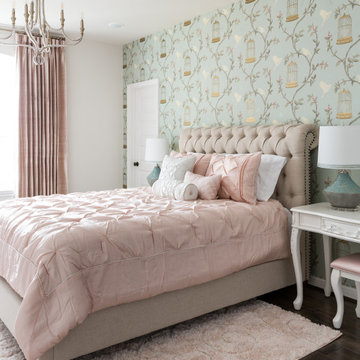
Mid-sized elegant dark wood floor, brown floor and wallpaper kids' room photo in Houston with gray walls

Winner of the 2018 Tour of Homes Best Remodel, this whole house re-design of a 1963 Bennet & Johnson mid-century raised ranch home is a beautiful example of the magic we can weave through the application of more sustainable modern design principles to existing spaces.
We worked closely with our client on extensive updates to create a modernized MCM gem.
Extensive alterations include:
- a completely redesigned floor plan to promote a more intuitive flow throughout
- vaulted the ceilings over the great room to create an amazing entrance and feeling of inspired openness
- redesigned entry and driveway to be more inviting and welcoming as well as to experientially set the mid-century modern stage
- the removal of a visually disruptive load bearing central wall and chimney system that formerly partitioned the homes’ entry, dining, kitchen and living rooms from each other
- added clerestory windows above the new kitchen to accentuate the new vaulted ceiling line and create a greater visual continuation of indoor to outdoor space
- drastically increased the access to natural light by increasing window sizes and opening up the floor plan
- placed natural wood elements throughout to provide a calming palette and cohesive Pacific Northwest feel
- incorporated Universal Design principles to make the home Aging In Place ready with wide hallways and accessible spaces, including single-floor living if needed
- moved and completely redesigned the stairway to work for the home’s occupants and be a part of the cohesive design aesthetic
- mixed custom tile layouts with more traditional tiling to create fun and playful visual experiences
- custom designed and sourced MCM specific elements such as the entry screen, cabinetry and lighting
- development of the downstairs for potential future use by an assisted living caretaker
- energy efficiency upgrades seamlessly woven in with much improved insulation, ductless mini splits and solar gain
95






