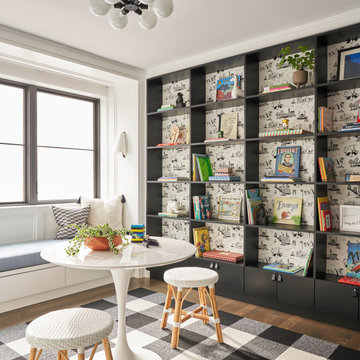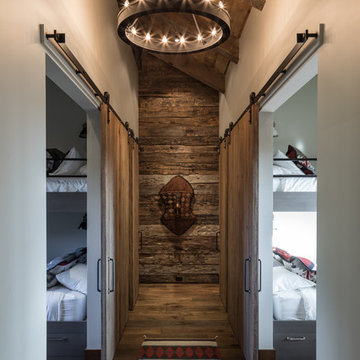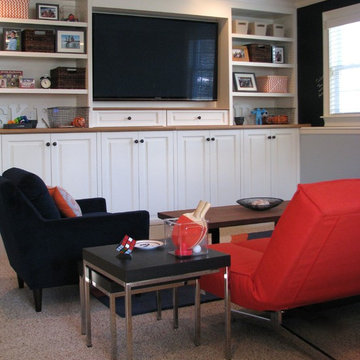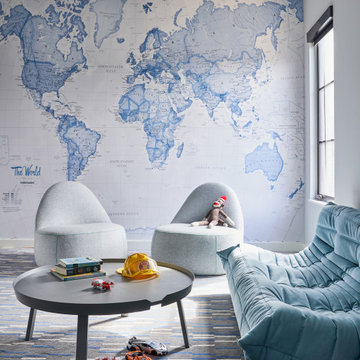Kids' Room Ideas
Refine by:
Budget
Sort by:Popular Today
1941 - 1960 of 196,948 photos
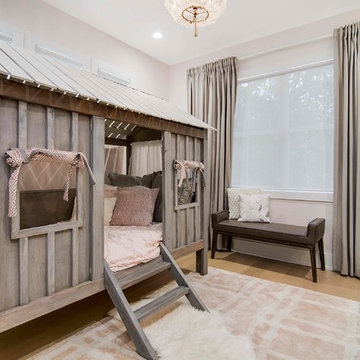
Kids' room - large coastal girl light wood floor and beige floor kids' room idea in Orlando with pink walls
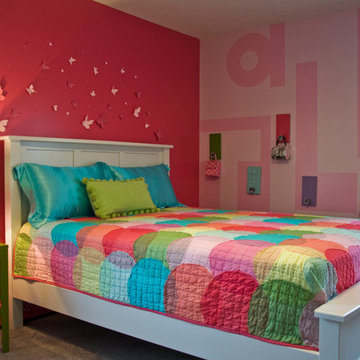
Custom colorful bedroom for a little girl, J & J Photography and Design
Inspiration for a timeless girl carpeted kids' room remodel in Cleveland with pink walls
Inspiration for a timeless girl carpeted kids' room remodel in Cleveland with pink walls
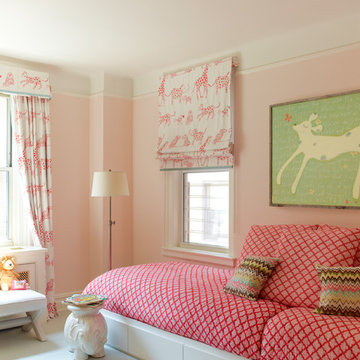
This bedroom shared by two girls has a pair of head-to-toe banquette-style daybeds with built-in storage and a trundle for sleepovers with friends.
Photograph: Eric Piasecki
Find the right local pro for your project
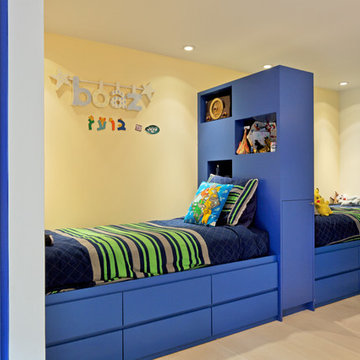
Charles Rabinovitch Architects
Kids' room - mid-sized modern boy light wood floor kids' room idea in New York with yellow walls
Kids' room - mid-sized modern boy light wood floor kids' room idea in New York with yellow walls
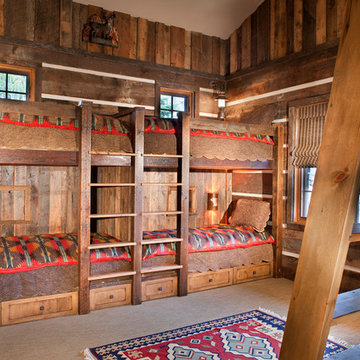
James Ray Spahn
Inspiration for a rustic gender-neutral carpeted kids' bedroom remodel in Denver
Inspiration for a rustic gender-neutral carpeted kids' bedroom remodel in Denver

Sponsored
Columbus, OH
Mosaic Design Studio
Creating Thoughtful, Livable Spaces For You in Franklin County
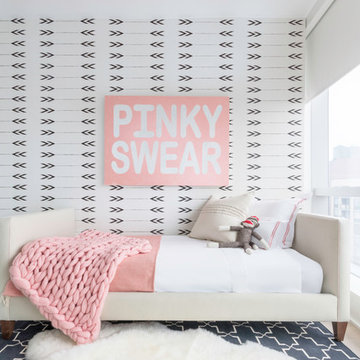
Yale Wagner
Transitional girl light wood floor and beige floor kids' room photo in New York with white walls
Transitional girl light wood floor and beige floor kids' room photo in New York with white walls
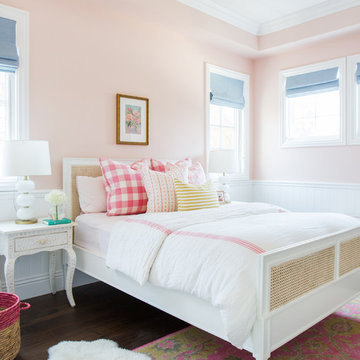
Shop the Look and See the Photo Tour here: https://www.studio-mcgee.com/studioblog/2015/9/7/coastal-prep-in-the-pacific-palisades-entry-and-formal-living-tour?rq=Pacific%20Palisades
Photos by Tessa Neustadt
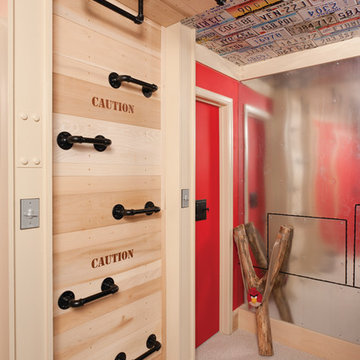
THEME The main theme for this room
is an active, physical and personalized
experience for a growing boy. This was
achieved with the use of bold colors,
creative inclusion of personal favorites
and the use of industrial materials.
FOCUS The main focus of the room is
the 12 foot long x 4 foot high elevated
bed. The bed is the focal point of the
room and leaves ample space for
activity within the room beneath. A
secondary focus of the room is the
desk, positioned in a private corner of
the room outfitted with custom lighting
and suspended desktop designed to
support growing technical needs and
school assignments.
STORAGE A large floor armoire was
built at the far die of the room between
the bed and wall.. The armoire was
built with 8 separate storage units that
are approximately 12”x24” by 8” deep.
These enclosed storage spaces are
convenient for anything a growing boy
may need to put away and convenient
enough to make cleaning up easy for
him. The floor is built to support the
chair and desk built into the far corner
of the room.
GROWTH The room was designed
for active ages 8 to 18. There are
three ways to enter the bed, climb the
knotted rope, custom rock wall, or pipe
monkey bars up the wall and along
the ceiling. The ladder was included
only for parents. While these are the
intended ways to enter the bed, they
are also a convenient safety system to
prevent younger siblings from getting
into his private things.
SAFETY This room was designed for an
older child but safety is still a critical
element and every detail in the room
was reviewed for safety. The raised bed
includes extra long and higher side
boards ensuring that any rolling in bed
is kept safe. The decking was sanded
and edges cleaned to prevent any
potential splintering. Power outlets are
covered using exterior industrial outlets
for the switches and plugs, which also
looks really cool.
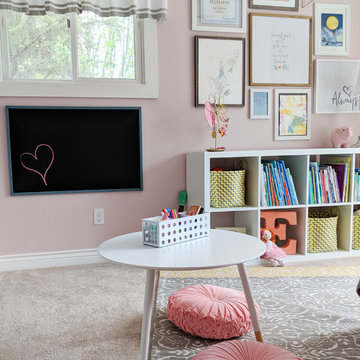
Sweet little girl's room that fits her perfectly at a young age but will transition well with her as she grows. Includes spaces for her to get cozy, be creative, and display all of her favorite treasures.

Haris Kenjar
Kids' bedroom - 1950s medium tone wood floor and brown floor kids' bedroom idea in Seattle with white walls
Kids' bedroom - 1950s medium tone wood floor and brown floor kids' bedroom idea in Seattle with white walls
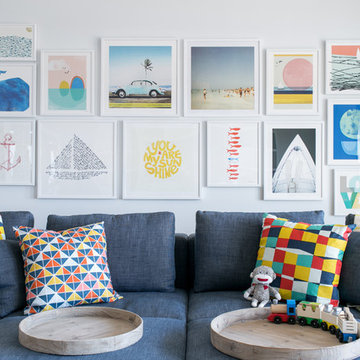
Interior Design, Custom Furniture Design, & Art Curation by Chango & Co.
Photography by Raquel Langworthy
Shop the Beach Haven Waterfront accessories at the Chango Shop!
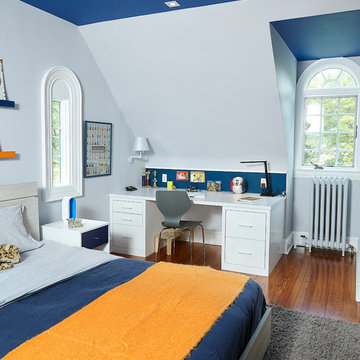
alyssa kirsten
Inspiration for a large modern boy medium tone wood floor and brown floor kids' room remodel in New York with gray walls
Inspiration for a large modern boy medium tone wood floor and brown floor kids' room remodel in New York with gray walls
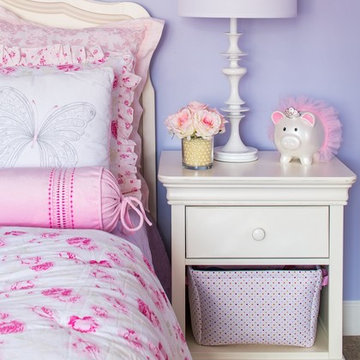
Jeff Herr
Mid-sized transitional girl carpeted kids' room photo in Atlanta with purple walls
Mid-sized transitional girl carpeted kids' room photo in Atlanta with purple walls
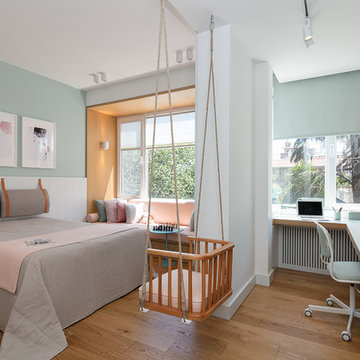
Kids' room - contemporary gender-neutral medium tone wood floor and brown floor kids' room idea in New York with green walls
Kids' Room Ideas

Sponsored
London, OH
Fine Designs & Interiors, Ltd.
Columbus Leading Interior Designer - Best of Houzz 2014-2022
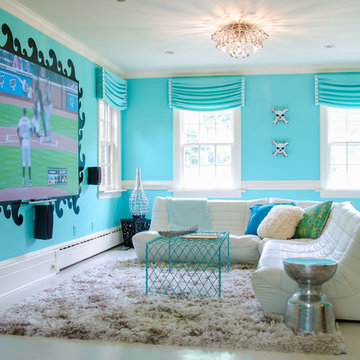
John Magor Photography
Inspiration for a contemporary teen room remodel in Richmond with blue walls
Inspiration for a contemporary teen room remodel in Richmond with blue walls
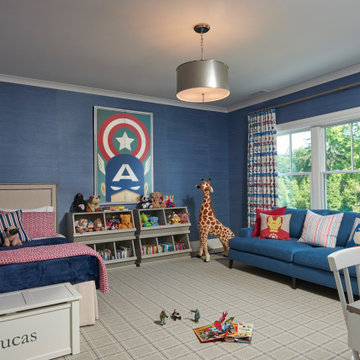
Example of a classic boy carpeted and gray floor kids' room design in New York with blue walls
98






