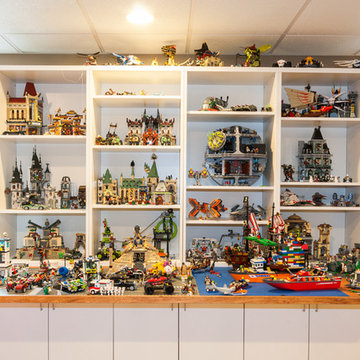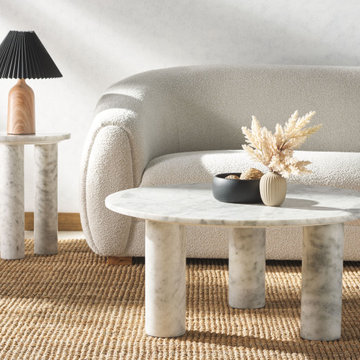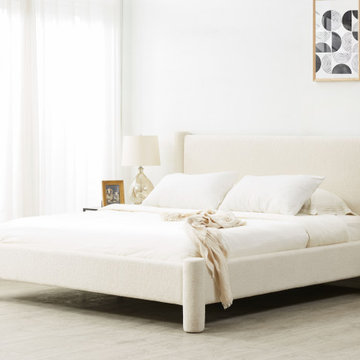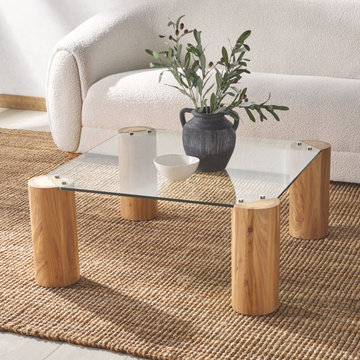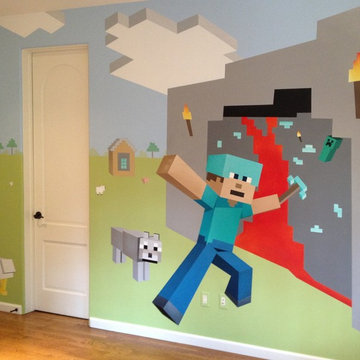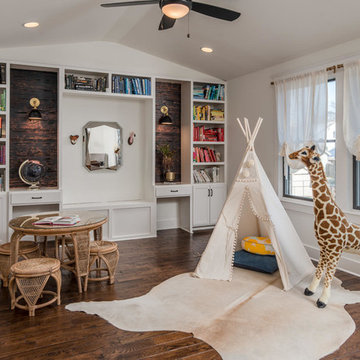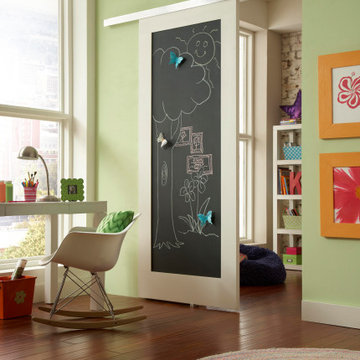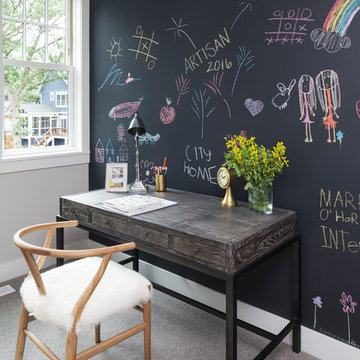Kids' Room Ideas
Refine by:
Budget
Sort by:Popular Today
2061 - 2080 of 197,432 photos
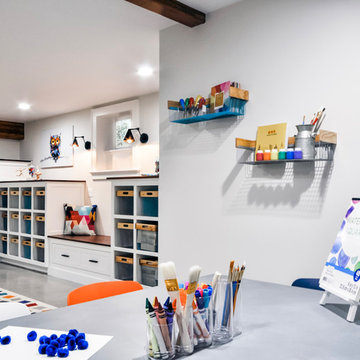
Playroom & craft room: We transformed a large suburban New Jersey basement into a farmhouse inspired, kids playroom and craft room. Kid-friendly custom millwork cube and bench storage was designed to store ample toys and books, using mixed wood and metal materials for texture. The vibrant, gender-neutral color palette stands out on the neutral walls and floor and sophisticated black accents in the art, mid-century wall sconces, and hardware. The addition of a teepee to the play area was the perfect, fun finishing touch!
This kids space is adjacent to an open-concept family-friendly media room, which mirrors the same color palette and materials with a more grown-up look. See the full project to view media room.
Photo Credits: Erin Coren, Curated Nest Interiors
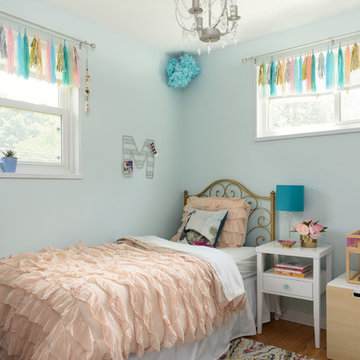
DannyDan Soy Photography
Example of a small classic girl light wood floor kids' room design in DC Metro with blue walls
Example of a small classic girl light wood floor kids' room design in DC Metro with blue walls
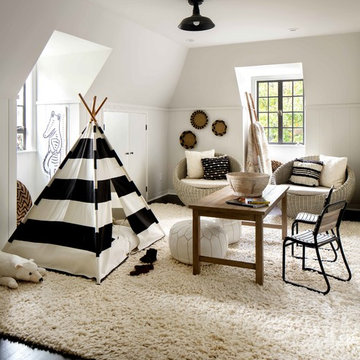
Example of a transitional gender-neutral dark wood floor and brown floor playroom design in New York with white walls
Find the right local pro for your project
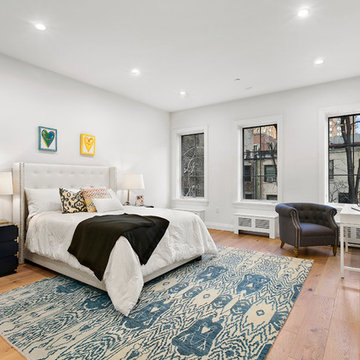
When the developer found this brownstone on the Upper Westside he immediately researched and found its potential for expansion. We were hired to maximize the existing brownstone and turn it from its current existence as 5 individual apartments into a large luxury single family home. The existing building was extended 16 feet into the rear yard and a new sixth story was added along with an occupied roof. The project was not a complete gut renovation, the character of the parlor floor was maintained, along with the original front facade, windows, shutters, and fireplaces throughout. A new solid oak stair was built from the garden floor to the roof in conjunction with a small supplemental passenger elevator directly adjacent to the staircase. The new brick rear facade features oversized windows; one special aspect of which is the folding window wall at the ground level that can be completely opened to the garden. The goal to keep the original character of the brownstone yet to update it with modern touches can be seen throughout the house. The large kitchen has Italian lacquer cabinetry with walnut and glass accents, white quartz counters and backsplash and a Calcutta gold arabesque mosaic accent wall. On the parlor floor a custom wetbar, large closet and powder room are housed in a new floor to ceiling wood paneled core. The master bathroom contains a large freestanding tub, a glass enclosed white marbled steam shower, and grey wood vanities accented by a white marble floral mosaic. The new forth floor front room is highlighted by a unique sloped skylight that offers wide skyline views. The house is topped off with a glass stair enclosure that contains an integrated window seat offering views of the roof and an intimate space to relax in the sun.
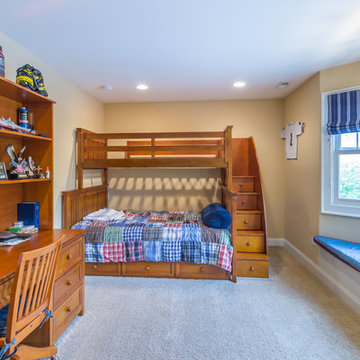
Kids' room - small traditional boy carpeted, white floor, wallpaper ceiling and wallpaper kids' room idea in Chicago with yellow walls
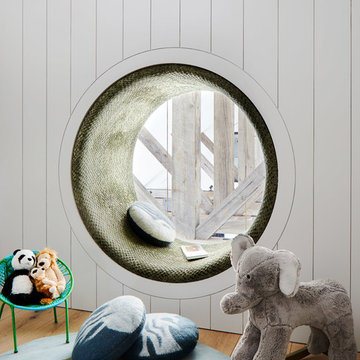
Kids' room - coastal medium tone wood floor and brown floor kids' room idea in New York with white walls
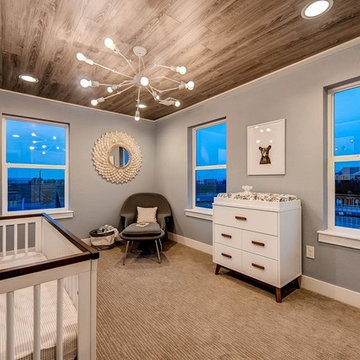
Inspiration for a mid-sized contemporary gender-neutral carpeted kids' room remodel in Denver with gray walls
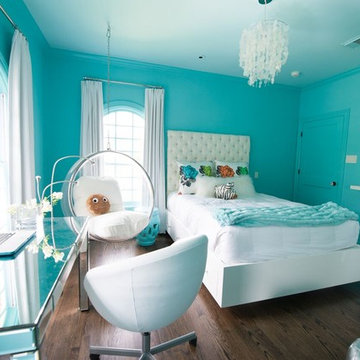
Example of a large trendy girl dark wood floor and brown floor kids' room design in Houston with blue walls
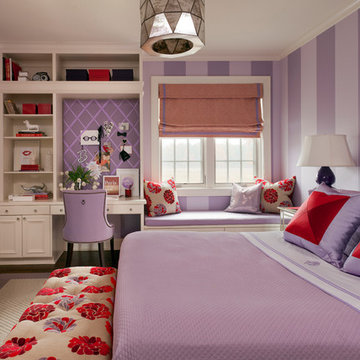
Walls are Sherwin Williams Enchant, headboard is from Room Service, bedding is Matouk. Nancy Nolan
Inspiration for a mid-sized transitional girl dark wood floor kids' room remodel in Little Rock with purple walls
Inspiration for a mid-sized transitional girl dark wood floor kids' room remodel in Little Rock with purple walls
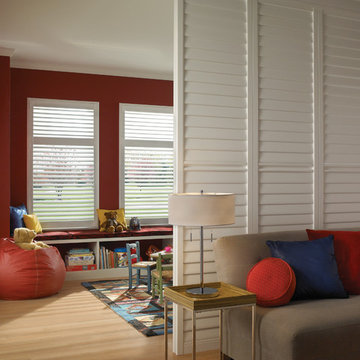
Playroom with shuttered sliding room-dividers, french door cut-out and windows.
Mid-sized trendy gender-neutral light wood floor kids' room photo in Atlanta with red walls
Mid-sized trendy gender-neutral light wood floor kids' room photo in Atlanta with red walls
Reload the page to not see this specific ad anymore
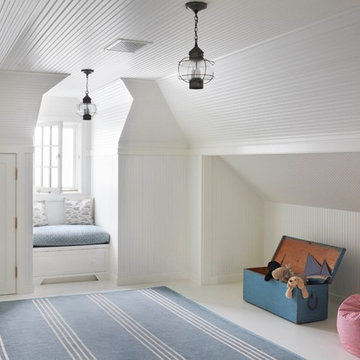
Kid's play area with window seat
Mid-sized beach style gender-neutral painted wood floor kids' room photo in Boston with white walls
Mid-sized beach style gender-neutral painted wood floor kids' room photo in Boston with white walls
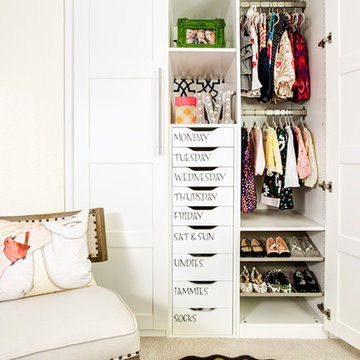
www.johnwoodcock.com
Inspiration for a contemporary kids' room remodel in Phoenix
Inspiration for a contemporary kids' room remodel in Phoenix
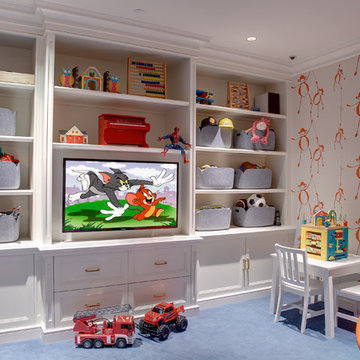
Olson Photographic, Inc.
Playroom - transitional gender-neutral carpeted playroom idea in New York with multicolored walls
Playroom - transitional gender-neutral carpeted playroom idea in New York with multicolored walls
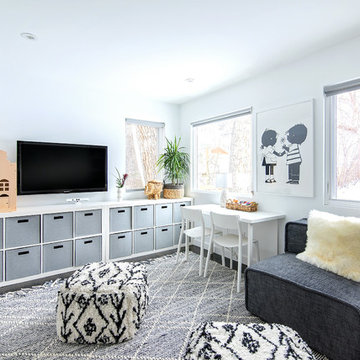
this graphic black and white playroom is made cozy with moroccan pouf ottomans, a gray felt rug and sheepskin pillows. the clean, white desk, chairs and storage shelf add a modern freshness.
Kids' Room Ideas

Sponsored
Columbus, OH
Mosaic Design Studio
Creating Thoughtful, Livable Spaces For You in Franklin County
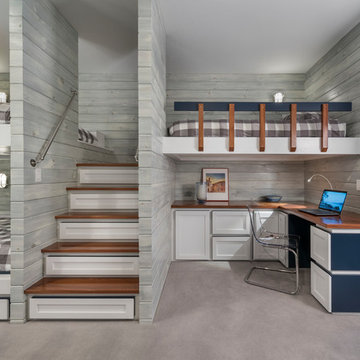
Photography: Nat Rea
Beach style gender-neutral gray floor childrens' room photo in Providence with gray walls
Beach style gender-neutral gray floor childrens' room photo in Providence with gray walls
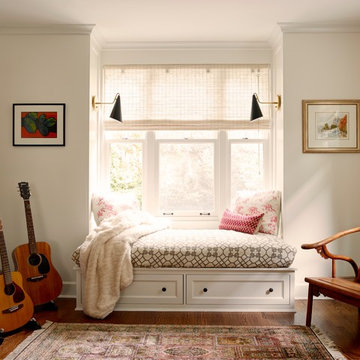
Paint: Benjamin Moore Old Prairie
Kids' room - transitional girl dark wood floor kids' room idea in Seattle with beige walls
Kids' room - transitional girl dark wood floor kids' room idea in Seattle with beige walls
104






