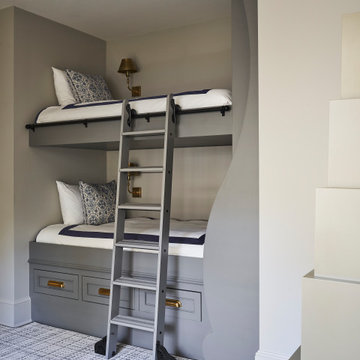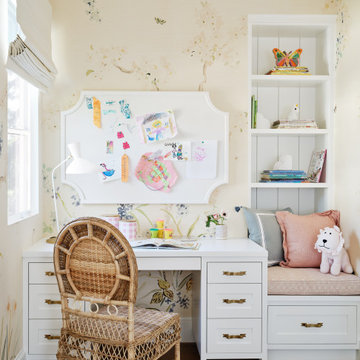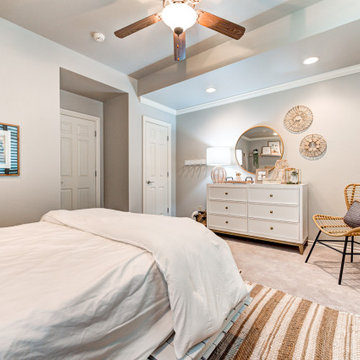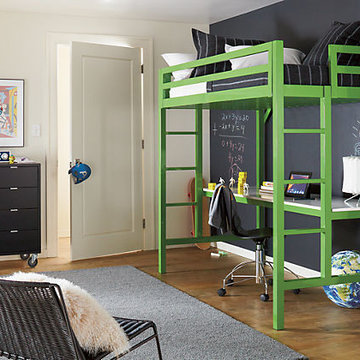Kids' Room Ideas
Refine by:
Budget
Sort by:Popular Today
1741 - 1760 of 196,840 photos
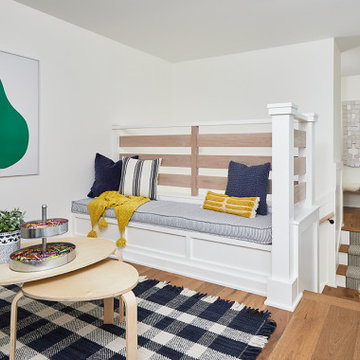
Inspiration for a farmhouse gender-neutral brown floor and medium tone wood floor playroom remodel in Grand Rapids with white walls
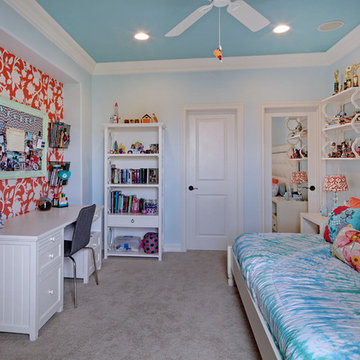
A bold, beautiful wallpaper of oversized flower silhouettes adds just the right interest and balance to this pretty teen bedroom. The cool range of blues and mix of patterns throughout the room harmonize with the dramatic pop of coral. Photo by Jeri Koegel.
Find the right local pro for your project
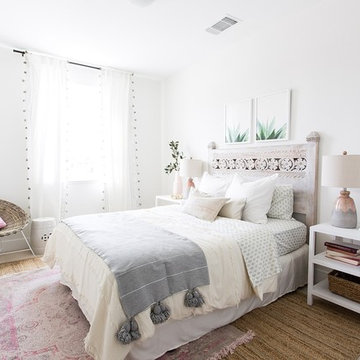
Cute Little Girl's Room
Kids' room - transitional girl carpeted and beige floor kids' room idea in Sacramento with white walls
Kids' room - transitional girl carpeted and beige floor kids' room idea in Sacramento with white walls
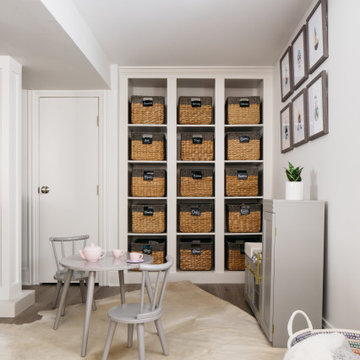
Example of a transitional gender-neutral dark wood floor and brown floor playroom design in Denver with white walls
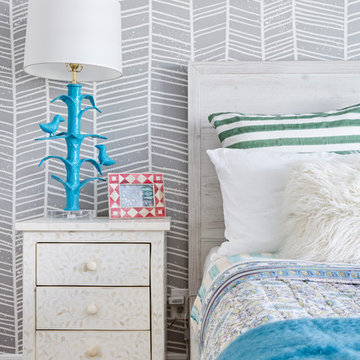
Chelsea Lauren Interiors
www.chelsealaureninteriors.com
Photography: http://www.chadmellon.com
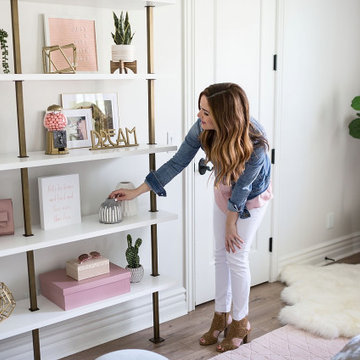
Example of a mid-sized transitional girl brown floor kids' room design in Phoenix with white walls
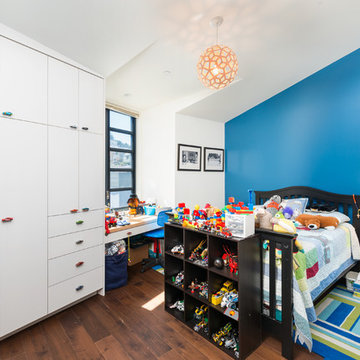
This home is in Noe Valley, a highly desirable and growing neighborhood of San Francisco. As young highly-educated families move into the area, we are remodeling and adding on to the aging homes found there. This project remodeled the entire existing two story house and added a third level, capturing the incredible views toward downtown. The design features integral color stucco, zinc roofing, an International Orange staircase, eco-teak cabinets and concrete counters. A flowing sequence of spaces were choreographed from the entry through to the family room.
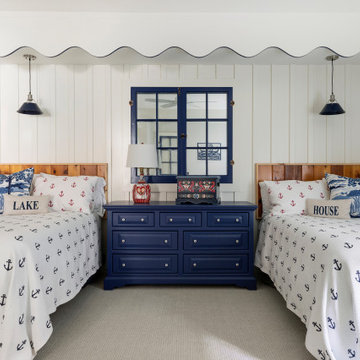
A cottage room was created in the lower level bedroom - mimicking the screen porch of the original cottage on the property. We patterened the scalloping from the eaves, removed an original window and custom framed it here and applied glass behind, duplicated the board and batten siding and added Norwegian accents to play up the family heritage. Not seen in the pictures is the 2 single beds on the opposite side of the room - so 6 people can sleep comfortably in this spacious space.
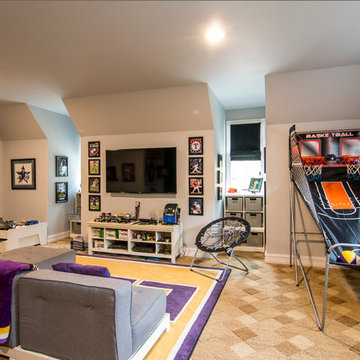
Erika Tamassy
Mid-sized transitional boy carpeted kids' room photo in New Orleans with gray walls
Mid-sized transitional boy carpeted kids' room photo in New Orleans with gray walls
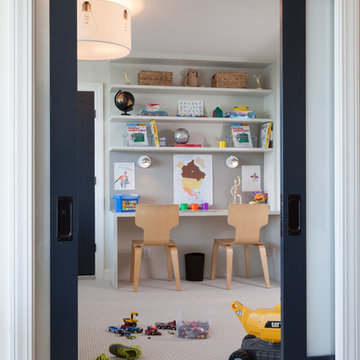
General Contractor: Lee Kimball
Designer: Tomhill Studio
Photo Credit: Sam Gray
Inspiration for a transitional gender-neutral carpeted playroom remodel in Boston with gray walls
Inspiration for a transitional gender-neutral carpeted playroom remodel in Boston with gray walls

Sponsored
Columbus, OH
Mosaic Design Studio
Creating Thoughtful, Livable Spaces For You in Franklin County
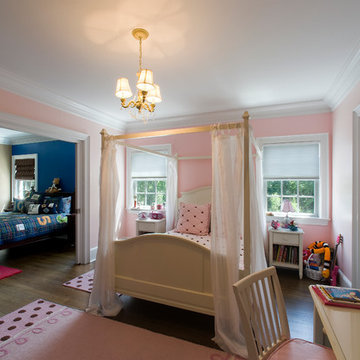
Interior Design by In-Site Interior Design
Photography by Lovi Photography
Large elegant girl dark wood floor kids' room photo in New York with pink walls
Large elegant girl dark wood floor kids' room photo in New York with pink walls
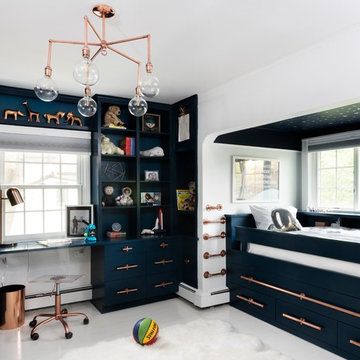
An awkward shaped space got a face lift with custom built ins and a custom bed filled with hidden storage, creating a charming little boys bedroom that can be grown into over many years. The bed and the built ins are painted in Benjamin Moore Twilight. The copper pulls, ladder and chandelier were custom made out of hardware store pipes and The ceiling over the bed was painted in Benjamin Moore Hale Navy and is filled with silver stars. Photography by Hulya Kolabas
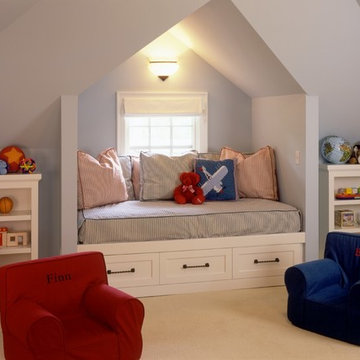
Builder - MAPeterson Design Build
Mid-sized elegant gender-neutral carpeted and beige floor kids' room photo in Minneapolis with gray walls
Mid-sized elegant gender-neutral carpeted and beige floor kids' room photo in Minneapolis with gray walls
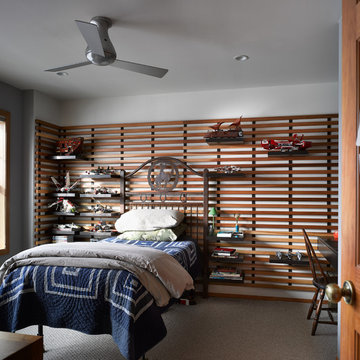
Valley Ridge Residence
Photography by Mike Rebholz.
Inspiration for a mid-sized transitional boy carpeted kids' room remodel in Other with gray walls
Inspiration for a mid-sized transitional boy carpeted kids' room remodel in Other with gray walls
Kids' Room Ideas

Sponsored
London, OH
Fine Designs & Interiors, Ltd.
Columbus Leading Interior Designer - Best of Houzz 2014-2022
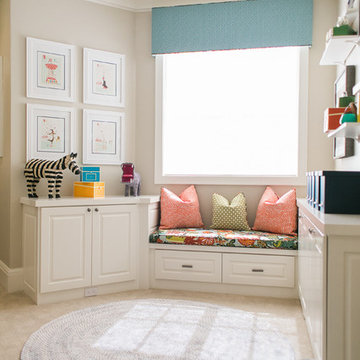
We were so honored to be hired by our first clients outside of San Diego! This particular family lives in Los Altos Hills, CA, in Northern California. They hired us to decorate their grand-children's play room and guest rooms (see other album). Enjoy!
Emily Scott
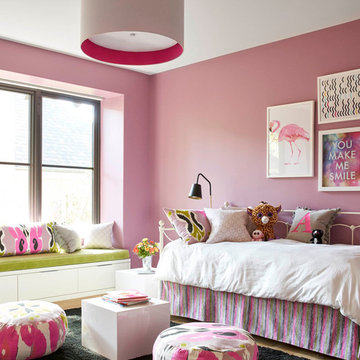
Tatum Brown Custom Homes {Architect: Stocker Hoesterey Montenegro} {Designer: Morgan Farrow Interiors} {Photography: Nathan Schroder}
Transitional girl light wood floor kids' room photo in Dallas with pink walls
Transitional girl light wood floor kids' room photo in Dallas with pink walls
88






