Kitchen Ideas
Refine by:
Budget
Sort by:Popular Today
641 - 660 of 28,677 photos

This client was struggling to keep her small kitchen pantry organized with limited space. By adding an additional interior shelf up top, as well as a door mounted organizer, I provided her with lots of additional space. Secondly, I sorted and merged products.
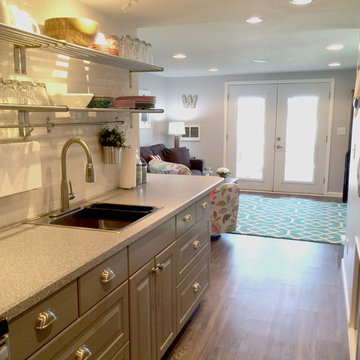
This lakeside A-Frame cottage required creative space planning.
The lower level galley kitchen offers tons of hidden storage built under the stairs. Modern grey cabinetry and open shelving are accented by ample recessed and spot lights. The countertop and white subway tiles wrap around into the living area, creating multi-function seating. USB outlets allow homeowners and guest to charge their smart devices easily.
The floors look like a greyed rustic wood, but are actually luxury vinyl tiles...perfect for the in-and-out traffic from water related activities.

“My desire was to create an IKEA kitchen that was functional, gorgeous to entertain in and felt like home,” he says. The project was part of a larger remodel of his home – which included the bathroom – and required a lot of dedication to complete. In fact, Seth spent a ton of time researching images on HOUZZ, Pinterest and Google photos, and remained very involved throughout the entire process, assembling over 200 cabinetry boxes! “Getting photos of my vision was paramount to explain to the IKEA team and the IKD team as well as my contractors to ensure the project would be completed to my vision,” he says. Specifically, Seth selected IKEA’s GRIMSLOV cabinetry in off white along with IKEA’s SEKTION cabinetry framework throughout the kitchen. To complement the existing Whirlpool refrigerator, he selected a Whirlpool gas stove, hood and dishwasher, and combined those with quartz countertops for warmth.
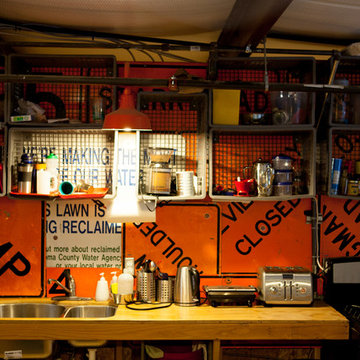
Inspiration for a small industrial galley plywood floor eat-in kitchen remodel in San Francisco with an undermount sink, open cabinets, light wood cabinets, wood countertops, orange backsplash, metal backsplash, stainless steel appliances and no island
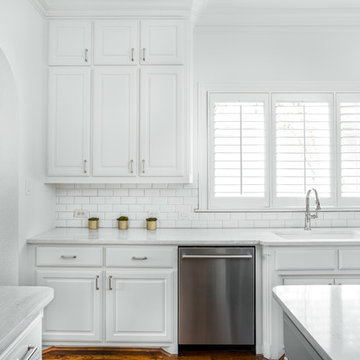
With a little bit of love, you can transform your kitchen into a space you love to spend time in! Many people are so used to their surroundings that we don’t realize what a little bit of paint and new finishes can do to change a room. That’s exactly the case of this kitchen. Actually, the cabinetry was already refinished prior to us coming into the picture, our clients couldn’t wait! So, we had the opportunity to incorporate those finishing touches to really seal the deal of this space. Today, this kitchen is up-to-date and classic. It really will stand the test of time! To learn more about this space, continue reading below:
Cabinets
The cabinetry was already refinished prior to us doing our magic. But we love how the crisp and clean finishes of the cabinetry pairs so well with the new finishes and materials we incorporated. To elevate the cabinetry, we embellished the doors and drawers with 5 inch “Emerald” hardware from Top Knobs (TK288BSN).
Countertops
At first glance, you may have noticed we incorporated beautiful marble countertops to this space. So, what if we told you those countertops are not made of marble? Actually, not even close! These countertops are a beautiful 3cm Cambria quartz in the finish “Ironsbridge”. The specs of grey and veining in the countertops might have fooled you! We love the way it looks in this space.
Backsplash
Subway tiles have been around a long time. Still, we love the classic look of subway tile and our clients are always requesting it! A simple way to add interested to subway tile is to utilize tile with beveling, create a contrasting pattern, and add contrasting grout color, as we have done here. Here we have utilized a 3×6 Daltile Rittenhouse Square with beveled edges as the main tile. Then, over the range, we have framed the tile and changed the pattern to herringbone to add some pop!
Fixtures
The fixtures of this space are classically styled as well. From Blanco, we have the main sink in a Precis Super Single Bowl in White paired with an Atura kitchen faucet with pull-down spray in stainless steel. Then on the island, we have a Precis Medium Bowl in White and an Atura Pulldown bar faucet in stainless steel, also from Blanco.
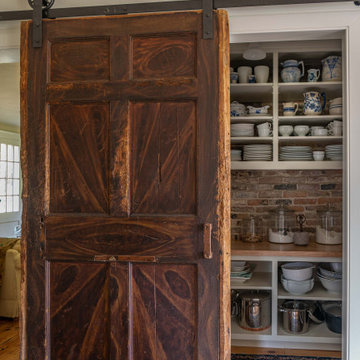
With expansive fields and beautiful farmland surrounding it, this historic farmhouse celebrates these views with floor-to-ceiling windows from the kitchen and sitting area. Originally constructed in the late 1700’s, the main house is connected to the barn by a new addition, housing a master bedroom suite and new two-car garage with carriage doors. We kept and restored all of the home’s existing historic single-pane windows, which complement its historic character. On the exterior, a combination of shingles and clapboard siding were continued from the barn and through the new addition.
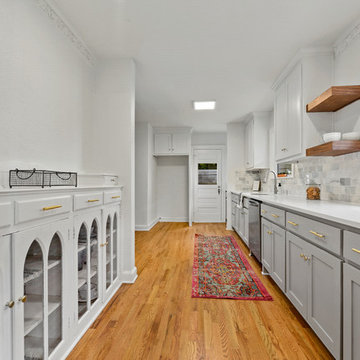
Samantha Ward
Small elegant single-wall medium tone wood floor enclosed kitchen photo in Kansas City with an undermount sink, recessed-panel cabinets, gray cabinets, quartz countertops, gray backsplash, subway tile backsplash, stainless steel appliances and white countertops
Small elegant single-wall medium tone wood floor enclosed kitchen photo in Kansas City with an undermount sink, recessed-panel cabinets, gray cabinets, quartz countertops, gray backsplash, subway tile backsplash, stainless steel appliances and white countertops
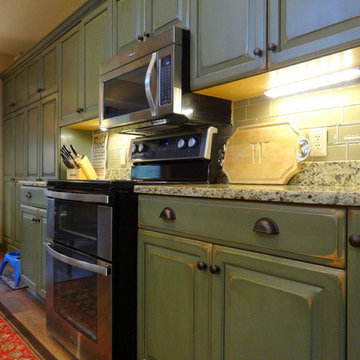
Eat-in kitchen - mid-sized rustic galley medium tone wood floor eat-in kitchen idea in Charlotte with a double-bowl sink, raised-panel cabinets, green cabinets, granite countertops, beige backsplash, subway tile backsplash, stainless steel appliances and a peninsula
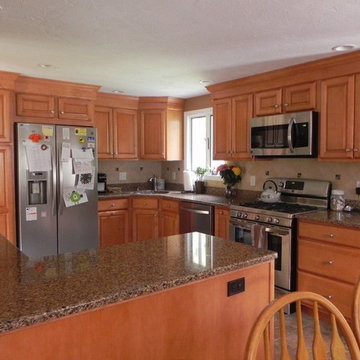
Inspiration for a mid-sized timeless l-shaped concrete floor eat-in kitchen remodel in Boston with an undermount sink, raised-panel cabinets, medium tone wood cabinets, quartz countertops, brown backsplash, ceramic backsplash, stainless steel appliances and a peninsula
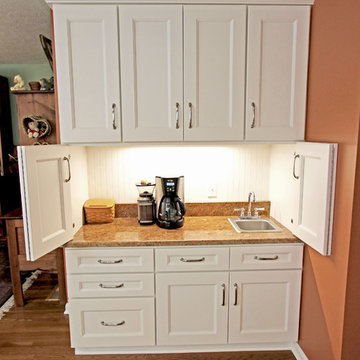
In this kitchen we refaced the existing kitchen cabinets. We removed the existing doors and drawers, and installed new Medallion Gold, Maple Providence Flat panel drawers and doors in White Icing and new hardware. The cabinet boxes were modified to allow for a double oven and self-closing hinges were installed. A desk area was transformed into a coffee bar by installing upper and lower cabinets with a bi-fold door on the lower section.
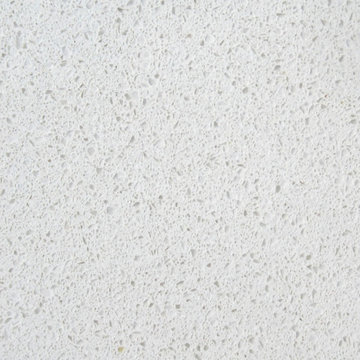
Elegant modern kitchen complete with Linen quartz countertops, New York model 90 degree stainless steel sink, and glass mosaic back splash. All of these items can be found at Midwest Tile, Marble & Granite, Inc.
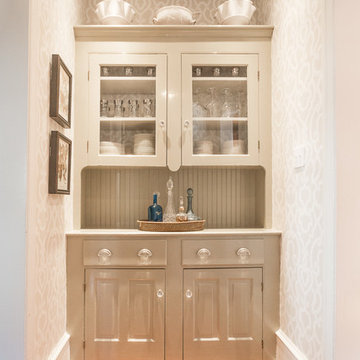
Ashlee Hall
Kitchen pantry - small transitional single-wall kitchen pantry idea in Philadelphia with raised-panel cabinets, gray cabinets, wood countertops and gray backsplash
Kitchen pantry - small transitional single-wall kitchen pantry idea in Philadelphia with raised-panel cabinets, gray cabinets, wood countertops and gray backsplash
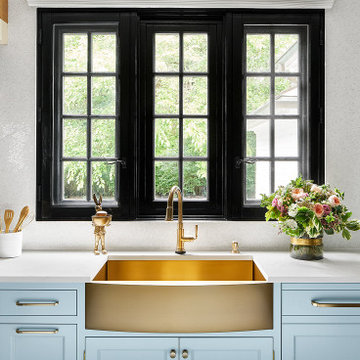
The overall design was done by Ewa pasek of The ABL Group. My contribution to this was the stone specification and architectural details.
Inspiration for a small timeless galley eat-in kitchen remodel in Chicago with quartz countertops, white backsplash, quartz backsplash, no island and white countertops
Inspiration for a small timeless galley eat-in kitchen remodel in Chicago with quartz countertops, white backsplash, quartz backsplash, no island and white countertops
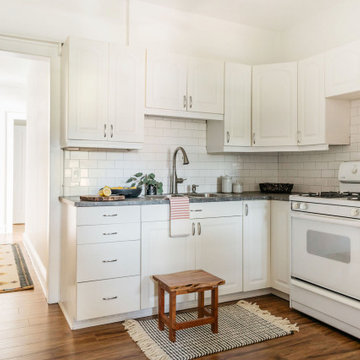
Mid-sized transitional l-shaped brown floor and medium tone wood floor enclosed kitchen photo in Chicago with white cabinets, solid surface countertops, white backsplash, subway tile backsplash, white appliances, gray countertops, a double-bowl sink, raised-panel cabinets and no island
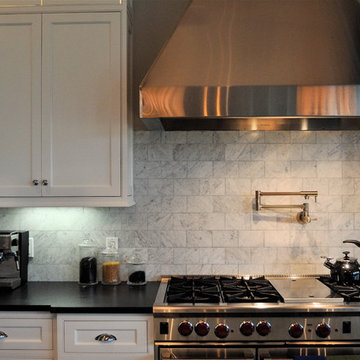
Classic black and white done right! Absolute Black granite countertops in leathered finish paired with Arabescato Carrara Italian marble subway tiles in a honed finish. Organic and stylish.
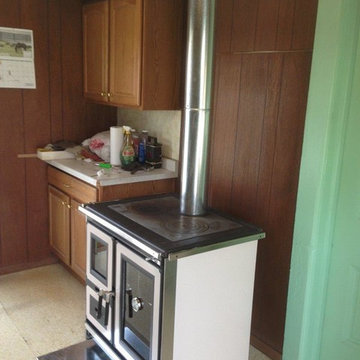
La Nordica Italy Magnolia cook stove in a kitchen. Note the simple sheet metal hearth pad, this is sufficient to protect the floor. Easy through the wall venting, use double wall stainless steel chimney if you do not want to overheat the kitchen. If you want to retain as much heat as possible in the room use black stove pipe.
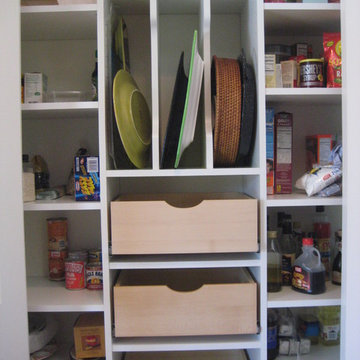
Small trendy kitchen pantry photo in Other with open cabinets and white cabinets
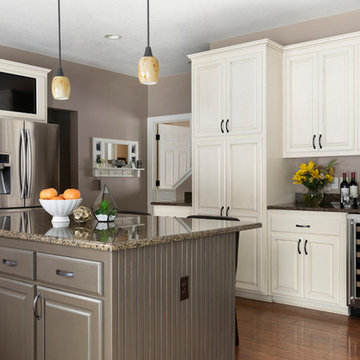
Photos by Spacecrafting Photography
Mid-sized elegant u-shaped laminate floor and brown floor eat-in kitchen photo in Minneapolis with an undermount sink, raised-panel cabinets, white cabinets, granite countertops, brown backsplash, stone tile backsplash, stainless steel appliances, an island and brown countertops
Mid-sized elegant u-shaped laminate floor and brown floor eat-in kitchen photo in Minneapolis with an undermount sink, raised-panel cabinets, white cabinets, granite countertops, brown backsplash, stone tile backsplash, stainless steel appliances, an island and brown countertops
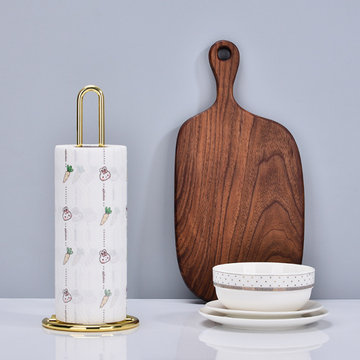
[ Houzz Furniture - Bestier.net ]
Modern Teardrop Paper Towel Holder – Simple, Small, Strong & Easy Loading Paper Towel Holder for Kitchen Counter, Bathroom Sink. Allow For One Handed Tear Of Paper Towel.
Size: 32×3.6cm/ 12.6''×1.4''
Kitchen Ideas
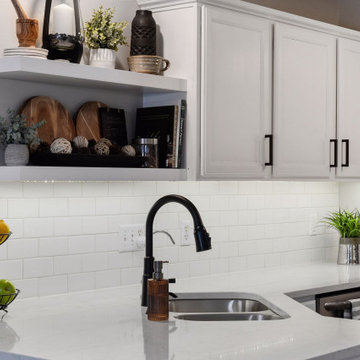
Painted trim and cabinets combined with warm, gray walls and pops of greenery create an updated, transitional style in this 90's townhome.
Inspiration for a small transitional galley laminate floor and black floor eat-in kitchen remodel in Minneapolis with an undermount sink, recessed-panel cabinets, white cabinets, quartz countertops, white backsplash, subway tile backsplash, stainless steel appliances, no island and white countertops
Inspiration for a small transitional galley laminate floor and black floor eat-in kitchen remodel in Minneapolis with an undermount sink, recessed-panel cabinets, white cabinets, quartz countertops, white backsplash, subway tile backsplash, stainless steel appliances, no island and white countertops
33





