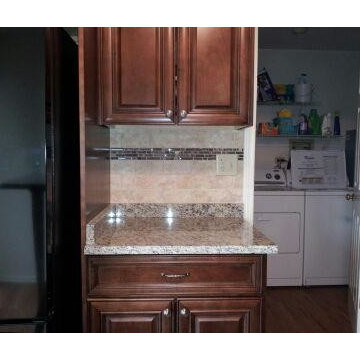Kitchen Ideas
Refine by:
Budget
Sort by:Popular Today
621 - 640 of 28,684 photos
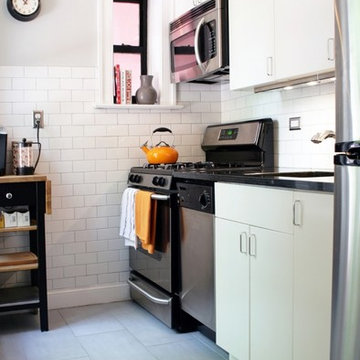
Example of a small urban single-wall porcelain tile and gray floor kitchen design in New York with a single-bowl sink, flat-panel cabinets, white cabinets, granite countertops, white backsplash, subway tile backsplash, stainless steel appliances and black countertops
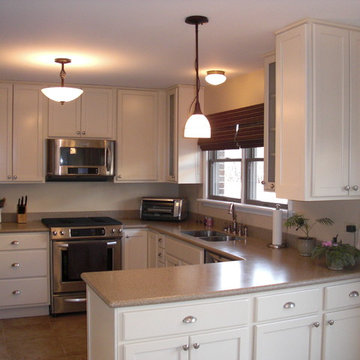
Example of a small classic u-shaped ceramic tile eat-in kitchen design in Chicago with an undermount sink, white cabinets, granite countertops, stainless steel appliances, no island and shaker cabinets
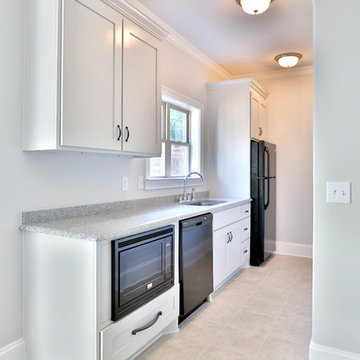
Enclosed kitchen - small traditional galley ceramic tile and beige floor enclosed kitchen idea in Nashville with an undermount sink, shaker cabinets, white cabinets, laminate countertops, black appliances and no island

SF Mission District Loft Renovation -- Kitchen w/ Floating Shelves
Inspiration for a small contemporary galley concrete floor and gray floor kitchen remodel in San Francisco with an undermount sink, flat-panel cabinets, quartzite countertops, white backsplash, ceramic backsplash, stainless steel appliances and black countertops
Inspiration for a small contemporary galley concrete floor and gray floor kitchen remodel in San Francisco with an undermount sink, flat-panel cabinets, quartzite countertops, white backsplash, ceramic backsplash, stainless steel appliances and black countertops
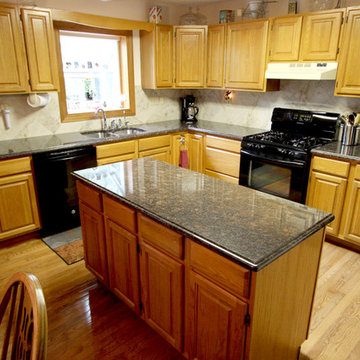
The original kitchen cabinets were updated with a new Granite Natural Stone countertop in Tan Brown and Panaria D. Manson 12x12 tile with a bullnose edge. A new Artisan stainless steel sink was installed and the original faucet and water purifier was reinstalled.
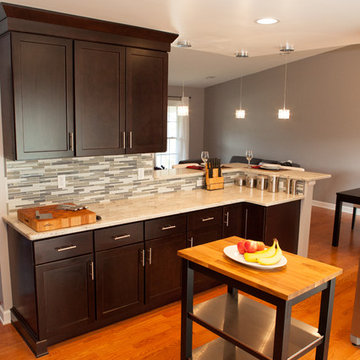
Like most homes built in the 1980’s this combined entry, living room, eating area, and kitchen were completely compartmentalized with walls. They loved the idea of opening up the spaces to accommodate more of a great room feeling. Advance Design accomplished this by opening up the corner of the kitchen to not only make the space flow, but to let light into the dark eating nook and living room.
Working on a budget, opening up the space and installing new hardwood flooring was a priority, so a more expansive kitchen had to be economical. Wanting a clean, contemporary feel; tall espresso shaker cabinets replaced old soffits, and River White granite made an impressive and clean lined contrast. A drywall pantry was replaced with an efficient roll out pantry, and stylish long stainless steel pulls tie the whole look together.
Photo Credits- Joe Nowak
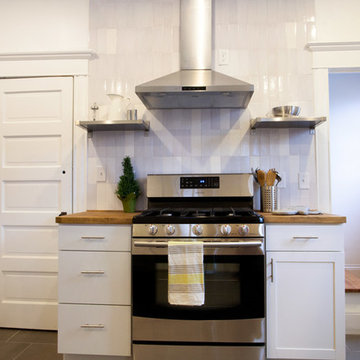
White and classy – Subway Tile in white is a timeless choice! This beautiful variation of handmade tile adds character and depth by two different clay bodies for the white glaze. A showstopper that truly goes with anything.
3″x8″ Subway Tile Vertically Stacked – 130 White, 11 Deco White
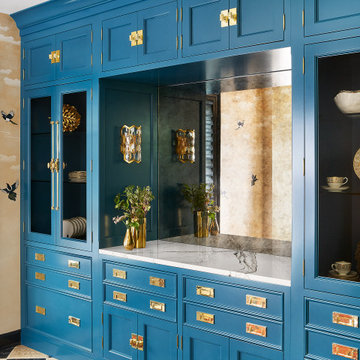
The overall design was done by Ewa pasek of The ABL Group. My contribution to this was the stone and architectural details.
Small elegant galley kitchen pantry photo in Chicago with quartz countertops, white backsplash, quartz backsplash, no island and white countertops
Small elegant galley kitchen pantry photo in Chicago with quartz countertops, white backsplash, quartz backsplash, no island and white countertops
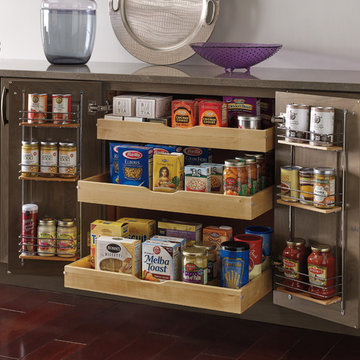
Example of a transitional kitchen pantry design in Other with recessed-panel cabinets and medium tone wood cabinets
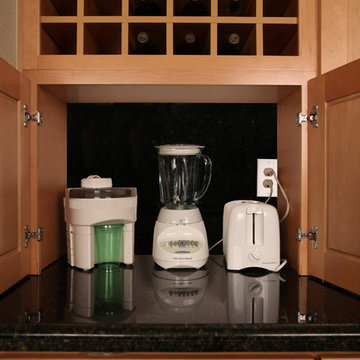
Wine storage
Appliance garage, Hidden outlet
Inspiration for a mid-sized contemporary u-shaped marble floor eat-in kitchen remodel in Miami with an undermount sink, shaker cabinets, medium tone wood cabinets, granite countertops, black backsplash, stone slab backsplash, stainless steel appliances and no island
Inspiration for a mid-sized contemporary u-shaped marble floor eat-in kitchen remodel in Miami with an undermount sink, shaker cabinets, medium tone wood cabinets, granite countertops, black backsplash, stone slab backsplash, stainless steel appliances and no island
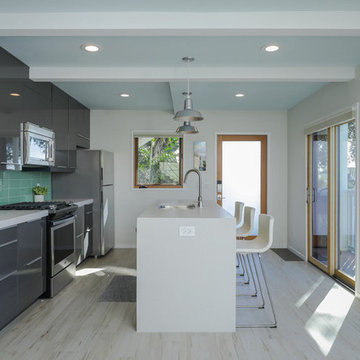
This first floor kitchen optimizes a narrow space. The wall of doors bring in lots of natural light and air. The client chose interior finishes and Meldrum Design created the floor plan and elevations.
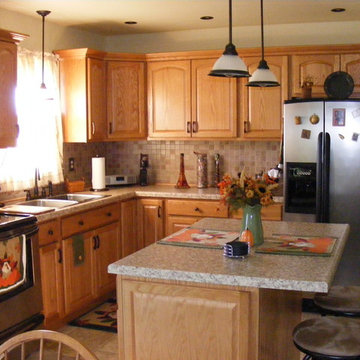
Eat-in kitchen - small transitional l-shaped ceramic tile eat-in kitchen idea in Philadelphia with a drop-in sink, raised-panel cabinets, light wood cabinets, beige backsplash, ceramic backsplash, stainless steel appliances and an island
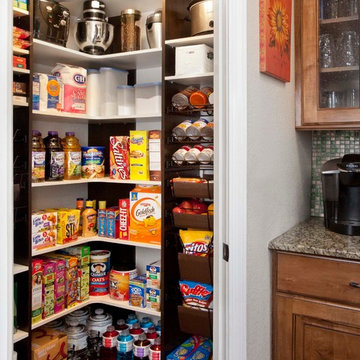
Small walk-in pantry in both our white and chocolate pear finishes. Corner adjustable shelving for maximum use of space and slide-out leather wrapped baskets and canned food racks for better organization.
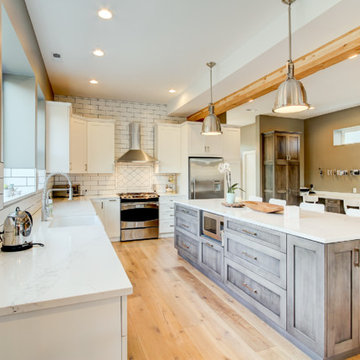
Photo by Travis Peterson.
Inspiration for a large transitional l-shaped light wood floor open concept kitchen remodel in Seattle with a farmhouse sink, shaker cabinets, medium tone wood cabinets, quartz countertops, white backsplash, ceramic backsplash, stainless steel appliances, an island and white countertops
Inspiration for a large transitional l-shaped light wood floor open concept kitchen remodel in Seattle with a farmhouse sink, shaker cabinets, medium tone wood cabinets, quartz countertops, white backsplash, ceramic backsplash, stainless steel appliances, an island and white countertops
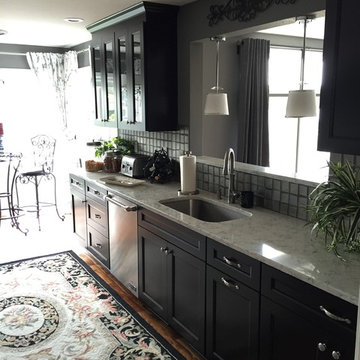
Eat-in kitchen - small transitional galley medium tone wood floor and brown floor eat-in kitchen idea in Seattle with an undermount sink, recessed-panel cabinets, black cabinets, marble countertops, metallic backsplash, metal backsplash, stainless steel appliances and no island
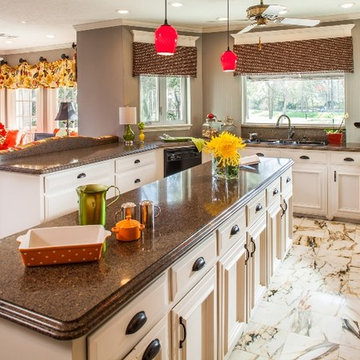
This kitchen was given a makeover and now it is a sophisticated and cheerful room because of just a few changes that made a BIG impact.
We only design, build, and remodel homes that brilliantly reflect the unadorned beauty of everyday living.
For more information about this project please visit: www.gryphonbuilders.com. Or contact Allen Griffin, President of Gryphon Builders, at 281-236-8043 cell or email him at allen@gryphonbuilders.com

This client was struggling to keep her small kitchen pantry organized with limited space. By adding an additional interior shelf up top, as well as a door mounted organizer, I provided her with lots of additional space. Secondly, I sorted and merged products.
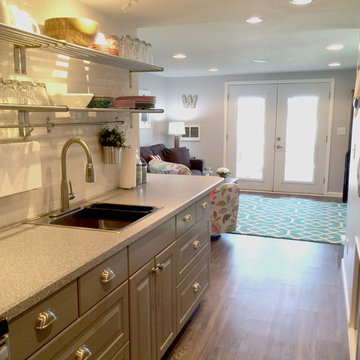
This lakeside A-Frame cottage required creative space planning.
The lower level galley kitchen offers tons of hidden storage built under the stairs. Modern grey cabinetry and open shelving are accented by ample recessed and spot lights. The countertop and white subway tiles wrap around into the living area, creating multi-function seating. USB outlets allow homeowners and guest to charge their smart devices easily.
The floors look like a greyed rustic wood, but are actually luxury vinyl tiles...perfect for the in-and-out traffic from water related activities.
Kitchen Ideas

“My desire was to create an IKEA kitchen that was functional, gorgeous to entertain in and felt like home,” he says. The project was part of a larger remodel of his home – which included the bathroom – and required a lot of dedication to complete. In fact, Seth spent a ton of time researching images on HOUZZ, Pinterest and Google photos, and remained very involved throughout the entire process, assembling over 200 cabinetry boxes! “Getting photos of my vision was paramount to explain to the IKEA team and the IKD team as well as my contractors to ensure the project would be completed to my vision,” he says. Specifically, Seth selected IKEA’s GRIMSLOV cabinetry in off white along with IKEA’s SEKTION cabinetry framework throughout the kitchen. To complement the existing Whirlpool refrigerator, he selected a Whirlpool gas stove, hood and dishwasher, and combined those with quartz countertops for warmth.
32






