Kitchen Ideas
Refine by:
Budget
Sort by:Popular Today
601 - 620 of 28,677 photos
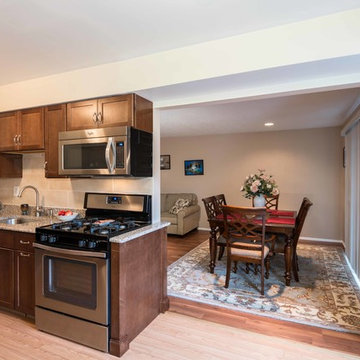
Example of a small trendy galley enclosed kitchen design in New York with an undermount sink, shaker cabinets, brown cabinets, granite countertops, beige backsplash, porcelain backsplash, stainless steel appliances and no island
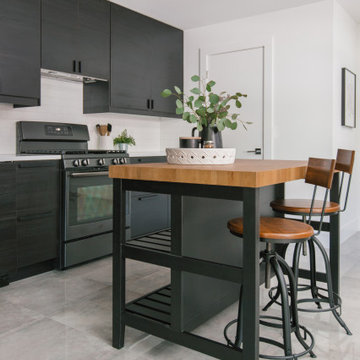
Example of a small danish l-shaped ceramic tile and gray floor kitchen pantry design in Tampa with a drop-in sink, flat-panel cabinets, black cabinets, quartz countertops, white backsplash, quartz backsplash, black appliances, an island and white countertops
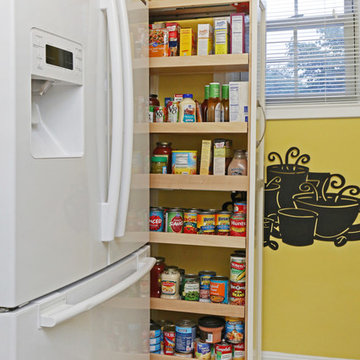
Barry Westerman
Enclosed kitchen - small transitional galley vinyl floor and gray floor enclosed kitchen idea in Louisville with a double-bowl sink, recessed-panel cabinets, white cabinets, solid surface countertops, white backsplash, ceramic backsplash, stainless steel appliances, no island and white countertops
Enclosed kitchen - small transitional galley vinyl floor and gray floor enclosed kitchen idea in Louisville with a double-bowl sink, recessed-panel cabinets, white cabinets, solid surface countertops, white backsplash, ceramic backsplash, stainless steel appliances, no island and white countertops
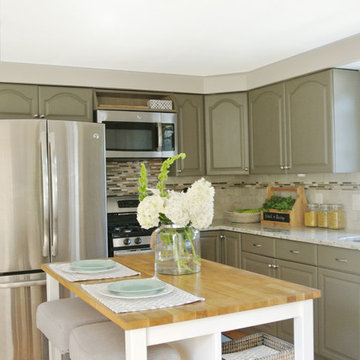
Example of a mid-sized transitional l-shaped light wood floor kitchen design in Providence with a double-bowl sink, gray cabinets, granite countertops, beige backsplash, ceramic backsplash, stainless steel appliances and an island
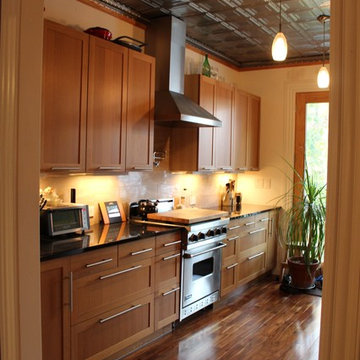
M. Drollette
Example of a mid-sized eclectic galley medium tone wood floor eat-in kitchen design in New York with an undermount sink, shaker cabinets, medium tone wood cabinets, granite countertops, beige backsplash, stone tile backsplash and stainless steel appliances
Example of a mid-sized eclectic galley medium tone wood floor eat-in kitchen design in New York with an undermount sink, shaker cabinets, medium tone wood cabinets, granite countertops, beige backsplash, stone tile backsplash and stainless steel appliances
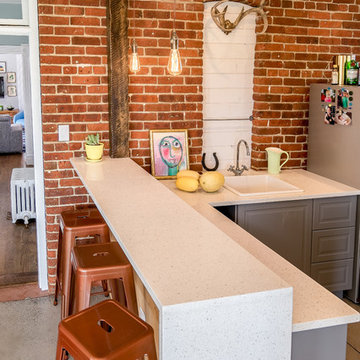
Mid-sized eclectic l-shaped concrete floor and gray floor eat-in kitchen photo in Denver with a drop-in sink, raised-panel cabinets, gray cabinets, quartz countertops, red backsplash, brick backsplash, stainless steel appliances and a peninsula
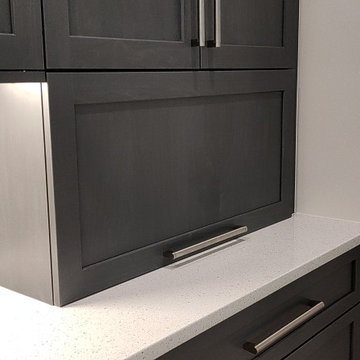
Example of a mid-sized trendy l-shaped light wood floor and yellow floor kitchen pantry design in DC Metro with a farmhouse sink, shaker cabinets, quartz countertops, white backsplash, stainless steel appliances, an island, white countertops and gray cabinets
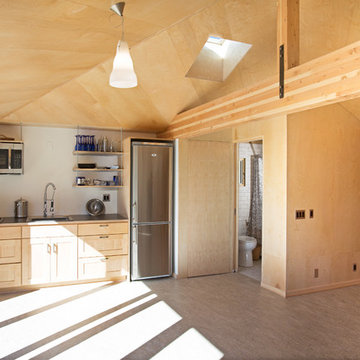
Budget Conscious Kitchen – Although the materials used for the kitchen aren’t high on the eco-conscious scale, they kept the project within its budget. Because of these cost-efficient choices, the homeowners were able to maximize their investment in the green-ness of the other features and more quickly invest in more solar.
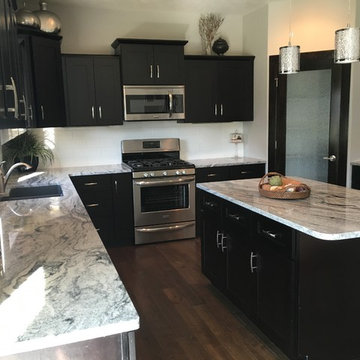
Transform your kitchen with Everyday Cabinet's gorgeous Dark Espresso Shaker Kitchen Cabinets. The elegant and affordable cabinets feature soft close doors & drawers.
Superior Quality
We design & craft our premium vanities for the longest life possible. The vanities are crafted with solid birch doors & face frames & 1/2" Melamine Plywood side panels.
6-Way Adjustable Soft Close Door & Drawer Hinges
Say goodbye to the slamming sounds from your vanity doors & drawers! Our vanities features six-way adjustable soft close door & drawer hinges.
Quick & Easy to Assemble
Our RTA (ready to assemble) vanities feature our revolutionary Dovetail Assembly Method for quick & easy assembly! All of our vanities arrive flat box, helping to save you costly shipping. The front, back & sides of the vanity all slide together easily & lock securely. This helps to ensure that your vanity will remain solid over the years.
Limited LIFETIME Warranty
We only manufacturer & sell quality vanities that are designed to last. We backup this promise with our Lifetime Limited Warranty & 100% Satisfaction Guarantee. Please see warranty for details.

Interior Kitchen-Living Render with Beautiful Balcony View above the sink that provides natural light. The darkly stained chairs add contrast to the Contemporary interior design for the home, and the breakfast table in the kitchen with typically designed drawers, best interior, wall painting, pendent, and window strip curtains makes an Interior render Photo-Realistic.
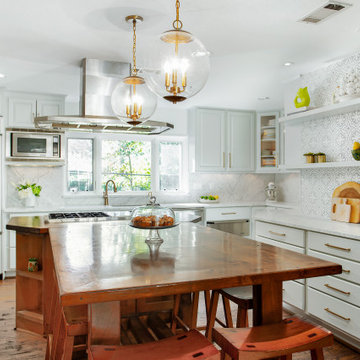
We originally remodeled this 1939 Preston Hollow home in 2004, but after 15 years it needed a bit of an aesthetic update for our homeowners. Enter our Revive process. We take a kitchen (or bathroom) where the overall layout is already functional, but it still seems to be looking dated. We bring it back to life with new colors and some materials to really amp up the look.
The homeowners wanted a "lighter and brighter" space which we achieved by painting the perimeter cabinets a crisp grey/white color and having 2cm Bianco Carrara Honed Marble counter installed on the perimeter as well as a majority of the splash. We did remove one open shelf cabinet and installed floating shelves in its place to create a fun accent wall. There we installed Handmade 8×8 Cement Tiles in Laurent Gray from Renaissance Tile.
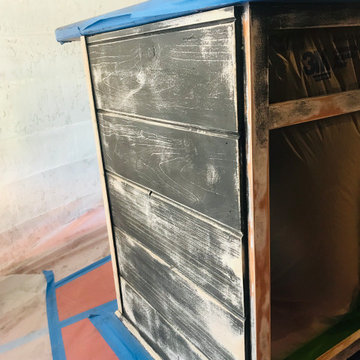
kitchen cabinet restoration, paint, cabinet door replaced with shaker styles and installed new hardware.
Example of a mid-sized trendy galley multicolored floor eat-in kitchen design in Other with shaker cabinets, white cabinets, quartzite countertops, white backsplash, ceramic backsplash, stainless steel appliances, an island and multicolored countertops
Example of a mid-sized trendy galley multicolored floor eat-in kitchen design in Other with shaker cabinets, white cabinets, quartzite countertops, white backsplash, ceramic backsplash, stainless steel appliances, an island and multicolored countertops
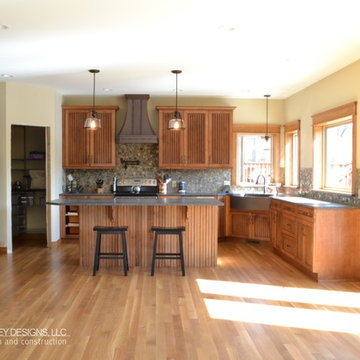
Open concept kitchen - small craftsman u-shaped light wood floor open concept kitchen idea in Boston with an island, a farmhouse sink, shaker cabinets, medium tone wood cabinets, solid surface countertops, multicolored backsplash, stone tile backsplash and stainless steel appliances
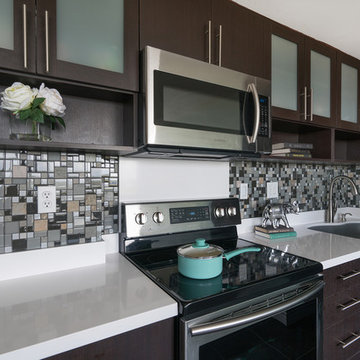
Open concept kitchen - small contemporary single-wall ceramic tile open concept kitchen idea in Hawaii with an undermount sink, flat-panel cabinets, dark wood cabinets, solid surface countertops, multicolored backsplash, mosaic tile backsplash, stainless steel appliances and an island
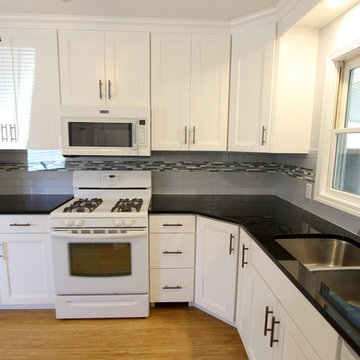
In this kitchen remodel Waypoint White Thermofoil T02S door style cabinetry was installed accented with Amerock 96mm Gunmetal Modern Pulls. Black Pearl 3cm granite countertops with double roundover small ogee edge full bullnose was installed on the countertop. For the backsplash, 3x6 Periwinkle Bright Tile with Bliss Waterfall Blend Linear Glass Stone Mosaic accent was installed.
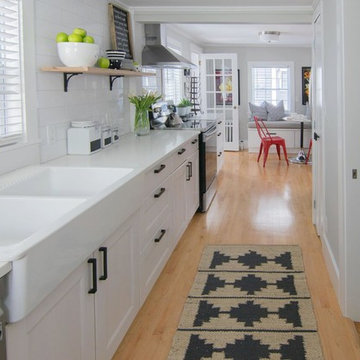
Eat-in kitchen - small transitional single-wall eat-in kitchen idea in Boston with a double-bowl sink, shaker cabinets, white cabinets, white backsplash, stainless steel appliances, no island and white countertops
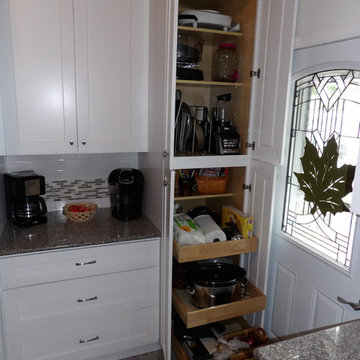
Eat-in kitchen - mid-sized transitional l-shaped light wood floor eat-in kitchen idea in Other with an undermount sink, shaker cabinets, white cabinets, granite countertops, white backsplash, subway tile backsplash, stainless steel appliances and no island
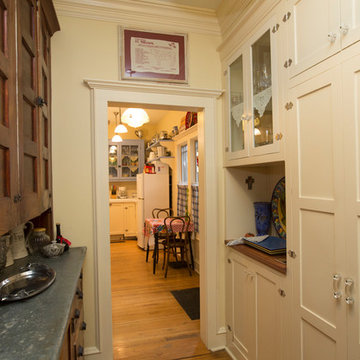
View from new butler's pantry into kitchen. The cabinet on the left dates from the 1860s. The counter is original zinc.
Small cottage chic l-shaped light wood floor and brown floor enclosed kitchen photo in Other with an undermount sink, shaker cabinets, white cabinets, tile countertops, white backsplash, wood backsplash, white appliances and an island
Small cottage chic l-shaped light wood floor and brown floor enclosed kitchen photo in Other with an undermount sink, shaker cabinets, white cabinets, tile countertops, white backsplash, wood backsplash, white appliances and an island
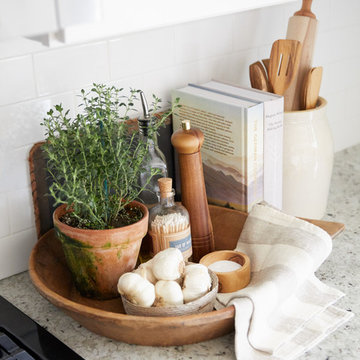
Modern Kitchen redesign. We switched out the kitchen light fixtures, hardware, faucets, added a shiplap surround to the island and added decor
Inspiration for a small modern l-shaped light wood floor and brown floor eat-in kitchen remodel in Bridgeport with a farmhouse sink, shaker cabinets, white cabinets, quartz countertops, white backsplash, subway tile backsplash, stainless steel appliances, an island and gray countertops
Inspiration for a small modern l-shaped light wood floor and brown floor eat-in kitchen remodel in Bridgeport with a farmhouse sink, shaker cabinets, white cabinets, quartz countertops, white backsplash, subway tile backsplash, stainless steel appliances, an island and gray countertops
Kitchen Ideas
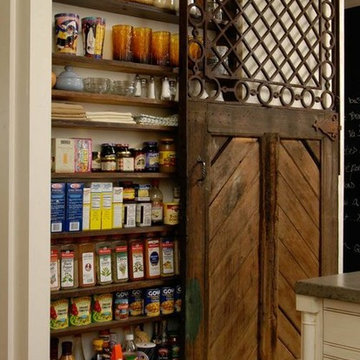
small shelving pantry with rustic sliding door re-using former barn door from stables
Kitchen pantry - small farmhouse single-wall kitchen pantry idea in San Francisco
Kitchen pantry - small farmhouse single-wall kitchen pantry idea in San Francisco
31





