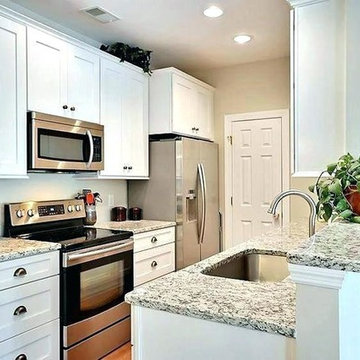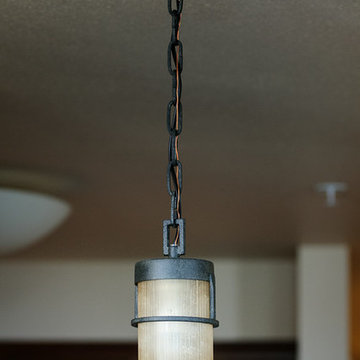Kitchen Ideas
Refine by:
Budget
Sort by:Popular Today
1141 - 1160 of 28,687 photos
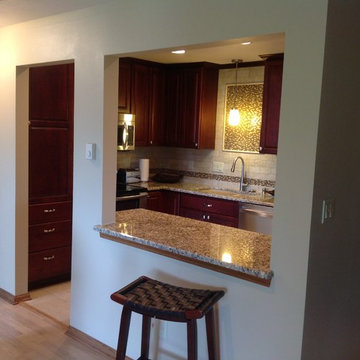
Callen Construction
Muskego, WI
Kitchen $20,000-$40,000
Small elegant eat-in kitchen photo in Milwaukee with stainless steel appliances
Small elegant eat-in kitchen photo in Milwaukee with stainless steel appliances
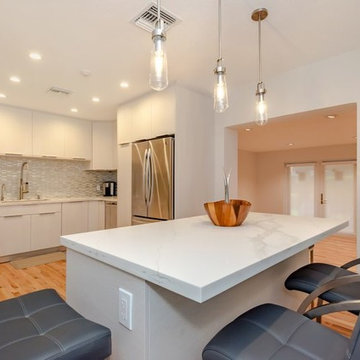
Kitchen project in San Ramon, flat panel white cabinets, glass tile backsplash, quartz counter top, custom small island, engineered floors. timeless look..
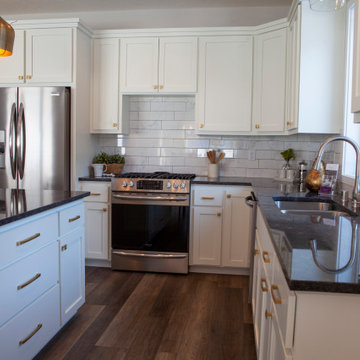
Mid-sized arts and crafts l-shaped vinyl floor and brown floor eat-in kitchen photo in Minneapolis with an undermount sink, raised-panel cabinets, white cabinets, granite countertops, white backsplash, ceramic backsplash, stainless steel appliances, an island and black countertops
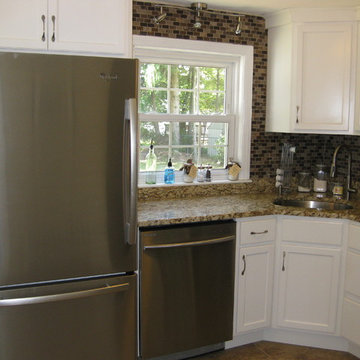
Example of a small transitional l-shaped porcelain tile and brown floor kitchen design in Boston with an undermount sink, recessed-panel cabinets, white cabinets, granite countertops, brown backsplash, stainless steel appliances, no island, glass tile backsplash and beige countertops
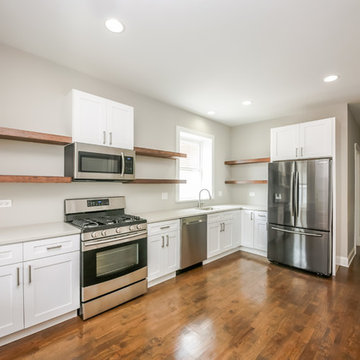
Remodeled Apartment kitchen featuring stainless steel appliances, quartz counter-tops, open upper shelving, shaker-style white cabinets with soft-close doors & brushed nickel hardware, hardwood floors, & recessed can lighting
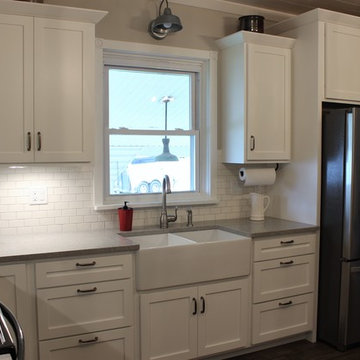
CDH Designs
15 East 4th St
Emporium, PA 15834
Mid-sized country l-shaped linoleum floor enclosed kitchen photo in Other with a farmhouse sink, shaker cabinets, white cabinets, quartz countertops, white backsplash, subway tile backsplash, stainless steel appliances and no island
Mid-sized country l-shaped linoleum floor enclosed kitchen photo in Other with a farmhouse sink, shaker cabinets, white cabinets, quartz countertops, white backsplash, subway tile backsplash, stainless steel appliances and no island
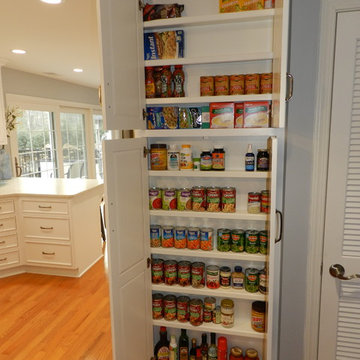
This extreme kitchen renovation involved removing many walls to create the open floorplan concept. The old laundry room was walled in approximately where the custom table sits now. A 12' custom patio door was added in place of a 6' window! Cabinetry was designed to precisely fit in this space using lots of drawer banks using no fillers. Shallow storage was built in to the right of the frig. and a 1200cfm hood vented through the roof was meticulously integrated above the slide in range. The laundry room is now hidden by a custom sliding barn door with soft close hardware. All this was done reusing the existing hardwood floors, patching in with new where required!
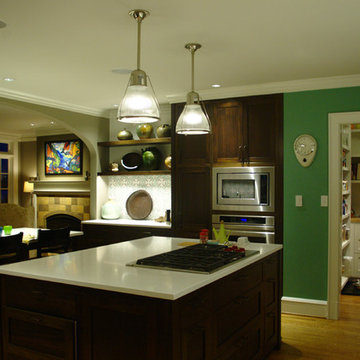
Mid-sized transitional u-shaped light wood floor eat-in kitchen photo in Seattle with shaker cabinets, dark wood cabinets, multicolored backsplash, ceramic backsplash, stainless steel appliances, an island and quartz countertops
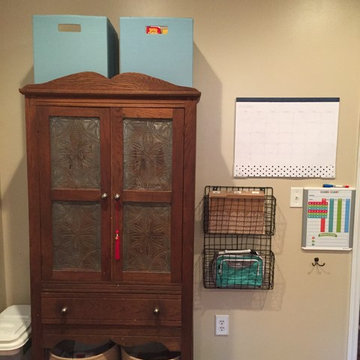
This full time working mom has a small kitchen without a pantry. Because space was at a minimum and she felt she wasn't managing her time effectively she wasn't cooking dinner, which was becoming too expensive. Utilizing the space both above and under the pie safe gave her more room for canned and dry goods. Creating a command center next to the pie safe allowed her to keep the family's activities on track.

Shaker White Kitchen Cabinets
Inspiration for a mid-sized modern galley laminate floor and brown floor eat-in kitchen remodel with a farmhouse sink, shaker cabinets, white cabinets, granite countertops, beige backsplash, glass sheet backsplash, stainless steel appliances, no island and beige countertops
Inspiration for a mid-sized modern galley laminate floor and brown floor eat-in kitchen remodel with a farmhouse sink, shaker cabinets, white cabinets, granite countertops, beige backsplash, glass sheet backsplash, stainless steel appliances, no island and beige countertops
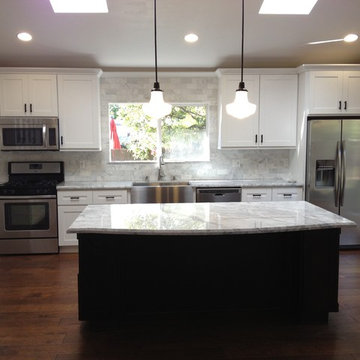
A complete new kitchen project in San Jose. A wonderful contrast from dark island to custom white cabinets. All steel appliances and warm hardwood make wonderful accents to the kitchen. Engineered quartz countertops more light to dark contrast to this full kitchen remodel. The lighting the customer chose is energy efficient LED recessed lighting. In combination with well placed skylights that will give the chef plenty of light.
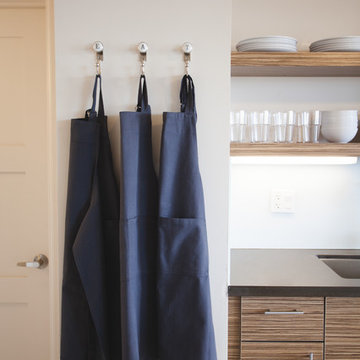
James Stewart
Inspiration for a small contemporary single-wall porcelain tile open concept kitchen remodel in Phoenix with flat-panel cabinets, quartz countertops, stainless steel appliances, an island, an undermount sink, white backsplash, glass sheet backsplash and medium tone wood cabinets
Inspiration for a small contemporary single-wall porcelain tile open concept kitchen remodel in Phoenix with flat-panel cabinets, quartz countertops, stainless steel appliances, an island, an undermount sink, white backsplash, glass sheet backsplash and medium tone wood cabinets
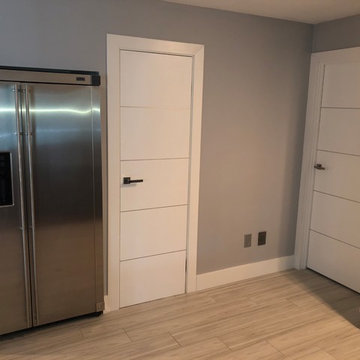
Discover our Palladio Interior Doors! It is a genuine piece of design art in its' simplicity and is perfect for those, who value high quality and practical durability. Polypropylene (PPL) Coat makes the door highly moisture and sunshine resistant and has a realistic wooden pattern. Solid core is made of a high-tech material that provides great sound proof characteristics without weighting the slab. 4H molding design includes four horizontal aluminum moldings. Enjoy The EVO PRO Collection in your Interior with no fear of any scratches or color fading for many years ahead. The most traditional and common door configuration, single swing, is easy to install and comfortable to use. Hinges are cut on a symmetrical distance and allow you to choose the opening direction right on the spot. The door unit consists of a door slab, frame, casing and optional services.
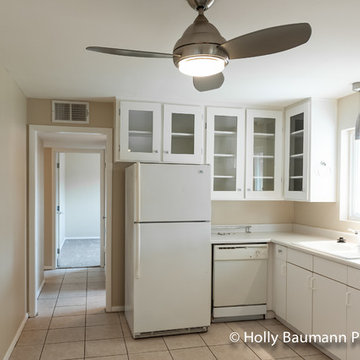
Holly Baumann Photography
Small 1960s l-shaped porcelain tile eat-in kitchen photo in Phoenix with a drop-in sink, glass-front cabinets, white cabinets, laminate countertops, white appliances and no island
Small 1960s l-shaped porcelain tile eat-in kitchen photo in Phoenix with a drop-in sink, glass-front cabinets, white cabinets, laminate countertops, white appliances and no island
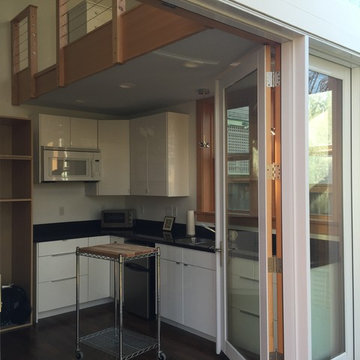
An open and well lit kitchen with a set of double doors that open to the private backyard space and focuses onto a dogwood tree makes the interior feel even larger and connected to the back yard.
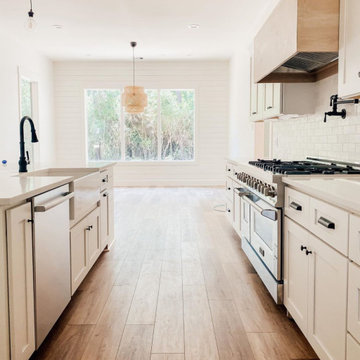
Choosing a ZLINE Professional Dishwasher means you’ve chosen a product that is high performance, professional quality, energy-conscious, and fully customizable to compliment your perfect kitchen.
Photo by Building.Delight
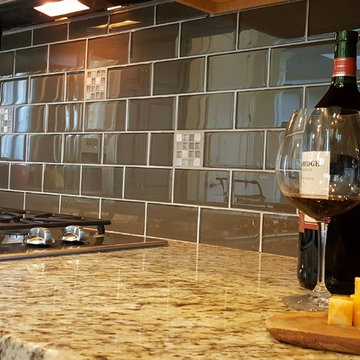
This taupe glass tile has great dimension and the accent of stone, glass and stainless really set off the counters and appliances. An easy update on a budget.
Kitchen Ideas
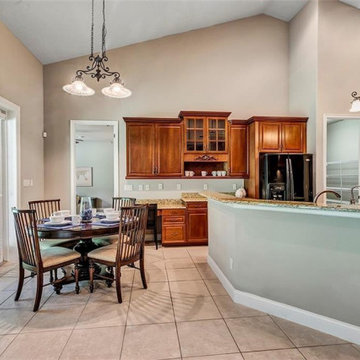
This space had nothing on the countertops, shelves, or table and chairs in the breakfast area. Stage Left added a few accessories, jars, and cups to the countertops and shelves made the kitchen area warmer and more inviting. We also added the table chairs, and desk chair in the breakfast area. With the place settings and accessories in place the space looks ready for a weekend breakfast.
58






