Kitchen Pantry with Paneled Appliances Ideas
Refine by:
Budget
Sort by:Popular Today
81 - 100 of 2,661 photos
Item 1 of 4

Mid-sized mid-century modern l-shaped vinyl floor and exposed beam kitchen pantry photo in San Francisco with an undermount sink, flat-panel cabinets, medium tone wood cabinets, multicolored backsplash, paneled appliances, an island and multicolored countertops
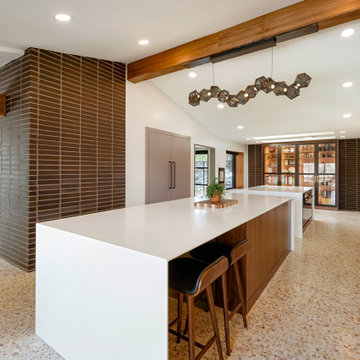
The original kitchen in this 1968 Lakewood home was cramped and dark. The new homeowners wanted an open layout with a clean, modern look that was warm rather than sterile. This was accomplished with custom cabinets, waterfall-edge countertops and stunning light fixtures.
Crystal Cabinet Works, Inc - custom paint on Celeste door style; natural walnut on Springfield door style.
Design by Heather Evans, BKC Kitchen and Bath.
RangeFinder Photography.

Pantry and wet bar
Inspiration for a large timeless medium tone wood floor kitchen pantry remodel in Minneapolis with beaded inset cabinets, blue cabinets, marble countertops, white backsplash, marble backsplash, paneled appliances and white countertops
Inspiration for a large timeless medium tone wood floor kitchen pantry remodel in Minneapolis with beaded inset cabinets, blue cabinets, marble countertops, white backsplash, marble backsplash, paneled appliances and white countertops
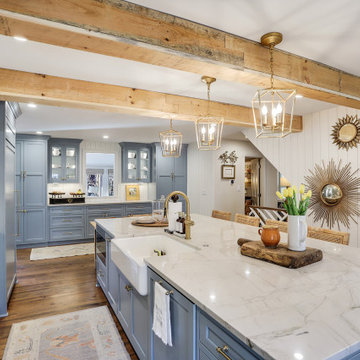
Large country medium tone wood floor kitchen pantry photo in Atlanta with quartzite countertops, white backsplash, porcelain backsplash, paneled appliances, an island and white countertops
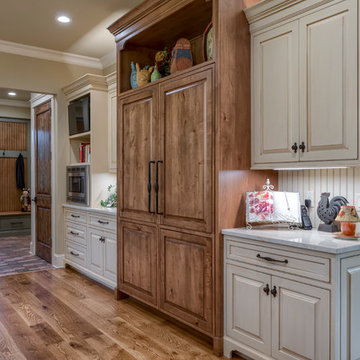
This Beautiful Country Farmhouse rests upon 5 acres among the most incredible large Oak Trees and Rolling Meadows in all of Asheville, North Carolina. Heart-beats relax to resting rates and warm, cozy feelings surplus when your eyes lay on this astounding masterpiece. The long paver driveway invites with meticulously landscaped grass, flowers and shrubs. Romantic Window Boxes accentuate high quality finishes of handsomely stained woodwork and trim with beautifully painted Hardy Wood Siding. Your gaze enhances as you saunter over an elegant walkway and approach the stately front-entry double doors. Warm welcomes and good times are happening inside this home with an enormous Open Concept Floor Plan. High Ceilings with a Large, Classic Brick Fireplace and stained Timber Beams and Columns adjoin the Stunning Kitchen with Gorgeous Cabinets, Leathered Finished Island and Luxurious Light Fixtures. There is an exquisite Butlers Pantry just off the kitchen with multiple shelving for crystal and dishware and the large windows provide natural light and views to enjoy. Another fireplace and sitting area are adjacent to the kitchen. The large Master Bath boasts His & Hers Marble Vanity's and connects to the spacious Master Closet with built-in seating and an island to accommodate attire. Upstairs are three guest bedrooms with views overlooking the country side. Quiet bliss awaits in this loving nest amiss the sweet hills of North Carolina.
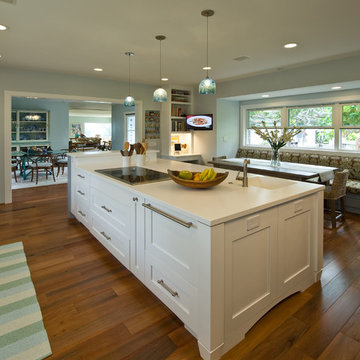
Augie Salbosa
Inspiration for a tropical kitchen pantry remodel in Hawaii with an integrated sink, shaker cabinets, blue cabinets, solid surface countertops, paneled appliances and an island
Inspiration for a tropical kitchen pantry remodel in Hawaii with an integrated sink, shaker cabinets, blue cabinets, solid surface countertops, paneled appliances and an island
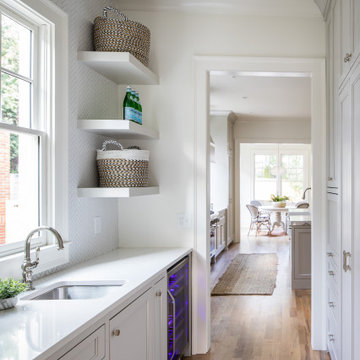
Mid-sized transitional light wood floor and brown floor kitchen pantry photo in Atlanta with a farmhouse sink, beaded inset cabinets, white cabinets, quartz countertops, white backsplash, porcelain backsplash, paneled appliances, an island and white countertops
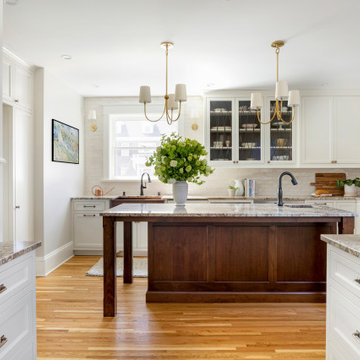
Large elegant l-shaped light wood floor and brown floor kitchen pantry photo in Minneapolis with a farmhouse sink, recessed-panel cabinets, white cabinets, granite countertops, white backsplash, ceramic backsplash, paneled appliances, an island and beige countertops
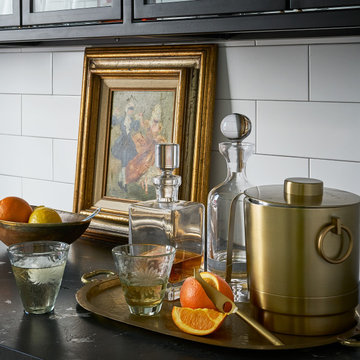
With tall ceilings, an impressive stone fireplace, and original wooden beams, this home in Glen Ellyn, a suburb of Chicago, had plenty of character and a style that felt coastal. Six months into the purchase of their home, this family of six contacted Alessia Loffredo and Sarah Coscarelli of ReDesign Home to complete their home’s renovation by tackling the kitchen.
“Surprisingly, the kitchen was the one room in the home that lacked interest due to a challenging layout between kitchen, butler pantry, and pantry,” the designer shared, “the cabinetry was not proportionate to the space’s large footprint and height. None of the house’s architectural features were introduced into kitchen aside from the wooden beams crossing the room throughout the main floor including the family room.” She moved the pantry door closer to the prepping and cooking area while converting the former butler pantry a bar. Alessia designed an oversized hood around the stove to counterbalance the impressive stone fireplace located at the opposite side of the living space.
She then wanted to include functionality, using Trim Tech‘s cabinets, featuring a pair with retractable doors, for easy access, flanking both sides of the range. The client had asked for an island that would be larger than the original in their space – Alessia made the smart decision that if it was to increase in size it shouldn’t increase in visual weight and designed it with legs, raised above the floor. Made out of steel, by Wayward Machine Co., along with a marble-replicating porcelain countertop, it was designed with durability in mind to withstand anything that her client’s four children would throw at it. Finally, she added finishing touches to the space in the form of brass hardware from Katonah Chicago, with similar toned wall lighting and faucet.
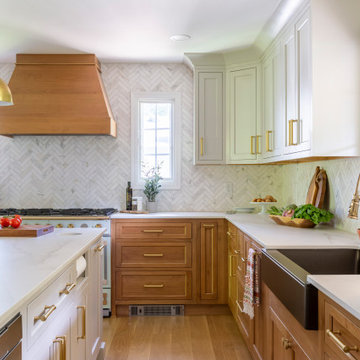
A transitional kitchen space that has warm wood tones with the modern Repose Gray island cabinets. The range is a center piece in this space, highlighting the gold tones that are pulled in throughou the layout.
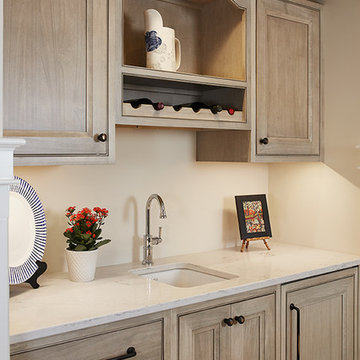
Builder: J. Peterson Homes
Interior Design: Vision Interiors by Visbeen
Photographer: Ashley Avila Photography
The best of the past and present meet in this distinguished design. Custom craftsmanship and distinctive detailing give this lakefront residence its vintage flavor while an open and light-filled floor plan clearly mark it as contemporary. With its interesting shingled roof lines, abundant windows with decorative brackets and welcoming porch, the exterior takes in surrounding views while the interior meets and exceeds contemporary expectations of ease and comfort. The main level features almost 3,000 square feet of open living, from the charming entry with multiple window seats and built-in benches to the central 15 by 22-foot kitchen, 22 by 18-foot living room with fireplace and adjacent dining and a relaxing, almost 300-square-foot screened-in porch. Nearby is a private sitting room and a 14 by 15-foot master bedroom with built-ins and a spa-style double-sink bath with a beautiful barrel-vaulted ceiling. The main level also includes a work room and first floor laundry, while the 2,165-square-foot second level includes three bedroom suites, a loft and a separate 966-square-foot guest quarters with private living area, kitchen and bedroom. Rounding out the offerings is the 1,960-square-foot lower level, where you can rest and recuperate in the sauna after a workout in your nearby exercise room. Also featured is a 21 by 18-family room, a 14 by 17-square-foot home theater, and an 11 by 12-foot guest bedroom suite.

Photo Bruce Van Inwegen
Inspiration for a large rustic l-shaped light wood floor kitchen pantry remodel in Chicago with an undermount sink, flat-panel cabinets, yellow cabinets, limestone countertops, multicolored backsplash, metal backsplash, paneled appliances and an island
Inspiration for a large rustic l-shaped light wood floor kitchen pantry remodel in Chicago with an undermount sink, flat-panel cabinets, yellow cabinets, limestone countertops, multicolored backsplash, metal backsplash, paneled appliances and an island
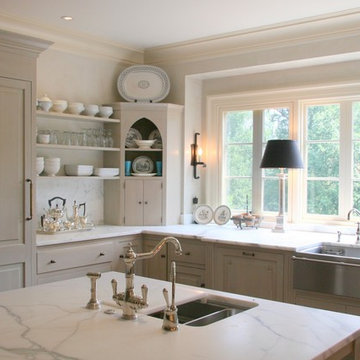
A kitchen of Sweedish country design with a a unique approach to open and useful storage, from the shelving, cathedral corner cupboards and island with multifaceted design elements. Custom kitchen by Jaeger & Ernst excell in both design, craftsmanship, endurance and beauty. 434-973-7018 for custom design and craftsmanship. The stainless steel farmhouse sink is an examples of when shiny and bright compliment functional spaces and esthetic designs.
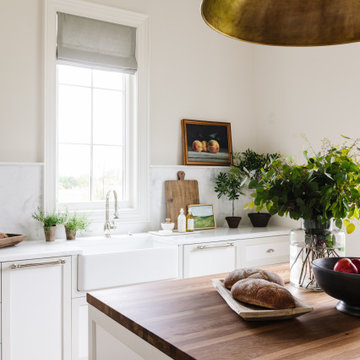
Elegant light wood floor kitchen pantry photo in Salt Lake City with a farmhouse sink, white cabinets, white backsplash, paneled appliances and white countertops
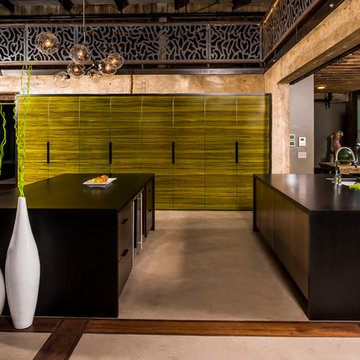
Chapel Hill, North Carolina Contemporary Kitchen design by #PaulBentham4JenniferGilmer.
http://www.gilmerkitchens.com
Steven Paul Whitsitt Photography.

The original kitchen in this 1968 Lakewood home was cramped and dark. The new homeowners wanted an open layout with a clean, modern look that was warm rather than sterile. This was accomplished with custom cabinets, waterfall-edge countertops and stunning light fixtures.
Crystal Cabinet Works, Inc - custom paint on Celeste door style; natural walnut on Springfield door style.
Design by Heather Evans, BKC Kitchen and Bath.
RangeFinder Photography.
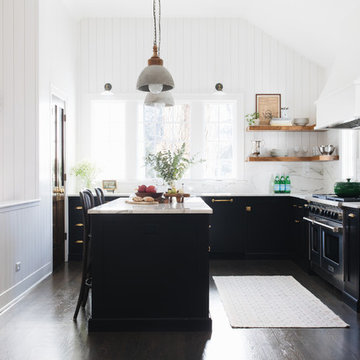
Stoffer Photography Interiors
Example of a mid-sized transitional l-shaped dark wood floor and brown floor kitchen pantry design in Chicago with a farmhouse sink, shaker cabinets, black cabinets, marble countertops, white backsplash, marble backsplash, paneled appliances and an island
Example of a mid-sized transitional l-shaped dark wood floor and brown floor kitchen pantry design in Chicago with a farmhouse sink, shaker cabinets, black cabinets, marble countertops, white backsplash, marble backsplash, paneled appliances and an island
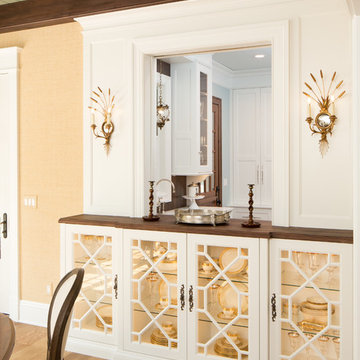
Keith Gegg / Gegg Media
Inspiration for a large timeless l-shaped medium tone wood floor kitchen pantry remodel in St Louis with a single-bowl sink, white cabinets, wood countertops, paneled appliances and recessed-panel cabinets
Inspiration for a large timeless l-shaped medium tone wood floor kitchen pantry remodel in St Louis with a single-bowl sink, white cabinets, wood countertops, paneled appliances and recessed-panel cabinets
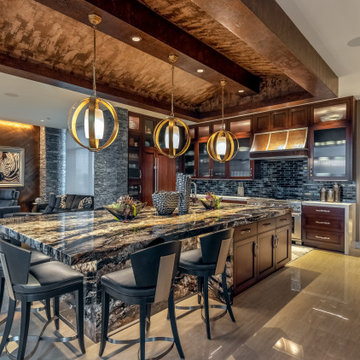
This project began with an entire penthouse floor of open raw space which the clients had the opportunity to section off the piece that suited them the best for their needs and desires. As the design firm on the space, LK Design was intricately involved in determining the borders of the space and the way the floor plan would be laid out. Taking advantage of the southwest corner of the floor, we were able to incorporate three large balconies, tremendous views, excellent light and a layout that was open and spacious. There is a large master suite with two large dressing rooms/closets, two additional bedrooms, one and a half additional bathrooms, an office space, hearth room and media room, as well as the large kitchen with oversized island, butler's pantry and large open living room. The clients are not traditional in their taste at all, but going completely modern with simple finishes and furnishings was not their style either. What was produced is a very contemporary space with a lot of visual excitement. Every room has its own distinct aura and yet the whole space flows seamlessly. From the arched cloud structure that floats over the dining room table to the cathedral type ceiling box over the kitchen island to the barrel ceiling in the master bedroom, LK Design created many features that are unique and help define each space. At the same time, the open living space is tied together with stone columns and built-in cabinetry which are repeated throughout that space. Comfort, luxury and beauty were the key factors in selecting furnishings for the clients. The goal was to provide furniture that complimented the space without fighting it.
Kitchen Pantry with Paneled Appliances Ideas
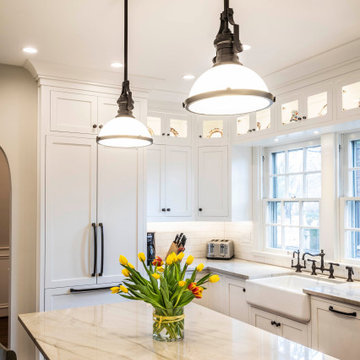
Our homeowners purchased this home for its excellent location and great bones. They were desirous of returning it to the era of it’s time while updating and modernizing it with the elegance it deserved. To add to our challenges, they were living out of the country during our design and renovation, making for great communications utilizing modern technology to ensure we could deliver what they hoped to achieve. We opened some space in the kitchen to create an updated and more functional kitchen for this active family, relocating appliances for efficiency, adding an island and relocating a chimney. We had structural challenges with the sagging hardwood floors, which required us to reframe floor systems, and while we were at it, we antique finished the hardwoods reminiscent of the 1940’s. We added wainscoting in the dining room and entry stair hallway to enhance the old-world look and added some arched openings to match other areas of the home. We also added custom moldings to the fireplace wall to allow it to shine as a focal point in the space, utilizing restored antique light fixtures. The finished result is stunning and truly honors the integrity of the original time period of this home.
5





