Kitchen Pantry with Paneled Appliances Ideas
Refine by:
Budget
Sort by:Popular Today
61 - 80 of 2,661 photos
Item 1 of 4
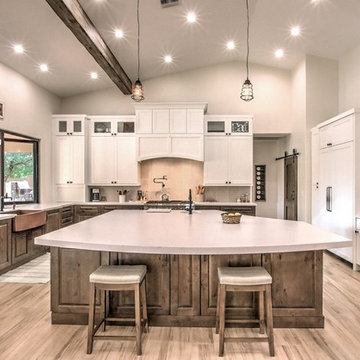
Photo Credit: David Elton
Kitchen pantry - huge farmhouse l-shaped porcelain tile and beige floor kitchen pantry idea in Phoenix with a farmhouse sink, shaker cabinets, white cabinets, quartz countertops, white backsplash, glass sheet backsplash, paneled appliances, an island and white countertops
Kitchen pantry - huge farmhouse l-shaped porcelain tile and beige floor kitchen pantry idea in Phoenix with a farmhouse sink, shaker cabinets, white cabinets, quartz countertops, white backsplash, glass sheet backsplash, paneled appliances, an island and white countertops
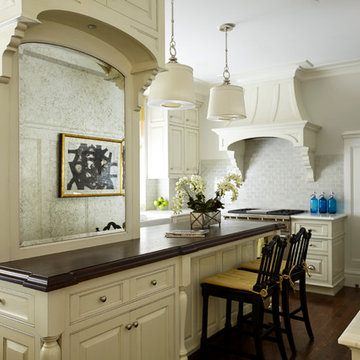
This kitchen was challenging due to the four risers stacks that could not be relocated . We can up with very creative solutions to the problem with the details in of the custom island with the antique mirror and other custom mill work.

This young family wanted to update their kitchen and loved getting away to the coast. We tried to bring a little of the coast to their suburban Chicago home. The statement pantry doors with antique mirror add a wonderful element to the space. The large island gives the family a wonderful space to hang out, The custom "hutch' area is actual full of hidden outlets to allow for all of the electronics a place to charge.
Warm brass details and the stunning tile complete the area.
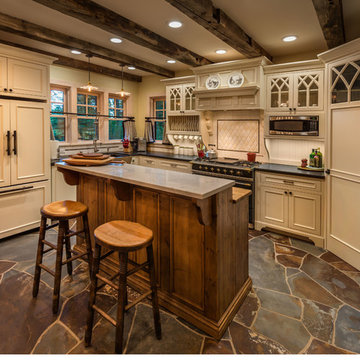
Vance Fox Photography
Kitchen pantry - mid-sized cottage u-shaped slate floor kitchen pantry idea in Sacramento with a farmhouse sink, raised-panel cabinets, beige cabinets, granite countertops, beige backsplash, paneled appliances and an island
Kitchen pantry - mid-sized cottage u-shaped slate floor kitchen pantry idea in Sacramento with a farmhouse sink, raised-panel cabinets, beige cabinets, granite countertops, beige backsplash, paneled appliances and an island
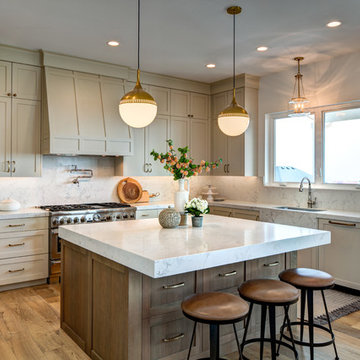
Painted cabinetry with antique brass hardware. Custom wood stained island and extra thick countertop edge detail. Outlets hidden under the cabinets - so no outlets in the backsplash!
Interior Designer: Simons Design Studio
Builder: Magleby Construction
Photography: Alan Blakely Photography
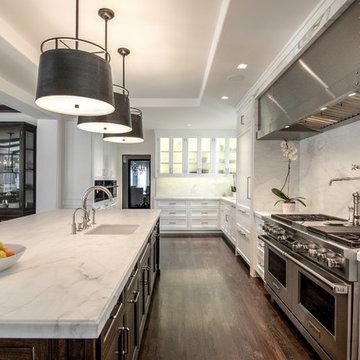
Calvin Baines
Kitchen pantry - large mediterranean single-wall dark wood floor kitchen pantry idea in Los Angeles with an undermount sink, beaded inset cabinets, white cabinets, marble countertops, white backsplash, marble backsplash, paneled appliances and an island
Kitchen pantry - large mediterranean single-wall dark wood floor kitchen pantry idea in Los Angeles with an undermount sink, beaded inset cabinets, white cabinets, marble countertops, white backsplash, marble backsplash, paneled appliances and an island
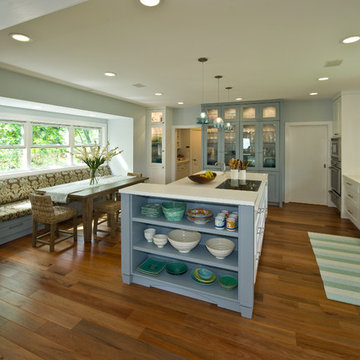
Augie Salbosa
Inspiration for a tropical kitchen pantry remodel in Hawaii with an integrated sink, shaker cabinets, white cabinets, solid surface countertops, blue backsplash, glass tile backsplash, paneled appliances and an island
Inspiration for a tropical kitchen pantry remodel in Hawaii with an integrated sink, shaker cabinets, white cabinets, solid surface countertops, blue backsplash, glass tile backsplash, paneled appliances and an island
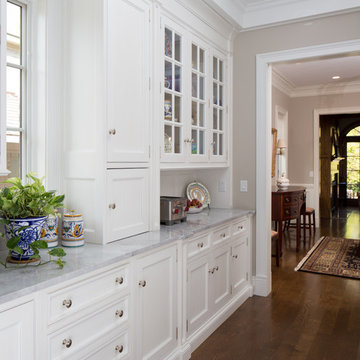
Keith Gegg / Gegg Media
Kitchen pantry - large traditional galley medium tone wood floor kitchen pantry idea in St Louis with a double-bowl sink, beaded inset cabinets, white cabinets, granite countertops, gray backsplash, ceramic backsplash, paneled appliances and an island
Kitchen pantry - large traditional galley medium tone wood floor kitchen pantry idea in St Louis with a double-bowl sink, beaded inset cabinets, white cabinets, granite countertops, gray backsplash, ceramic backsplash, paneled appliances and an island

Dark Stained Cabinets with Honed Danby Marble Counters & Exposed Brick to give an aged look
Huge ornate galley medium tone wood floor kitchen pantry photo in St Louis with flat-panel cabinets, dark wood cabinets, marble countertops, white backsplash, marble backsplash, paneled appliances, an island and white countertops
Huge ornate galley medium tone wood floor kitchen pantry photo in St Louis with flat-panel cabinets, dark wood cabinets, marble countertops, white backsplash, marble backsplash, paneled appliances, an island and white countertops
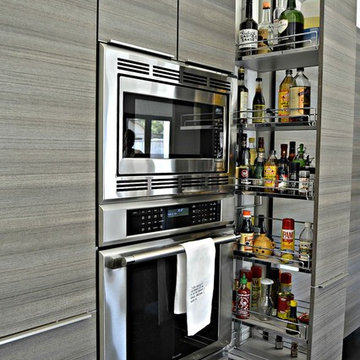
Kitchen
Builder: Stone Acorn / Designer: Cheryl Carpenter w/ Poggenpohl
Photo by: Samantha Garrido
Large transitional u-shaped dark wood floor kitchen pantry photo in Houston with an undermount sink, flat-panel cabinets, medium tone wood cabinets, paneled appliances and an island
Large transitional u-shaped dark wood floor kitchen pantry photo in Houston with an undermount sink, flat-panel cabinets, medium tone wood cabinets, paneled appliances and an island
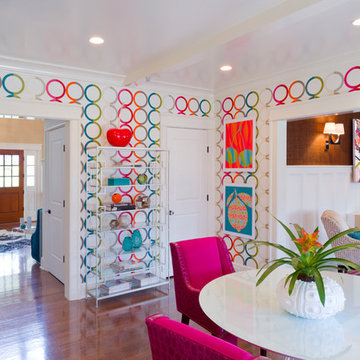
Adrian Wilson interior photography
Example of a huge transitional u-shaped medium tone wood floor kitchen pantry design in New York with an undermount sink, white cabinets, marble countertops, white backsplash, ceramic backsplash, paneled appliances, an island and recessed-panel cabinets
Example of a huge transitional u-shaped medium tone wood floor kitchen pantry design in New York with an undermount sink, white cabinets, marble countertops, white backsplash, ceramic backsplash, paneled appliances, an island and recessed-panel cabinets
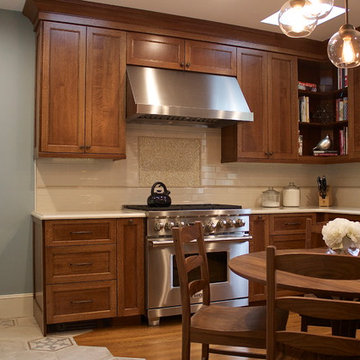
Contractor: NS Builders
Cabinetry: Candlelight Cabinets
Backsplash: Artistic Tile
Tile floor: Rockwell Hexagon 16x14
Appliance: 36" Wolf Pro Gas range, 42" Best hood

Mid-sized mid-century modern l-shaped vinyl floor and exposed beam kitchen pantry photo in San Francisco with an undermount sink, flat-panel cabinets, medium tone wood cabinets, multicolored backsplash, paneled appliances, an island and multicolored countertops
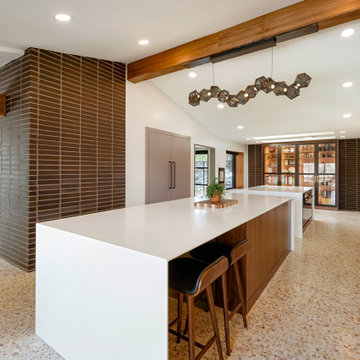
The original kitchen in this 1968 Lakewood home was cramped and dark. The new homeowners wanted an open layout with a clean, modern look that was warm rather than sterile. This was accomplished with custom cabinets, waterfall-edge countertops and stunning light fixtures.
Crystal Cabinet Works, Inc - custom paint on Celeste door style; natural walnut on Springfield door style.
Design by Heather Evans, BKC Kitchen and Bath.
RangeFinder Photography.

Pantry and wet bar
Inspiration for a large timeless medium tone wood floor kitchen pantry remodel in Minneapolis with beaded inset cabinets, blue cabinets, marble countertops, white backsplash, marble backsplash, paneled appliances and white countertops
Inspiration for a large timeless medium tone wood floor kitchen pantry remodel in Minneapolis with beaded inset cabinets, blue cabinets, marble countertops, white backsplash, marble backsplash, paneled appliances and white countertops
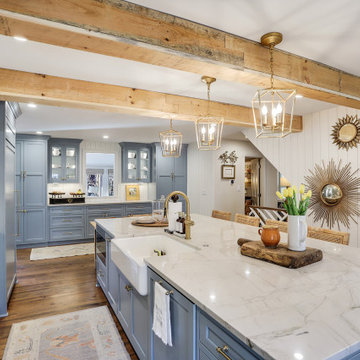
Large country medium tone wood floor kitchen pantry photo in Atlanta with quartzite countertops, white backsplash, porcelain backsplash, paneled appliances, an island and white countertops
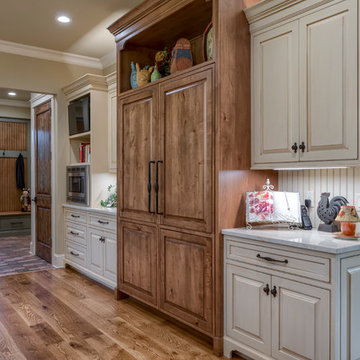
This Beautiful Country Farmhouse rests upon 5 acres among the most incredible large Oak Trees and Rolling Meadows in all of Asheville, North Carolina. Heart-beats relax to resting rates and warm, cozy feelings surplus when your eyes lay on this astounding masterpiece. The long paver driveway invites with meticulously landscaped grass, flowers and shrubs. Romantic Window Boxes accentuate high quality finishes of handsomely stained woodwork and trim with beautifully painted Hardy Wood Siding. Your gaze enhances as you saunter over an elegant walkway and approach the stately front-entry double doors. Warm welcomes and good times are happening inside this home with an enormous Open Concept Floor Plan. High Ceilings with a Large, Classic Brick Fireplace and stained Timber Beams and Columns adjoin the Stunning Kitchen with Gorgeous Cabinets, Leathered Finished Island and Luxurious Light Fixtures. There is an exquisite Butlers Pantry just off the kitchen with multiple shelving for crystal and dishware and the large windows provide natural light and views to enjoy. Another fireplace and sitting area are adjacent to the kitchen. The large Master Bath boasts His & Hers Marble Vanity's and connects to the spacious Master Closet with built-in seating and an island to accommodate attire. Upstairs are three guest bedrooms with views overlooking the country side. Quiet bliss awaits in this loving nest amiss the sweet hills of North Carolina.
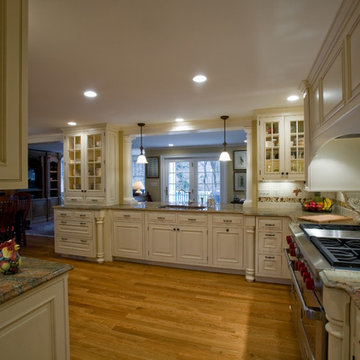
A beautiful pass through was created. The back side of the pass through has a curved granite top with bar stools for additional seating.
Kitchen pantry - mid-sized traditional l-shaped light wood floor kitchen pantry idea in Boston with an undermount sink, raised-panel cabinets, white cabinets, granite countertops, white backsplash, ceramic backsplash, paneled appliances and no island
Kitchen pantry - mid-sized traditional l-shaped light wood floor kitchen pantry idea in Boston with an undermount sink, raised-panel cabinets, white cabinets, granite countertops, white backsplash, ceramic backsplash, paneled appliances and no island
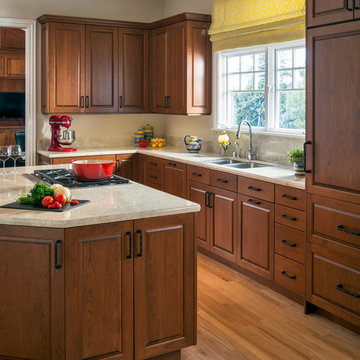
Example of a large transitional l-shaped light wood floor kitchen pantry design in San Francisco with an undermount sink, raised-panel cabinets, medium tone wood cabinets, marble countertops, beige backsplash, stone slab backsplash, paneled appliances and an island
Kitchen Pantry with Paneled Appliances Ideas
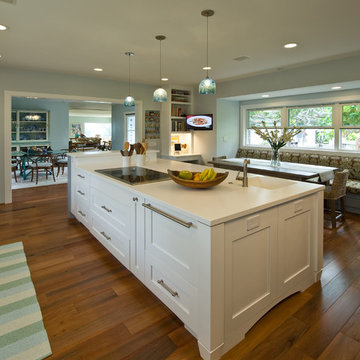
Augie Salbosa
Inspiration for a tropical kitchen pantry remodel in Hawaii with an integrated sink, shaker cabinets, blue cabinets, solid surface countertops, paneled appliances and an island
Inspiration for a tropical kitchen pantry remodel in Hawaii with an integrated sink, shaker cabinets, blue cabinets, solid surface countertops, paneled appliances and an island
4





