Kitchen Pantry with Paneled Appliances Ideas
Refine by:
Budget
Sort by:Popular Today
121 - 140 of 2,661 photos
Item 1 of 4
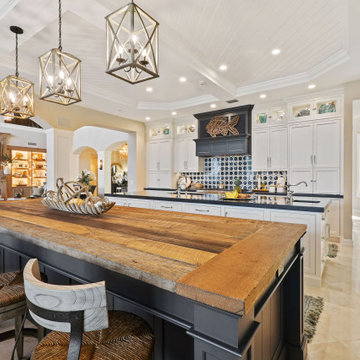
Stunning 2 Island Inset navy and white kitchen. The second island features a custom made reclaimed wood top.
Glass upper cabinets add a special place for coastal decor.
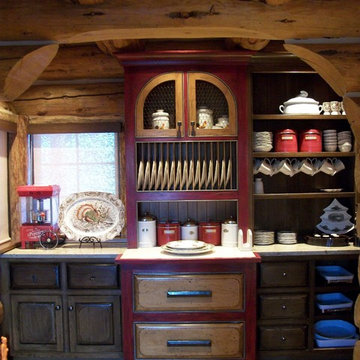
Kitchen pantry - huge rustic l-shaped medium tone wood floor kitchen pantry idea in New York with a farmhouse sink, raised-panel cabinets, medium tone wood cabinets, wood countertops, paneled appliances and an island
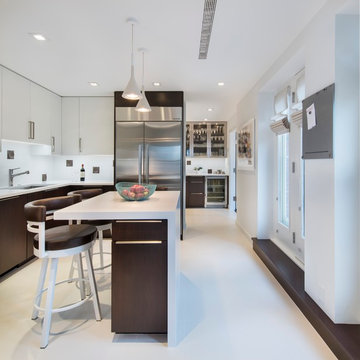
Nat Rea Photography A modern and bright remodel in the heart of Downtown Boston. This dated 1980s condo unit was completely gutted, taking care to retain the original layout and framing as much as possible, but completely revamping the style. Designed in partnership with FD Hodge Interiors.
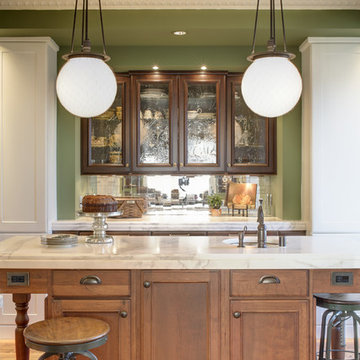
Winner of Interior Design Society's 2014 Designer of the Year Awards: Kitchens 50K & Above - 2nd Place
Inspiration for a mid-sized cottage medium tone wood floor kitchen pantry remodel in Other with an undermount sink, recessed-panel cabinets, white cabinets, marble countertops, mirror backsplash, paneled appliances and an island
Inspiration for a mid-sized cottage medium tone wood floor kitchen pantry remodel in Other with an undermount sink, recessed-panel cabinets, white cabinets, marble countertops, mirror backsplash, paneled appliances and an island

Bilotta senior designer, Paula Greer, teamed up with architect, Robin Zahn to design this large gourmet kitchen for a family that does a lot of entertaining and cooking. While the wife was the decision maker for the overall aesthetics, the functionality of the space was driven by the husband, the aspiring chef. He had specific requests on how he wanted his “work area” set up. The team designed a cooking area featuring a 48” range across from a prep sink surrounded by 10 feet of work space. All the cooking essentials are at arm’s length – spice pull-out; interior knife block; baskets for root vegetables; cooking utensil drawers; and even a stainless-steel shelf above the range to keep plates warm before serving. Further down, away from the “chef”, is the “clean-up” area with a larger sink and the dishwasher. The microwave and the refrigerators/freezers are also at this opposite end, keeping the rest of the family out of his space when he’s cooking. This was his #1 request. The wet bar, just off of the kitchen, also houses a beverage unit and the coffee maker which keeps people out of the way during prep time. The kitchen was part of a larger addition which allowed them to incorporate the high ceiling, opening up the space to make room for the 6 feet worth of refrigeration and the large 10-foot island that works simultaneously for prep and eating. The Artistic Tile mosaic backsplash, where possible, starts at the countertop and continues all the way up to the molding at the ceiling emphasizing the height of the space, and the size of the room, even more.
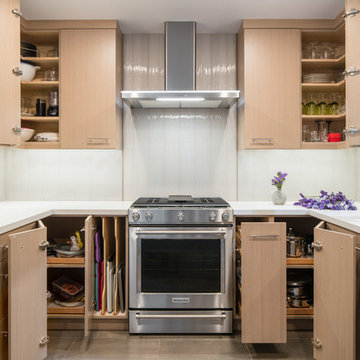
Mid-sized minimalist u-shaped porcelain tile and beige floor kitchen pantry photo in San Francisco with an undermount sink, flat-panel cabinets, brown cabinets, quartz countertops, gray backsplash, ceramic backsplash, paneled appliances and no island
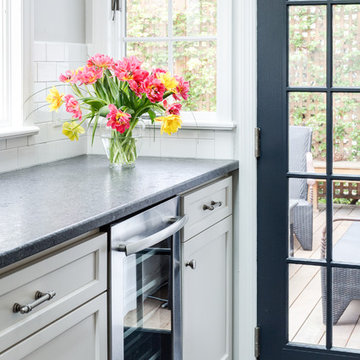
Dove white cabinets perimeter with warm gray and black accents are tied in with the traditional and rustic ambiance in the rest of the home. The new large island will hold the kitchen sink while guests can sit on the other end and enjoy the views. The range and hood are now a focal point between the exterior windows. Barn doors were be added to the newly enlarged opening to the dining room.
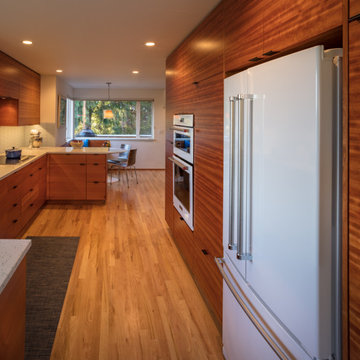
The owner's of this Mid-Century Modern home in north Seattle were interested in developing a master plan for remodeling the kitchen, family room, master closet, and deck as well as the downstairs basement for a library, den, and office space.
Once they had a good idea of the overall plan, they set about to take on the priority project, the kitchen, family room and deck. Shown are the master plan images for the entire house and the finished photos of the work that was completed.
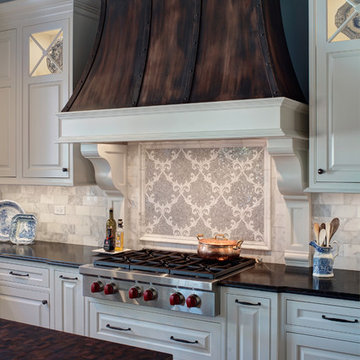
Inspiration can come from many things. In the case of this kitchen remodel, it’s inspiration came from the handcrafted beauty of the homeowner’s Portuguese dinnerware collection and their traditional elegant style.
How do you design a kitchen that’s suited for small intimate gatherings but also can accommodate catered parties for 250 guests? A large island was designed to be perfect to cozy up to but also large enough to be cleared off and used as a large serving station.
Plenty of storage wraps around the room and hides every small appliance, leaving ample spare countertop space. Large openings into the family room and solarium allow guests to easily come and go without halting traffic.
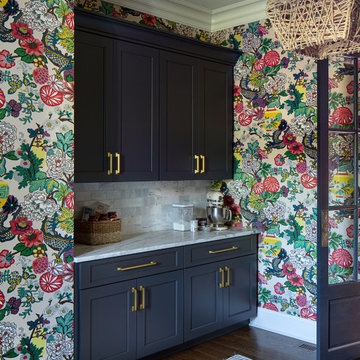
This large pantry off the main kitchen was designed with all custom cabinetry finished in Sherwin Williams Iron Ore. This was a fun place to incorporate the iconic Chiang Mai wallpaper.
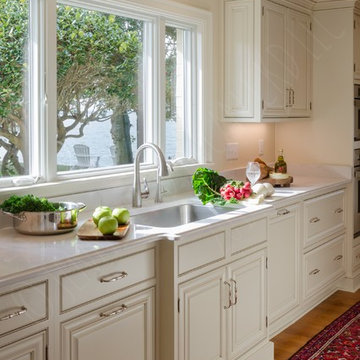
We took an outdated kitchen that was enclosed and shrunken by multiple bulky closets, updated it and opened it up by removing the closet intrusions and expanded the doorway and window to the expansive view of the river and pool area outside. We added lots of storage while taking away a lot of bulk.
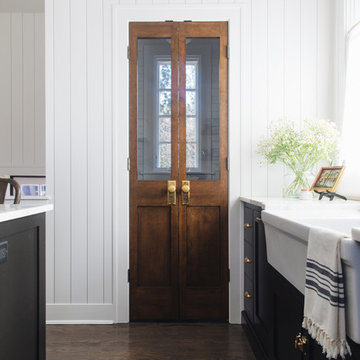
Stoffer Photography Interiors
Kitchen pantry - mid-sized transitional l-shaped dark wood floor and brown floor kitchen pantry idea in Chicago with a farmhouse sink, shaker cabinets, black cabinets, marble countertops, white backsplash, marble backsplash, paneled appliances and an island
Kitchen pantry - mid-sized transitional l-shaped dark wood floor and brown floor kitchen pantry idea in Chicago with a farmhouse sink, shaker cabinets, black cabinets, marble countertops, white backsplash, marble backsplash, paneled appliances and an island

The builder we partnered with for this beauty original wanted to use his cabinet person (who builds and finishes on site) but the clients advocated for manufactured cabinets - and we agree with them! These homeowners were just wonderful to work with and wanted materials that were a little more "out of the box" than the standard "white kitchen" you see popping up everywhere today - and their dog, who came along to every meeting, agreed to something with longevity, and a good warranty!
The cabinets are from WW Woods, their Eclipse (Frameless, Full Access) line in the Aspen door style
- a shaker with a little detail. The perimeter kitchen and scullery cabinets are a Poplar wood with their Seagull stain finish, and the kitchen island is a Maple wood with their Soft White paint finish. The space itself was a little small, and they loved the cabinetry material, so we even paneled their built in refrigeration units to make the kitchen feel a little bigger. And the open shelving in the scullery acts as the perfect go-to pantry, without having to go through a ton of doors - it's just behind the hood wall!
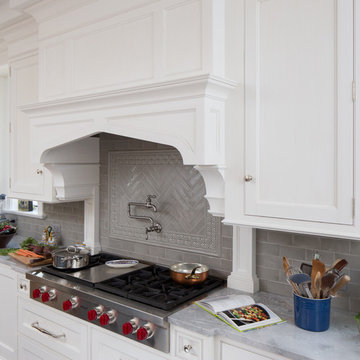
Keith Gegg / Gegg Media
Inspiration for a large timeless galley medium tone wood floor kitchen pantry remodel in St Louis with a double-bowl sink, beaded inset cabinets, white cabinets, granite countertops, gray backsplash, ceramic backsplash, paneled appliances and an island
Inspiration for a large timeless galley medium tone wood floor kitchen pantry remodel in St Louis with a double-bowl sink, beaded inset cabinets, white cabinets, granite countertops, gray backsplash, ceramic backsplash, paneled appliances and an island
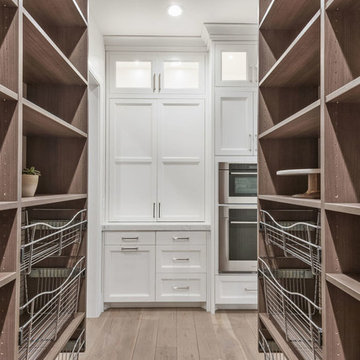
Brad Montgomery
Example of a large transitional galley light wood floor and beige floor kitchen pantry design in Salt Lake City with an undermount sink, recessed-panel cabinets, white cabinets, quartzite countertops, white backsplash, marble backsplash, paneled appliances, two islands and white countertops
Example of a large transitional galley light wood floor and beige floor kitchen pantry design in Salt Lake City with an undermount sink, recessed-panel cabinets, white cabinets, quartzite countertops, white backsplash, marble backsplash, paneled appliances, two islands and white countertops
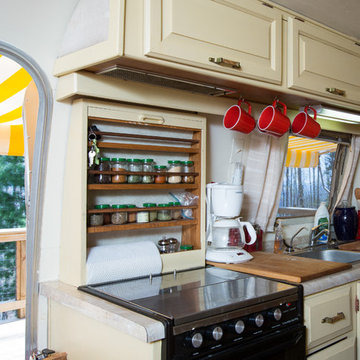
Swartz Photography
Kitchen pantry - small eclectic single-wall carpeted kitchen pantry idea in Other with a double-bowl sink, raised-panel cabinets, beige cabinets, laminate countertops, beige backsplash, paneled appliances and no island
Kitchen pantry - small eclectic single-wall carpeted kitchen pantry idea in Other with a double-bowl sink, raised-panel cabinets, beige cabinets, laminate countertops, beige backsplash, paneled appliances and no island
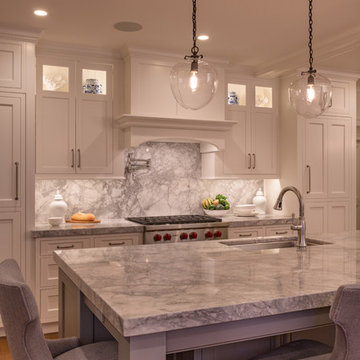
John Hession
Huge elegant u-shaped dark wood floor and brown floor kitchen pantry photo in Boston with a single-bowl sink, flat-panel cabinets, white cabinets, quartzite countertops, gray backsplash, marble backsplash, paneled appliances, two islands and gray countertops
Huge elegant u-shaped dark wood floor and brown floor kitchen pantry photo in Boston with a single-bowl sink, flat-panel cabinets, white cabinets, quartzite countertops, gray backsplash, marble backsplash, paneled appliances, two islands and gray countertops
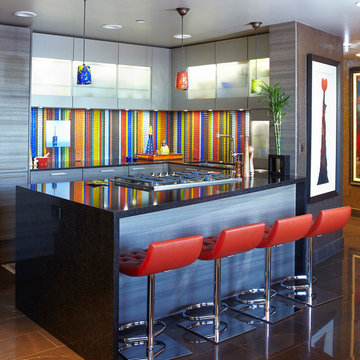
Designed by Tatiana Bacci of Poggenpohl Photos by Jill Broussard
Inspiration for a small eclectic u-shaped porcelain tile and brown floor kitchen pantry remodel in Houston with a single-bowl sink, flat-panel cabinets, gray cabinets, quartz countertops, multicolored backsplash, matchstick tile backsplash, paneled appliances and no island
Inspiration for a small eclectic u-shaped porcelain tile and brown floor kitchen pantry remodel in Houston with a single-bowl sink, flat-panel cabinets, gray cabinets, quartz countertops, multicolored backsplash, matchstick tile backsplash, paneled appliances and no island
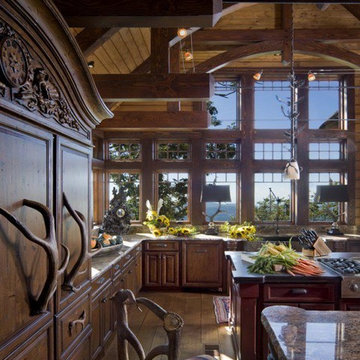
This mountain kitchen is a sight to behold! There are custom carved headers on tall cabinets with distressed raised-panel doors and drawer faces. There are two islands - one that matches the perimeter and one that is a deep red/burgundy with square columns. Note the arched crown molding above the carving - our experienced custom craftsmen can accomplish anything!
Kitchen Pantry with Paneled Appliances Ideas
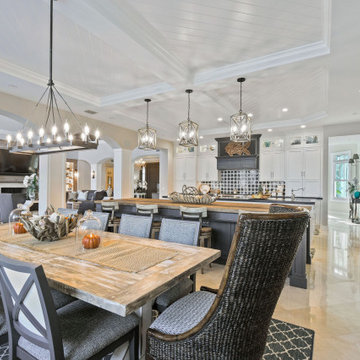
Stunning 2 Island Inset navy and white kitchen. The second island features a custom made reclaimed wood top.
Glass upper cabinets add a special place for coastal decor.
7





