Kitchen Pantry with Paneled Appliances Ideas
Refine by:
Budget
Sort by:Popular Today
101 - 120 of 2,661 photos
Item 1 of 4
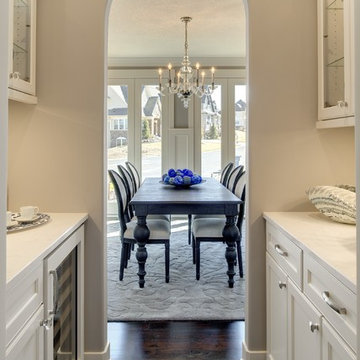
Spacecrafting Photography
Kitchen pantry - large transitional u-shaped dark wood floor and brown floor kitchen pantry idea in Minneapolis with an undermount sink, shaker cabinets, white cabinets, quartz countertops, white backsplash, glass tile backsplash, paneled appliances and an island
Kitchen pantry - large transitional u-shaped dark wood floor and brown floor kitchen pantry idea in Minneapolis with an undermount sink, shaker cabinets, white cabinets, quartz countertops, white backsplash, glass tile backsplash, paneled appliances and an island
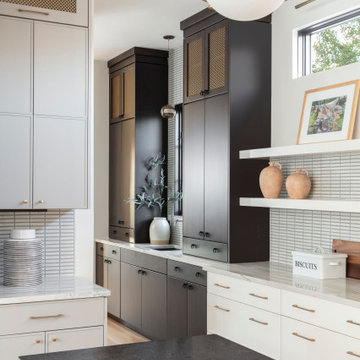
Inspiration for a huge transitional u-shaped light wood floor kitchen pantry remodel in Denver with an undermount sink, recessed-panel cabinets, gray cabinets, quartzite countertops, white backsplash, mosaic tile backsplash, paneled appliances, two islands and black countertops

An expansive prep kitchen does the heavy lifting and storage for the main kitchen. It features ample storage with cabinetry and counter space on three walls plus a prep sink. A cabinet front refrigerator is neatly hidden. Photo by Spacecrafting
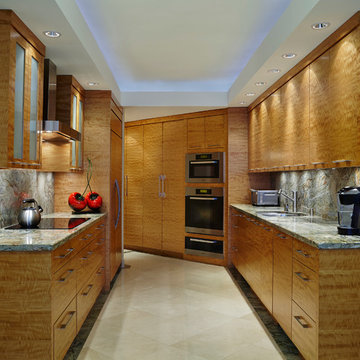
Brantley Photography
Inspiration for a mid-sized contemporary galley marble floor kitchen pantry remodel in Miami with a drop-in sink, flat-panel cabinets, medium tone wood cabinets, granite countertops, multicolored backsplash, stone slab backsplash, no island and paneled appliances
Inspiration for a mid-sized contemporary galley marble floor kitchen pantry remodel in Miami with a drop-in sink, flat-panel cabinets, medium tone wood cabinets, granite countertops, multicolored backsplash, stone slab backsplash, no island and paneled appliances
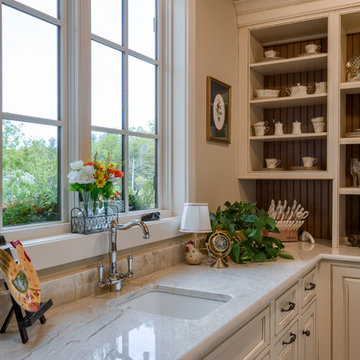
This Beautiful Country Farmhouse rests upon 5 acres among the most incredible large Oak Trees and Rolling Meadows in all of Asheville, North Carolina. Heart-beats relax to resting rates and warm, cozy feelings surplus when your eyes lay on this astounding masterpiece. The long paver driveway invites with meticulously landscaped grass, flowers and shrubs. Romantic Window Boxes accentuate high quality finishes of handsomely stained woodwork and trim with beautifully painted Hardy Wood Siding. Your gaze enhances as you saunter over an elegant walkway and approach the stately front-entry double doors. Warm welcomes and good times are happening inside this home with an enormous Open Concept Floor Plan. High Ceilings with a Large, Classic Brick Fireplace and stained Timber Beams and Columns adjoin the Stunning Kitchen with Gorgeous Cabinets, Leathered Finished Island and Luxurious Light Fixtures. There is an exquisite Butlers Pantry just off the kitchen with multiple shelving for crystal and dishware and the large windows provide natural light and views to enjoy. Another fireplace and sitting area are adjacent to the kitchen. The large Master Bath boasts His & Hers Marble Vanity's and connects to the spacious Master Closet with built-in seating and an island to accommodate attire. Upstairs are three guest bedrooms with views overlooking the country side. Quiet bliss awaits in this loving nest amiss the sweet hills of North Carolina.
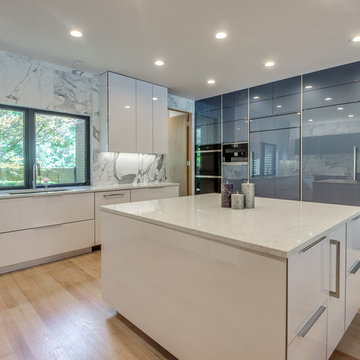
FLOW PHOTOGRAPHY
Example of a large minimalist l-shaped light wood floor and beige floor kitchen pantry design in Oklahoma City with flat-panel cabinets, an undermount sink, white cabinets, white backsplash, marble backsplash, paneled appliances and an island
Example of a large minimalist l-shaped light wood floor and beige floor kitchen pantry design in Oklahoma City with flat-panel cabinets, an undermount sink, white cabinets, white backsplash, marble backsplash, paneled appliances and an island
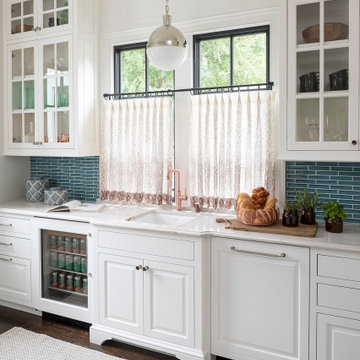
Martha O'Hara Interiors, Interior Design & Photo Styling | Elevation Homes, Builder | Troy Thies, Photography | Murphy & Co Design, Architect |
Please Note: All “related,” “similar,” and “sponsored” products tagged or listed by Houzz are not actual products pictured. They have not been approved by Martha O’Hara Interiors nor any of the professionals credited. For information about our work, please contact design@oharainteriors.com.
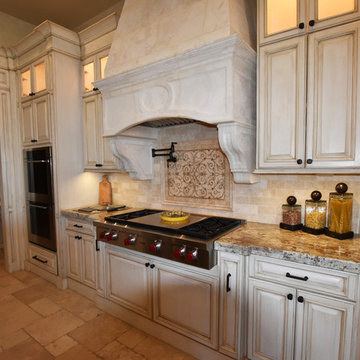
Grary Keith Jackson Design Inc, Architect
Matt McGhee, Builder
Interior Design Concepts, Interior Designer
Villanueva Design, Faux Finisher
Inspiration for a huge mediterranean l-shaped travertine floor kitchen pantry remodel in Houston with an undermount sink, raised-panel cabinets, distressed cabinets, granite countertops, beige backsplash, stone tile backsplash, paneled appliances and two islands
Inspiration for a huge mediterranean l-shaped travertine floor kitchen pantry remodel in Houston with an undermount sink, raised-panel cabinets, distressed cabinets, granite countertops, beige backsplash, stone tile backsplash, paneled appliances and two islands
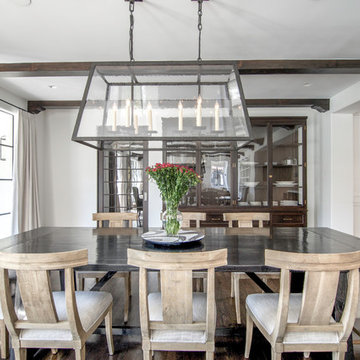
Calvin Baines
Large tuscan single-wall dark wood floor kitchen pantry photo in Los Angeles with an undermount sink, beaded inset cabinets, white cabinets, marble countertops, white backsplash, marble backsplash, paneled appliances and an island
Large tuscan single-wall dark wood floor kitchen pantry photo in Los Angeles with an undermount sink, beaded inset cabinets, white cabinets, marble countertops, white backsplash, marble backsplash, paneled appliances and an island
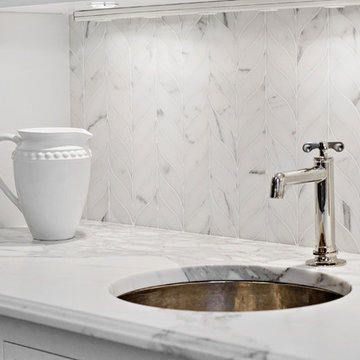
All Interior selections/finishes by Monique Varsames
Furniture staged by Stage to Show
Photos by Frank Ambrosiono
Example of a huge transitional medium tone wood floor kitchen pantry design in New York with a drop-in sink, beaded inset cabinets, white cabinets, marble countertops, white backsplash, stone tile backsplash and paneled appliances
Example of a huge transitional medium tone wood floor kitchen pantry design in New York with a drop-in sink, beaded inset cabinets, white cabinets, marble countertops, white backsplash, stone tile backsplash and paneled appliances
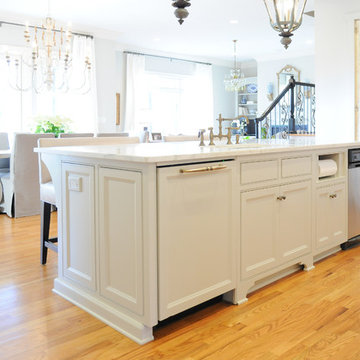
Transitional light wood floor kitchen pantry photo in Birmingham with a farmhouse sink, flat-panel cabinets, beige cabinets, marble countertops, white backsplash, subway tile backsplash, paneled appliances and an island
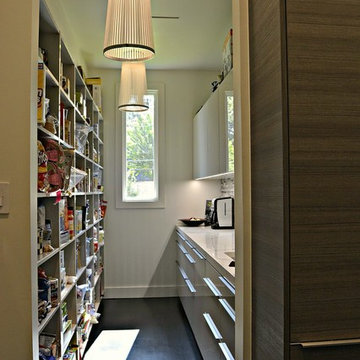
Butler's Pantry
Builder: Stone Acorn / Designer: Cheryl Carpenter w/ Poggenpohl
Photo by: Samantha Garrido
Inspiration for a large transitional u-shaped dark wood floor kitchen pantry remodel in Houston with an undermount sink, flat-panel cabinets, medium tone wood cabinets, paneled appliances, an island, quartz countertops and multicolored backsplash
Inspiration for a large transitional u-shaped dark wood floor kitchen pantry remodel in Houston with an undermount sink, flat-panel cabinets, medium tone wood cabinets, paneled appliances, an island, quartz countertops and multicolored backsplash
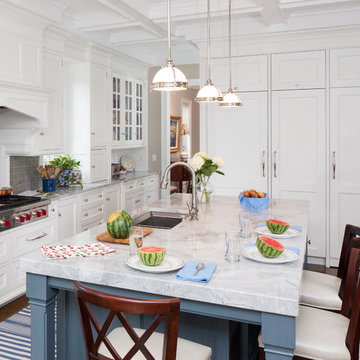
Keith Gegg / Gegg Media
Inspiration for a large timeless galley medium tone wood floor kitchen pantry remodel in St Louis with a double-bowl sink, beaded inset cabinets, white cabinets, granite countertops, gray backsplash, ceramic backsplash, paneled appliances and an island
Inspiration for a large timeless galley medium tone wood floor kitchen pantry remodel in St Louis with a double-bowl sink, beaded inset cabinets, white cabinets, granite countertops, gray backsplash, ceramic backsplash, paneled appliances and an island
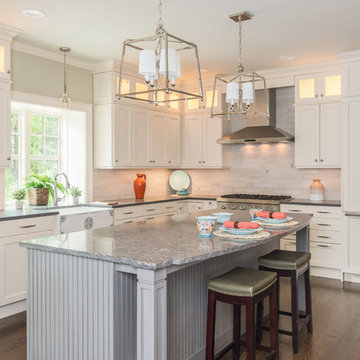
New construction coastal kitchen in Bedford, MA
Brand: Kitchen - Brookhaven, Bathroom - Wood-Mode
Door Style: Kitchen - Presidio Recessed, Bathroom - Barcelona
Finish: Kitchen - Antique White, Bathroom - Sienna
Countertop: Caesar Stone "Coastal Gray"
Hardware: Kitchen - Polished Nickel, Bathroom - Brushed Nickel
Designer: Rich Dupre
Photos: Baumgart Creative Media
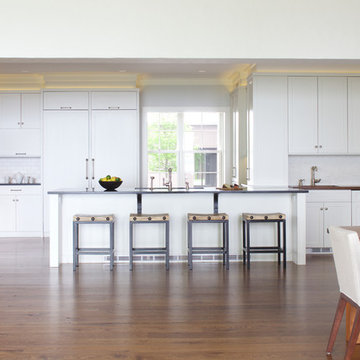
LED uplighting sets the mood during the day and at night.
Cabinetry Designer: Jennifer Howard;
Interior Designer: Bridget Curran, JWH Design & Cabinetry
Photographer: Mick Hales
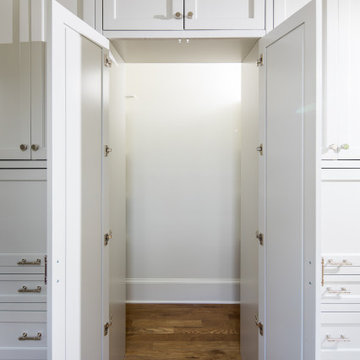
Mid-sized transitional light wood floor and brown floor kitchen pantry photo in Atlanta with a farmhouse sink, beaded inset cabinets, white cabinets, quartz countertops, white backsplash, porcelain backsplash, paneled appliances, an island and white countertops

View of the kitchen from the pantry highlighting the east Midtown views. Featured are the expansive Sea Pearl quartzite counters, backsplash, and island, the custom walnut cabinets, and the built-in appliances.
Photo credit: Alan Tansey
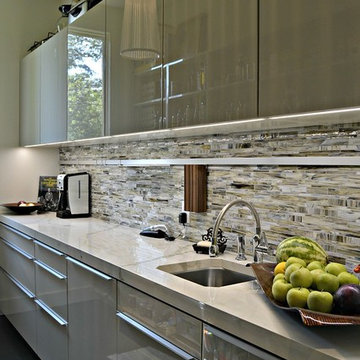
Butler's Pantry
Builder: Stone Acorn / Designer: Cheryl Carpenter w/ Poggenpohl
Photo by: Samantha Garrido
Large transitional u-shaped dark wood floor kitchen pantry photo in Houston with an undermount sink, flat-panel cabinets, paneled appliances, an island, quartz countertops, multicolored backsplash and mosaic tile backsplash
Large transitional u-shaped dark wood floor kitchen pantry photo in Houston with an undermount sink, flat-panel cabinets, paneled appliances, an island, quartz countertops, multicolored backsplash and mosaic tile backsplash
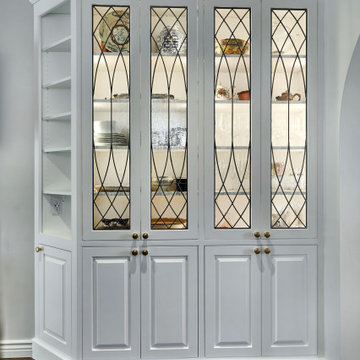
Beautiful open floor plan kitchen remodel with huge island and display cabinets
Example of a large transitional l-shaped medium tone wood floor and brown floor kitchen pantry design in San Francisco with a farmhouse sink, beaded inset cabinets, white cabinets, granite countertops, gray backsplash, mosaic tile backsplash, paneled appliances, an island and black countertops
Example of a large transitional l-shaped medium tone wood floor and brown floor kitchen pantry design in San Francisco with a farmhouse sink, beaded inset cabinets, white cabinets, granite countertops, gray backsplash, mosaic tile backsplash, paneled appliances, an island and black countertops
Kitchen Pantry with Paneled Appliances Ideas
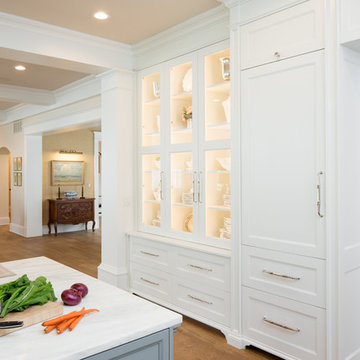
Keith Gegg / Gegg Media
Kitchen pantry - large traditional l-shaped medium tone wood floor kitchen pantry idea in St Louis with a single-bowl sink, white cabinets, wood countertops, white backsplash, ceramic backsplash, paneled appliances, an island and recessed-panel cabinets
Kitchen pantry - large traditional l-shaped medium tone wood floor kitchen pantry idea in St Louis with a single-bowl sink, white cabinets, wood countertops, white backsplash, ceramic backsplash, paneled appliances, an island and recessed-panel cabinets
6





