Kitchen with a Farmhouse Sink and Concrete Countertops Ideas
Refine by:
Budget
Sort by:Popular Today
21 - 40 of 1,942 photos
Item 1 of 3
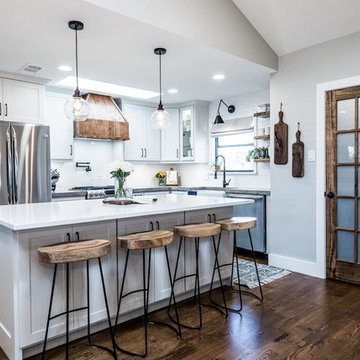
Darby Kate Photography
Example of a mid-sized cottage l-shaped medium tone wood floor and brown floor open concept kitchen design in Dallas with a farmhouse sink, shaker cabinets, white cabinets, concrete countertops, white backsplash, ceramic backsplash, stainless steel appliances, an island and gray countertops
Example of a mid-sized cottage l-shaped medium tone wood floor and brown floor open concept kitchen design in Dallas with a farmhouse sink, shaker cabinets, white cabinets, concrete countertops, white backsplash, ceramic backsplash, stainless steel appliances, an island and gray countertops
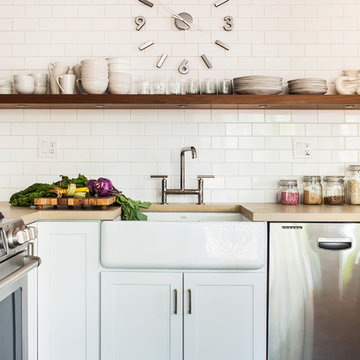
jeff herr photography
Open concept kitchen - transitional l-shaped dark wood floor open concept kitchen idea in Atlanta with a farmhouse sink, shaker cabinets, white cabinets, concrete countertops, white backsplash, ceramic backsplash, stainless steel appliances and an island
Open concept kitchen - transitional l-shaped dark wood floor open concept kitchen idea in Atlanta with a farmhouse sink, shaker cabinets, white cabinets, concrete countertops, white backsplash, ceramic backsplash, stainless steel appliances and an island
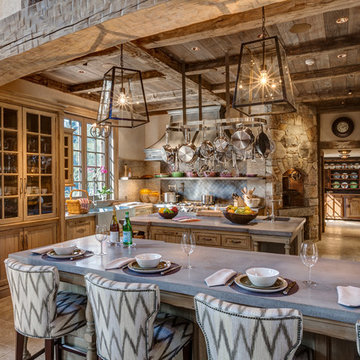
Example of a mountain style limestone floor kitchen design in New York with a farmhouse sink, recessed-panel cabinets, concrete countertops, gray backsplash, ceramic backsplash, stainless steel appliances and an island

Example of a mid-sized eclectic l-shaped concrete floor and gray floor enclosed kitchen design in San Francisco with a farmhouse sink, shaker cabinets, dark wood cabinets, concrete countertops, blue backsplash, ceramic backsplash, stainless steel appliances, no island and gray countertops
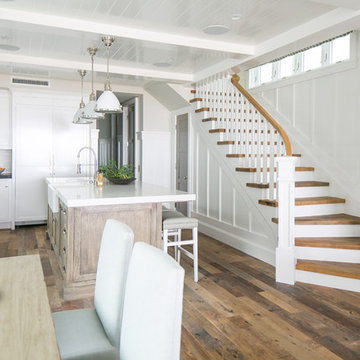
Inspiration for a mid-sized coastal l-shaped medium tone wood floor and brown floor open concept kitchen remodel in Orange County with a farmhouse sink, shaker cabinets, white cabinets, concrete countertops, white backsplash, ceramic backsplash, stainless steel appliances and an island
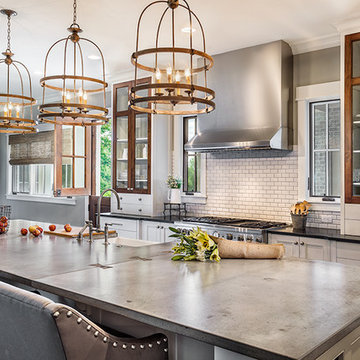
Inspiro 8 Studio
Example of a large cottage single-wall medium tone wood floor and brown floor eat-in kitchen design in Other with a farmhouse sink, shaker cabinets, white cabinets, concrete countertops, white backsplash, subway tile backsplash, stainless steel appliances and an island
Example of a large cottage single-wall medium tone wood floor and brown floor eat-in kitchen design in Other with a farmhouse sink, shaker cabinets, white cabinets, concrete countertops, white backsplash, subway tile backsplash, stainless steel appliances and an island
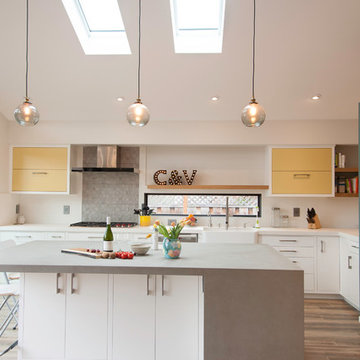
photo by Arnona Oren
Example of a mid-sized trendy l-shaped ceramic tile open concept kitchen design in San Francisco with a farmhouse sink, recessed-panel cabinets, yellow cabinets, concrete countertops, gray backsplash, ceramic backsplash, stainless steel appliances and an island
Example of a mid-sized trendy l-shaped ceramic tile open concept kitchen design in San Francisco with a farmhouse sink, recessed-panel cabinets, yellow cabinets, concrete countertops, gray backsplash, ceramic backsplash, stainless steel appliances and an island

David Duncan Livingston
www.davidduncanlivingston.com
Eat-in kitchen - mid-sized country l-shaped light wood floor eat-in kitchen idea in San Francisco with a farmhouse sink, shaker cabinets, gray cabinets, concrete countertops, gray backsplash, ceramic backsplash, stainless steel appliances and no island
Eat-in kitchen - mid-sized country l-shaped light wood floor eat-in kitchen idea in San Francisco with a farmhouse sink, shaker cabinets, gray cabinets, concrete countertops, gray backsplash, ceramic backsplash, stainless steel appliances and no island
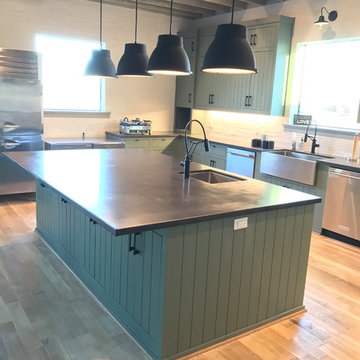
Custom Family lodge with full bar, dual sinks, concrete countertops, wood floors.
Open concept kitchen - huge farmhouse u-shaped light wood floor and beige floor open concept kitchen idea in Dallas with a farmhouse sink, green cabinets, concrete countertops, white backsplash, brick backsplash, stainless steel appliances, an island and shaker cabinets
Open concept kitchen - huge farmhouse u-shaped light wood floor and beige floor open concept kitchen idea in Dallas with a farmhouse sink, green cabinets, concrete countertops, white backsplash, brick backsplash, stainless steel appliances, an island and shaker cabinets
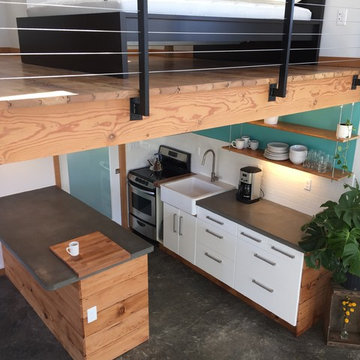
Simple and efficient kitchen with suspended wood shelves overhead accented with industrial light fixtures. Ikea cabinets designed with a new wood surrounds at the ends.
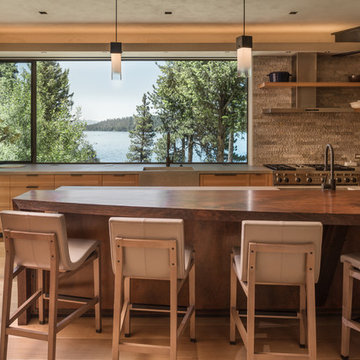
Gabe Border Photography http://www.gabeborder.com/ala/
Minimalist light wood floor kitchen photo in Boise with a farmhouse sink, light wood cabinets, concrete countertops, stainless steel appliances and an island
Minimalist light wood floor kitchen photo in Boise with a farmhouse sink, light wood cabinets, concrete countertops, stainless steel appliances and an island
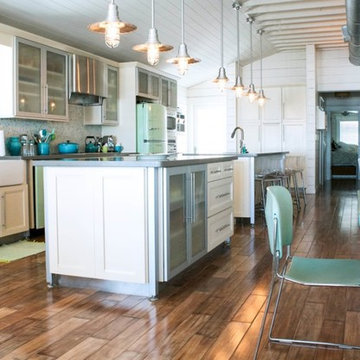
(c) Mina Brinkley
Example of a beach style galley medium tone wood floor open concept kitchen design in Tampa with a farmhouse sink, glass-front cabinets, white cabinets, concrete countertops, multicolored backsplash, glass tile backsplash and colored appliances
Example of a beach style galley medium tone wood floor open concept kitchen design in Tampa with a farmhouse sink, glass-front cabinets, white cabinets, concrete countertops, multicolored backsplash, glass tile backsplash and colored appliances
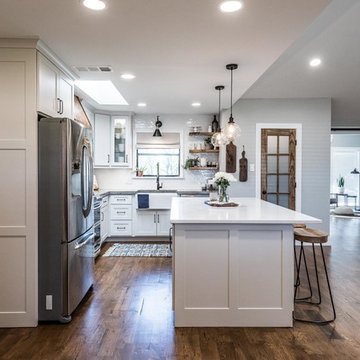
Darby Kate Photography
Open concept kitchen - mid-sized country l-shaped medium tone wood floor and brown floor open concept kitchen idea in Dallas with a farmhouse sink, shaker cabinets, white cabinets, concrete countertops, white backsplash, ceramic backsplash, stainless steel appliances, an island and gray countertops
Open concept kitchen - mid-sized country l-shaped medium tone wood floor and brown floor open concept kitchen idea in Dallas with a farmhouse sink, shaker cabinets, white cabinets, concrete countertops, white backsplash, ceramic backsplash, stainless steel appliances, an island and gray countertops
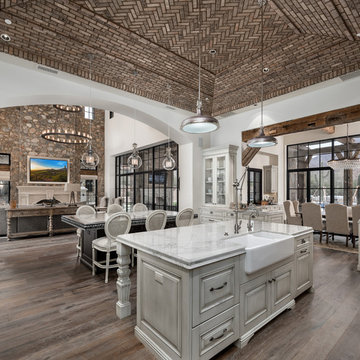
This gorgeous kitchen has custom pendant lighting with a brick ceiling.
Inspiration for a huge u-shaped dark wood floor and brown floor enclosed kitchen remodel in Phoenix with a farmhouse sink, raised-panel cabinets, distressed cabinets, concrete countertops, multicolored backsplash, porcelain backsplash, stainless steel appliances, two islands and multicolored countertops
Inspiration for a huge u-shaped dark wood floor and brown floor enclosed kitchen remodel in Phoenix with a farmhouse sink, raised-panel cabinets, distressed cabinets, concrete countertops, multicolored backsplash, porcelain backsplash, stainless steel appliances, two islands and multicolored countertops
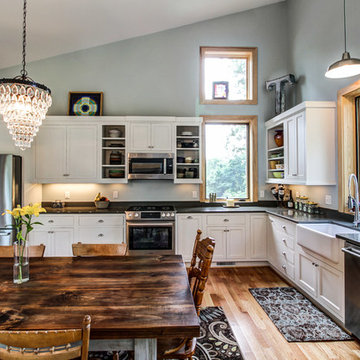
Inspiration for a large transitional l-shaped light wood floor and brown floor eat-in kitchen remodel in Other with a farmhouse sink, shaker cabinets, white cabinets, concrete countertops, stainless steel appliances and no island
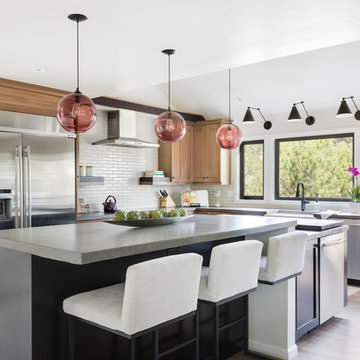
Meagan Larsen
Example of a trendy l-shaped medium tone wood floor and brown floor kitchen design in Phoenix with a farmhouse sink, recessed-panel cabinets, medium tone wood cabinets, concrete countertops, white backsplash, subway tile backsplash, stainless steel appliances, an island and gray countertops
Example of a trendy l-shaped medium tone wood floor and brown floor kitchen design in Phoenix with a farmhouse sink, recessed-panel cabinets, medium tone wood cabinets, concrete countertops, white backsplash, subway tile backsplash, stainless steel appliances, an island and gray countertops
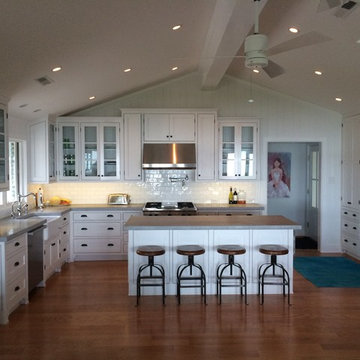
Gardner Companies
Example of a mid-sized classic l-shaped open concept kitchen design in Richmond with a farmhouse sink, glass-front cabinets, white cabinets, concrete countertops, white backsplash, porcelain backsplash, stainless steel appliances and an island
Example of a mid-sized classic l-shaped open concept kitchen design in Richmond with a farmhouse sink, glass-front cabinets, white cabinets, concrete countertops, white backsplash, porcelain backsplash, stainless steel appliances and an island
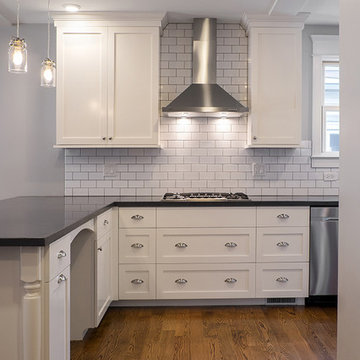
Photography by Sara Rounsavall, Construction by Deep Creek Builders
Mid-sized elegant u-shaped medium tone wood floor open concept kitchen photo in Louisville with a farmhouse sink, recessed-panel cabinets, white cabinets, concrete countertops, white backsplash, subway tile backsplash, stainless steel appliances and a peninsula
Mid-sized elegant u-shaped medium tone wood floor open concept kitchen photo in Louisville with a farmhouse sink, recessed-panel cabinets, white cabinets, concrete countertops, white backsplash, subway tile backsplash, stainless steel appliances and a peninsula
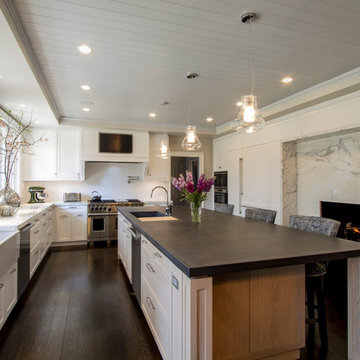
Jeff Tryon, Princeton Design Collaborative
Example of a large transitional l-shaped dark wood floor kitchen design in New York with a farmhouse sink, shaker cabinets, white cabinets, concrete countertops, white backsplash, ceramic backsplash, stainless steel appliances and an island
Example of a large transitional l-shaped dark wood floor kitchen design in New York with a farmhouse sink, shaker cabinets, white cabinets, concrete countertops, white backsplash, ceramic backsplash, stainless steel appliances and an island
Kitchen with a Farmhouse Sink and Concrete Countertops Ideas
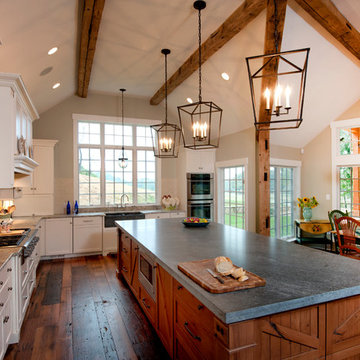
Bill McAllen
Huge mountain style l-shaped dark wood floor and brown floor open concept kitchen photo in Baltimore with a farmhouse sink, shaker cabinets, white cabinets, concrete countertops, white backsplash, marble backsplash, stainless steel appliances, an island and gray countertops
Huge mountain style l-shaped dark wood floor and brown floor open concept kitchen photo in Baltimore with a farmhouse sink, shaker cabinets, white cabinets, concrete countertops, white backsplash, marble backsplash, stainless steel appliances, an island and gray countertops
2





