Kitchen with a Single-Bowl Sink Ideas
Refine by:
Budget
Sort by:Popular Today
141 - 160 of 6,265 photos
Item 1 of 3
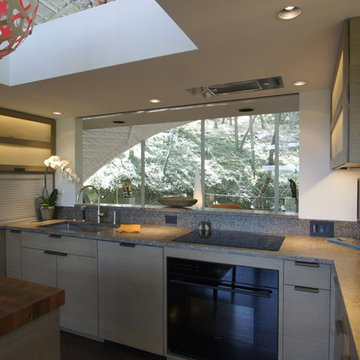
Meier Residential, LLC
Inspiration for a mid-sized modern u-shaped cork floor enclosed kitchen remodel in Austin with a single-bowl sink, flat-panel cabinets, gray cabinets, limestone countertops, multicolored backsplash, mosaic tile backsplash, paneled appliances and an island
Inspiration for a mid-sized modern u-shaped cork floor enclosed kitchen remodel in Austin with a single-bowl sink, flat-panel cabinets, gray cabinets, limestone countertops, multicolored backsplash, mosaic tile backsplash, paneled appliances and an island

Example of a mid-sized 1960s u-shaped medium tone wood floor open concept kitchen design in Boise with a single-bowl sink, flat-panel cabinets, gray cabinets, granite countertops, blue backsplash, glass tile backsplash, paneled appliances and an island
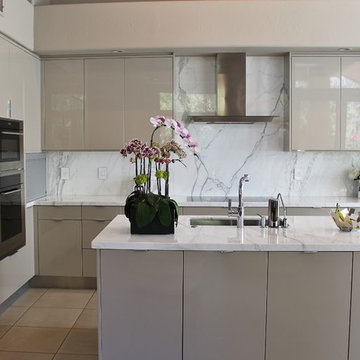
Downsview cabinets in custom high gloss finish. Marble countertops and backsplash.
Example of a mid-sized minimalist eat-in kitchen design in Phoenix with a single-bowl sink, flat-panel cabinets, beige cabinets, marble countertops, white backsplash, stone slab backsplash, paneled appliances and an island
Example of a mid-sized minimalist eat-in kitchen design in Phoenix with a single-bowl sink, flat-panel cabinets, beige cabinets, marble countertops, white backsplash, stone slab backsplash, paneled appliances and an island
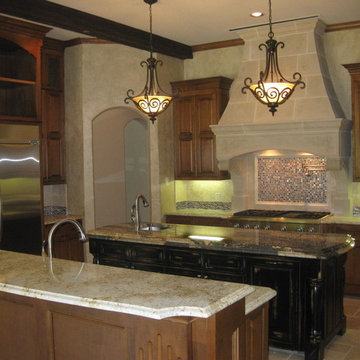
DeCavitte Properties, Southlake, TX
Example of a large classic u-shaped travertine floor eat-in kitchen design in Dallas with a single-bowl sink, raised-panel cabinets, medium tone wood cabinets, granite countertops, beige backsplash, stone tile backsplash, stainless steel appliances and two islands
Example of a large classic u-shaped travertine floor eat-in kitchen design in Dallas with a single-bowl sink, raised-panel cabinets, medium tone wood cabinets, granite countertops, beige backsplash, stone tile backsplash, stainless steel appliances and two islands
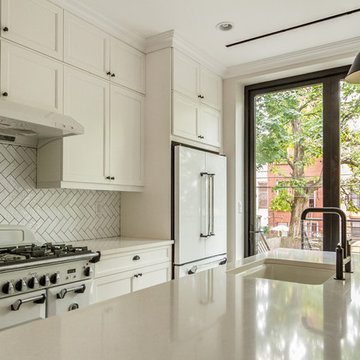
Eat-in kitchen - large transitional galley dark wood floor and brown floor eat-in kitchen idea in New York with a single-bowl sink, shaker cabinets, white cabinets, marble countertops, white backsplash, ceramic backsplash, white appliances and an island
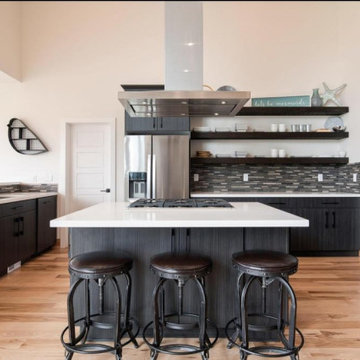
Large trendy u-shaped light wood floor and beige floor open concept kitchen photo in Salt Lake City with flat-panel cabinets, dark wood cabinets, solid surface countertops, gray backsplash, stainless steel appliances, an island, white countertops, a single-bowl sink and matchstick tile backsplash
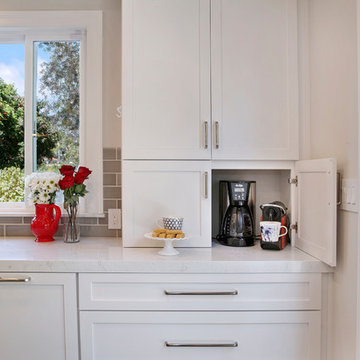
Hello coffee station & appliances! Easy to access when you want, easy to hide away out of site...and for a clean, contemporary quartz counter, hard to beat this Cambria Swanbridge with its hint of grey. 2018 NKBA SoCal Medium Kitchen award winner!
Photos:Jeri Koegel
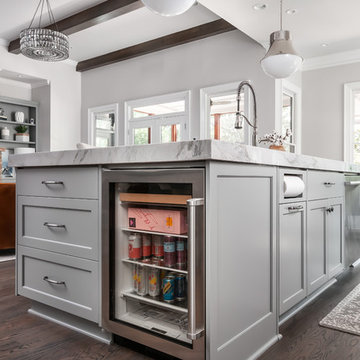
Example of a classic galley dark wood floor and brown floor eat-in kitchen design in Atlanta with a single-bowl sink, shaker cabinets, gray cabinets, quartz countertops, white backsplash, marble backsplash, stainless steel appliances, an island and white countertops
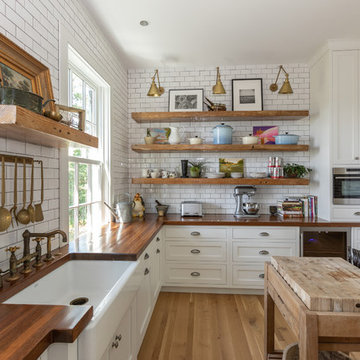
Nurnberg Photography, LLC
Kitchen pantry - large traditional u-shaped light wood floor kitchen pantry idea in Charleston with a single-bowl sink, shaker cabinets, white cabinets, wood countertops, white backsplash, subway tile backsplash, stainless steel appliances and an island
Kitchen pantry - large traditional u-shaped light wood floor kitchen pantry idea in Charleston with a single-bowl sink, shaker cabinets, white cabinets, wood countertops, white backsplash, subway tile backsplash, stainless steel appliances and an island
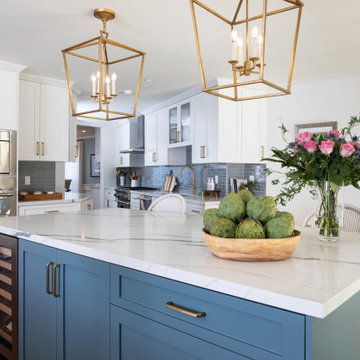
A vibrant blue island is the centerpiece of this white kitchen. The backsplash picks up on the color with a blue subway tile and dramatic quartz countertops. Beautiful matte brass lanterns from Serena & Lily accent the island. The appliances are all Thermador.
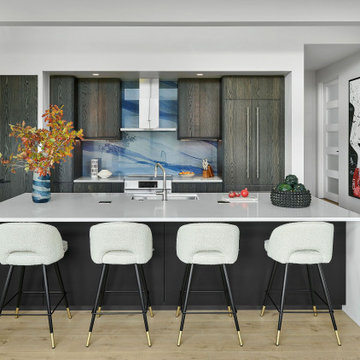
Open concept kitchen - mid-sized contemporary galley light wood floor open concept kitchen idea in Denver with a single-bowl sink, flat-panel cabinets, dark wood cabinets, blue backsplash, stainless steel appliances, an island and white countertops
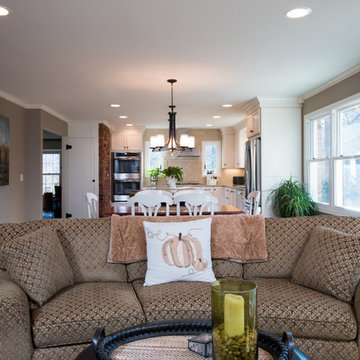
Starloft Photography
Example of a large classic l-shaped porcelain tile eat-in kitchen design in Detroit with a single-bowl sink, flat-panel cabinets, white cabinets, quartz countertops, beige backsplash, stone tile backsplash, stainless steel appliances and an island
Example of a large classic l-shaped porcelain tile eat-in kitchen design in Detroit with a single-bowl sink, flat-panel cabinets, white cabinets, quartz countertops, beige backsplash, stone tile backsplash, stainless steel appliances and an island
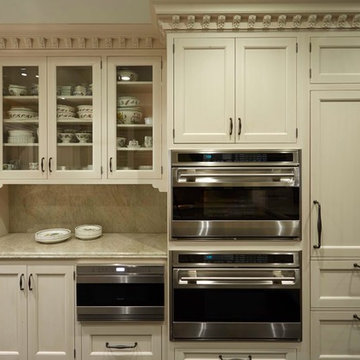
Mike Kaskel
Inspiration for a large timeless u-shaped dark wood floor enclosed kitchen remodel in Jacksonville with a single-bowl sink, beaded inset cabinets, white cabinets, quartzite countertops, white backsplash, stone slab backsplash, paneled appliances and a peninsula
Inspiration for a large timeless u-shaped dark wood floor enclosed kitchen remodel in Jacksonville with a single-bowl sink, beaded inset cabinets, white cabinets, quartzite countertops, white backsplash, stone slab backsplash, paneled appliances and a peninsula
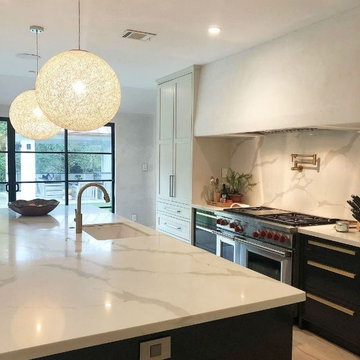
The elements of this completely reconfigured kitchen include two-toned custom cabinets, a giant 12' island, satin brass fixtres, mixed metal hardware, and sweeping views of the back yard.
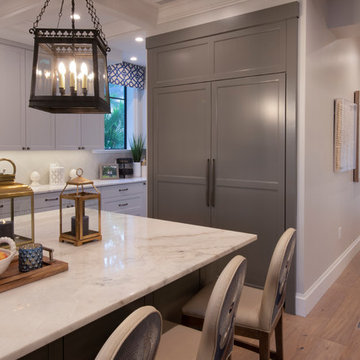
Gulf Building recently completed the “ New Orleans Chic” custom Estate in Fort Lauderdale, Florida. The aptly named estate stays true to inspiration rooted from New Orleans, Louisiana. The stately entrance is fueled by the column’s, welcoming any guest to the future of custom estates that integrate modern features while keeping one foot in the past. The lamps hanging from the ceiling along the kitchen of the interior is a chic twist of the antique, tying in with the exposed brick overlaying the exterior. These staple fixtures of New Orleans style, transport you to an era bursting with life along the French founded streets. This two-story single-family residence includes five bedrooms, six and a half baths, and is approximately 8,210 square feet in size. The one of a kind three car garage fits his and her vehicles with ample room for a collector car as well. The kitchen is beautifully appointed with white and grey cabinets that are overlaid with white marble countertops which in turn are contrasted by the cool earth tones of the wood floors. The coffered ceilings, Armoire style refrigerator and a custom gunmetal hood lend sophistication to the kitchen. The high ceilings in the living room are accentuated by deep brown high beams that complement the cool tones of the living area. An antique wooden barn door tucked in the corner of the living room leads to a mancave with a bespoke bar and a lounge area, reminiscent of a speakeasy from another era. In a nod to the modern practicality that is desired by families with young kids, a massive laundry room also functions as a mudroom with locker style cubbies and a homework and crafts area for kids. The custom staircase leads to another vintage barn door on the 2nd floor that opens to reveal provides a wonderful family loft with another hidden gem: a secret attic playroom for kids! Rounding out the exterior, massive balconies with French patterned railing overlook a huge backyard with a custom pool and spa that is secluded from the hustle and bustle of the city.
All in all, this estate captures the perfect modern interpretation of New Orleans French traditional design. Welcome to New Orleans Chic of Fort Lauderdale, Florida!
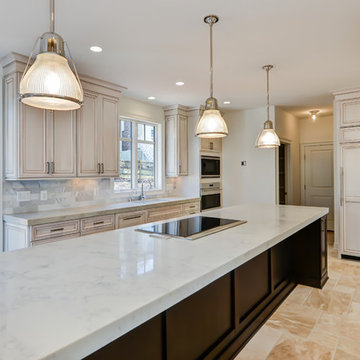
Example of a large trendy single-wall travertine floor eat-in kitchen design in Los Angeles with a single-bowl sink, recessed-panel cabinets, white cabinets, marble countertops, white backsplash, stone tile backsplash, stainless steel appliances and an island
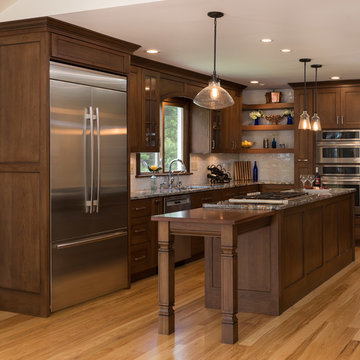
This small dated kitchen became a gorgeous custom kitchen. Located in Saratoga Springs NY.
Custom Greenfield Cherry Cabinetry in the Jackson Door style, fawn stain with a black glaze. Note the matching door panels on the island, the refrigerator panels and the oven cabinet end panels. The refrigerator panels at 1 1/2" thick give it a luxurious feel over a typical 3/4" panel. The matching corner floating shelves adds a finishing touch and keeps the flow.
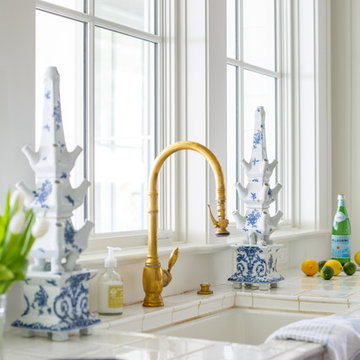
Jessie Preza
Example of a classic galley medium tone wood floor and brown floor enclosed kitchen design in Jacksonville with a single-bowl sink, beaded inset cabinets, white cabinets, wood countertops, white backsplash, porcelain backsplash, colored appliances, an island and brown countertops
Example of a classic galley medium tone wood floor and brown floor enclosed kitchen design in Jacksonville with a single-bowl sink, beaded inset cabinets, white cabinets, wood countertops, white backsplash, porcelain backsplash, colored appliances, an island and brown countertops
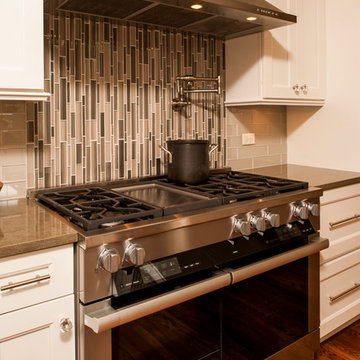
Story: The kitchen is the core of this home, belonging to a family who loves to cook. The house is adorned with characteristics of the early 1940’s including a flagstone foyer, original woodwork and trim as well as leaded windows. Finding the right mix of classic and current was important, especially in maintaining an open concept plan. The end result was kitchen that seamlessly joined a family room ultimately creating a space for everyday family life.
Style: a modern take on a classic style. The space is home to warm tones, clean, linear elements and professional appliances.
Materials: The kitchen features painted white Kemper cabinets, high end appliances including Miele and Sub Zero, Cambria quartz countertops and Daltile product backsplash.
Challenges: This project had its own set of unique challenges. There were vast differences in ceiling heights, large HVAC ducts and pipes to be hidden and entrances to the garage to be observed and maintained. The large central column housing the refrigerator, bookshelves and pantries is actually constructed to hide a chase and other various pipes. It was the unique mix of aesthetics and practical install that made the kitchen such a great space.
Kitchen with a Single-Bowl Sink Ideas
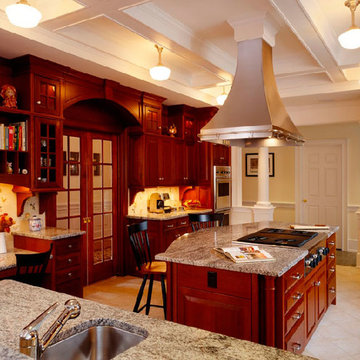
Inspiration for a large timeless u-shaped travertine floor eat-in kitchen remodel in Boston with a single-bowl sink, raised-panel cabinets, dark wood cabinets, granite countertops, white backsplash, ceramic backsplash, stainless steel appliances and an island
8





