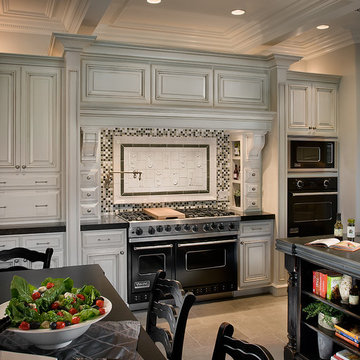Kitchen with Black Appliances Ideas
Refine by:
Budget
Sort by:Popular Today
501 - 520 of 95,723 photos
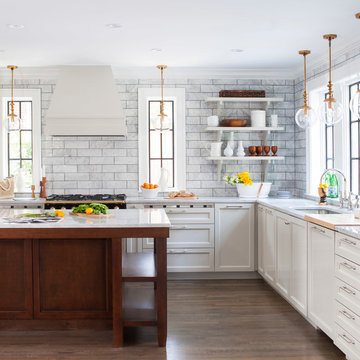
Jeff Herr
Example of a mid-sized transitional l-shaped medium tone wood floor open concept kitchen design in Atlanta with an undermount sink, recessed-panel cabinets, gray cabinets, marble countertops, white backsplash, black appliances, an island and marble backsplash
Example of a mid-sized transitional l-shaped medium tone wood floor open concept kitchen design in Atlanta with an undermount sink, recessed-panel cabinets, gray cabinets, marble countertops, white backsplash, black appliances, an island and marble backsplash

Despite the fact that black and its shades prevail in the interior design of this kitchen, the room does not seem too gloomy thanks to the wide windows, through which sunlight easily penetrates the space of the room.
In addition, the room is equipped with a few different types of lighting, including elegant miniature fixtures embedded in the ceiling, stylish pendant lights positioned directly above the kitchen island, as well as a few beautiful fixtures embedded in hanging kitchen cabinets.
If you wish your kitchen looked like this one, be certain to contact Grandeur Hills Group interior designers who are sure to make your kitchen stand out!

From Kitchen to Living Room. We do that.
Mid-sized minimalist galley concrete floor and gray floor open concept kitchen photo in San Francisco with a drop-in sink, flat-panel cabinets, black cabinets, wood countertops, black appliances, an island and brown countertops
Mid-sized minimalist galley concrete floor and gray floor open concept kitchen photo in San Francisco with a drop-in sink, flat-panel cabinets, black cabinets, wood countertops, black appliances, an island and brown countertops
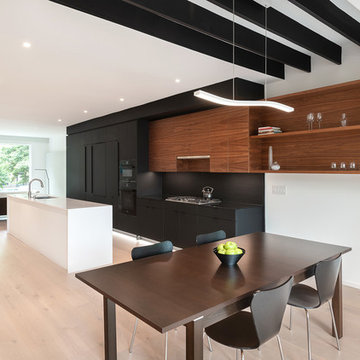
Inspiration for a contemporary light wood floor and beige floor open concept kitchen remodel in DC Metro with an undermount sink, flat-panel cabinets, black backsplash, black appliances, an island and black countertops
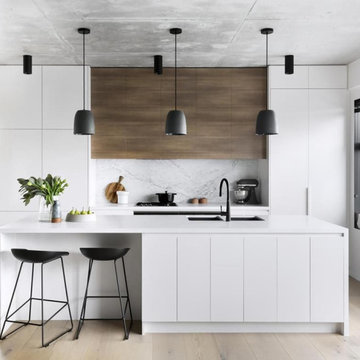
Example of a large trendy galley light wood floor and brown floor open concept kitchen design in Columbus with an undermount sink, flat-panel cabinets, white cabinets, quartzite countertops, white backsplash, marble backsplash, black appliances, an island and white countertops
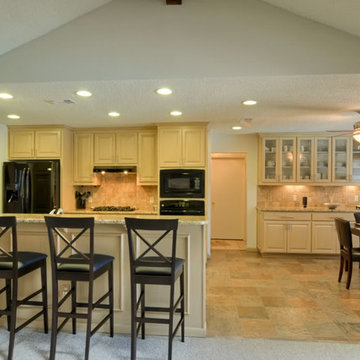
Tim Marek Photography
Inspiration for a mid-sized contemporary galley terrazzo floor eat-in kitchen remodel in Dallas with a double-bowl sink, raised-panel cabinets, light wood cabinets, granite countertops, beige backsplash, stone tile backsplash, black appliances and a peninsula
Inspiration for a mid-sized contemporary galley terrazzo floor eat-in kitchen remodel in Dallas with a double-bowl sink, raised-panel cabinets, light wood cabinets, granite countertops, beige backsplash, stone tile backsplash, black appliances and a peninsula
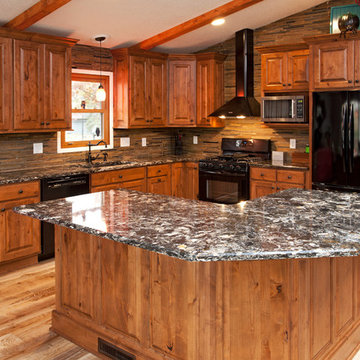
Showplace Wood Products cabinets. Covington 275 door style in Rustic Alder w/ an autumn stain. Cambria Hollinsbrook. Elkay E granite sink.
Brian Shultz Photo Design

ALl Black Kitchen in Black Fenix, with recessed Handles in Black and 12mm Fenix Top
Inspiration for a small industrial galley medium tone wood floor, brown floor and coffered ceiling enclosed kitchen remodel in Atlanta with a drop-in sink, flat-panel cabinets, black cabinets, laminate countertops, black backsplash, wood backsplash, black appliances, no island and black countertops
Inspiration for a small industrial galley medium tone wood floor, brown floor and coffered ceiling enclosed kitchen remodel in Atlanta with a drop-in sink, flat-panel cabinets, black cabinets, laminate countertops, black backsplash, wood backsplash, black appliances, no island and black countertops
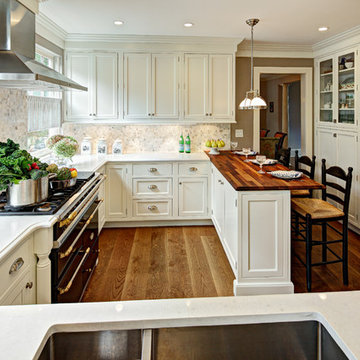
Example of a classic enclosed kitchen design in New York with a double-bowl sink, shaker cabinets, beige cabinets, wood countertops, beige backsplash and black appliances

IDS (Interior Design Society) Designer of the Year - National Competition - 2nd Place award winning Kitchen ($30,000 & Under category)
Photo by: Shawn St. Peter Photography -
What designer could pass on the opportunity to buy a floating home like the one featured in the movie Sleepless in Seattle? Well, not this one! When I purchased this floating home from my aunt and uncle, I undertook a huge out-of-state remodel. Up for the challenge, I grabbed my water wings, sketchpad, & measuring tape. It was sink or swim for Patricia Lockwood to finish before the end of 2014. The big reveal for the finished houseboat on Sauvie Island will be in the summer of 2015 - so stay tuned.
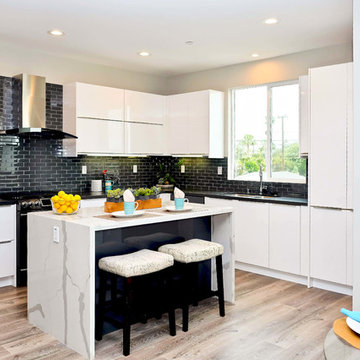
ABH
Example of a mid-sized trendy u-shaped light wood floor and brown floor eat-in kitchen design in Orange County with flat-panel cabinets, white cabinets, quartz countertops, black backsplash, ceramic backsplash, black appliances, an island, black countertops and a double-bowl sink
Example of a mid-sized trendy u-shaped light wood floor and brown floor eat-in kitchen design in Orange County with flat-panel cabinets, white cabinets, quartz countertops, black backsplash, ceramic backsplash, black appliances, an island, black countertops and a double-bowl sink

Interior design by Tineke Triggs of Artistic Designs for Living. Photography by Laura Hull.
Inspiration for a large timeless l-shaped dark wood floor and brown floor eat-in kitchen remodel in San Francisco with a farmhouse sink, recessed-panel cabinets, green cabinets, white backsplash, black appliances, no island, marble countertops, ceramic backsplash and black countertops
Inspiration for a large timeless l-shaped dark wood floor and brown floor eat-in kitchen remodel in San Francisco with a farmhouse sink, recessed-panel cabinets, green cabinets, white backsplash, black appliances, no island, marble countertops, ceramic backsplash and black countertops
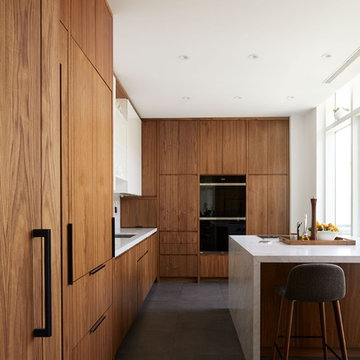
Inspiration for a contemporary gray floor kitchen remodel in New York with flat-panel cabinets, medium tone wood cabinets, black appliances, an island and white countertops

1960s single-wall open concept kitchen photo in Austin with an undermount sink, flat-panel cabinets, medium tone wood cabinets, quartzite countertops, glass tile backsplash, black appliances, an island and white countertops
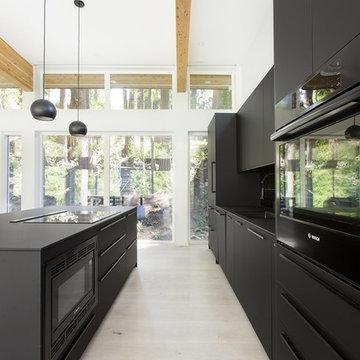
We here at A-Z Vision Remodeling have embodied this dream by becoming one of the industry's top General Contractor leading the way in Roofing, Energy Efficiency Designs, Bathroom Remodels, Kitchen Remodels, Large-Scale Renovations, Room Additions, Garage Conversions, ADU Conversions, Home Expansions and Extensions, and General Home Remodels simply from our unwavering workmanship
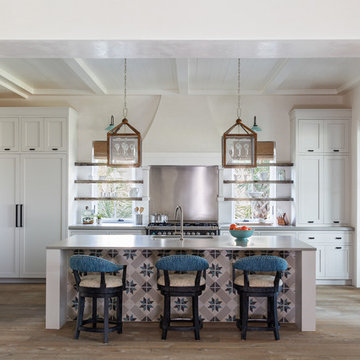
Inspiration for a coastal light wood floor kitchen remodel in Charleston with an undermount sink, shaker cabinets, white cabinets, metallic backsplash, black appliances, an island and gray countertops
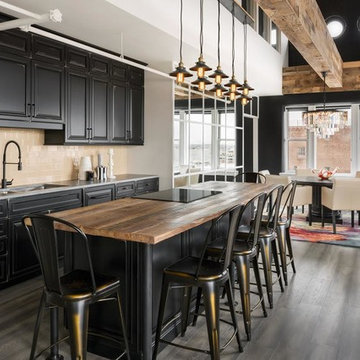
Eat-in kitchen - large rustic single-wall painted wood floor and gray floor eat-in kitchen idea in St Louis with a drop-in sink, raised-panel cabinets, black cabinets, wood countertops, beige backsplash, ceramic backsplash, black appliances, an island and brown countertops
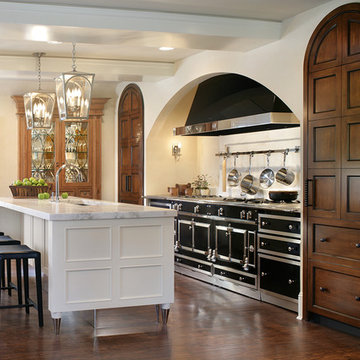
A Tradional kitchen with a Modern approach, this kitchen is part of a larger suite with a living and dinning area. LaCornue Range and matching cabinetry are recessed into the arched architectural element-flanked by a cricle topped inset pantry on one side and a 700 series subzero on the other. Beautiful Alder china cabinet with beveled stained glass displays crystal. Polished metal toekick reflects the floor and gives the illusion that the island is floating.
Kitchen with Black Appliances Ideas
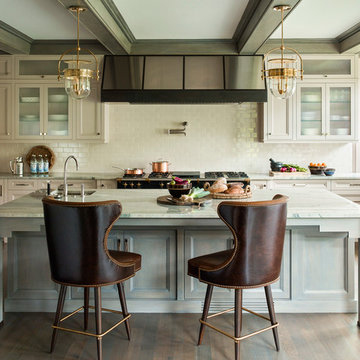
TEAM
Architect: LDa Architecture & Interiors
Interior Design: Nina Farmer Interiors
Builder: Wellen Construction
Landscape Architect: Matthew Cunningham Landscape Design
Photographer: Eric Piasecki Photography
26






