Black Floor Kitchen with Black Appliances Ideas
Refine by:
Budget
Sort by:Popular Today
1 - 20 of 1,453 photos
Item 1 of 3

Modernist clean kitchen
Example of a small urban single-wall ceramic tile and black floor open concept kitchen design in Los Angeles with an undermount sink, flat-panel cabinets, black cabinets, marble countertops, white backsplash, brick backsplash, black appliances, an island and brown countertops
Example of a small urban single-wall ceramic tile and black floor open concept kitchen design in Los Angeles with an undermount sink, flat-panel cabinets, black cabinets, marble countertops, white backsplash, brick backsplash, black appliances, an island and brown countertops

IDS (Interior Design Society) Designer of the Year - National Competition - 2nd Place award winning Kitchen ($30,000 & Under category)
Photo by: Shawn St. Peter Photography -
What designer could pass on the opportunity to buy a floating home like the one featured in the movie Sleepless in Seattle? Well, not this one! When I purchased this floating home from my aunt and uncle, I undertook a huge out-of-state remodel. Up for the challenge, I grabbed my water wings, sketchpad, & measuring tape. It was sink or swim for Patricia Lockwood to finish before the end of 2014. The big reveal for the finished houseboat on Sauvie Island will be in the summer of 2015 - so stay tuned.
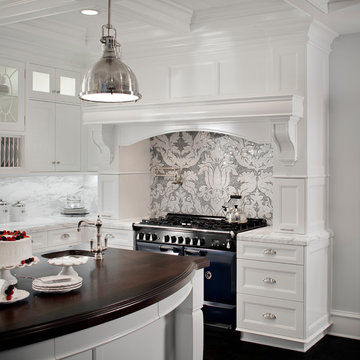
Inspiration for a large transitional u-shaped dark wood floor and black floor kitchen remodel in Boston with an undermount sink, shaker cabinets, white cabinets, marble countertops, gray backsplash, marble backsplash, black appliances and an island
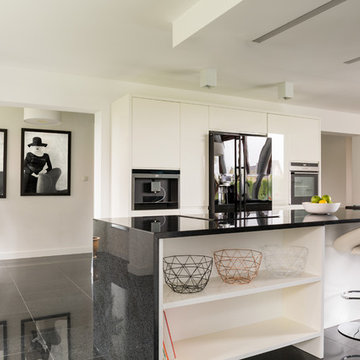
Example of a trendy galley black floor kitchen design in Los Angeles with a drop-in sink, flat-panel cabinets, white cabinets, black appliances and an island

Large mountain style u-shaped black floor and slate floor open concept kitchen photo in San Francisco with shaker cabinets, dark wood cabinets, gray backsplash, black appliances, an island, an undermount sink, quartz countertops, matchstick tile backsplash and gray countertops

Trendy l-shaped dark wood floor and black floor kitchen photo in Los Angeles with an undermount sink, flat-panel cabinets, medium tone wood cabinets, black backsplash, black appliances, an island and black countertops
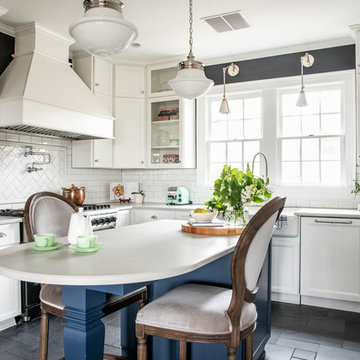
Leslie Brown
Inspiration for a large transitional u-shaped slate floor and black floor kitchen remodel in Nashville with a farmhouse sink, recessed-panel cabinets, white cabinets, quartz countertops, white backsplash, subway tile backsplash, black appliances, an island and white countertops
Inspiration for a large transitional u-shaped slate floor and black floor kitchen remodel in Nashville with a farmhouse sink, recessed-panel cabinets, white cabinets, quartz countertops, white backsplash, subway tile backsplash, black appliances, an island and white countertops
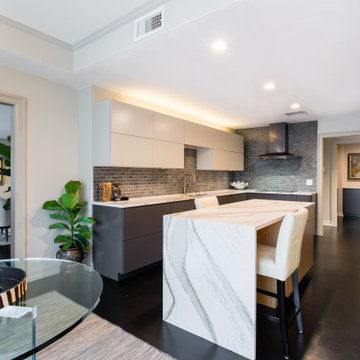
View from Kitchen Island with Cambria Surfaces Countertop and Waterfall. Butler's Pantry and Living Room access after Award-Winning Modern Condo Remodel
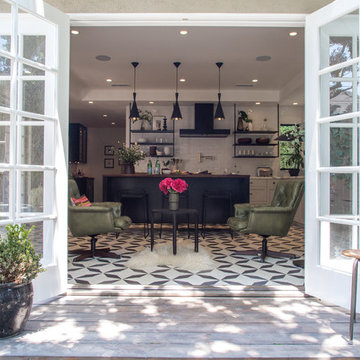
Bethany Nauert Photography
Large elegant cement tile floor and black floor eat-in kitchen photo in Los Angeles with a single-bowl sink, shaker cabinets, gray cabinets, marble countertops, white backsplash, ceramic backsplash, black appliances and an island
Large elegant cement tile floor and black floor eat-in kitchen photo in Los Angeles with a single-bowl sink, shaker cabinets, gray cabinets, marble countertops, white backsplash, ceramic backsplash, black appliances and an island
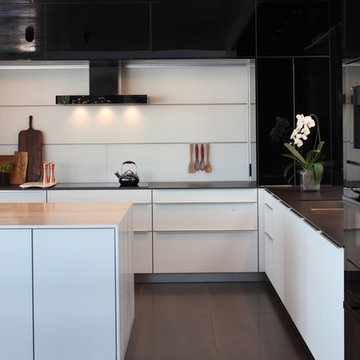
Photography by Paul Bardagjy
Trendy l-shaped porcelain tile and black floor open concept kitchen photo in Austin with an undermount sink, glass-front cabinets, white cabinets, marble countertops, white backsplash, glass sheet backsplash, black appliances and an island
Trendy l-shaped porcelain tile and black floor open concept kitchen photo in Austin with an undermount sink, glass-front cabinets, white cabinets, marble countertops, white backsplash, glass sheet backsplash, black appliances and an island
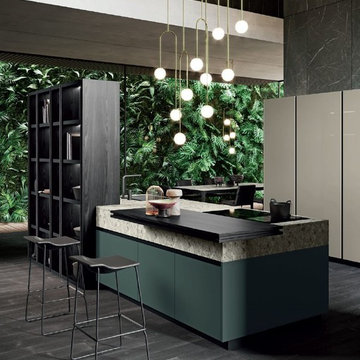
Welcome to the Jungle
Open concept kitchen - mid-sized contemporary single-wall painted wood floor and black floor open concept kitchen idea in San Francisco with a drop-in sink, flat-panel cabinets, green cabinets, quartz countertops, black appliances, an island and multicolored countertops
Open concept kitchen - mid-sized contemporary single-wall painted wood floor and black floor open concept kitchen idea in San Francisco with a drop-in sink, flat-panel cabinets, green cabinets, quartz countertops, black appliances, an island and multicolored countertops
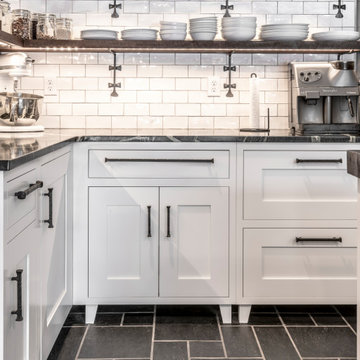
This Modern Farmhouse kitchen has a touch of rustic charm. Designed by Curtis Lumber Company, Inc., the kitchen features cabinets from Crystal Cabinet Works Inc. (Keyline Inset, Gentry). The glossy, rich, hand-painted look backsplash is by Daltile (Artigiano) and the slate floor is by Sheldon Slate. Photos property of Curtis Lumber company, Inc.
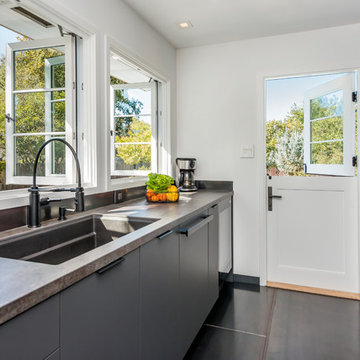
Olga Soboleva
Mid-sized minimalist galley black floor eat-in kitchen photo in San Francisco with an undermount sink, flat-panel cabinets, black cabinets, quartz countertops, black backsplash, metal backsplash and black appliances
Mid-sized minimalist galley black floor eat-in kitchen photo in San Francisco with an undermount sink, flat-panel cabinets, black cabinets, quartz countertops, black backsplash, metal backsplash and black appliances
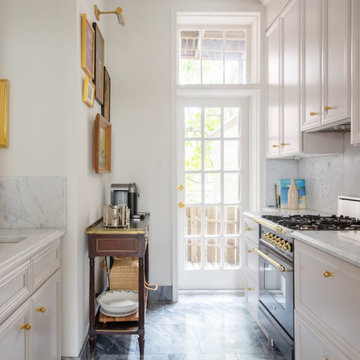
Elegant galley black floor kitchen photo in Philadelphia with an undermount sink, recessed-panel cabinets, white cabinets, white backsplash, stone slab backsplash, black appliances and white countertops
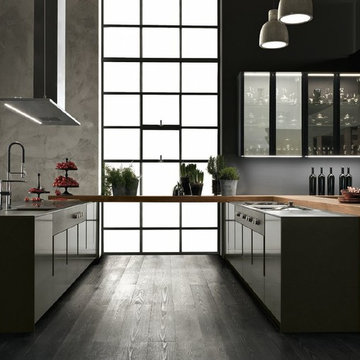
Inspiration for a large contemporary u-shaped dark wood floor and black floor eat-in kitchen remodel in San Francisco with an integrated sink, flat-panel cabinets, gray cabinets, wood countertops, gray backsplash, black appliances, a peninsula and brown countertops
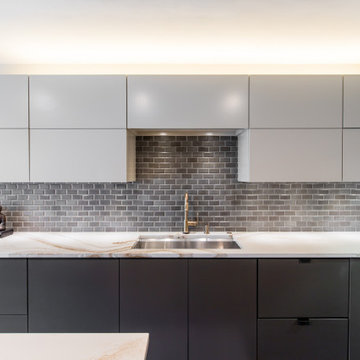
Eat-in kitchen - mid-sized modern u-shaped dark wood floor and black floor eat-in kitchen idea in Dallas with an undermount sink, flat-panel cabinets, black cabinets, quartz countertops, black backsplash, subway tile backsplash, black appliances, an island and white countertops
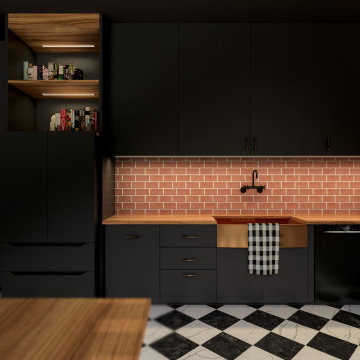
Industrial Kitchen Design made by MS_Creation&More based on real furniture from Houzz&Ikea stores.
Ready to work as B2B or B2C.
to watch the video :
https://vimeo.com/410598336
our website:
https://www.mscreationandmore.com
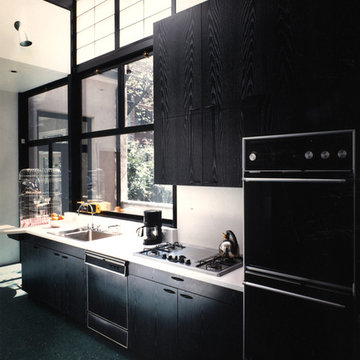
Large minimalist single-wall concrete floor and black floor open concept kitchen photo in New York with a drop-in sink, flat-panel cabinets, black cabinets, solid surface countertops, black appliances, an island and white countertops
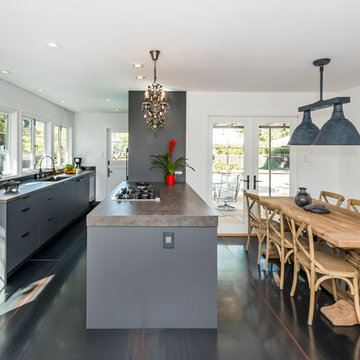
Olga Soboleva
Mid-sized trendy galley black floor eat-in kitchen photo in San Francisco with flat-panel cabinets, gray cabinets, quartz countertops, gray backsplash, stone slab backsplash, black appliances, an island and gray countertops
Mid-sized trendy galley black floor eat-in kitchen photo in San Francisco with flat-panel cabinets, gray cabinets, quartz countertops, gray backsplash, stone slab backsplash, black appliances, an island and gray countertops
Black Floor Kitchen with Black Appliances Ideas
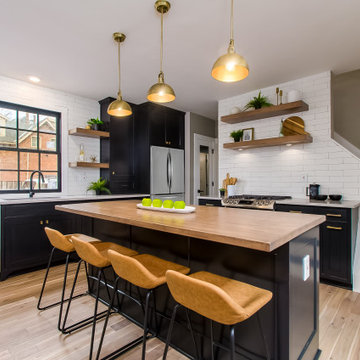
Kitchen Remodels 2019-2020.
Example of a mid-sized trendy l-shaped light wood floor, black floor and shiplap ceiling eat-in kitchen design in Columbus with a farmhouse sink, recessed-panel cabinets, quartz countertops, white backsplash, ceramic backsplash, black appliances, an island and multicolored countertops
Example of a mid-sized trendy l-shaped light wood floor, black floor and shiplap ceiling eat-in kitchen design in Columbus with a farmhouse sink, recessed-panel cabinets, quartz countertops, white backsplash, ceramic backsplash, black appliances, an island and multicolored countertops
1





