Kitchen with Brown Backsplash and Subway Tile Backsplash Ideas
Refine by:
Budget
Sort by:Popular Today
121 - 140 of 1,911 photos
Item 1 of 3
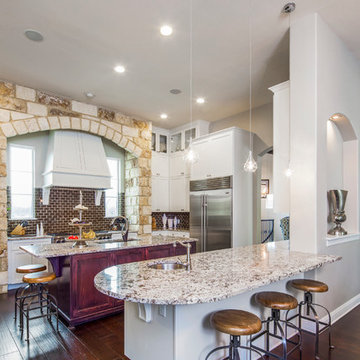
Inspiration for a mediterranean dark wood floor open concept kitchen remodel in Austin with an undermount sink, shaker cabinets, white cabinets, brown backsplash, subway tile backsplash, stainless steel appliances and an island
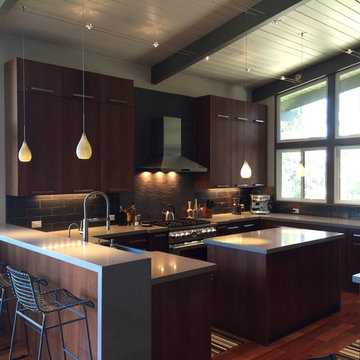
Rift oak cabinets with gray Caesar stone counter tops and dark gray splash. Waterfall edge on counter top at bar area. Cable lighting system
Inspiration for a large contemporary u-shaped dark wood floor and brown floor eat-in kitchen remodel in San Francisco with a farmhouse sink, subway tile backsplash, stainless steel appliances, an island, flat-panel cabinets, dark wood cabinets, quartz countertops and brown backsplash
Inspiration for a large contemporary u-shaped dark wood floor and brown floor eat-in kitchen remodel in San Francisco with a farmhouse sink, subway tile backsplash, stainless steel appliances, an island, flat-panel cabinets, dark wood cabinets, quartz countertops and brown backsplash
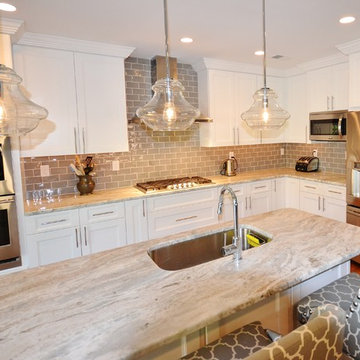
Chester County Kitchen and Bath was asked to design the kitchen and butler’s pantry cabinetry, in conjunction with Donnelly Builders, and Sue Giacomucci Interiors.
Lovely kitchen remodel with natural light touching warm hardwood floors and gorgeous kitchen elements from granite to cabinets.
Customer selected Fabuwood Cabinetry in a standard construction with plywood cabinet boxes; full overlay door and drawer style, dovetailed drawer boxes, “Matching” drawer heads, drawers to have full extension, soft close glides. Doors are also self- closing. The Kitchen Perimeter and island cabinetry is FabuWood Nexus Frost, the half-wall FabuWood cabinetry is Nexus Slate. Butler’s Pantry Cabinetry, FabuWood Nexus Slate. Granite Countertop color is “Truffle”. Chestnut was the wood used for the other countertops. Isn't it fantastic?
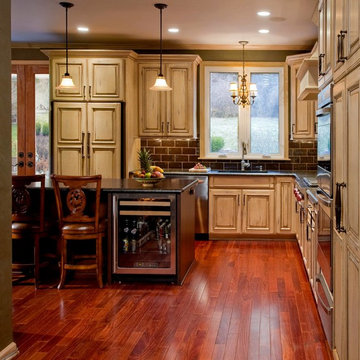
Cabinetry by Holiday Kitchens
Mid-sized cottage l-shaped medium tone wood floor eat-in kitchen photo in New York with an undermount sink, raised-panel cabinets, distressed cabinets, granite countertops, brown backsplash, subway tile backsplash, stainless steel appliances and an island
Mid-sized cottage l-shaped medium tone wood floor eat-in kitchen photo in New York with an undermount sink, raised-panel cabinets, distressed cabinets, granite countertops, brown backsplash, subway tile backsplash, stainless steel appliances and an island
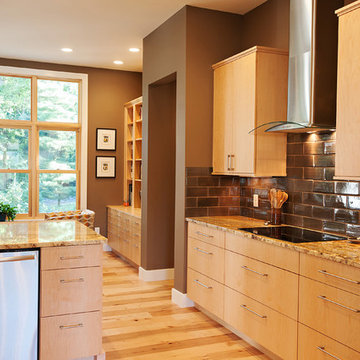
Example of a mid-sized minimalist light wood floor kitchen design in Cincinnati with flat-panel cabinets, granite countertops, brown backsplash, light wood cabinets, subway tile backsplash and stainless steel appliances
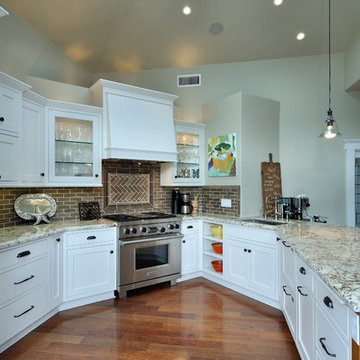
Zimmerman
Inspiration for a mid-sized craftsman u-shaped medium tone wood floor and brown floor open concept kitchen remodel in Santa Barbara with an undermount sink, shaker cabinets, white cabinets, granite countertops, brown backsplash, subway tile backsplash, stainless steel appliances and a peninsula
Inspiration for a mid-sized craftsman u-shaped medium tone wood floor and brown floor open concept kitchen remodel in Santa Barbara with an undermount sink, shaker cabinets, white cabinets, granite countertops, brown backsplash, subway tile backsplash, stainless steel appliances and a peninsula
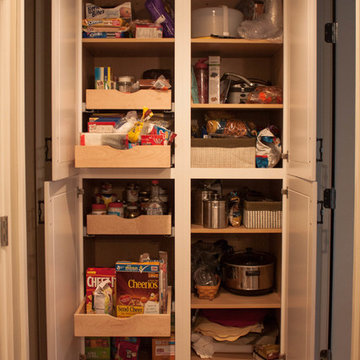
Craig h Guido. Almar Building & Remodeling Co
Eat-in kitchen - traditional galley eat-in kitchen idea in Boston with raised-panel cabinets, white cabinets, brown backsplash, subway tile backsplash and stainless steel appliances
Eat-in kitchen - traditional galley eat-in kitchen idea in Boston with raised-panel cabinets, white cabinets, brown backsplash, subway tile backsplash and stainless steel appliances
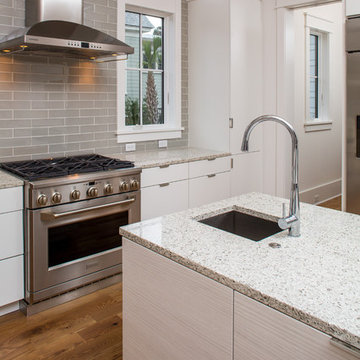
Matthew Scott Photographer, LLC
Eat-in kitchen - mid-sized modern u-shaped medium tone wood floor eat-in kitchen idea in Charleston with a farmhouse sink, flat-panel cabinets, white cabinets, recycled glass countertops, brown backsplash, subway tile backsplash, stainless steel appliances and an island
Eat-in kitchen - mid-sized modern u-shaped medium tone wood floor eat-in kitchen idea in Charleston with a farmhouse sink, flat-panel cabinets, white cabinets, recycled glass countertops, brown backsplash, subway tile backsplash, stainless steel appliances and an island
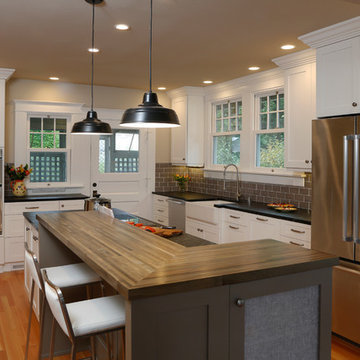
Once a tiny cut up kitchen - now open and airy, with white cabinets, soapstone countertops and taupe backsplash. But with the convenience of modern stainless steel appliances.
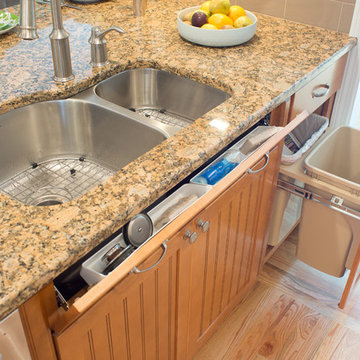
Complete Kitchen Remodel Designed by Interior Designer Nathan J. Reynolds and Installed by RI Kitchen & Bath.
phone: (508) 837 - 3972
email: nathan@insperiors.com
www.insperiors.com
Photography Courtesy of © 2012 John Anderson Photography.
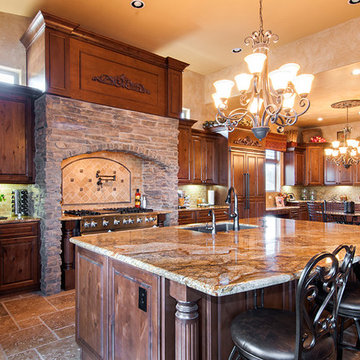
The main focus of this kitchen design was to give a bold old world style and feel, along with being extremely functional and able to host large gatherings during the holidays.
Design by Kenneth Fuller
480-242-1981
kenfullerx@aol.com
cabinetry done by ABT 602-367-5134
Photo Credits to
Shelley Marie Valdez
Shelley Marie Images
at the studio 480.292.9830
on the move 602.770.8560
www.shelleymarieimages.com
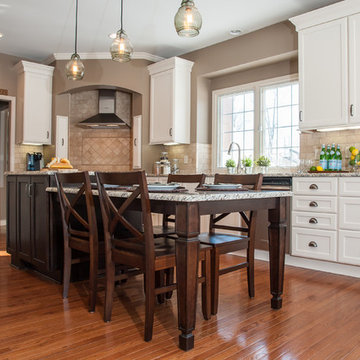
Designed by Justin Sharer
Cushion designed by Bethann Gerlach, ASID
Photos by Besek Photography
Eat-in kitchen - large traditional u-shaped medium tone wood floor eat-in kitchen idea in Detroit with an undermount sink, recessed-panel cabinets, white cabinets, granite countertops, brown backsplash, subway tile backsplash and stainless steel appliances
Eat-in kitchen - large traditional u-shaped medium tone wood floor eat-in kitchen idea in Detroit with an undermount sink, recessed-panel cabinets, white cabinets, granite countertops, brown backsplash, subway tile backsplash and stainless steel appliances
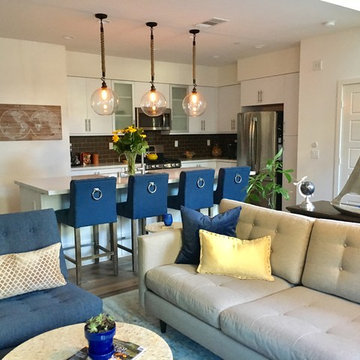
Open concept kitchen - small contemporary galley medium tone wood floor open concept kitchen idea in Denver with a double-bowl sink, flat-panel cabinets, white cabinets, brown backsplash, subway tile backsplash, stainless steel appliances and an island
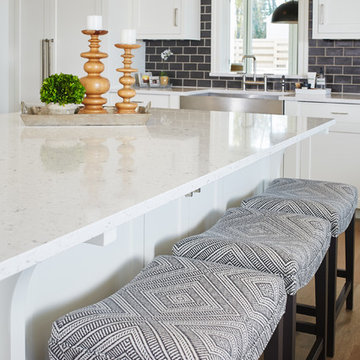
Design by Dwellings http://www.houzz.com/pro/dwellingsinc/dwellings
Build by DeHaan Homes
Ashley Avila Photography
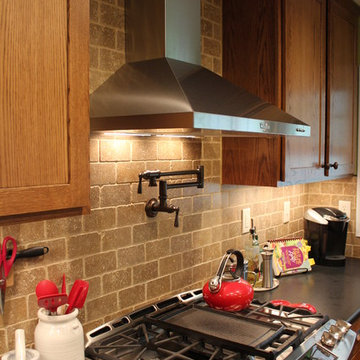
Example of a mid-sized mountain style l-shaped medium tone wood floor eat-in kitchen design in Baltimore with a double-bowl sink, medium tone wood cabinets, quartz countertops, stainless steel appliances, recessed-panel cabinets, brown backsplash, subway tile backsplash and a peninsula
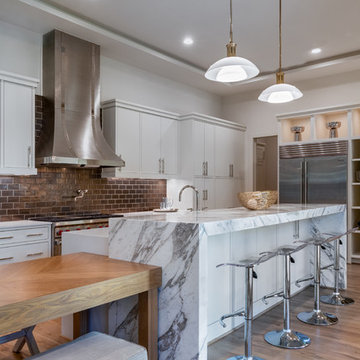
JR Woody Photography
Example of a mid-sized transitional l-shaped light wood floor and beige floor open concept kitchen design in Houston with flat-panel cabinets, white cabinets, brown backsplash, subway tile backsplash, stainless steel appliances, an island, an undermount sink, solid surface countertops and white countertops
Example of a mid-sized transitional l-shaped light wood floor and beige floor open concept kitchen design in Houston with flat-panel cabinets, white cabinets, brown backsplash, subway tile backsplash, stainless steel appliances, an island, an undermount sink, solid surface countertops and white countertops
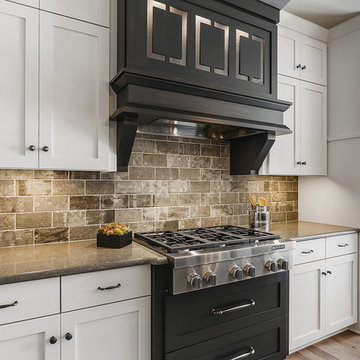
Open concept kitchen - mid-sized craftsman single-wall light wood floor and beige floor open concept kitchen idea in Other with an undermount sink, white cabinets, stainless steel appliances, an island, shaker cabinets, quartz countertops, brown backsplash and subway tile backsplash
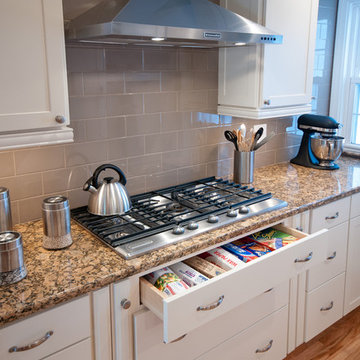
Complete Kitchen Remodel Designed by Interior Designer Nathan J. Reynolds and Installed by RI Kitchen & Bath.
phone: (508) 837 - 3972
email: nathan@insperiors.com
www.insperiors.com
Photography Courtesy of © 2012 John Anderson Photography.
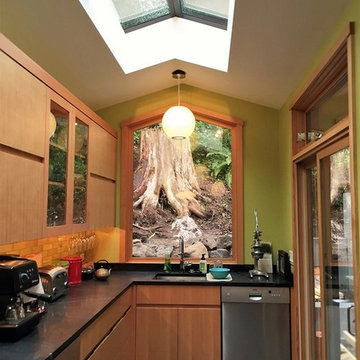
Architect: Molly LaPatra, Seattle | Location: Broadview neighborhood | 2200 SF | It was time for the house at The Brain property to get a kitchen and basement remodel. The kitchen remodel was carefully executed with Nana bi-fold exterior doors, commercial kitchen exhaust hood, custom overhead skylight, combination wood and milestone floors and counter tops, fir cabinets, and windows to frame the environment outside.
Kitchen with Brown Backsplash and Subway Tile Backsplash Ideas
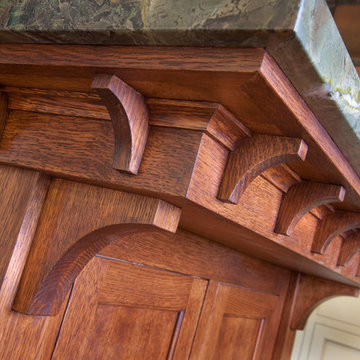
Example of a large arts and crafts u-shaped terra-cotta tile and brown floor eat-in kitchen design in San Diego with a farmhouse sink, raised-panel cabinets, white cabinets, marble countertops, brown backsplash, subway tile backsplash, stainless steel appliances and an island
7





