Kitchen with Brown Backsplash and Subway Tile Backsplash Ideas
Refine by:
Budget
Sort by:Popular Today
41 - 60 of 1,911 photos
Item 1 of 3
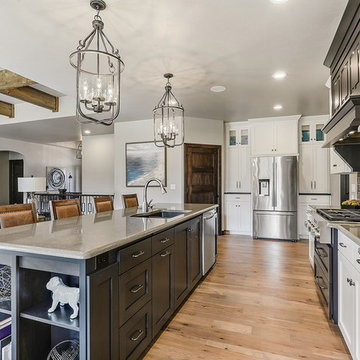
Example of a mid-sized arts and crafts single-wall light wood floor and beige floor open concept kitchen design in Other with an undermount sink, shaker cabinets, white cabinets, quartz countertops, brown backsplash, subway tile backsplash, stainless steel appliances and an island
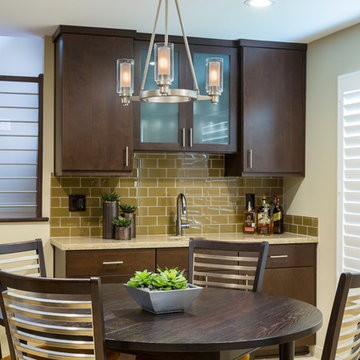
Photo Credit: Martin King Photography
Designer: Kittrell & Associates Interior Design - Corona del Mar, CA
Inspiration for a large transitional u-shaped ceramic tile and white floor eat-in kitchen remodel in Orange County with an undermount sink, flat-panel cabinets, dark wood cabinets, granite countertops, brown backsplash, subway tile backsplash, stainless steel appliances and an island
Inspiration for a large transitional u-shaped ceramic tile and white floor eat-in kitchen remodel in Orange County with an undermount sink, flat-panel cabinets, dark wood cabinets, granite countertops, brown backsplash, subway tile backsplash, stainless steel appliances and an island
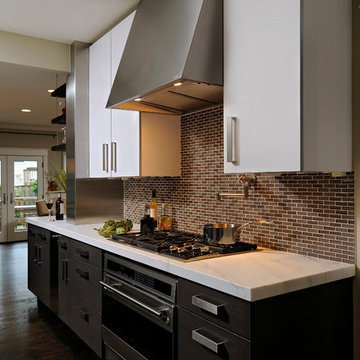
Eat-in kitchen - large contemporary l-shaped dark wood floor eat-in kitchen idea in DC Metro with an undermount sink, flat-panel cabinets, white cabinets, marble countertops, brown backsplash, subway tile backsplash, paneled appliances and a peninsula
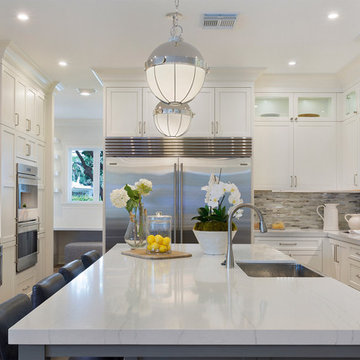
Kitchen Detail
Example of a mid-sized transitional u-shaped medium tone wood floor and brown floor open concept kitchen design in Miami with white cabinets, quartzite countertops, stainless steel appliances, an island, white countertops, subway tile backsplash, a farmhouse sink, shaker cabinets and brown backsplash
Example of a mid-sized transitional u-shaped medium tone wood floor and brown floor open concept kitchen design in Miami with white cabinets, quartzite countertops, stainless steel appliances, an island, white countertops, subway tile backsplash, a farmhouse sink, shaker cabinets and brown backsplash
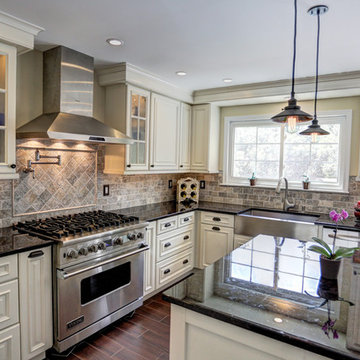
Custom Kitchen By Wenonah Cabinets. Ken Asorof General Contractor
Photo By Dave Sulvetta
Inspiration for a mid-sized cottage u-shaped porcelain tile eat-in kitchen remodel in Philadelphia with a farmhouse sink, raised-panel cabinets, yellow cabinets, granite countertops, brown backsplash, subway tile backsplash, stainless steel appliances and an island
Inspiration for a mid-sized cottage u-shaped porcelain tile eat-in kitchen remodel in Philadelphia with a farmhouse sink, raised-panel cabinets, yellow cabinets, granite countertops, brown backsplash, subway tile backsplash, stainless steel appliances and an island
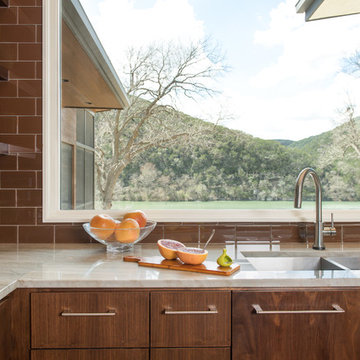
This kitchen design is simple & contemporary. The large window at the sink provides a direct connection to the beautiful lake beyond and provides natural light for the entire kitchen.
Photographed by: Jacob Bodkin.
Architect: James LaRue
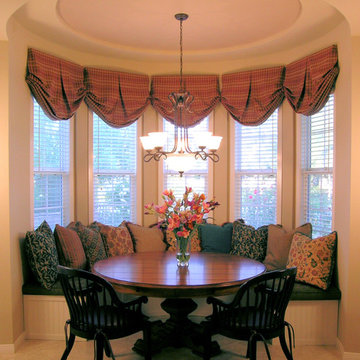
This charming breakfast nook features a built-in window seat and custom cushions and pillows in rich patterns and colors. The large round table allows for ample gatherings of friends and family.
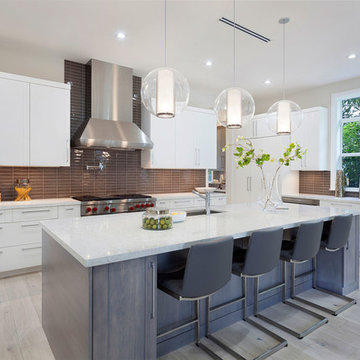
Kitchen Detail
Example of a mid-sized trendy l-shaped light wood floor and beige floor open concept kitchen design in Miami with an undermount sink, flat-panel cabinets, medium tone wood cabinets, quartzite countertops, subway tile backsplash, stainless steel appliances, an island, multicolored countertops and brown backsplash
Example of a mid-sized trendy l-shaped light wood floor and beige floor open concept kitchen design in Miami with an undermount sink, flat-panel cabinets, medium tone wood cabinets, quartzite countertops, subway tile backsplash, stainless steel appliances, an island, multicolored countertops and brown backsplash
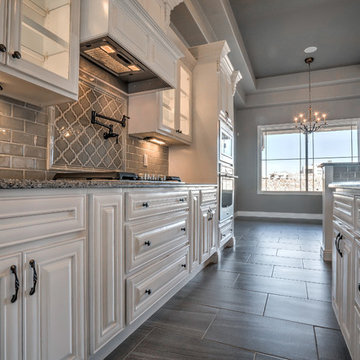
Inspiration for a mid-sized victorian ceramic tile kitchen remodel in Austin with a single-bowl sink, raised-panel cabinets, white cabinets, granite countertops, brown backsplash, subway tile backsplash and an island
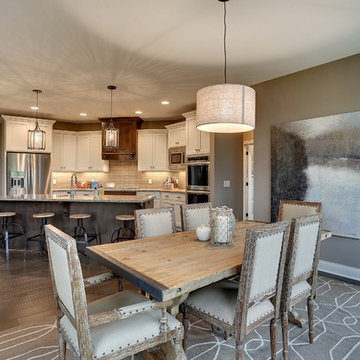
Dinette attached to the kitchen and living room.
Photography by Spacecrafting
Eat-in kitchen - large transitional u-shaped dark wood floor eat-in kitchen idea in Minneapolis with a farmhouse sink, recessed-panel cabinets, white cabinets, quartz countertops, brown backsplash, subway tile backsplash, stainless steel appliances and an island
Eat-in kitchen - large transitional u-shaped dark wood floor eat-in kitchen idea in Minneapolis with a farmhouse sink, recessed-panel cabinets, white cabinets, quartz countertops, brown backsplash, subway tile backsplash, stainless steel appliances and an island
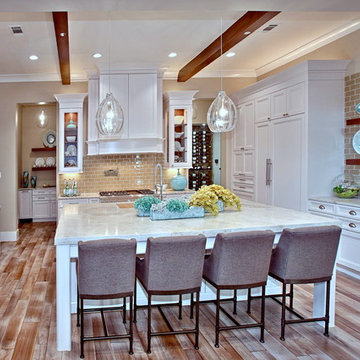
Blane Balouf, Alex Lepe
Large transitional u-shaped light wood floor eat-in kitchen photo in Dallas with an undermount sink, shaker cabinets, white cabinets, quartzite countertops, brown backsplash, subway tile backsplash, stainless steel appliances and an island
Large transitional u-shaped light wood floor eat-in kitchen photo in Dallas with an undermount sink, shaker cabinets, white cabinets, quartzite countertops, brown backsplash, subway tile backsplash, stainless steel appliances and an island
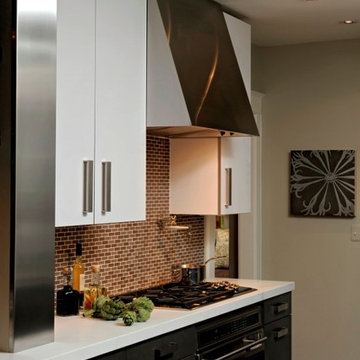
Large trendy l-shaped dark wood floor eat-in kitchen photo in DC Metro with an undermount sink, flat-panel cabinets, white cabinets, marble countertops, brown backsplash, subway tile backsplash, paneled appliances and a peninsula
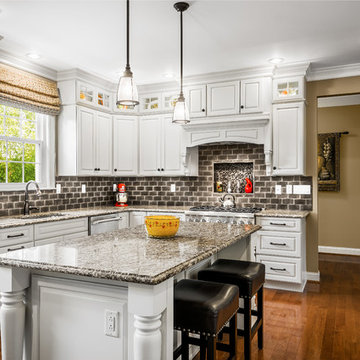
Scott Fredrick
Eat-in kitchen - large traditional l-shaped light wood floor eat-in kitchen idea in Philadelphia with an undermount sink, raised-panel cabinets, white cabinets, granite countertops, brown backsplash, subway tile backsplash, stainless steel appliances and an island
Eat-in kitchen - large traditional l-shaped light wood floor eat-in kitchen idea in Philadelphia with an undermount sink, raised-panel cabinets, white cabinets, granite countertops, brown backsplash, subway tile backsplash, stainless steel appliances and an island
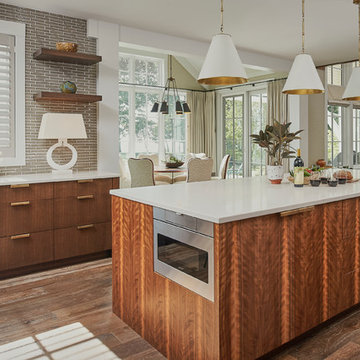
Let there be light. There will be in this sunny style designed to capture amazing views as well as every ray of sunlight throughout the day. Architectural accents of the past give this modern barn-inspired design a historical look and importance. Custom details enhance both the exterior and interior, giving this home real curb appeal. Decorative brackets and large windows surround the main entrance, welcoming friends and family to the handsome board and batten exterior, which also features a solid stone foundation, varying symmetrical roof lines with interesting pitches, trusses, and a charming cupola over the garage. Once inside, an open floor plan provides both elegance and ease. A central foyer leads into the 2,700-square-foot main floor and directly into a roomy 18 by 19-foot living room with a natural fireplace and soaring ceiling heights open to the second floor where abundant large windows bring the outdoors in. Beyond is an approximately 200 square foot screened porch that looks out over the verdant backyard. To the left is the dining room and open-plan family-style kitchen, which, at 16 by 14-feet, has space to accommodate both everyday family and special occasion gatherings. Abundant counter space, a central island and nearby pantry make it as convenient as it is attractive. Also on this side of the floor plan is the first-floor laundry and a roomy mudroom sure to help you keep your family organized. The plan’s right side includes more private spaces, including a large 12 by 17-foot master bedroom suite with natural fireplace, master bath, sitting area and walk-in closet, and private study/office with a large file room. The 1,100-square foot second level includes two spacious family bedrooms and a cozy 10 by 18-foot loft/sitting area. More fun awaits in the 1,600-square-foot lower level, with an 8 by 12-foot exercise room, a hearth room with fireplace, a billiards and refreshment space and a large home theater.
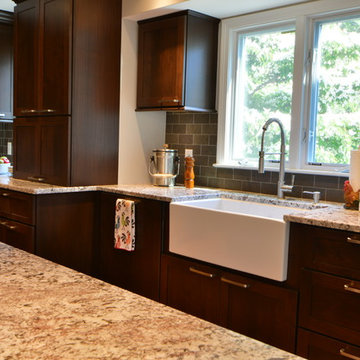
The Wiese Company
Eat-in kitchen - transitional l-shaped eat-in kitchen idea in Boston with a farmhouse sink, shaker cabinets, dark wood cabinets, granite countertops, brown backsplash, subway tile backsplash and stainless steel appliances
Eat-in kitchen - transitional l-shaped eat-in kitchen idea in Boston with a farmhouse sink, shaker cabinets, dark wood cabinets, granite countertops, brown backsplash, subway tile backsplash and stainless steel appliances
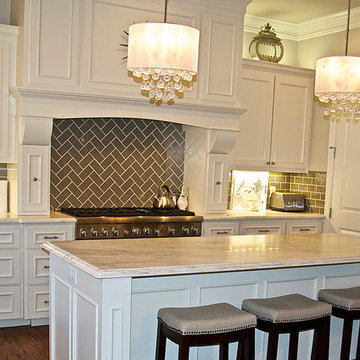
MarbleSeal Technologies in Texas applied our product for this homeowner. Clearstone™ is a specially formulated polyester resin based system, which is water clear and non-yellowing. It can be applied to many types of natural stone including marble, limestone, travertine, onyx and sandstone.
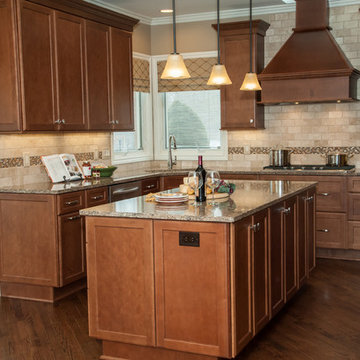
Photos by Besek Photography
Eat-in kitchen - large traditional u-shaped medium tone wood floor eat-in kitchen idea in Detroit with an undermount sink, recessed-panel cabinets, medium tone wood cabinets, quartz countertops, brown backsplash, subway tile backsplash, stainless steel appliances and an island
Eat-in kitchen - large traditional u-shaped medium tone wood floor eat-in kitchen idea in Detroit with an undermount sink, recessed-panel cabinets, medium tone wood cabinets, quartz countertops, brown backsplash, subway tile backsplash, stainless steel appliances and an island
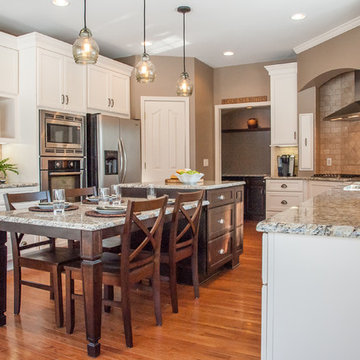
Designed by Justin Sharer
Cushion designed by Bethann Gerlach, ASID
Photos by Besek Photography
Eat-in kitchen - large traditional u-shaped medium tone wood floor eat-in kitchen idea in Detroit with an undermount sink, recessed-panel cabinets, white cabinets, granite countertops, brown backsplash, subway tile backsplash and stainless steel appliances
Eat-in kitchen - large traditional u-shaped medium tone wood floor eat-in kitchen idea in Detroit with an undermount sink, recessed-panel cabinets, white cabinets, granite countertops, brown backsplash, subway tile backsplash and stainless steel appliances
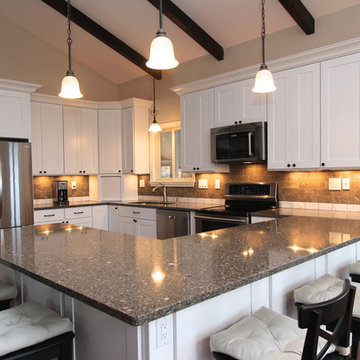
The transformed kitchen! Beautiful!
Example of a large minimalist u-shaped dark wood floor open concept kitchen design in Boston with an undermount sink, shaker cabinets, white cabinets, quartz countertops, brown backsplash, subway tile backsplash, stainless steel appliances and no island
Example of a large minimalist u-shaped dark wood floor open concept kitchen design in Boston with an undermount sink, shaker cabinets, white cabinets, quartz countertops, brown backsplash, subway tile backsplash, stainless steel appliances and no island
Kitchen with Brown Backsplash and Subway Tile Backsplash Ideas
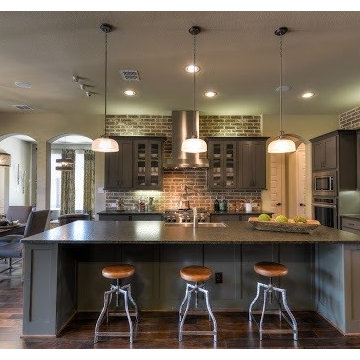
Siggi Ragnar
Open concept kitchen - large industrial l-shaped medium tone wood floor open concept kitchen idea in Austin with a farmhouse sink, shaker cabinets, gray cabinets, granite countertops, brown backsplash, subway tile backsplash, stainless steel appliances and an island
Open concept kitchen - large industrial l-shaped medium tone wood floor open concept kitchen idea in Austin with a farmhouse sink, shaker cabinets, gray cabinets, granite countertops, brown backsplash, subway tile backsplash, stainless steel appliances and an island
3





