Kitchen with Brown Backsplash and Subway Tile Backsplash Ideas
Refine by:
Budget
Sort by:Popular Today
61 - 80 of 1,911 photos
Item 1 of 3
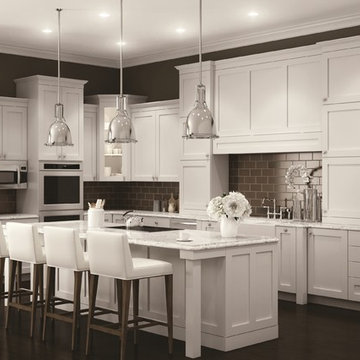
Enclosed kitchen - mid-sized contemporary l-shaped dark wood floor and brown floor enclosed kitchen idea in Nashville with a farmhouse sink, shaker cabinets, white cabinets, marble countertops, brown backsplash, subway tile backsplash, stainless steel appliances and an island
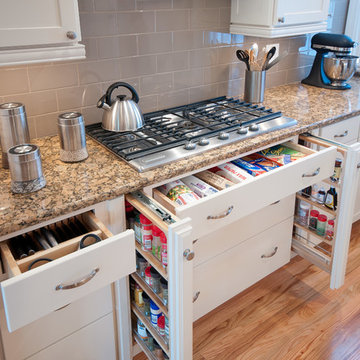
Complete Kitchen Remodel Designed by Interior Designer Nathan J. Reynolds and Installed by RI Kitchen & Bath.
phone: (508) 837 - 3972
email: nathan@insperiors.com
www.insperiors.com
Photography Courtesy of © 2012 John Anderson Photography.
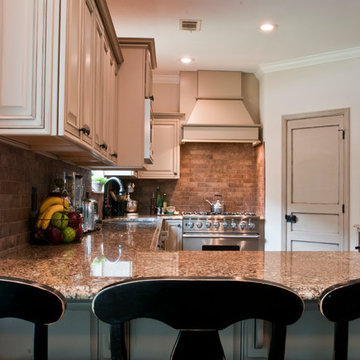
Photo 2: Tumbled, matte, subway tile, resulted in a distressed and farmhouse feel.
Example of a mid-sized farmhouse u-shaped medium tone wood floor eat-in kitchen design in Nashville with distressed cabinets, granite countertops, subway tile backsplash, stainless steel appliances, an undermount sink, raised-panel cabinets and brown backsplash
Example of a mid-sized farmhouse u-shaped medium tone wood floor eat-in kitchen design in Nashville with distressed cabinets, granite countertops, subway tile backsplash, stainless steel appliances, an undermount sink, raised-panel cabinets and brown backsplash
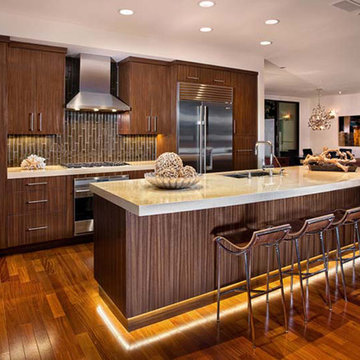
Lighting Design by Light Bulbs Etc, Costa Mesa.
Photography by Applied Photography
Inspiration for a large transitional galley medium tone wood floor eat-in kitchen remodel in Orange County with a double-bowl sink, flat-panel cabinets, medium tone wood cabinets, brown backsplash, subway tile backsplash, stainless steel appliances and an island
Inspiration for a large transitional galley medium tone wood floor eat-in kitchen remodel in Orange County with a double-bowl sink, flat-panel cabinets, medium tone wood cabinets, brown backsplash, subway tile backsplash, stainless steel appliances and an island
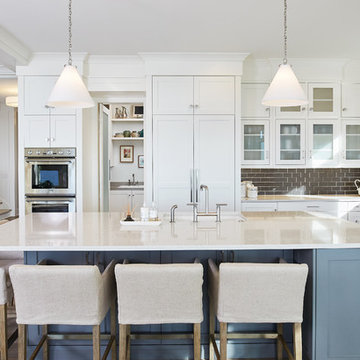
Ashley Avila
Example of a beach style l-shaped medium tone wood floor open concept kitchen design in Grand Rapids with shaker cabinets, white cabinets, brown backsplash, subway tile backsplash, stainless steel appliances and an island
Example of a beach style l-shaped medium tone wood floor open concept kitchen design in Grand Rapids with shaker cabinets, white cabinets, brown backsplash, subway tile backsplash, stainless steel appliances and an island
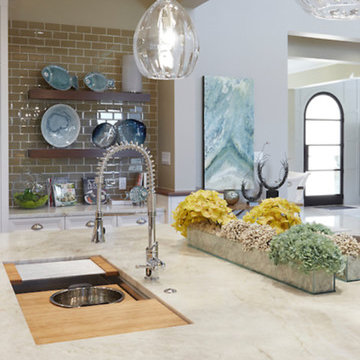
Alex Lepe
Open concept kitchen - large transitional u-shaped light wood floor open concept kitchen idea in Dallas with a drop-in sink, shaker cabinets, white cabinets, quartzite countertops, brown backsplash, subway tile backsplash, paneled appliances and an island
Open concept kitchen - large transitional u-shaped light wood floor open concept kitchen idea in Dallas with a drop-in sink, shaker cabinets, white cabinets, quartzite countertops, brown backsplash, subway tile backsplash, paneled appliances and an island
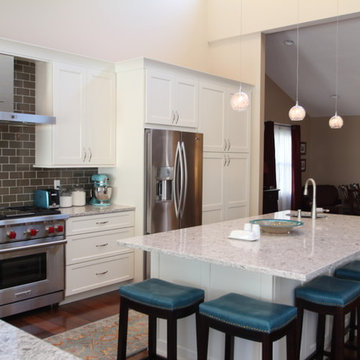
Open concept kitchen - large modern l-shaped dark wood floor open concept kitchen idea in Denver with an undermount sink, shaker cabinets, white cabinets, quartz countertops, brown backsplash, subway tile backsplash, stainless steel appliances and an island
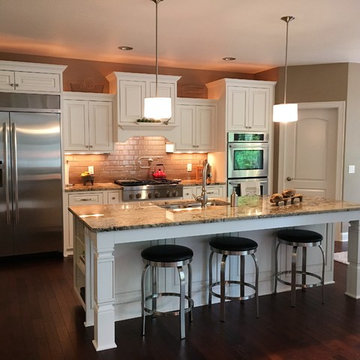
Kevin Jones Builders LLC, Design Build, Home Builders, home remodel, home improvement, Wood Floors, Kitchen Ideas
Example of a large transitional l-shaped dark wood floor and brown floor open concept kitchen design in Milwaukee with a double-bowl sink, raised-panel cabinets, white cabinets, granite countertops, brown backsplash, subway tile backsplash, stainless steel appliances and an island
Example of a large transitional l-shaped dark wood floor and brown floor open concept kitchen design in Milwaukee with a double-bowl sink, raised-panel cabinets, white cabinets, granite countertops, brown backsplash, subway tile backsplash, stainless steel appliances and an island
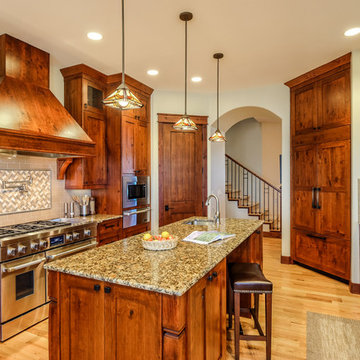
Shutter Avenue
Inspiration for a large craftsman galley light wood floor enclosed kitchen remodel in Denver with an undermount sink, shaker cabinets, medium tone wood cabinets, granite countertops, brown backsplash, subway tile backsplash, stainless steel appliances and an island
Inspiration for a large craftsman galley light wood floor enclosed kitchen remodel in Denver with an undermount sink, shaker cabinets, medium tone wood cabinets, granite countertops, brown backsplash, subway tile backsplash, stainless steel appliances and an island
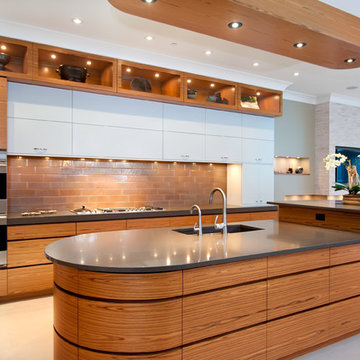
Trendy kitchen photo in Chicago with an undermount sink, flat-panel cabinets, medium tone wood cabinets, brown backsplash and subway tile backsplash
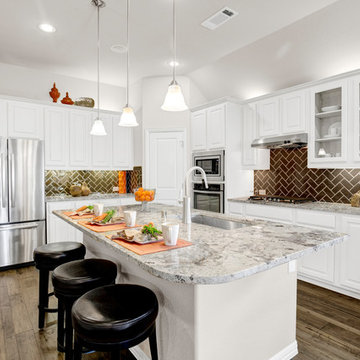
Mid-sized trendy l-shaped medium tone wood floor and brown floor eat-in kitchen photo in Dallas with a farmhouse sink, recessed-panel cabinets, white cabinets, granite countertops, brown backsplash, subway tile backsplash, stainless steel appliances and an island
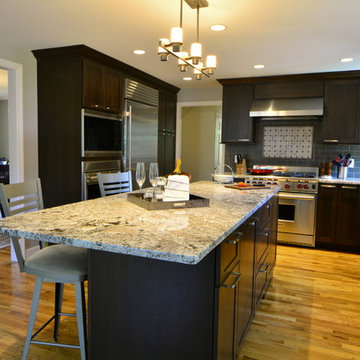
The Wiese Company
Example of a transitional l-shaped eat-in kitchen design in Boston with a farmhouse sink, shaker cabinets, dark wood cabinets, granite countertops, brown backsplash, subway tile backsplash and stainless steel appliances
Example of a transitional l-shaped eat-in kitchen design in Boston with a farmhouse sink, shaker cabinets, dark wood cabinets, granite countertops, brown backsplash, subway tile backsplash and stainless steel appliances
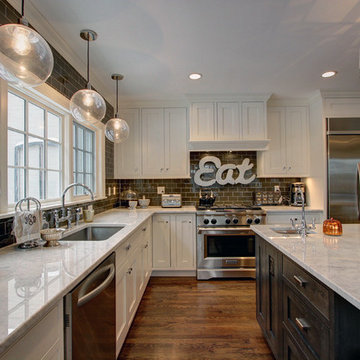
Jenn Cohen
Large transitional l-shaped dark wood floor enclosed kitchen photo in Denver with an undermount sink, shaker cabinets, white cabinets, marble countertops, brown backsplash, subway tile backsplash, stainless steel appliances and an island
Large transitional l-shaped dark wood floor enclosed kitchen photo in Denver with an undermount sink, shaker cabinets, white cabinets, marble countertops, brown backsplash, subway tile backsplash, stainless steel appliances and an island
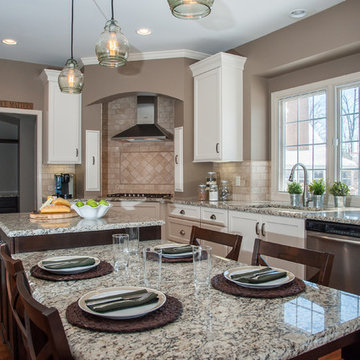
Designed by Justin Sharer
Cushion designed by Bethann Gerlach, ASID
Photos by Besek Photography
Example of a large classic u-shaped medium tone wood floor eat-in kitchen design in Detroit with an undermount sink, recessed-panel cabinets, white cabinets, granite countertops, brown backsplash, subway tile backsplash and stainless steel appliances
Example of a large classic u-shaped medium tone wood floor eat-in kitchen design in Detroit with an undermount sink, recessed-panel cabinets, white cabinets, granite countertops, brown backsplash, subway tile backsplash and stainless steel appliances
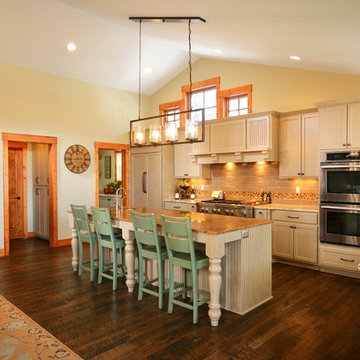
Large transitional l-shaped dark wood floor eat-in kitchen photo in Minneapolis with an undermount sink, shaker cabinets, beige cabinets, granite countertops, brown backsplash, subway tile backsplash, stainless steel appliances and an island
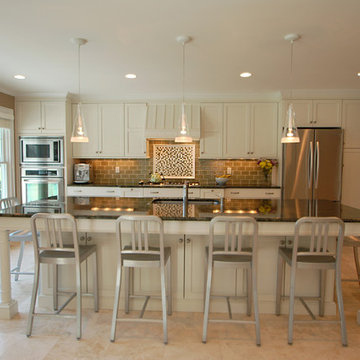
These traditional recessed panel white cabinets with the contemporary influences gives this kitchen a little edge.
Example of a mid-sized classic single-wall eat-in kitchen design in New York with an undermount sink, recessed-panel cabinets, white cabinets, granite countertops, brown backsplash, subway tile backsplash, stainless steel appliances and an island
Example of a mid-sized classic single-wall eat-in kitchen design in New York with an undermount sink, recessed-panel cabinets, white cabinets, granite countertops, brown backsplash, subway tile backsplash, stainless steel appliances and an island
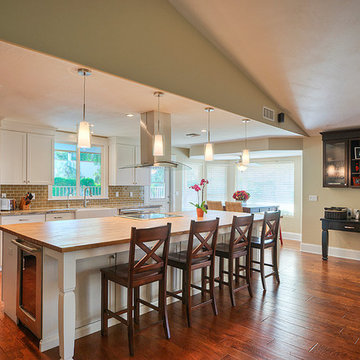
This kitchen remodel was the most recent of several projects by Caine and Company to update this older Phoenix ranch-style home. The installation of a large island complete with butcher block counter-top allows for ample work space in the kitchen while maintaining an open layout. Stainless appliances, white cabinetry, pendant and recessed lights, wood flooring, granite counters and a tile backsplash gave this home an updated traditional look and a warm feel.
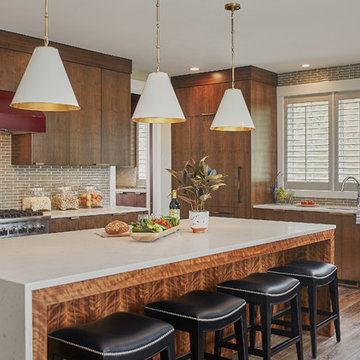
Let there be light. There will be in this sunny style designed to capture amazing views as well as every ray of sunlight throughout the day. Architectural accents of the past give this modern barn-inspired design a historical look and importance. Custom details enhance both the exterior and interior, giving this home real curb appeal. Decorative brackets and large windows surround the main entrance, welcoming friends and family to the handsome board and batten exterior, which also features a solid stone foundation, varying symmetrical roof lines with interesting pitches, trusses, and a charming cupola over the garage. Once inside, an open floor plan provides both elegance and ease. A central foyer leads into the 2,700-square-foot main floor and directly into a roomy 18 by 19-foot living room with a natural fireplace and soaring ceiling heights open to the second floor where abundant large windows bring the outdoors in. Beyond is an approximately 200 square foot screened porch that looks out over the verdant backyard. To the left is the dining room and open-plan family-style kitchen, which, at 16 by 14-feet, has space to accommodate both everyday family and special occasion gatherings. Abundant counter space, a central island and nearby pantry make it as convenient as it is attractive. Also on this side of the floor plan is the first-floor laundry and a roomy mudroom sure to help you keep your family organized. The plan’s right side includes more private spaces, including a large 12 by 17-foot master bedroom suite with natural fireplace, master bath, sitting area and walk-in closet, and private study/office with a large file room. The 1,100-square foot second level includes two spacious family bedrooms and a cozy 10 by 18-foot loft/sitting area. More fun awaits in the 1,600-square-foot lower level, with an 8 by 12-foot exercise room, a hearth room with fireplace, a billiards and refreshment space and a large home theater.
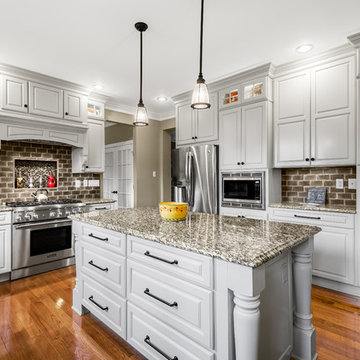
Scott Fredrick Photography
Eat-in kitchen - large traditional l-shaped light wood floor eat-in kitchen idea in Philadelphia with an undermount sink, raised-panel cabinets, white cabinets, granite countertops, brown backsplash, subway tile backsplash, stainless steel appliances and an island
Eat-in kitchen - large traditional l-shaped light wood floor eat-in kitchen idea in Philadelphia with an undermount sink, raised-panel cabinets, white cabinets, granite countertops, brown backsplash, subway tile backsplash, stainless steel appliances and an island
Kitchen with Brown Backsplash and Subway Tile Backsplash Ideas
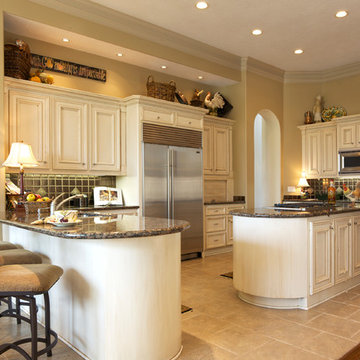
Eat-in kitchen - large transitional u-shaped ceramic tile eat-in kitchen idea in Houston with an undermount sink, white cabinets, granite countertops, subway tile backsplash, stainless steel appliances, beaded inset cabinets, brown backsplash and two islands
4





