Kitchen with Brown Backsplash and Subway Tile Backsplash Ideas
Sort by:Popular Today
81 - 100 of 1,911 photos
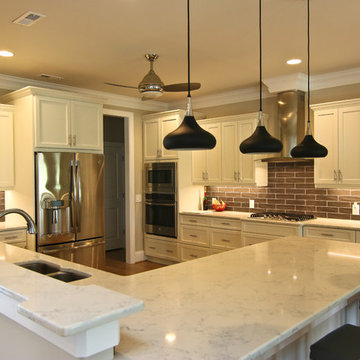
Large transitional u-shaped dark wood floor and brown floor eat-in kitchen photo in Wilmington with a double-bowl sink, recessed-panel cabinets, white cabinets, marble countertops, brown backsplash, subway tile backsplash, stainless steel appliances and a peninsula
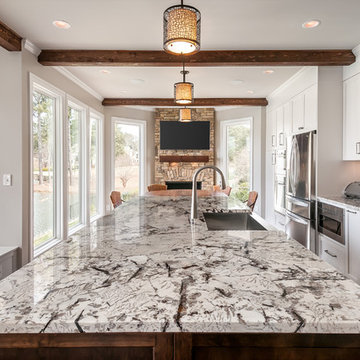
Anastasia Alkema
Example of a classic dark wood floor and brown floor kitchen design in Atlanta with shaker cabinets, white cabinets, brown backsplash, subway tile backsplash, stainless steel appliances and an island
Example of a classic dark wood floor and brown floor kitchen design in Atlanta with shaker cabinets, white cabinets, brown backsplash, subway tile backsplash, stainless steel appliances and an island
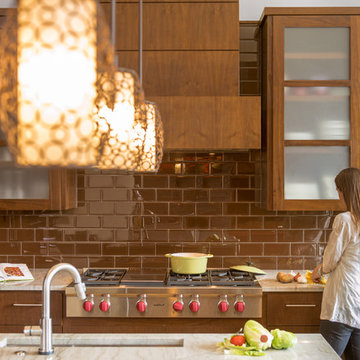
A large kitchen island with white quartzite countertops next to a stainless steel stove is a chef's dream. The warm pendant lighting combined with the walnut cabinets and brown tile create a welcoming ambiance, just as the client requested. Photo by: Jacob Bodkin. Architecture by: James LaRue Architects.
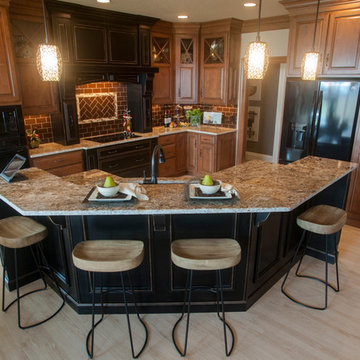
Jeremy Jacobs
Open concept kitchen - mid-sized open concept kitchen idea in Other with an undermount sink, raised-panel cabinets, medium tone wood cabinets, granite countertops, brown backsplash, subway tile backsplash, black appliances and an island
Open concept kitchen - mid-sized open concept kitchen idea in Other with an undermount sink, raised-panel cabinets, medium tone wood cabinets, granite countertops, brown backsplash, subway tile backsplash, black appliances and an island
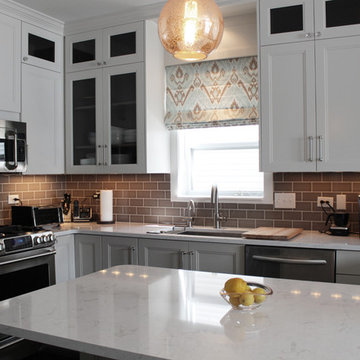
Mid-sized transitional l-shaped dark wood floor enclosed kitchen photo in Chicago with an undermount sink, recessed-panel cabinets, quartz countertops, stainless steel appliances, brown backsplash, subway tile backsplash, an island and white cabinets
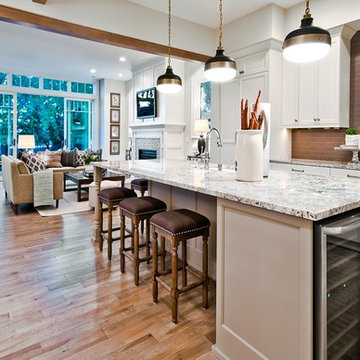
Example of a large transitional l-shaped medium tone wood floor open concept kitchen design in Seattle with shaker cabinets, white cabinets, granite countertops, an island, an undermount sink, brown backsplash, subway tile backsplash and stainless steel appliances
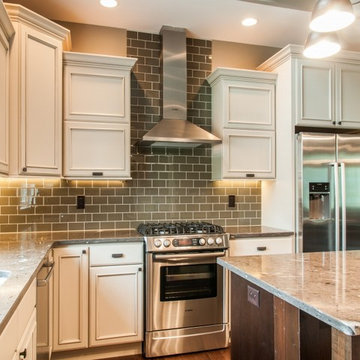
Mid-sized transitional medium tone wood floor and brown floor kitchen photo in Cedar Rapids with a double-bowl sink, beaded inset cabinets, white cabinets, granite countertops, brown backsplash, subway tile backsplash, stainless steel appliances and an island
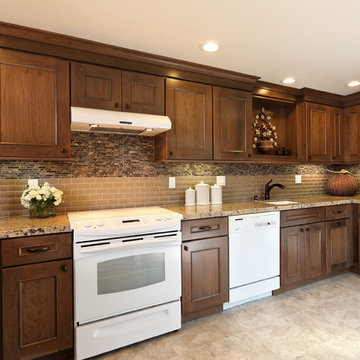
Douglas Johnson Photography
Inspiration for a timeless u-shaped eat-in kitchen remodel in San Francisco with an undermount sink, shaker cabinets, dark wood cabinets, quartzite countertops, brown backsplash, subway tile backsplash and white appliances
Inspiration for a timeless u-shaped eat-in kitchen remodel in San Francisco with an undermount sink, shaker cabinets, dark wood cabinets, quartzite countertops, brown backsplash, subway tile backsplash and white appliances
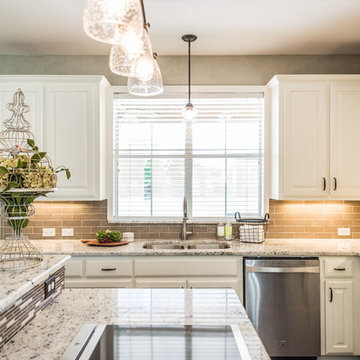
Darby Kate Photography
Inspiration for a timeless ceramic tile kitchen remodel in Dallas with a double-bowl sink, white cabinets, granite countertops, brown backsplash, subway tile backsplash, stainless steel appliances and an island
Inspiration for a timeless ceramic tile kitchen remodel in Dallas with a double-bowl sink, white cabinets, granite countertops, brown backsplash, subway tile backsplash, stainless steel appliances and an island
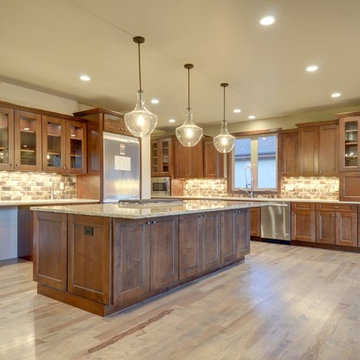
Open concept kitchen - modern u-shaped light wood floor open concept kitchen idea in Denver with an undermount sink, shaker cabinets, medium tone wood cabinets, granite countertops, brown backsplash, subway tile backsplash, stainless steel appliances and an island
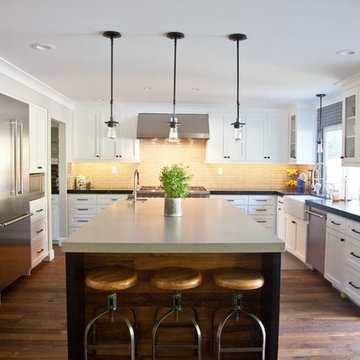
Emmy Sanders Photography
Mid-sized transitional l-shaped medium tone wood floor and brown floor eat-in kitchen photo in Los Angeles with shaker cabinets, white cabinets, soapstone countertops, stainless steel appliances, an island, a farmhouse sink, brown backsplash and subway tile backsplash
Mid-sized transitional l-shaped medium tone wood floor and brown floor eat-in kitchen photo in Los Angeles with shaker cabinets, white cabinets, soapstone countertops, stainless steel appliances, an island, a farmhouse sink, brown backsplash and subway tile backsplash
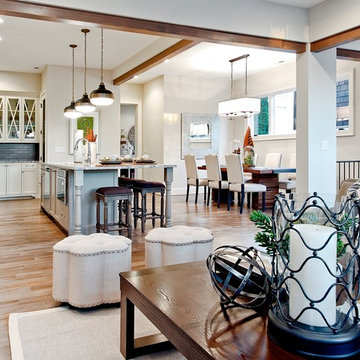
Open concept kitchen - large transitional l-shaped medium tone wood floor open concept kitchen idea in Seattle with an undermount sink, shaker cabinets, white cabinets, granite countertops, brown backsplash, subway tile backsplash, stainless steel appliances and an island
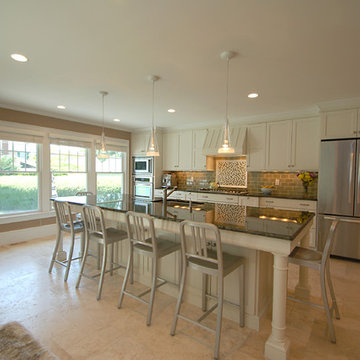
These traditional recessed panel white cabinets with the contemporary influences gives this kitchen a little edge.
Eat-in kitchen - mid-sized traditional single-wall eat-in kitchen idea in New York with recessed-panel cabinets, an island, white cabinets, granite countertops, brown backsplash, an undermount sink, subway tile backsplash and stainless steel appliances
Eat-in kitchen - mid-sized traditional single-wall eat-in kitchen idea in New York with recessed-panel cabinets, an island, white cabinets, granite countertops, brown backsplash, an undermount sink, subway tile backsplash and stainless steel appliances
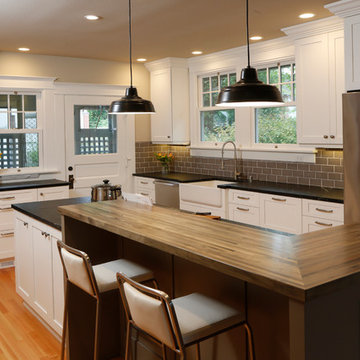
The raised island countertop is recycled maple gymnasium floor with an iron and vinegar wash.
Arts and crafts light wood floor eat-in kitchen photo in Seattle with a farmhouse sink, shaker cabinets, white cabinets, solid surface countertops, brown backsplash, subway tile backsplash, stainless steel appliances and an island
Arts and crafts light wood floor eat-in kitchen photo in Seattle with a farmhouse sink, shaker cabinets, white cabinets, solid surface countertops, brown backsplash, subway tile backsplash, stainless steel appliances and an island
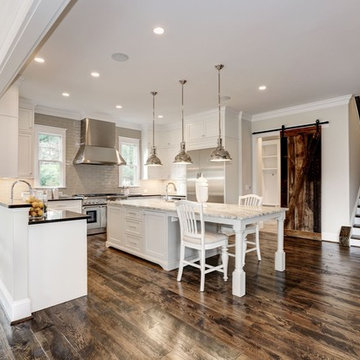
Inspiration for a large country u-shaped dark wood floor and brown floor open concept kitchen remodel in DC Metro with a farmhouse sink, recessed-panel cabinets, white cabinets, granite countertops, brown backsplash, subway tile backsplash, stainless steel appliances and an island
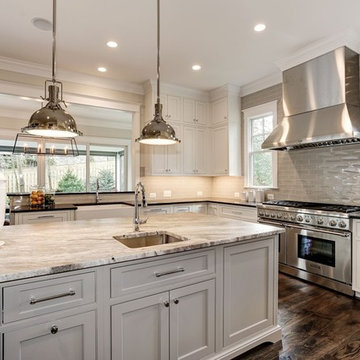
Large country u-shaped dark wood floor and brown floor open concept kitchen photo in DC Metro with a farmhouse sink, recessed-panel cabinets, white cabinets, granite countertops, brown backsplash, subway tile backsplash, stainless steel appliances and an island
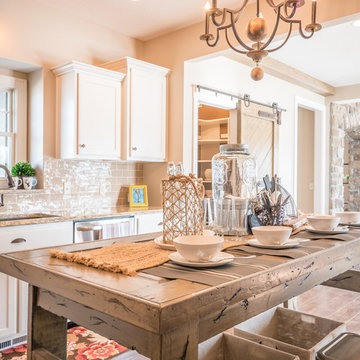
Example of a mid-sized country u-shaped dark wood floor kitchen design in Indianapolis with a double-bowl sink, beaded inset cabinets, white cabinets, granite countertops, brown backsplash, subway tile backsplash and an island
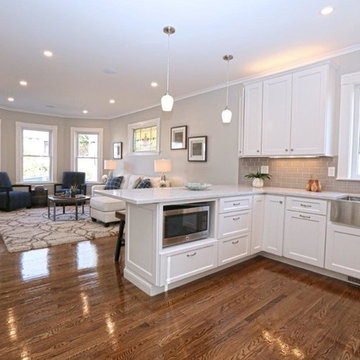
Example of a mid-sized transitional u-shaped dark wood floor and brown floor open concept kitchen design in Boston with a farmhouse sink, shaker cabinets, white cabinets, quartz countertops, brown backsplash, subway tile backsplash, stainless steel appliances and a peninsula
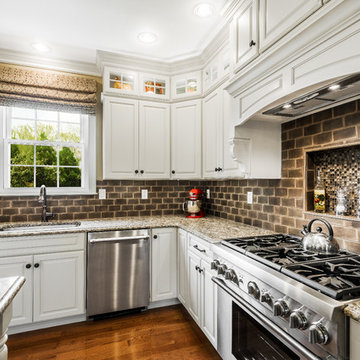
Scott Fredrick
Example of a large classic l-shaped light wood floor eat-in kitchen design in Philadelphia with an undermount sink, raised-panel cabinets, white cabinets, granite countertops, brown backsplash, subway tile backsplash, stainless steel appliances and an island
Example of a large classic l-shaped light wood floor eat-in kitchen design in Philadelphia with an undermount sink, raised-panel cabinets, white cabinets, granite countertops, brown backsplash, subway tile backsplash, stainless steel appliances and an island
Kitchen with Brown Backsplash and Subway Tile Backsplash Ideas
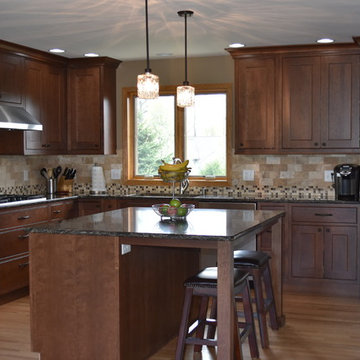
Enclosed kitchen - large traditional l-shaped medium tone wood floor and brown floor enclosed kitchen idea in Other with an undermount sink, recessed-panel cabinets, dark wood cabinets, granite countertops, brown backsplash, subway tile backsplash, stainless steel appliances and an island
5





