Kitchen with Brown Backsplash and Subway Tile Backsplash Ideas
Refine by:
Budget
Sort by:Popular Today
141 - 160 of 1,911 photos
Item 1 of 3
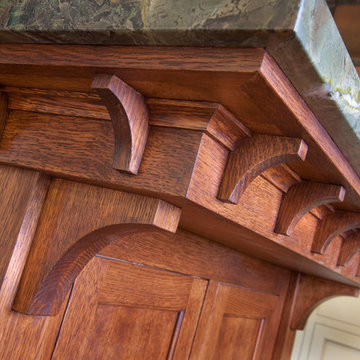
Example of a large arts and crafts u-shaped terra-cotta tile and brown floor eat-in kitchen design in San Diego with a farmhouse sink, raised-panel cabinets, white cabinets, marble countertops, brown backsplash, subway tile backsplash, stainless steel appliances and an island
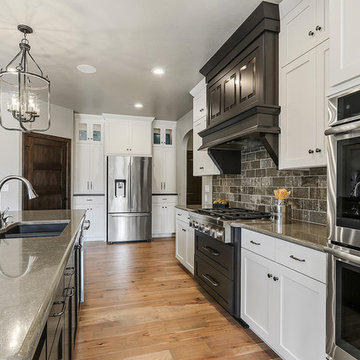
Inspiration for a mid-sized craftsman single-wall light wood floor and beige floor open concept kitchen remodel in Other with an undermount sink, white cabinets, stainless steel appliances, an island, shaker cabinets, quartz countertops, brown backsplash and subway tile backsplash
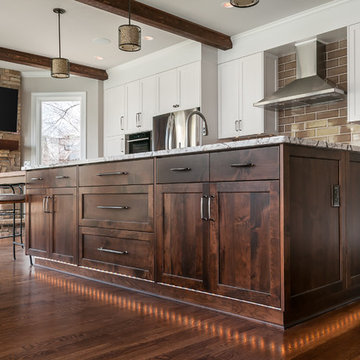
Anastasia Alkema
Kitchen - traditional dark wood floor and brown floor kitchen idea in Atlanta with shaker cabinets, white cabinets, brown backsplash, subway tile backsplash, stainless steel appliances and an island
Kitchen - traditional dark wood floor and brown floor kitchen idea in Atlanta with shaker cabinets, white cabinets, brown backsplash, subway tile backsplash, stainless steel appliances and an island
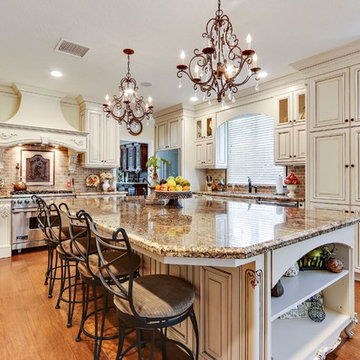
DYS Photo
Inspiration for a large timeless l-shaped painted wood floor open concept kitchen remodel in Los Angeles with an undermount sink, raised-panel cabinets, white cabinets, granite countertops, brown backsplash, subway tile backsplash, stainless steel appliances and an island
Inspiration for a large timeless l-shaped painted wood floor open concept kitchen remodel in Los Angeles with an undermount sink, raised-panel cabinets, white cabinets, granite countertops, brown backsplash, subway tile backsplash, stainless steel appliances and an island
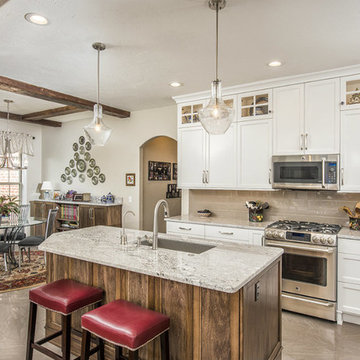
Monticello Homes
Mid-sized transitional l-shaped marble floor and brown floor kitchen photo in Other with an undermount sink, shaker cabinets, white cabinets, granite countertops, brown backsplash, subway tile backsplash, stainless steel appliances and an island
Mid-sized transitional l-shaped marble floor and brown floor kitchen photo in Other with an undermount sink, shaker cabinets, white cabinets, granite countertops, brown backsplash, subway tile backsplash, stainless steel appliances and an island
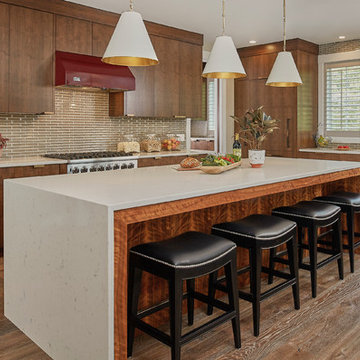
Let there be light. There will be in this sunny style designed to capture amazing views as well as every ray of sunlight throughout the day. Architectural accents of the past give this modern barn-inspired design a historical look and importance. Custom details enhance both the exterior and interior, giving this home real curb appeal. Decorative brackets and large windows surround the main entrance, welcoming friends and family to the handsome board and batten exterior, which also features a solid stone foundation, varying symmetrical roof lines with interesting pitches, trusses, and a charming cupola over the garage. Once inside, an open floor plan provides both elegance and ease. A central foyer leads into the 2,700-square-foot main floor and directly into a roomy 18 by 19-foot living room with a natural fireplace and soaring ceiling heights open to the second floor where abundant large windows bring the outdoors in. Beyond is an approximately 200 square foot screened porch that looks out over the verdant backyard. To the left is the dining room and open-plan family-style kitchen, which, at 16 by 14-feet, has space to accommodate both everyday family and special occasion gatherings. Abundant counter space, a central island and nearby pantry make it as convenient as it is attractive. Also on this side of the floor plan is the first-floor laundry and a roomy mudroom sure to help you keep your family organized. The plan’s right side includes more private spaces, including a large 12 by 17-foot master bedroom suite with natural fireplace, master bath, sitting area and walk-in closet, and private study/office with a large file room. The 1,100-square foot second level includes two spacious family bedrooms and a cozy 10 by 18-foot loft/sitting area. More fun awaits in the 1,600-square-foot lower level, with an 8 by 12-foot exercise room, a hearth room with fireplace, a billiards and refreshment space and a large home theater.
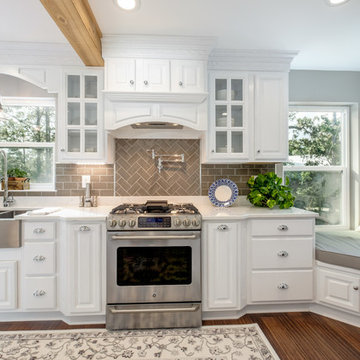
This Theodore, Alabama home kitchen features Integrity Cabinets, stainless steel GE appliances, glass front cabinetry, exposed wood beams, pendant lighting, a coffee bar and breakfast nook, hardwood floors, and chrome cabinet hardware.
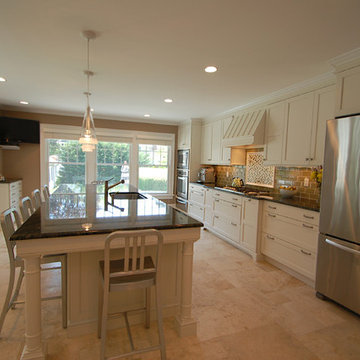
These traditional recessed panel white cabinets with the contemporary influences gives this kitchen a little edge.
Inspiration for a mid-sized timeless single-wall eat-in kitchen remodel in New York with an undermount sink, recessed-panel cabinets, white cabinets, granite countertops, brown backsplash, subway tile backsplash, stainless steel appliances and an island
Inspiration for a mid-sized timeless single-wall eat-in kitchen remodel in New York with an undermount sink, recessed-panel cabinets, white cabinets, granite countertops, brown backsplash, subway tile backsplash, stainless steel appliances and an island
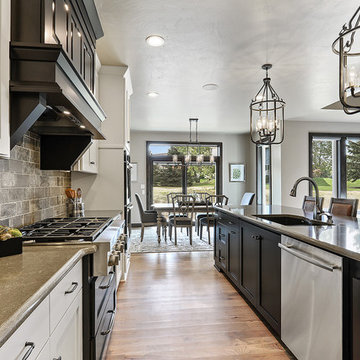
Mid-sized arts and crafts single-wall light wood floor and beige floor open concept kitchen photo in Other with an undermount sink, white cabinets, stainless steel appliances, an island, shaker cabinets, quartz countertops, brown backsplash and subway tile backsplash
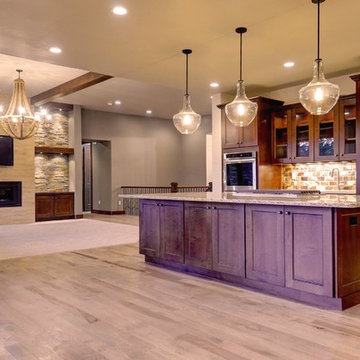
Example of a minimalist u-shaped light wood floor open concept kitchen design in Denver with an undermount sink, shaker cabinets, medium tone wood cabinets, granite countertops, brown backsplash, subway tile backsplash, stainless steel appliances and an island
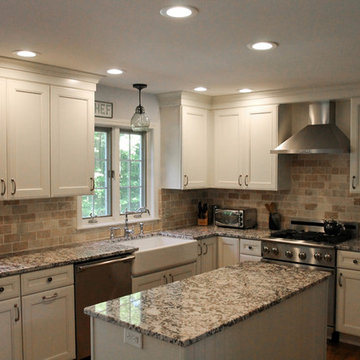
Travis Gulick
Example of a mid-sized classic l-shaped dark wood floor and brown floor eat-in kitchen design in New York with a farmhouse sink, recessed-panel cabinets, white cabinets, granite countertops, brown backsplash, subway tile backsplash, stainless steel appliances and an island
Example of a mid-sized classic l-shaped dark wood floor and brown floor eat-in kitchen design in New York with a farmhouse sink, recessed-panel cabinets, white cabinets, granite countertops, brown backsplash, subway tile backsplash, stainless steel appliances and an island
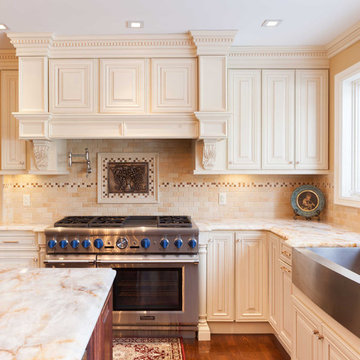
Kitchen - mid-sized traditional medium tone wood floor and brown floor kitchen idea in New York with a farmhouse sink, raised-panel cabinets, beige cabinets, brown backsplash, subway tile backsplash, stainless steel appliances and an island
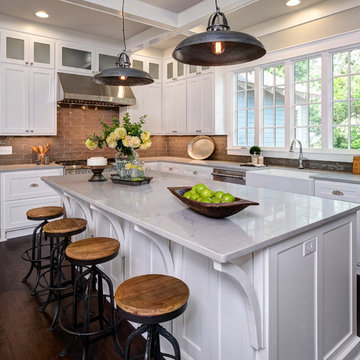
Eat-in kitchen - large traditional l-shaped medium tone wood floor and brown floor eat-in kitchen idea in Little Rock with a farmhouse sink, shaker cabinets, white cabinets, marble countertops, brown backsplash, subway tile backsplash, stainless steel appliances and an island
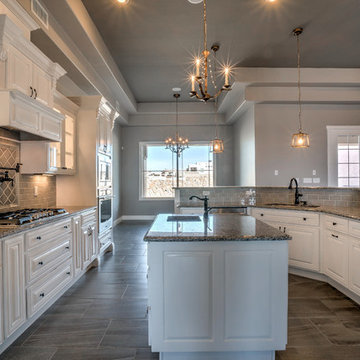
Kitchen - mid-sized victorian ceramic tile kitchen idea in Austin with a single-bowl sink, raised-panel cabinets, white cabinets, granite countertops, brown backsplash, subway tile backsplash and an island
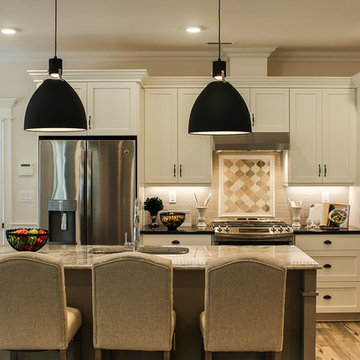
Mid-sized transitional l-shaped medium tone wood floor and brown floor open concept kitchen photo in Other with an undermount sink, shaker cabinets, white cabinets, granite countertops, brown backsplash, subway tile backsplash, stainless steel appliances and an island
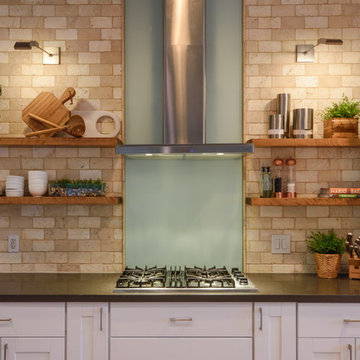
Fresh contemporary kitchen with custom design range wall with floating shelves. Customer came up to me and had a vision and we delivered on her dream kitchen.
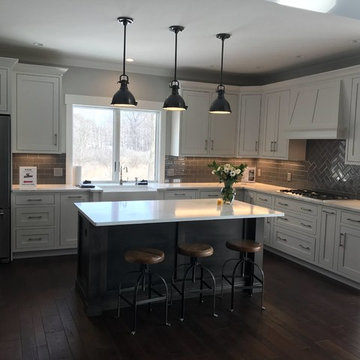
Enclosed kitchen - mid-sized craftsman l-shaped dark wood floor and brown floor enclosed kitchen idea in Detroit with a farmhouse sink, shaker cabinets, white cabinets, quartz countertops, brown backsplash, subway tile backsplash, stainless steel appliances and an island
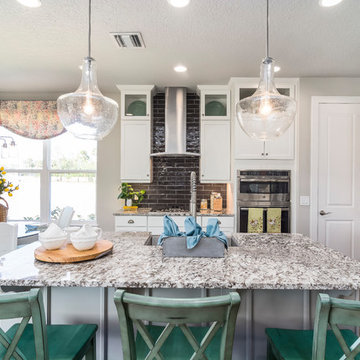
Shiloh
Base Price: $439,900
Living Area: 3,193 SF
Description: 2 Levels 4 Bedroom 2.5 Bath Loft 2 Car Garage
Example of a large transitional galley brown floor eat-in kitchen design in Other with a farmhouse sink, shaker cabinets, white cabinets, granite countertops, brown backsplash, subway tile backsplash, stainless steel appliances, an island and gray countertops
Example of a large transitional galley brown floor eat-in kitchen design in Other with a farmhouse sink, shaker cabinets, white cabinets, granite countertops, brown backsplash, subway tile backsplash, stainless steel appliances, an island and gray countertops
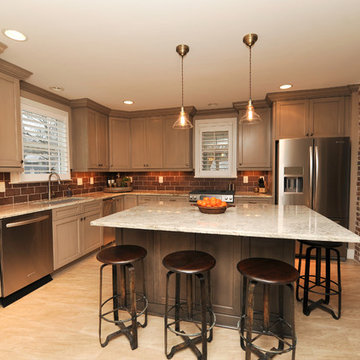
Photos by Stacy Jett Photography
Inspiration for a mid-sized transitional l-shaped porcelain tile eat-in kitchen remodel in Birmingham with a single-bowl sink, shaker cabinets, gray cabinets, granite countertops, brown backsplash, subway tile backsplash, stainless steel appliances and an island
Inspiration for a mid-sized transitional l-shaped porcelain tile eat-in kitchen remodel in Birmingham with a single-bowl sink, shaker cabinets, gray cabinets, granite countertops, brown backsplash, subway tile backsplash, stainless steel appliances and an island
Kitchen with Brown Backsplash and Subway Tile Backsplash Ideas
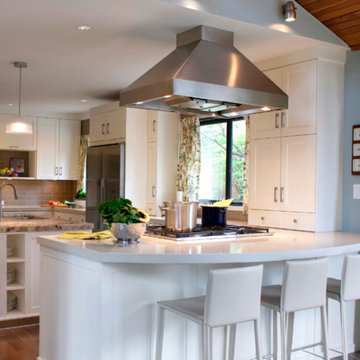
Mid-sized transitional u-shaped medium tone wood floor and brown floor eat-in kitchen photo in Seattle with a double-bowl sink, shaker cabinets, white cabinets, quartz countertops, brown backsplash, subway tile backsplash, stainless steel appliances and an island
8





