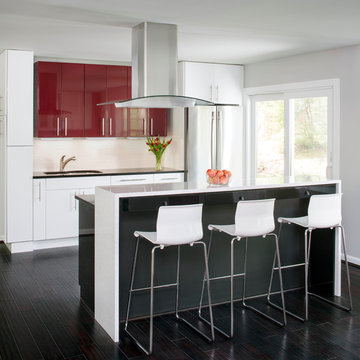Kitchen with Ceramic Backsplash Ideas
Refine by:
Budget
Sort by:Popular Today
1001 - 1020 of 227,525 photos
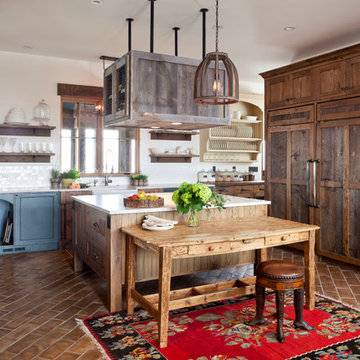
Emily Redfield; EMR Photography
Cottage u-shaped terra-cotta tile kitchen photo in Denver with a farmhouse sink, white backsplash, ceramic backsplash, paneled appliances, an island, open cabinets and dark wood cabinets
Cottage u-shaped terra-cotta tile kitchen photo in Denver with a farmhouse sink, white backsplash, ceramic backsplash, paneled appliances, an island, open cabinets and dark wood cabinets

Inspiration for a mid-sized u-shaped ceramic tile, white floor and tray ceiling eat-in kitchen remodel in Dallas with ceramic backsplash, stainless steel appliances, two islands, white countertops, flat-panel cabinets, quartz countertops, an undermount sink, beige cabinets and beige backsplash
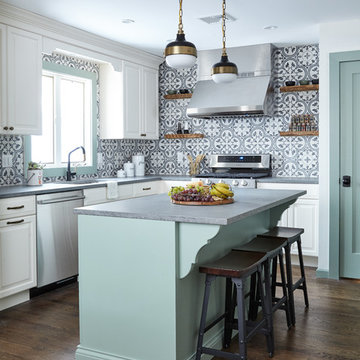
Kitchen - cottage l-shaped dark wood floor kitchen idea in New York with an undermount sink, raised-panel cabinets, white cabinets, ceramic backsplash, stainless steel appliances, an island and gray countertops
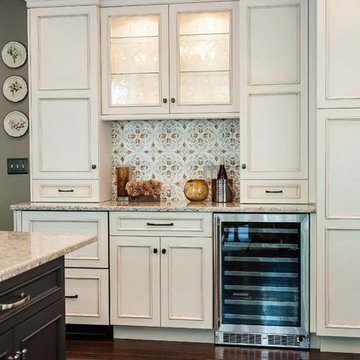
Example of a mid-sized classic l-shaped dark wood floor and brown floor kitchen pantry design in Boston with an undermount sink, beaded inset cabinets, white cabinets, granite countertops, multicolored backsplash, ceramic backsplash, stainless steel appliances and two islands

Kitchen-Family Fare
Kitchen features 10’ ceilings, limestone counters, and a cutting/work surface of African bubinga wood. The Venetian plaster range hood, simple cabinets and floating shelves evoke an Earthy English cottage.
The easy-care “green” floor is renewable cork covered with polyurethane. “We need more green awareness. If it’s a product that holds up in my house, I feel comfortable recommending it to clients,” she says.
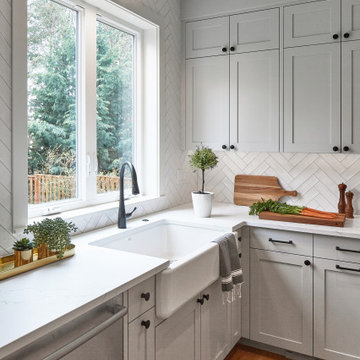
Open concept kitchen - mid-sized cottage u-shaped light wood floor and exposed beam open concept kitchen idea in Portland with a farmhouse sink, flat-panel cabinets, gray cabinets, quartz countertops, white backsplash, ceramic backsplash, paneled appliances, an island and white countertops
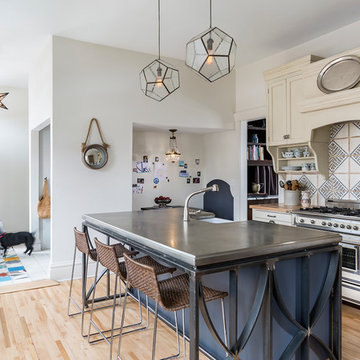
Eat-in kitchen - cottage galley light wood floor eat-in kitchen idea in Minneapolis with a farmhouse sink, recessed-panel cabinets, beige cabinets, wood countertops, multicolored backsplash, ceramic backsplash, paneled appliances and an island
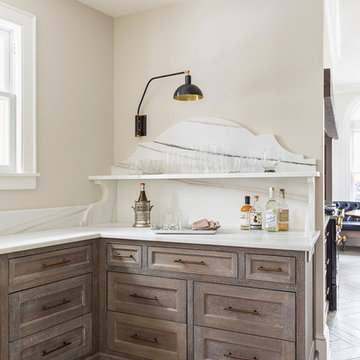
A previously unused, angled corner adjacent to the dining room is now a bar area with an ornate marble backsplash.
Large l-shaped porcelain tile eat-in kitchen photo in Minneapolis with an undermount sink, recessed-panel cabinets, gray cabinets, marble countertops, gray backsplash, ceramic backsplash and an island
Large l-shaped porcelain tile eat-in kitchen photo in Minneapolis with an undermount sink, recessed-panel cabinets, gray cabinets, marble countertops, gray backsplash, ceramic backsplash and an island
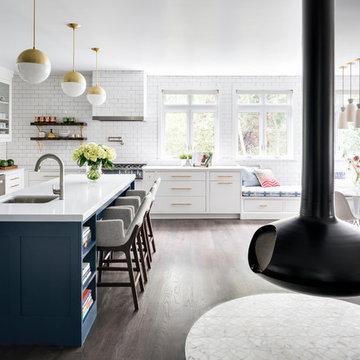
A hip young family moving from Boston tackled an enormous makeover of an antique colonial revival home in downtown Larchmont. The kitchen area was quite spacious but benefitted from a small bump out for a banquette and additional windows. Navy blue island and tall cabinetry matched to Benjamin Moore’s Van Deusen blue is balanced by crisp white (Benjamin Moore’s Chantilly Lace) cabinetry on the perimeter. The mid-century inspired suspended fireplace adds warmth and style to the kitchen. A tile covered range hood blends the ventilation into the walls. Brushed brass hardware by Lewis Dolan in a contemporary T-bar shape offer clean lines in a warm metallic tone.
White Marble countertops on the perimeter are balanced by white quartz composite on the island. Kitchen design and custom cabinetry by Studio Dearborn. Countertops by Rye Marble. Refrigerator--Subzero; Range—Viking French door oven--Viking. Dacor Wine Station. Dishwashers—Bosch. Ventilation—Best. Hardware—Lewis Dolan. Lighting—Rejuvenation. Sink--Franke. Stools--Soho Concept. Photography Adam Kane Macchia.

Eat-in kitchen - mid-sized coastal galley medium tone wood floor and brown floor eat-in kitchen idea in San Francisco with a farmhouse sink, raised-panel cabinets, brown cabinets, quartz countertops, black backsplash, ceramic backsplash, paneled appliances, an island and white countertops
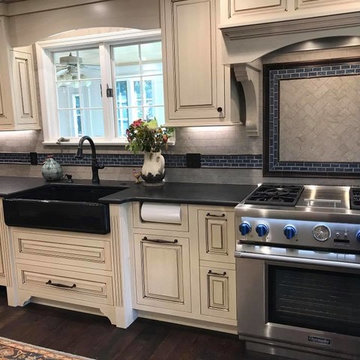
beautifully handcrafted, painted and glazed custom Amish cabinets.
Eat-in kitchen - mid-sized country l-shaped dark wood floor and brown floor eat-in kitchen idea in Other with a farmhouse sink, distressed cabinets, stainless steel appliances, raised-panel cabinets, soapstone countertops, gray backsplash, ceramic backsplash and an island
Eat-in kitchen - mid-sized country l-shaped dark wood floor and brown floor eat-in kitchen idea in Other with a farmhouse sink, distressed cabinets, stainless steel appliances, raised-panel cabinets, soapstone countertops, gray backsplash, ceramic backsplash and an island
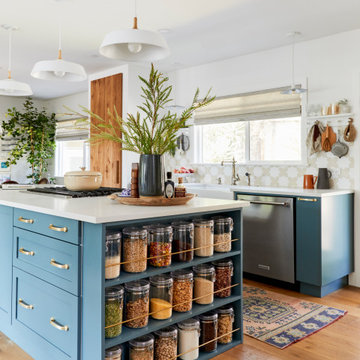
Cook up a creative and eclectic kitchen design by using our white Mini Star & Cross backsplash tile blend.
DESIGN
Velinda Hellen
PHOTOS
Sara Ligorria-Tramp
Tile Shown: Mini Star in Calcite & Mini Cross in Ivory
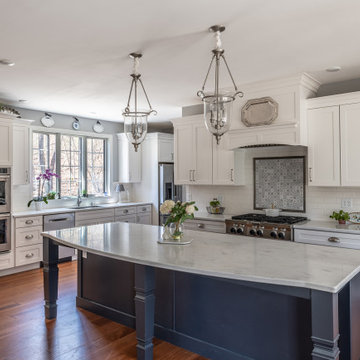
This beautiful French-inspired kitchen designed by Curtis Lumber, Inc. pairs glacier white cabinetry with a French bleu island. Decorative molding adds a layer of elegance to the traditional kitchen cabinets by Wellborn. The classic subway tile provides a subtle backdrop for the grey and white patterned tiles to take center stage, creating a timeless backsplash. The island houses the microwave and pullout storage solutions. Photos property of Curtis Lumber, Inc.

Some clients have such great taste, that it’s easy to help create the kitchen of their dreams. Our client in this case had such passion for the design of her own kitchen that it made it such a fun collaborative experience that you don’t always get with clients. She put her heart and soul into making sure every detail was exactly the way she wanted. This kitchen is only a small piece of a well-appointed home. The 1” thick custom door (from Bilotta’s private custom cabinet collection), traditionally styled, yet not overly so, matches beautifully with the details of the adjacent rooms. The grey colored cabinetry blends with the colors in the adjoining rooms creating the perfect centerpiece. The client chose a massive stone Francois & Co. Toulouse Shelf w/ Concave Stack hood from a dealer in London and had it shipped over on a boat! She selected beautiful “Mother of Pearl” knobs from Anthropologie and adorned select cabinets with them like pieces of jewelry. The naturally pearlescent clay tile, the Quartzite countertops and the lanterns above the island were all chosen to mirror these knobs. The lanterns were also chosen to replicate the movement of the gold pattern in the knobs. The client opted to turn the tile on the diagonal as it felt more fluid and in keeping with the movement in the knobs and lanterns. The stone hood, tile, and quartzite sample coordinated perfectly. The room was equipped with a mix of SubZero Wolf and Miele appliances with a Kohler apron sink. The space of course has the perfect amount of accessories for making it more than just visually appealing – it’s a baker’s dream with a lift up for a frequently used mixer. There’s a built-in paper towel holder and just the right amount of utensil dividers, cutlery dividers, tray dividers, roll-outs and even a secret pantry with matching cabinetry hidden in the corner.
Bilotta Designer: Randy O’Kane, CKD & Senior Designer
Builder: Rob Norr, Nordic Construction
Architect: Brad Demotte
Photographer: Anthony Acocella
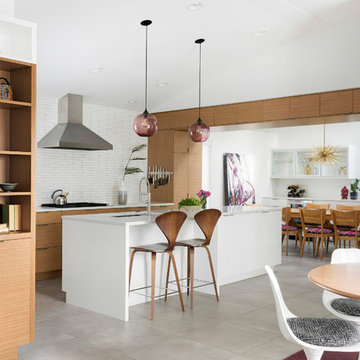
Kitchen, eat in + dining room
photo credit Spacecrafting
Inspiration for a mid-sized 1960s ceramic tile and beige floor eat-in kitchen remodel in Minneapolis with flat-panel cabinets, an undermount sink, light wood cabinets, quartz countertops, white backsplash, ceramic backsplash, an island and white countertops
Inspiration for a mid-sized 1960s ceramic tile and beige floor eat-in kitchen remodel in Minneapolis with flat-panel cabinets, an undermount sink, light wood cabinets, quartz countertops, white backsplash, ceramic backsplash, an island and white countertops
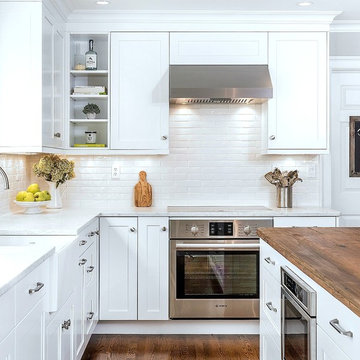
Farmhouse kitchen remodel designed by Gail Bolling
North Haven, Connecticut
To get more detailed information copy and paste this link into your browser. https://thekitchencompany.com/blog/kitchen-and-after-fresh-farmhouse-kitchen
Photographer, Dennis Carbo
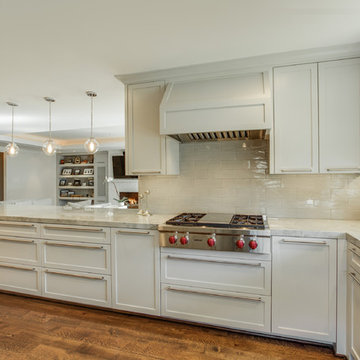
Needless to say, this kitchen is a cook’s dream. With an oversized peninsula, there is plenty of space to create tasteful confections. They added another element of interest to their design by mitering the edges of their countertop, creating the look of a thicker slab and adding a nice focal point to the space. Pulling the whole look together, they complemented the sea pearl quartzite countertop beautifully with the use of grey subway tile.

Open concept kitchen - mid-sized contemporary u-shaped marble floor and gray floor open concept kitchen idea in Other with blue backsplash, an island, an undermount sink, flat-panel cabinets, medium tone wood cabinets, solid surface countertops, ceramic backsplash, stainless steel appliances and white countertops
Kitchen with Ceramic Backsplash Ideas
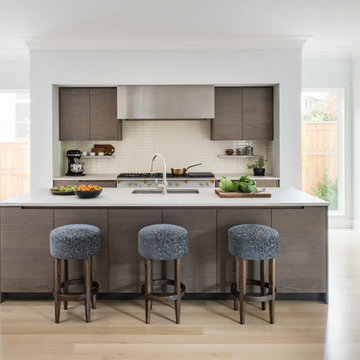
Mid-sized trendy single-wall light wood floor and beige floor eat-in kitchen photo in DC Metro with an undermount sink, flat-panel cabinets, dark wood cabinets, beige backsplash, an island, white countertops, solid surface countertops, ceramic backsplash and stainless steel appliances
51






