Kitchen with Glass Countertops Ideas
Refine by:
Budget
Sort by:Popular Today
61 - 80 of 2,993 photos
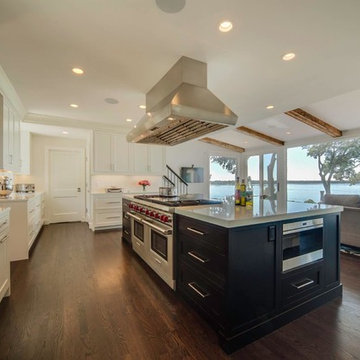
Project by Architectural Building Arts, Inc. / www.designbuildmadison.com
Photography by Joe De Maio
Inspiration for a huge transitional l-shaped dark wood floor and brown floor open concept kitchen remodel in Other with an undermount sink, beige backsplash, stainless steel appliances, an island, shaker cabinets, white cabinets, glass countertops and porcelain backsplash
Inspiration for a huge transitional l-shaped dark wood floor and brown floor open concept kitchen remodel in Other with an undermount sink, beige backsplash, stainless steel appliances, an island, shaker cabinets, white cabinets, glass countertops and porcelain backsplash
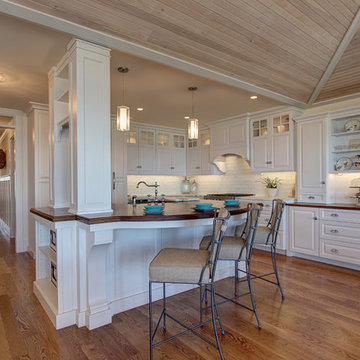
Kitchen - large coastal medium tone wood floor kitchen idea in Philadelphia with raised-panel cabinets, white cabinets, glass countertops, white backsplash, glass tile backsplash and an island
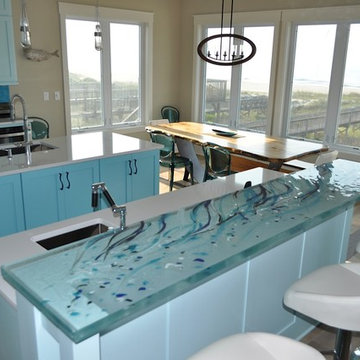
With kitchen windows that face the ocean, the owners wanted to bring the waves inside by choosing a Glass Art Countertop by MAILHOT.
“We moved into our beach house yesterday. Let me tell you how fabulous the glass art looks and how thrilled we are! Thank you and please thank the artist for us. We simply love it. Already, it is the talking point of our house. Everyone comments with oohs and ahs!”
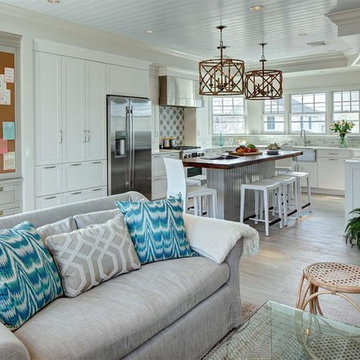
Mid-sized beach style l-shaped ceramic tile open concept kitchen photo in New York with a farmhouse sink, shaker cabinets, white cabinets, glass countertops, gray backsplash, mosaic tile backsplash, stainless steel appliances and an island
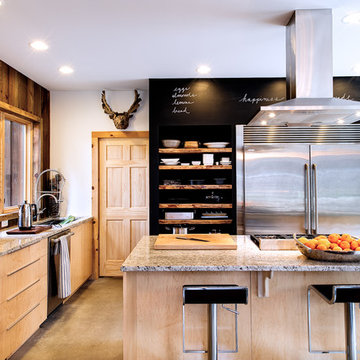
F2FOTO
Eat-in kitchen - mid-sized modern l-shaped concrete floor and gray floor eat-in kitchen idea in New York with a double-bowl sink, flat-panel cabinets, light wood cabinets, glass countertops, stainless steel appliances, an island, brown backsplash and wood backsplash
Eat-in kitchen - mid-sized modern l-shaped concrete floor and gray floor eat-in kitchen idea in New York with a double-bowl sink, flat-panel cabinets, light wood cabinets, glass countertops, stainless steel appliances, an island, brown backsplash and wood backsplash
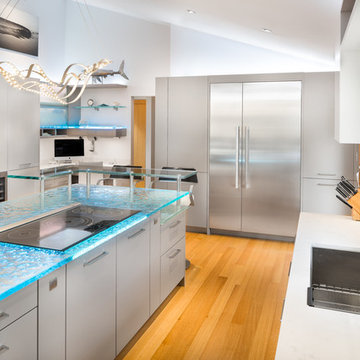
This cast glass countertop used LED lighting for a dramatic effect (images from Mike Llewelen courtesy of Kitchen Studio of Monterey)
Example of a large trendy u-shaped light wood floor eat-in kitchen design in Los Angeles with flat-panel cabinets, beige cabinets, glass countertops, metallic backsplash, stainless steel appliances and two islands
Example of a large trendy u-shaped light wood floor eat-in kitchen design in Los Angeles with flat-panel cabinets, beige cabinets, glass countertops, metallic backsplash, stainless steel appliances and two islands
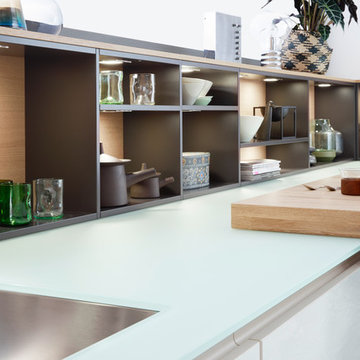
Example of a mid-sized minimalist galley concrete floor open concept kitchen design in New York with an undermount sink, flat-panel cabinets, white cabinets, glass countertops, stainless steel appliances and an island
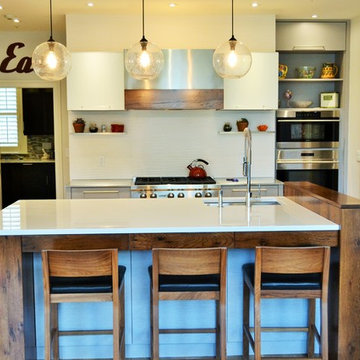
Lew Tischler
Large trendy l-shaped light wood floor kitchen pantry photo in New York with an undermount sink, glass-front cabinets, light wood cabinets, glass countertops, white backsplash, glass tile backsplash, stainless steel appliances and an island
Large trendy l-shaped light wood floor kitchen pantry photo in New York with an undermount sink, glass-front cabinets, light wood cabinets, glass countertops, white backsplash, glass tile backsplash, stainless steel appliances and an island
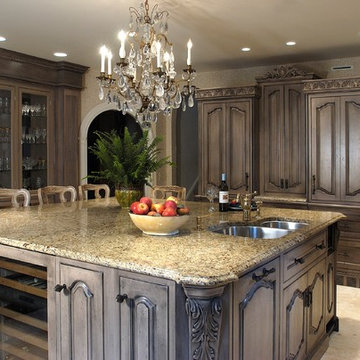
Enclosed kitchen - huge traditional u-shaped travertine floor and beige floor enclosed kitchen idea in Philadelphia with a double-bowl sink, raised-panel cabinets, dark wood cabinets, glass countertops, beige backsplash, stone tile backsplash, paneled appliances and an island
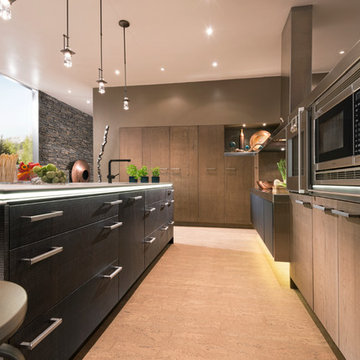
This large kitchen is fit for a queen with its Wood-Mode cabinetry that features fantastic storage and functionality. The stainless steel appliances keep this kitchen in style for generations to come. The recessed lighting on the ceiling allows every nook and cranny to be lit up!
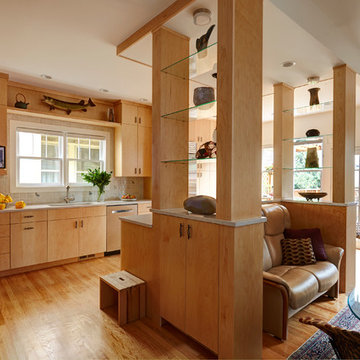
Photos: Mike Kaskel
Large minimalist l-shaped light wood floor and brown floor eat-in kitchen photo in Chicago with a single-bowl sink, flat-panel cabinets, light wood cabinets, glass countertops, gray backsplash, glass tile backsplash, stainless steel appliances and an island
Large minimalist l-shaped light wood floor and brown floor eat-in kitchen photo in Chicago with a single-bowl sink, flat-panel cabinets, light wood cabinets, glass countertops, gray backsplash, glass tile backsplash, stainless steel appliances and an island
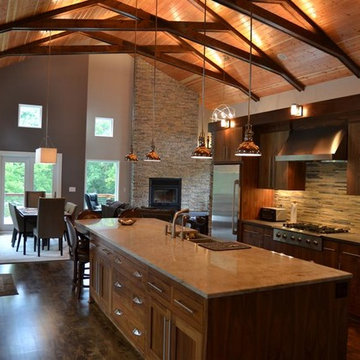
Open concept kitchen - large rustic single-wall dark wood floor and brown floor open concept kitchen idea in Milwaukee with a farmhouse sink, flat-panel cabinets, medium tone wood cabinets, multicolored backsplash, stone tile backsplash, stainless steel appliances, an island and glass countertops
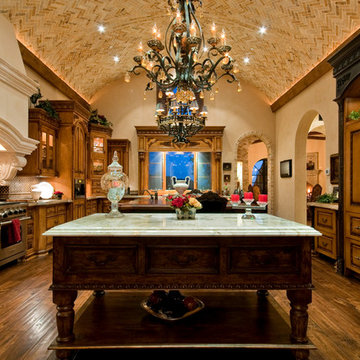
This Italian Villa kitchen features medium wood cabinets, a gas burning stove, two hanging chandeliers, and a barrel ceiling. The two islands sit in the center. One is topped with a marble granite, the other with a wood top used for bar seating for five.
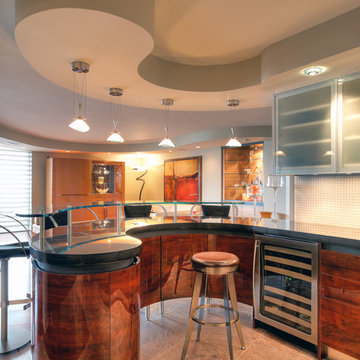
NEFF can do any curve, shape, etc. and still have it all functional with storage!
Example of a large trendy kitchen design in Miami with flat-panel cabinets, dark wood cabinets, glass countertops, stainless steel appliances and a peninsula
Example of a large trendy kitchen design in Miami with flat-panel cabinets, dark wood cabinets, glass countertops, stainless steel appliances and a peninsula
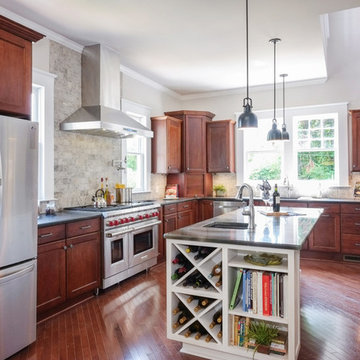
Designer Carol Van Zile
Example of a large classic l-shaped medium tone wood floor and brown floor eat-in kitchen design in Raleigh with an undermount sink, dark wood cabinets, glass countertops, gray backsplash, stone tile backsplash, stainless steel appliances and an island
Example of a large classic l-shaped medium tone wood floor and brown floor eat-in kitchen design in Raleigh with an undermount sink, dark wood cabinets, glass countertops, gray backsplash, stone tile backsplash, stainless steel appliances and an island
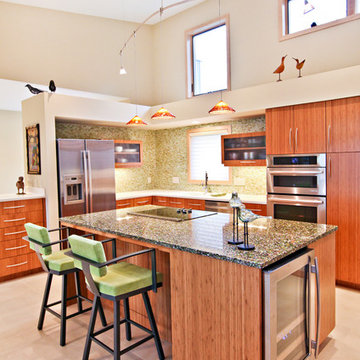
Architectural Design by Elliot Architects
Open concept kitchen - mid-sized modern l-shaped porcelain tile open concept kitchen idea in Minneapolis with an undermount sink, flat-panel cabinets, medium tone wood cabinets, glass countertops, multicolored backsplash, mosaic tile backsplash, stainless steel appliances and an island
Open concept kitchen - mid-sized modern l-shaped porcelain tile open concept kitchen idea in Minneapolis with an undermount sink, flat-panel cabinets, medium tone wood cabinets, glass countertops, multicolored backsplash, mosaic tile backsplash, stainless steel appliances and an island
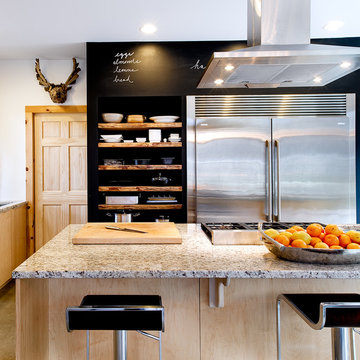
F2FOTO
Example of a huge minimalist l-shaped concrete floor and gray floor eat-in kitchen design in New York with a double-bowl sink, flat-panel cabinets, light wood cabinets, glass countertops, stainless steel appliances, an island, brown backsplash and wood backsplash
Example of a huge minimalist l-shaped concrete floor and gray floor eat-in kitchen design in New York with a double-bowl sink, flat-panel cabinets, light wood cabinets, glass countertops, stainless steel appliances, an island, brown backsplash and wood backsplash
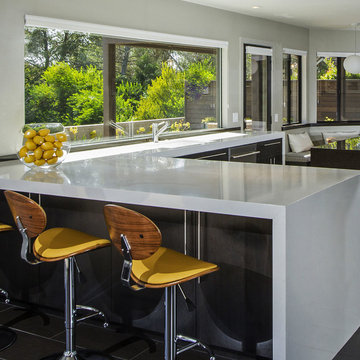
Large trendy u-shaped porcelain tile open concept kitchen photo in San Diego with an undermount sink, flat-panel cabinets, glass countertops, beige backsplash, stainless steel appliances, two islands and black cabinets
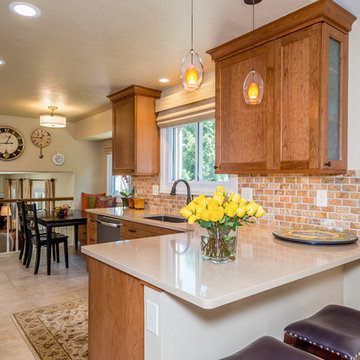
Jeff Davis, JWD Imagery
Eat-in kitchen - mid-sized traditional l-shaped porcelain tile eat-in kitchen idea in Denver with an undermount sink, shaker cabinets, medium tone wood cabinets, glass countertops, multicolored backsplash, stone tile backsplash, colored appliances and a peninsula
Eat-in kitchen - mid-sized traditional l-shaped porcelain tile eat-in kitchen idea in Denver with an undermount sink, shaker cabinets, medium tone wood cabinets, glass countertops, multicolored backsplash, stone tile backsplash, colored appliances and a peninsula
Kitchen with Glass Countertops Ideas
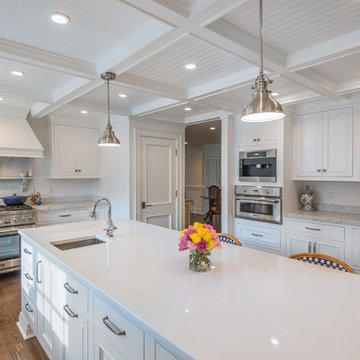
Front Door Photography
Eat-in kitchen - large traditional l-shaped medium tone wood floor eat-in kitchen idea with an undermount sink, beaded inset cabinets, white cabinets, glass countertops, stainless steel appliances and an island
Eat-in kitchen - large traditional l-shaped medium tone wood floor eat-in kitchen idea with an undermount sink, beaded inset cabinets, white cabinets, glass countertops, stainless steel appliances and an island
4





